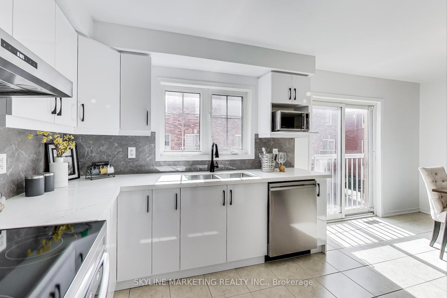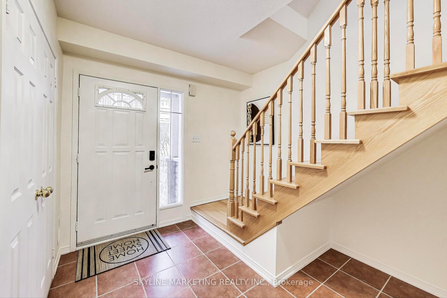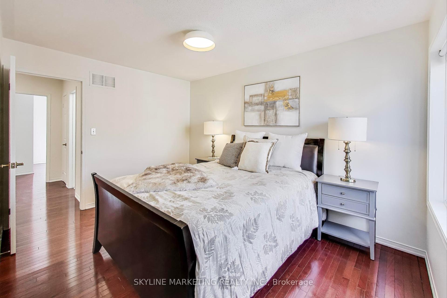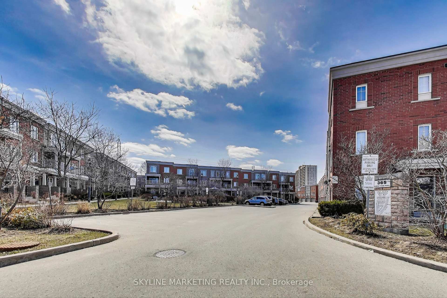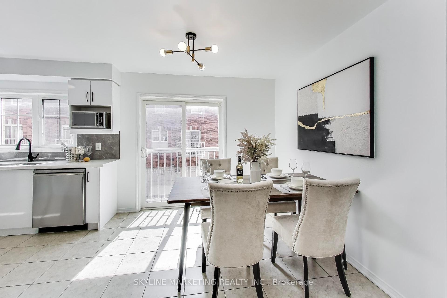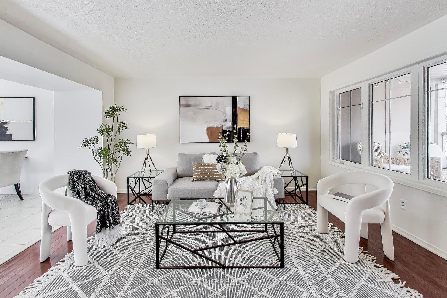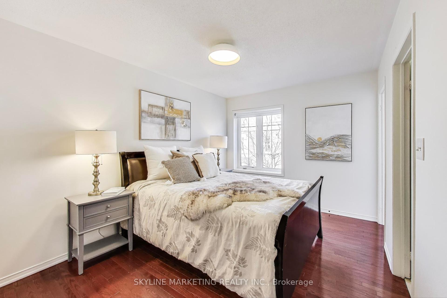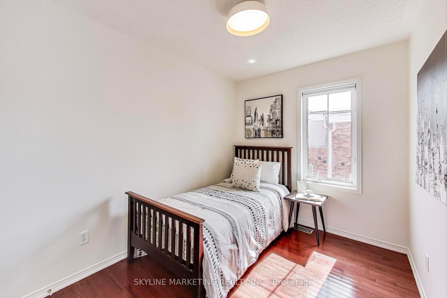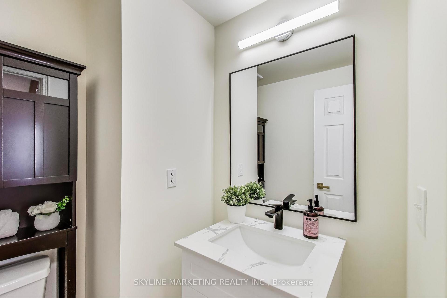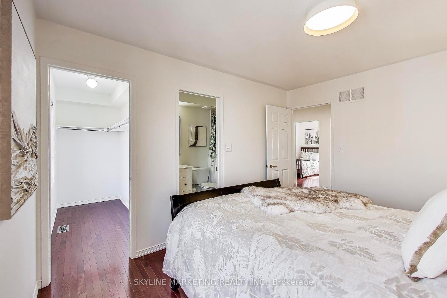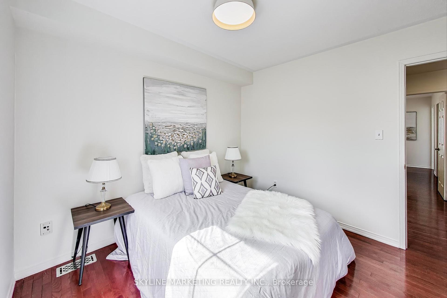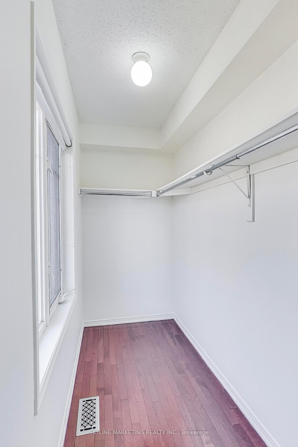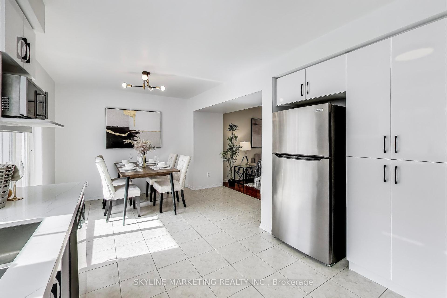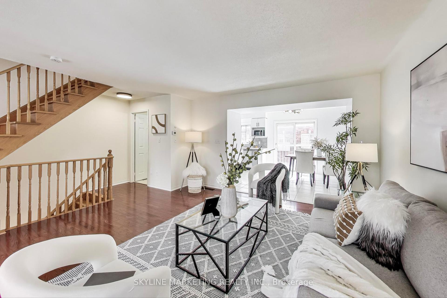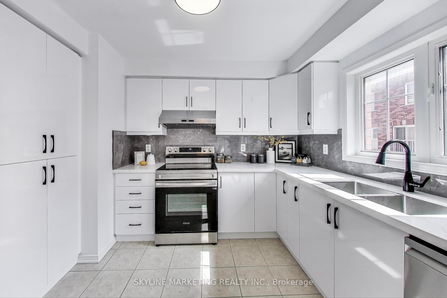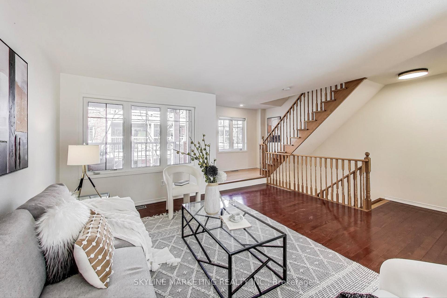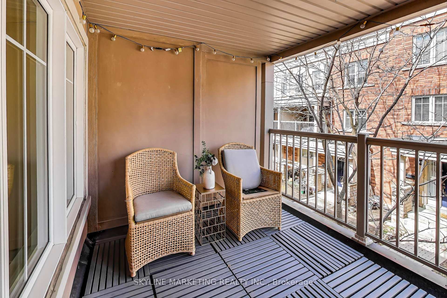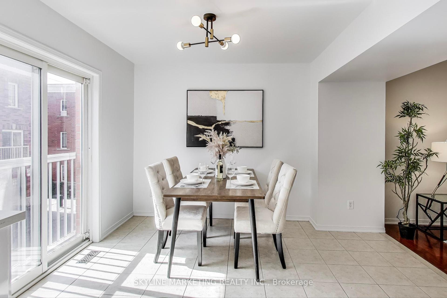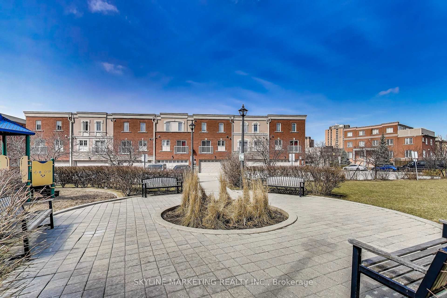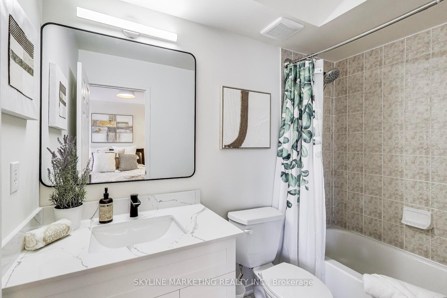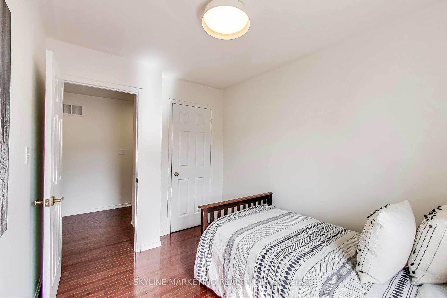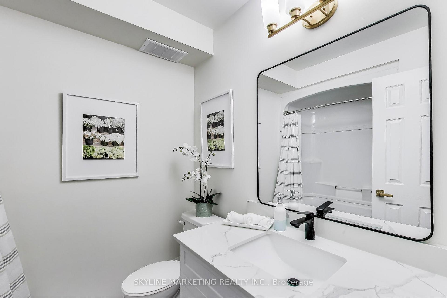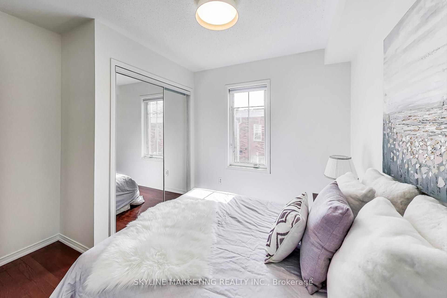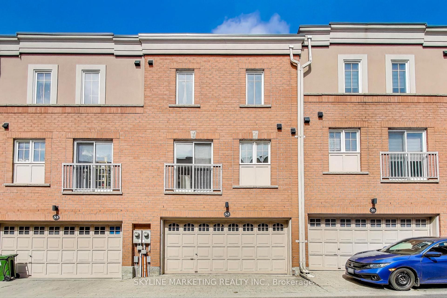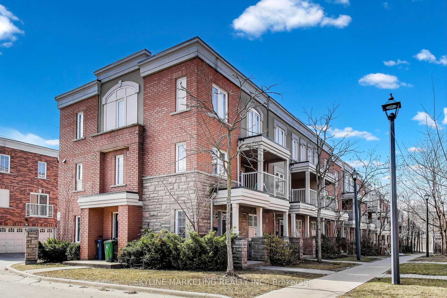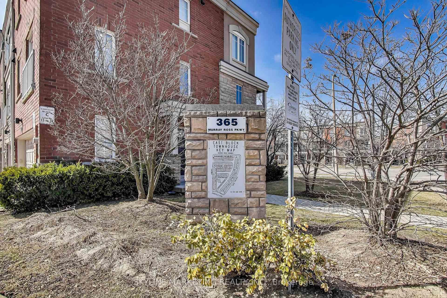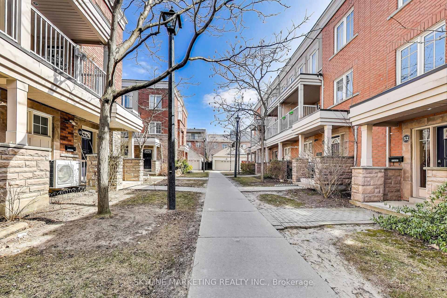$799,000
Available - For Sale
Listing ID: W12044260
365 Murray Ross Park , Toronto, M3J 3T7, Toronto
| Welcome to 52-365 Murray Ross Parkway, a recently updated three-storey townhouse that combines modern style with everyday comfort. Inside, you'll find beautiful hardwood flooring throughout, adding warmth and charm to every room. The sleek, newly renovated kitchen features modern finishes and brand-new appliances, while the updated bathroom vanities and fresh paint throughout make the home feel bright and inviting. Located in a friendly, family-oriented neighborhood, this townhouse is just steps away from York University, making it perfect for students and faculty. With easy access to public transit, including nearby subway stations and bus routes, getting around is a breeze. There are also shops, cafes, restaurants, and schools just a short walk away. For outdoor lovers, parks like Downsview Park and the York University campus are nearby, offering plenty of green space for relaxation and recreation. 52-365 Murray Ross Parkway is the ideal place to call home, offering comfort, convenience, and a fantastic location. |
| Price | $799,000 |
| Taxes: | $2582.20 |
| Assessment Year: | 2024 |
| Occupancy: | Vacant |
| Address: | 365 Murray Ross Park , Toronto, M3J 3T7, Toronto |
| Postal Code: | M3J 3T7 |
| Province/State: | Toronto |
| Directions/Cross Streets: | Sentinel Rd/Murray Ross Pkwy |
| Level/Floor | Room | Length(ft) | Width(ft) | Descriptions | |
| Room 1 | Main | Foyer | 5.25 | 10.5 | Closet, Ceramic Floor |
| Room 2 | Main | Laundry | 7.54 | 10.17 | Window, Access To Garage |
| Room 3 | Second | Living Ro | 15.09 | 14.1 | Large Window, Hardwood Floor |
| Room 4 | Second | Dining Ro | 9.18 | 12.14 | Juliette Balcony, Ceramic Floor, Combined w/Kitchen |
| Room 5 | Second | Kitchen | 9.18 | 11.15 | B/I Dishwasher, Window, Renovated |
| Room 6 | Third | Bedroom | 9.84 | 12.79 | Hardwood Floor, Walk-In Closet(s), 4 Pc Ensuite |
| Room 7 | Third | Bedroom 2 | 8.2 | 9.84 | Hardwood Floor, Closet, Window |
| Room 8 | Third | Bedroom 3 | 7.87 | 10.82 | Hardwood Floor, Closet, Window |
| Washroom Type | No. of Pieces | Level |
| Washroom Type 1 | 4 | Third |
| Washroom Type 2 | 2 | Second |
| Washroom Type 3 | 0 | |
| Washroom Type 4 | 0 | |
| Washroom Type 5 | 0 | |
| Washroom Type 6 | 4 | Third |
| Washroom Type 7 | 2 | Second |
| Washroom Type 8 | 0 | |
| Washroom Type 9 | 0 | |
| Washroom Type 10 | 0 | |
| Washroom Type 11 | 4 | Third |
| Washroom Type 12 | 2 | Second |
| Washroom Type 13 | 0 | |
| Washroom Type 14 | 0 | |
| Washroom Type 15 | 0 | |
| Washroom Type 16 | 4 | Third |
| Washroom Type 17 | 2 | Second |
| Washroom Type 18 | 0 | |
| Washroom Type 19 | 0 | |
| Washroom Type 20 | 0 |
| Total Area: | 0.00 |
| Approximatly Age: | 16-30 |
| Sprinklers: | Smok |
| Washrooms: | 3 |
| Heat Type: | Forced Air |
| Central Air Conditioning: | Central Air |
$
%
Years
This calculator is for demonstration purposes only. Always consult a professional
financial advisor before making personal financial decisions.
| Although the information displayed is believed to be accurate, no warranties or representations are made of any kind. |
| SKYLINE MARKETING REALTY INC. |
|
|

Bikramjit Sharma
Broker
Dir:
647-295-0028
Bus:
905 456 9090
Fax:
905-456-9091
| Virtual Tour | Book Showing | Email a Friend |
Jump To:
At a Glance:
| Type: | Com - Condo Townhouse |
| Area: | Toronto |
| Municipality: | Toronto W05 |
| Neighbourhood: | York University Heights |
| Style: | 3-Storey |
| Approximate Age: | 16-30 |
| Tax: | $2,582.2 |
| Maintenance Fee: | $333.52 |
| Beds: | 3 |
| Baths: | 3 |
| Fireplace: | N |
Locatin Map:
Payment Calculator:

