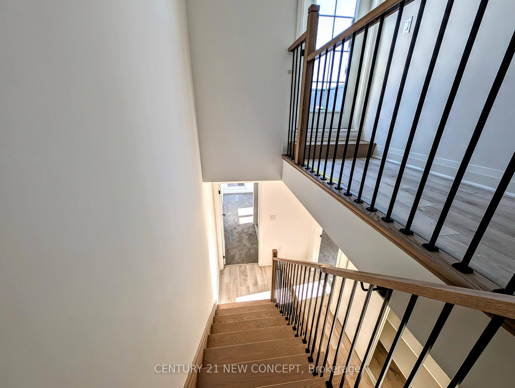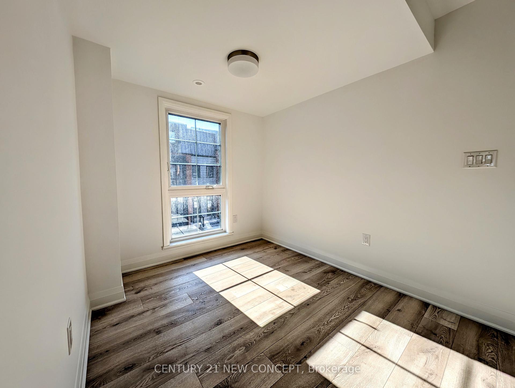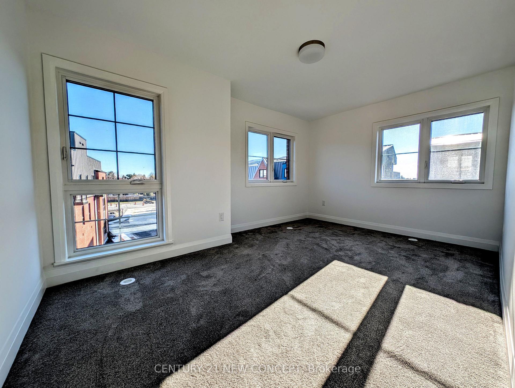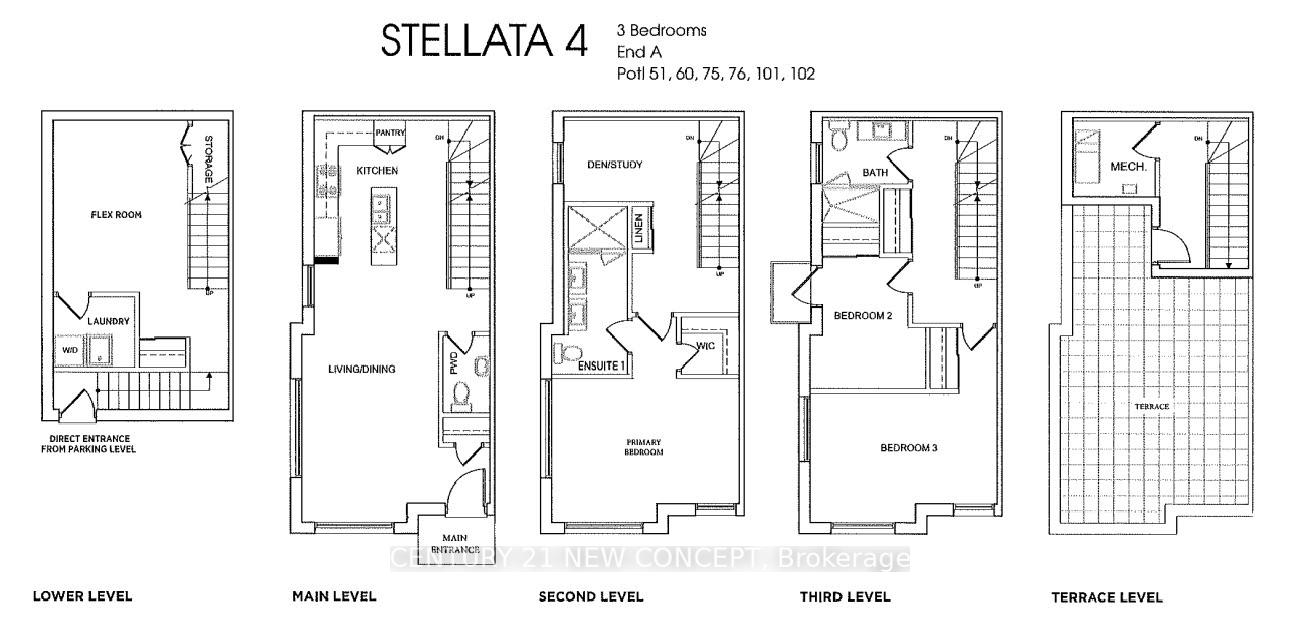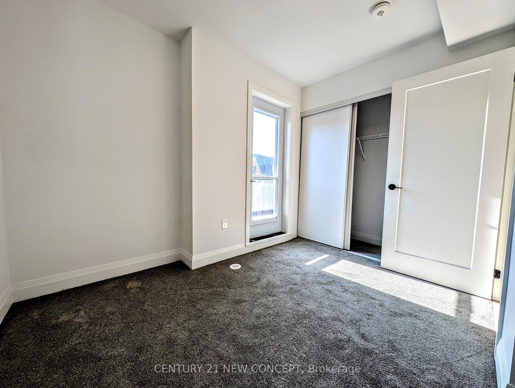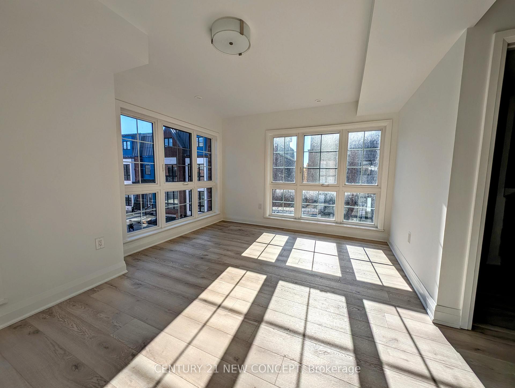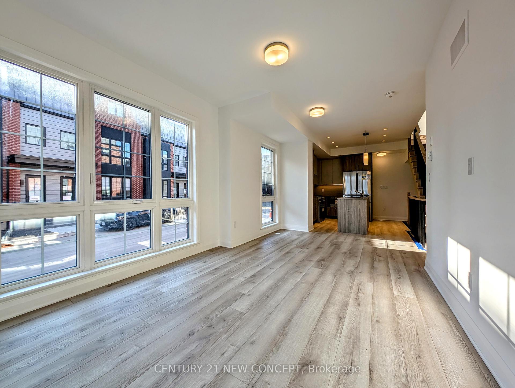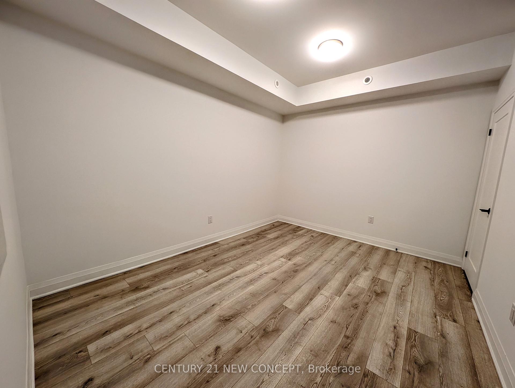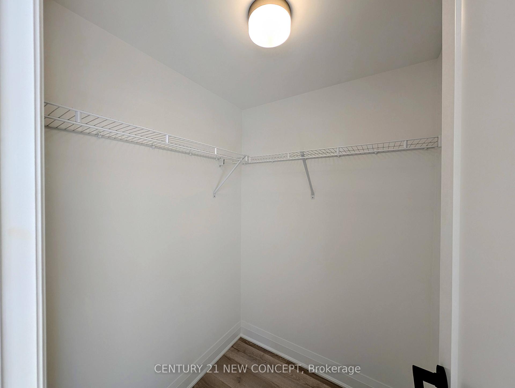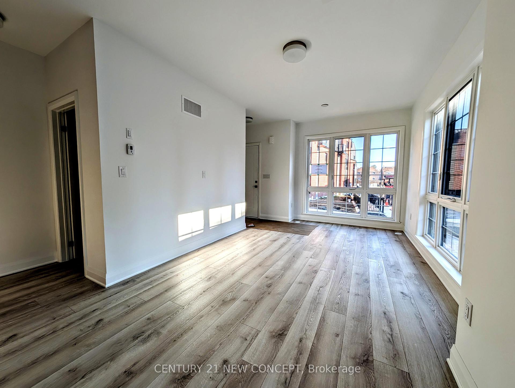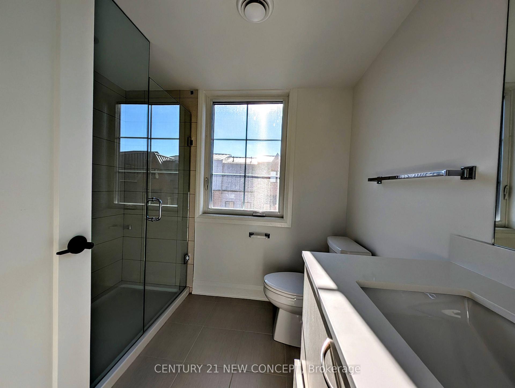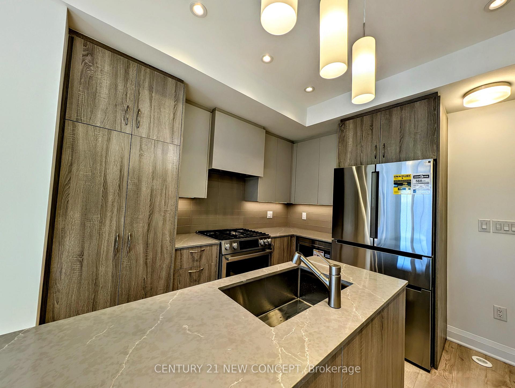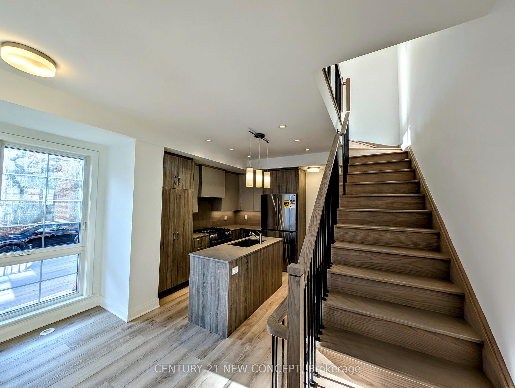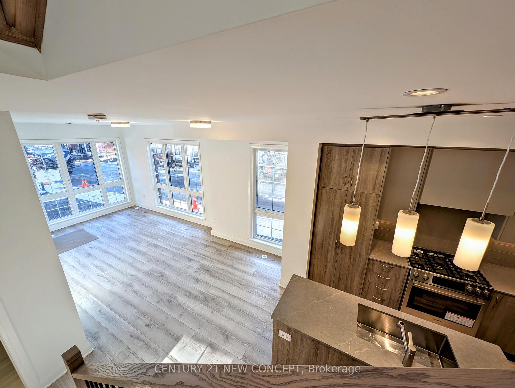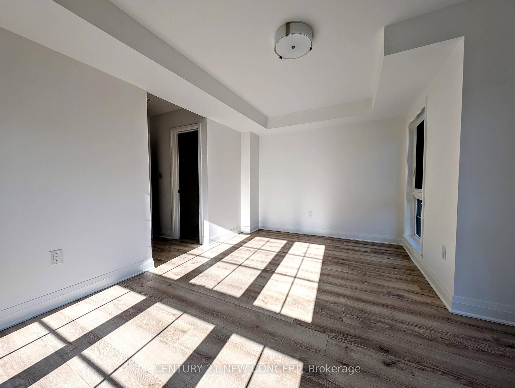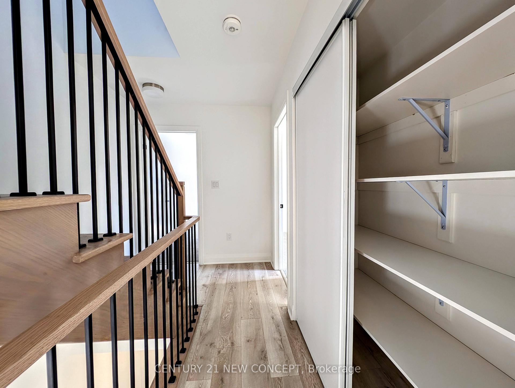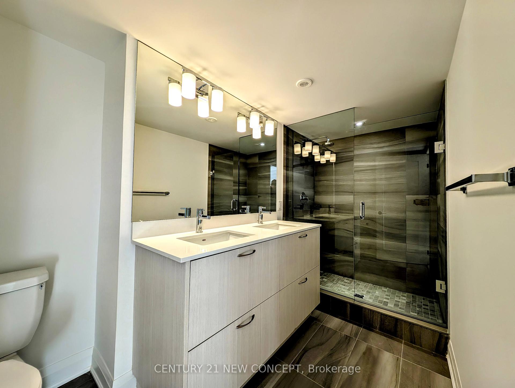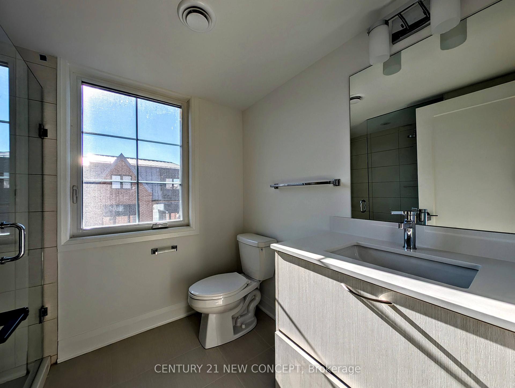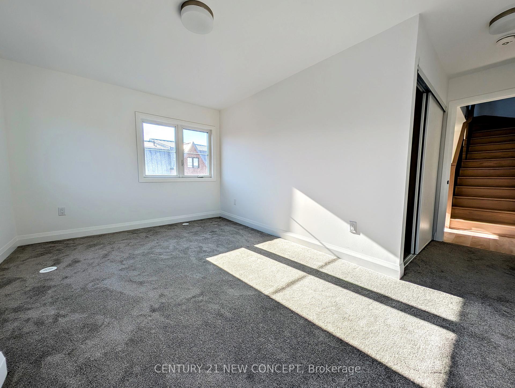$4,200
Available - For Rent
Listing ID: N11930739
4 Burleigh Mews , Vaughan, L4J 0M1, York
| Discover comfortable and stylish living at Rosepark Towns in Thornhill. This 3-bedroom + den + flex room townhome, offers plenty of space for families. With modern interiors, a functional kitchen, spa-like bathrooms, a rooftop garden, a private backyard, and two underground parking spaces, its designed for convenience and ease. Located close to Promenade Mall, schools, green spaces, and transit options (TTC, YRT, GO), with easy access to Highways 407, 400, and 401, this home provides a great blend of accessibility and family-friendly living. **EXTRAS** Fridge, Gas Stove, Dishwasher/Dryer, 2 Parking lots. *Non Smokers / No pets preferred* |
| Price | $4,200 |
| Taxes: | $0.00 |
| Occupancy: | Vacant |
| Address: | 4 Burleigh Mews , Vaughan, L4J 0M1, York |
| Directions/Cross Streets: | Bathurst Ave & Centre St |
| Rooms: | 9 |
| Rooms +: | 2 |
| Bedrooms: | 3 |
| Bedrooms +: | 1 |
| Family Room: | F |
| Basement: | Finished |
| Furnished: | Unfu |
| Level/Floor | Room | Length(ft) | Width(ft) | Descriptions | |
| Room 1 | Living Ro | Combined w/Kitchen, Combined w/Dining, Laminate | |||
| Room 2 | Dining Ro | Combined w/Kitchen, Window | |||
| Room 3 | Kitchen | Combined w/Living, Open Concept, Stainless Steel Appl | |||
| Room 4 | Den | Window, Laminate, Closet | |||
| Room 5 | Primary B | Large Window, Walk-In Closet(s), 4 Pc Ensuite | |||
| Room 6 | Bedroom 2 | Juliette Balcony, Broadloom, Closet | |||
| Room 7 | Bedroom 3 | Large Window, Broadloom, Closet | |||
| Room 8 | Furnace R | W/O To Terrace | |||
| Room 9 | Media Roo | Combined w/Laundry, Laminate |
| Washroom Type | No. of Pieces | Level |
| Washroom Type 1 | 2 | Ground |
| Washroom Type 2 | 4 | Second |
| Washroom Type 3 | 3 | Third |
| Washroom Type 4 | 0 | |
| Washroom Type 5 | 0 |
| Total Area: | 0.00 |
| Approximatly Age: | New |
| Property Type: | Att/Row/Townhouse |
| Style: | 3-Storey |
| Exterior: | Aluminum Siding, Brick |
| Garage Type: | None |
| (Parking/)Drive: | Available |
| Drive Parking Spaces: | 0 |
| Park #1 | |
| Parking Type: | Available |
| Park #2 | |
| Parking Type: | Available |
| Pool: | None |
| Laundry Access: | Laundry Room, |
| Approximatly Age: | New |
| Approximatly Square Footage: | 2000-2500 |
| CAC Included: | N |
| Water Included: | N |
| Cabel TV Included: | N |
| Common Elements Included: | N |
| Heat Included: | N |
| Parking Included: | Y |
| Condo Tax Included: | N |
| Building Insurance Included: | N |
| Fireplace/Stove: | N |
| Heat Type: | Forced Air |
| Central Air Conditioning: | Central Air |
| Central Vac: | N |
| Laundry Level: | Syste |
| Ensuite Laundry: | F |
| Sewers: | Sewer |
| Utilities-Cable: | N |
| Utilities-Hydro: | N |
| Although the information displayed is believed to be accurate, no warranties or representations are made of any kind. |
| CENTURY 21 NEW CONCEPT |
|
|

Bikramjit Sharma
Broker
Dir:
647-295-0028
Bus:
905 456 9090
Fax:
905-456-9091
| Book Showing | Email a Friend |
Jump To:
At a Glance:
| Type: | Freehold - Att/Row/Townhouse |
| Area: | York |
| Municipality: | Vaughan |
| Neighbourhood: | Uplands |
| Style: | 3-Storey |
| Approximate Age: | New |
| Beds: | 3+1 |
| Baths: | 3 |
| Fireplace: | N |
| Pool: | None |
Locatin Map:

