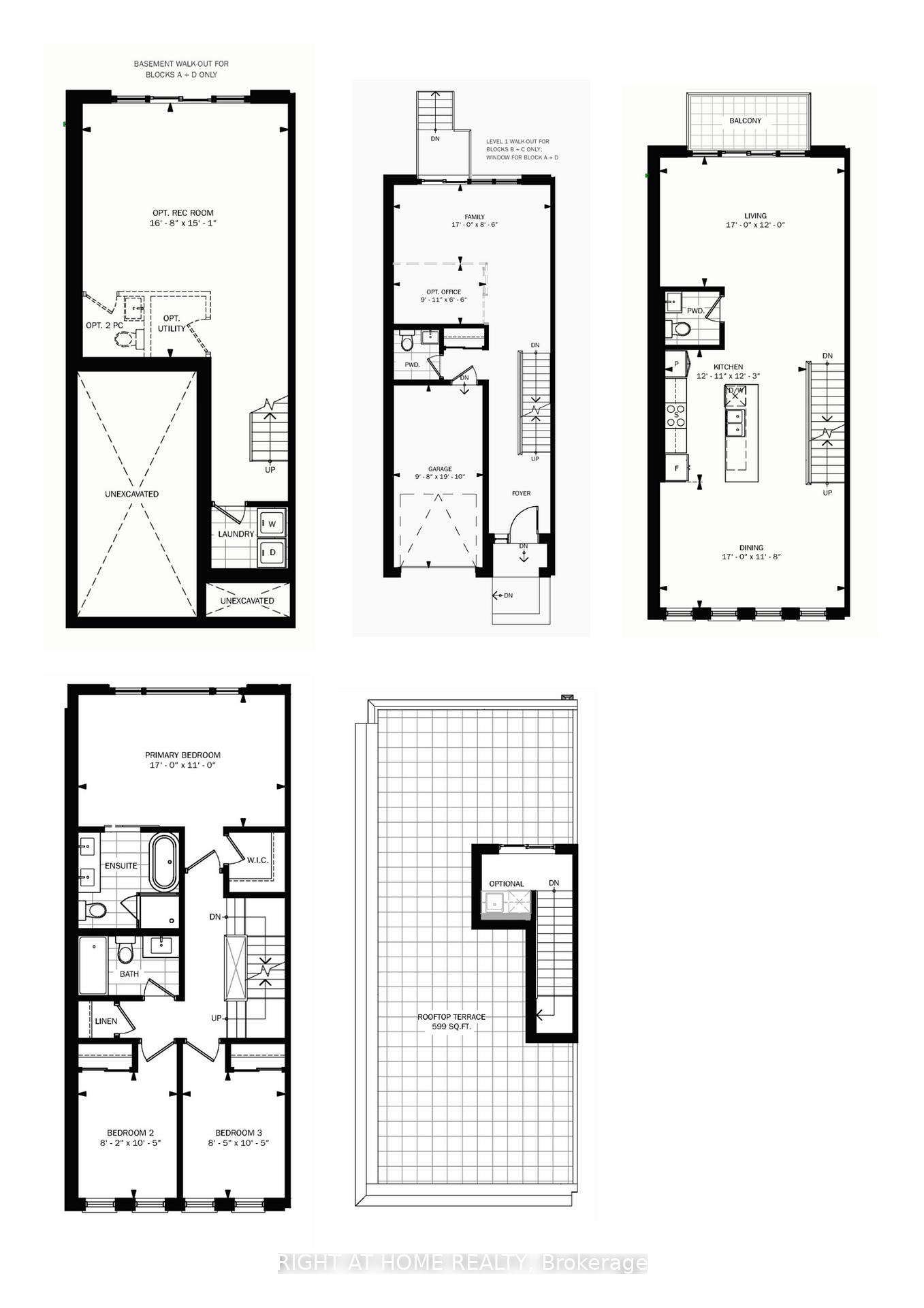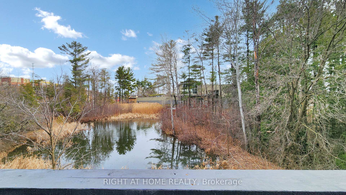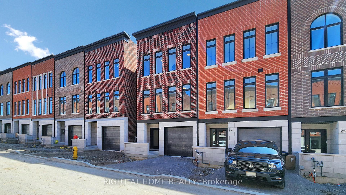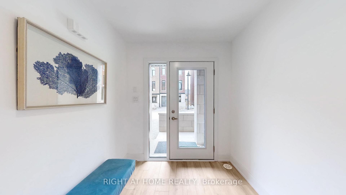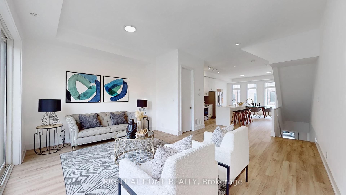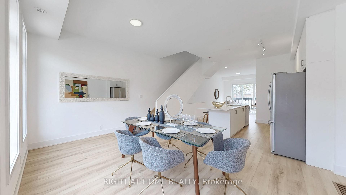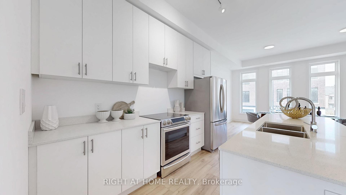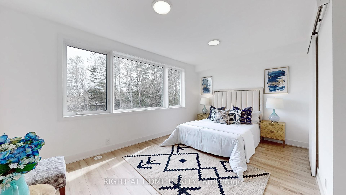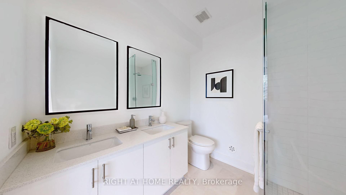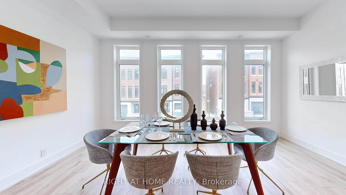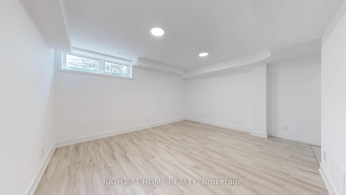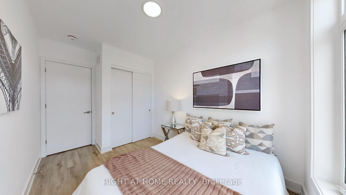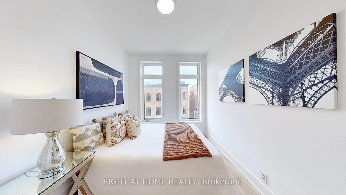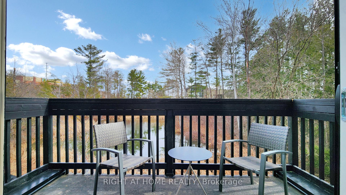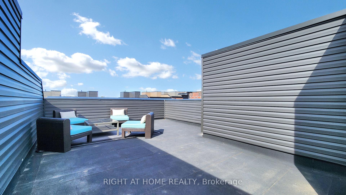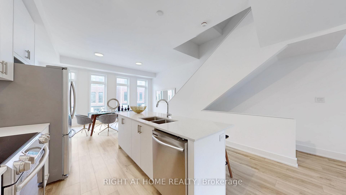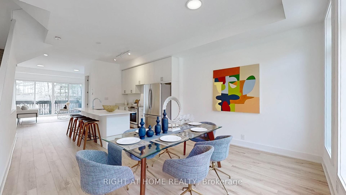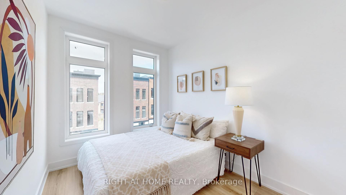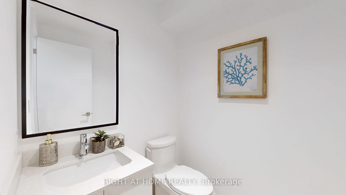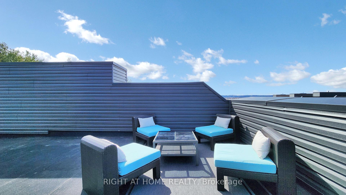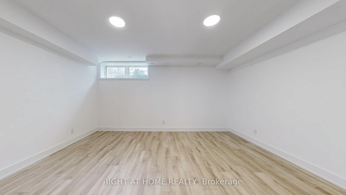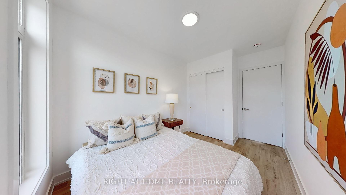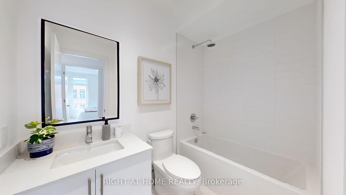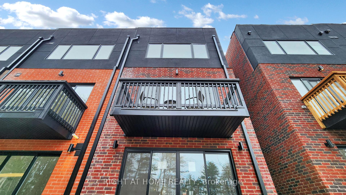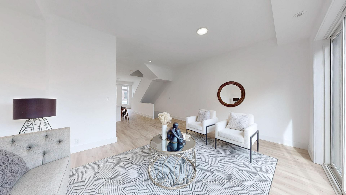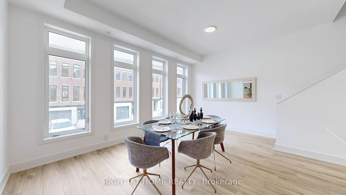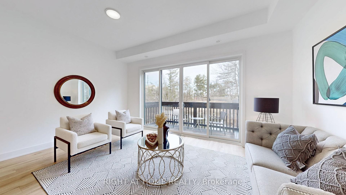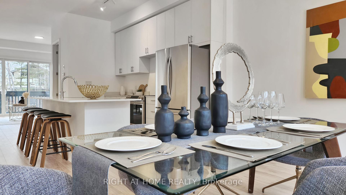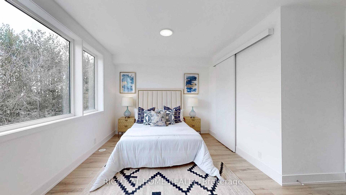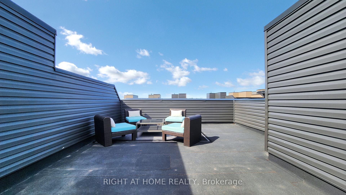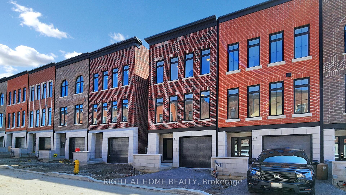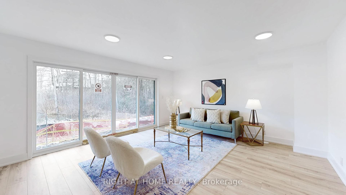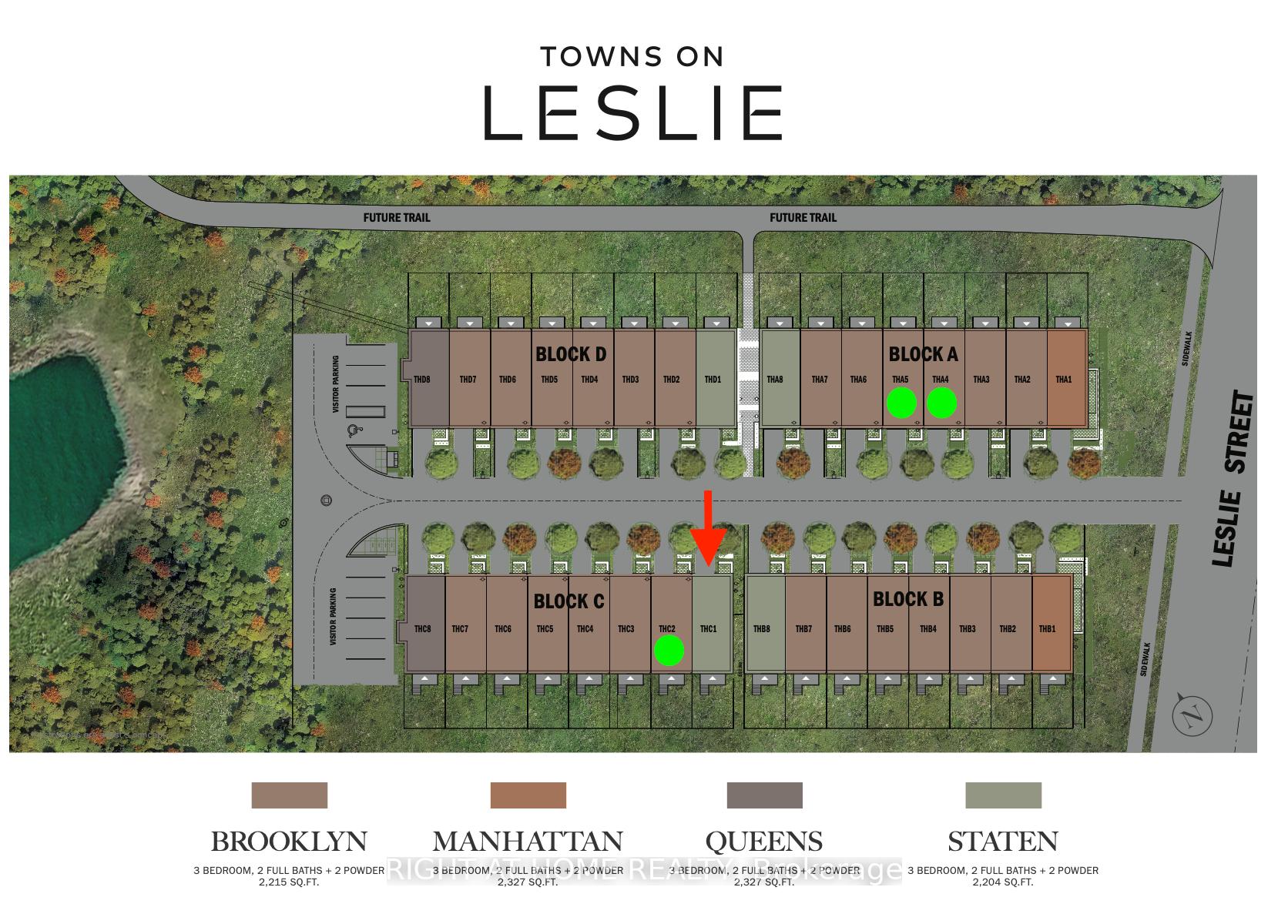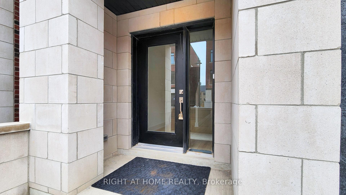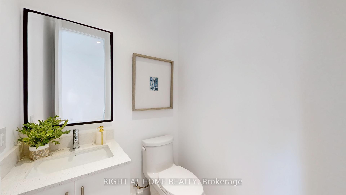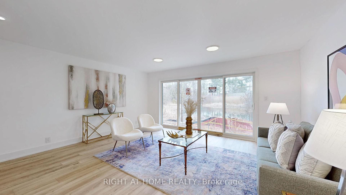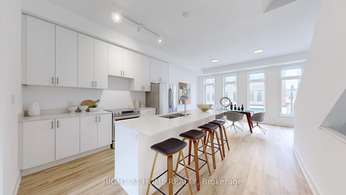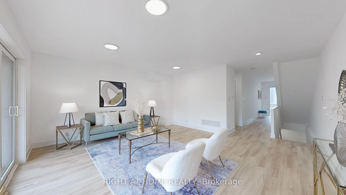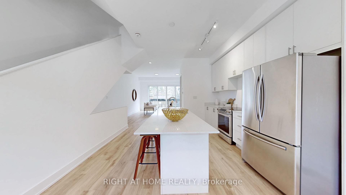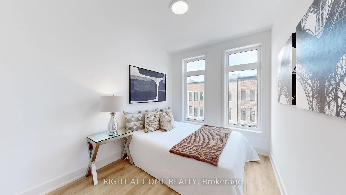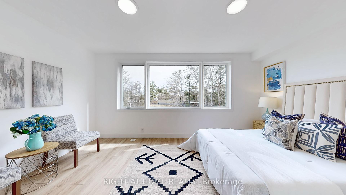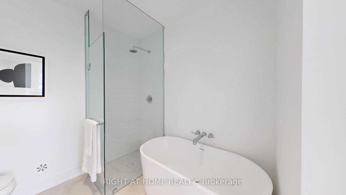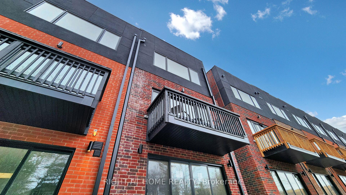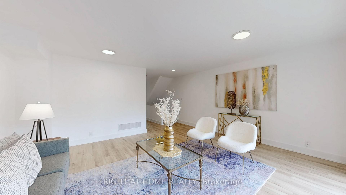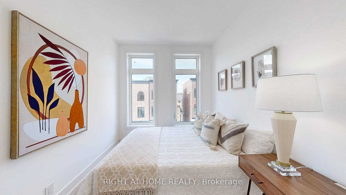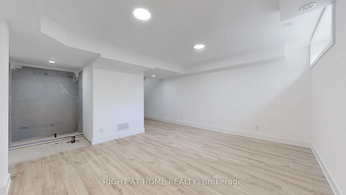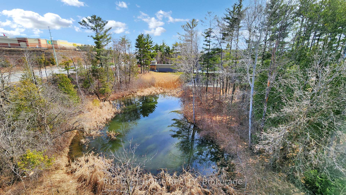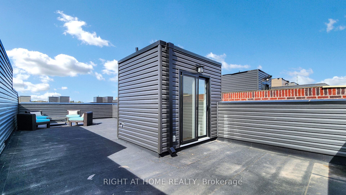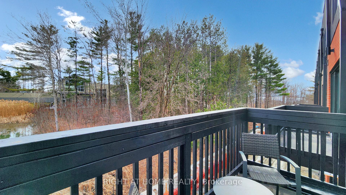$1,188,000
Available - For Sale
Listing ID: N12064972
21 Chestnut Cour , Aurora, L4G 4A4, York
| Discover 5 reasons you'll fall in love with this stunning, never-lived-in home in the heart of Aurora! The modern, open-concept main floor features a sleek kitchen with stainless steel appliances, a spacious center island, and an expansive dining area bathed in natural light from floor-to-ceiling windows. The living room flows seamlessly into the kitchen and leads to a private balcony with breathtaking, unobstructed pond and ravine views. Upstairs, find 3 spacious bedrooms, 2 full bathrooms, and a family room with oversized windows offering tranquil views and no rear neighbours. The finished basement provides additional living space with massive windows and the potential for an extra full bathroom.Located just minutes from top-tier amenities, shopping, and easy access to Hwy 404, this prime location offers a perfect blend of convenience and privacy. For outdoor enthusiasts, EZ Golf is nearby, and Auroras small-town charm combined with urban conveniences makes it one of Canadas top places to live.Enjoy entertaining or unwinding in style on your own private rooftop terrace, offering panoramic views of the surrounding landscape. Inside, the home is filled with high-end finishes, including 10' ceilings on the main level, smooth ceilings throughout, and elegant oak veneer wood stairs. The luxurious bathrooms, including a master ensuite with a frameless glass shower and freestanding tub, complete this gorgeous home.A must-see! Don't miss the opportunity to own this incredible property in one of Auroras most sought-after locations. |
| Price | $1,188,000 |
| Taxes: | $1.00 |
| Occupancy: | Vacant |
| Address: | 21 Chestnut Cour , Aurora, L4G 4A4, York |
| Directions/Cross Streets: | Leslie St / Wellington st E |
| Rooms: | 11 |
| Rooms +: | 1 |
| Bedrooms: | 3 |
| Bedrooms +: | 0 |
| Family Room: | T |
| Basement: | Full, Partially Fi |
| Level/Floor | Room | Length(ft) | Width(ft) | Descriptions | |
| Room 1 | Flat | Family Ro | 17.06 | 15.19 | Laminate, Large Window, 2 Pc Bath |
| Room 2 | Second | Kitchen | 12.14 | 12.3 | Laminate, Quartz Counter, Centre Island |
| Room 3 | Second | Dining Ro | 17.06 | 11.81 | Laminate, Window Floor to Ceil |
| Room 4 | Second | Living Ro | 17.06 | 11.97 | Laminate, W/O To Balcony, Large Window |
| Room 5 | Third | Great Roo | 17.06 | 10.99 | Laminate, 5 Pc Ensuite, Large Window |
| Room 6 | Third | Bedroom 2 | 8.2 | 10.5 | Laminate, Large Window, Closet |
| Room 7 | Third | Bedroom 3 | 8.2 | 10.5 | Laminate, Large Window, Closet |
| Room 8 | Basement | Recreatio | 16.79 | 15.09 | Laminate, Large Window |
| Washroom Type | No. of Pieces | Level |
| Washroom Type 1 | 4 | Third |
| Washroom Type 2 | 3 | Third |
| Washroom Type 3 | 2 | Second |
| Washroom Type 4 | 2 | Flat |
| Washroom Type 5 | 0 |
| Total Area: | 0.00 |
| Approximatly Age: | New |
| Property Type: | Att/Row/Townhouse |
| Style: | 3-Storey |
| Exterior: | Brick |
| Garage Type: | Built-In |
| (Parking/)Drive: | Available |
| Drive Parking Spaces: | 1 |
| Park #1 | |
| Parking Type: | Available |
| Park #2 | |
| Parking Type: | Available |
| Pool: | None |
| Approximatly Age: | New |
| Approximatly Square Footage: | 2000-2500 |
| Property Features: | Park, Ravine |
| CAC Included: | N |
| Water Included: | N |
| Cabel TV Included: | N |
| Common Elements Included: | N |
| Heat Included: | N |
| Parking Included: | N |
| Condo Tax Included: | N |
| Building Insurance Included: | N |
| Fireplace/Stove: | N |
| Heat Type: | Forced Air |
| Central Air Conditioning: | Central Air |
| Central Vac: | N |
| Laundry Level: | Syste |
| Ensuite Laundry: | F |
| Sewers: | Sewer |
$
%
Years
This calculator is for demonstration purposes only. Always consult a professional
financial advisor before making personal financial decisions.
| Although the information displayed is believed to be accurate, no warranties or representations are made of any kind. |
| RIGHT AT HOME REALTY |
|
|

Bikramjit Sharma
Broker
Dir:
647-295-0028
Bus:
905 456 9090
Fax:
905-456-9091
| Virtual Tour | Book Showing | Email a Friend |
Jump To:
At a Glance:
| Type: | Freehold - Att/Row/Townhouse |
| Area: | York |
| Municipality: | Aurora |
| Neighbourhood: | Rural Aurora |
| Style: | 3-Storey |
| Approximate Age: | New |
| Tax: | $1 |
| Beds: | 3 |
| Baths: | 4 |
| Fireplace: | N |
| Pool: | None |
Locatin Map:
Payment Calculator:

