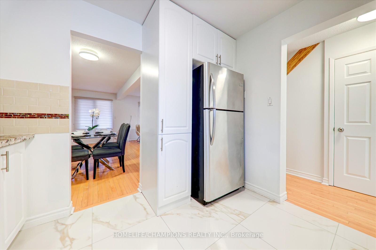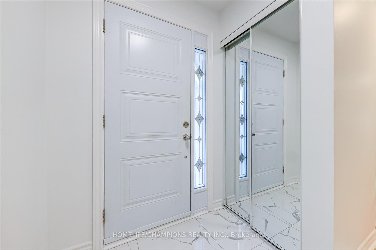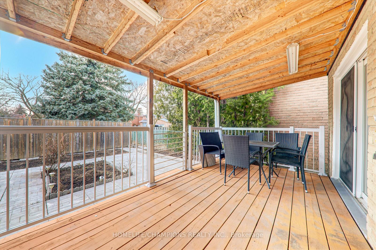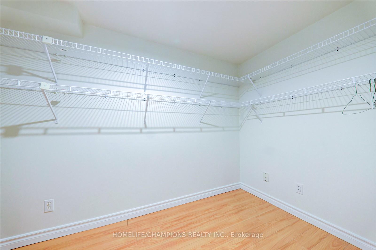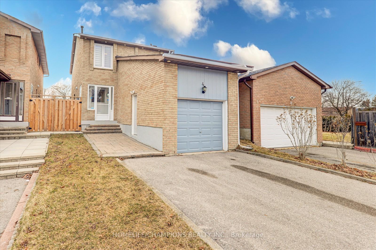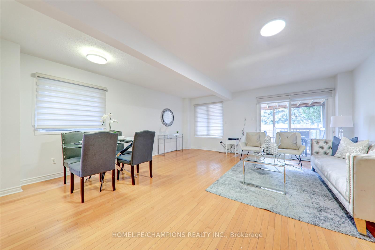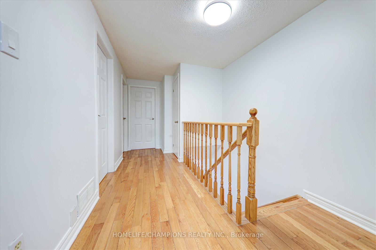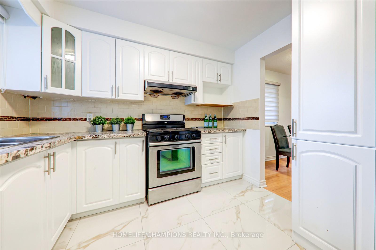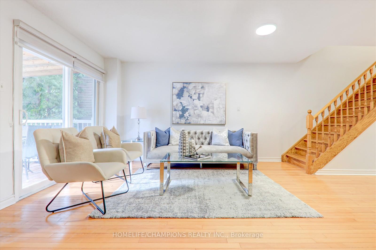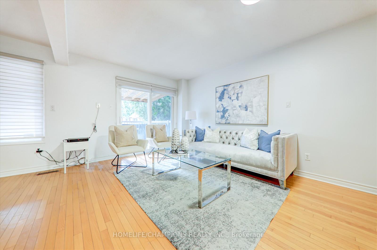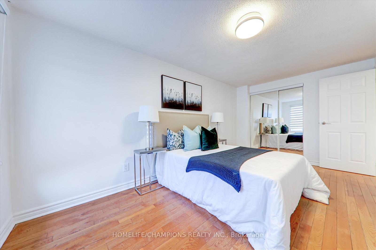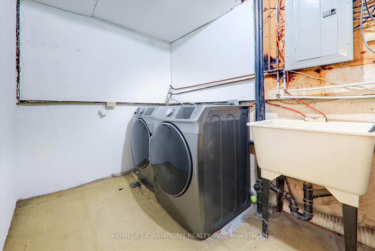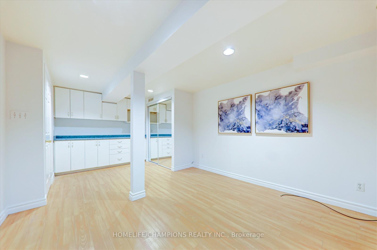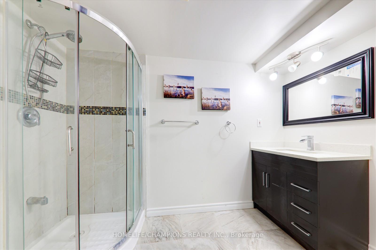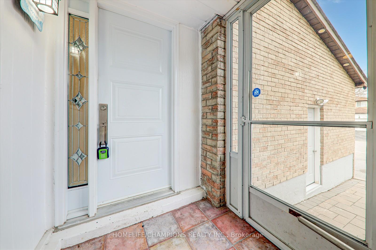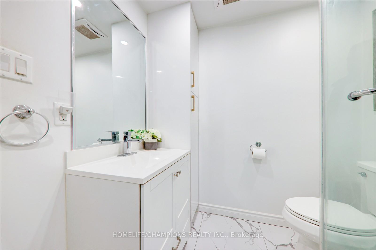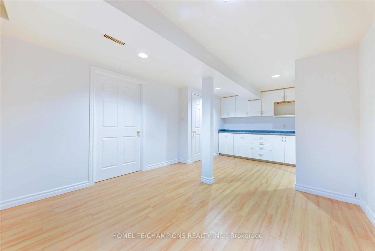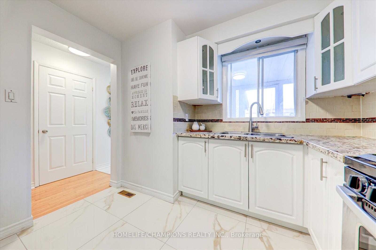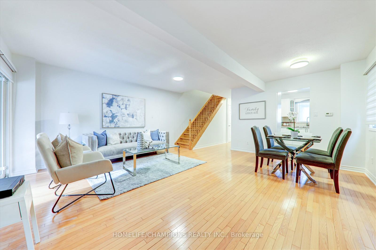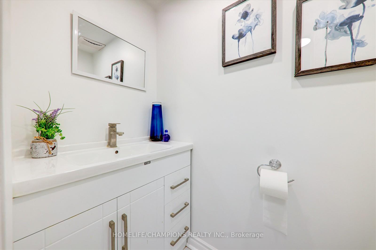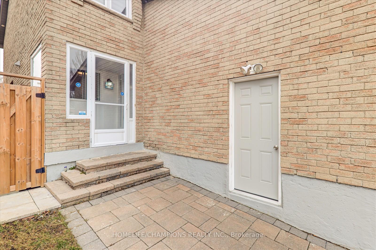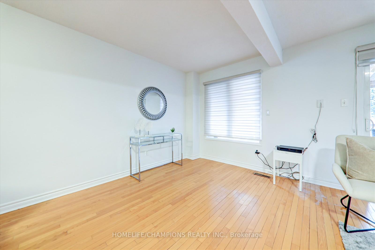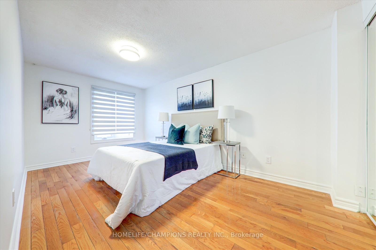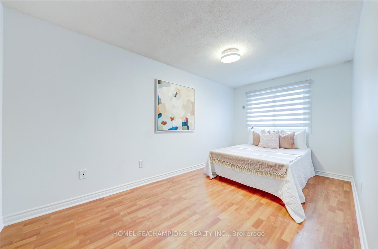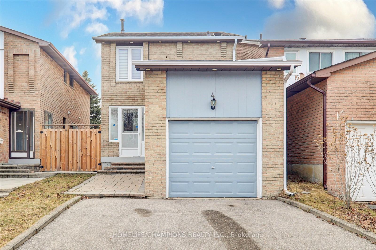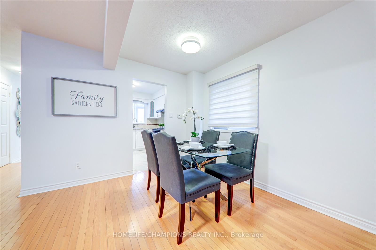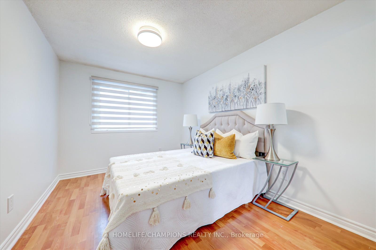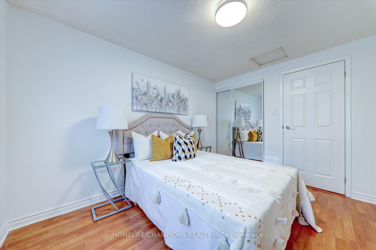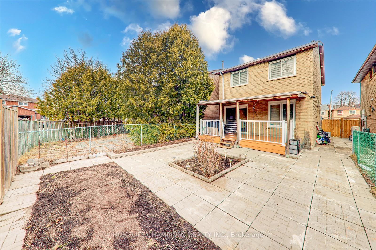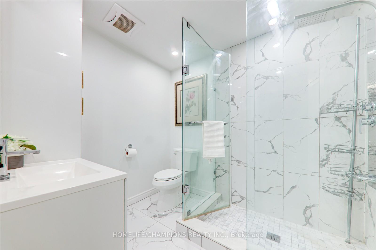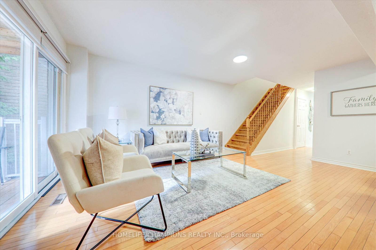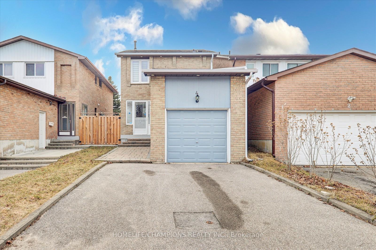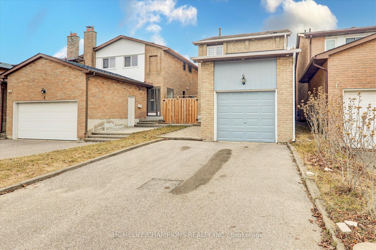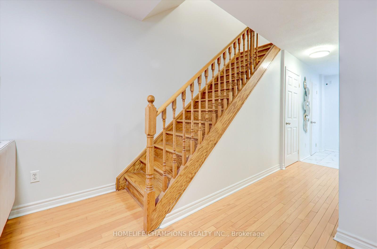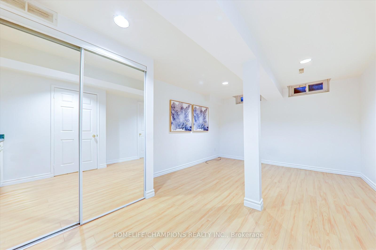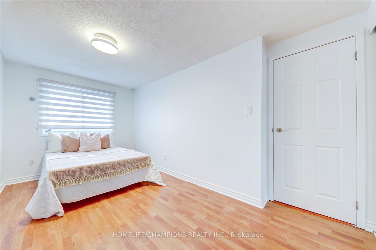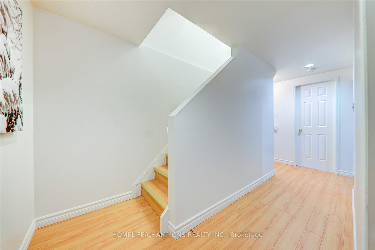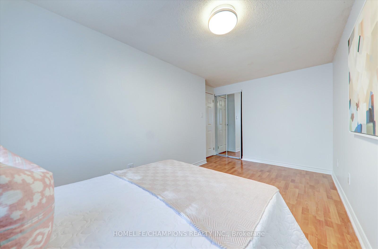$1,149,000
Available - For Sale
Listing ID: N12042806
4 Croxley Green Driv , Markham, L3R 3T6, York
| 3 + 1 Bedroom with 3 washrooms! Next To High gate Park With Functional Layout Nestled In Extreme High Demand Area! close to Pierre Trudeau High School with French Immersion Program in Milliken Mills public School***, freshly painted and newly added lighting and Pot lights around outside of the house, kitchen with granite counter top, ceramic backsplash and new ceramic floor, newly installed closet doors in upper house, spent on upgrades top to bottom and inside out recent years!!!Walking distance to High gate Public School, redone back yard, No Sidewalk. Steps To Pacific Mall, School, Transit. This Home Has Lots Of Potential, This Could Be The One For You. Bring Your Imagination And Transform This Diamond In The Rough Into A Beautiful Family Home Or A Lucrative Investment Property. Don't Miss Out On This Opportunity To Create Something Truly Special! |
| Price | $1,149,000 |
| Taxes: | $4246.09 |
| Occupancy: | Vacant |
| Address: | 4 Croxley Green Driv , Markham, L3R 3T6, York |
| Directions/Cross Streets: | Birchmount/Steeles |
| Rooms: | 6 |
| Rooms +: | 1 |
| Bedrooms: | 3 |
| Bedrooms +: | 1 |
| Family Room: | F |
| Basement: | Finished |
| Level/Floor | Room | Length(ft) | Width(ft) | Descriptions | |
| Room 1 | Ground | Living Ro | 17.74 | 16.79 | Combined w/Dining, W/O To Deck, 2 Pc Bath |
| Room 2 | Ground | Dining Ro | 17.74 | 16.79 | Combined w/Living |
| Room 3 | Ground | Kitchen | 9.94 | 8.86 | Renovated |
| Room 4 | Second | Primary B | 15.06 | 8.99 | Broadloom, Large Closet |
| Room 5 | Second | Bedroom 2 | 14.96 | 8.07 | Broadloom, Large Closet |
| Room 6 | Second | Bedroom 3 | 11.64 | 8.89 | Broadloom, Closet |
| Room 7 | Basement | Recreatio | 19.55 | 17.58 | Broadloom, Large Closet, 3 Pc Bath |
| Washroom Type | No. of Pieces | Level |
| Washroom Type 1 | 2 | |
| Washroom Type 2 | 3 | |
| Washroom Type 3 | 3 | |
| Washroom Type 4 | 0 | |
| Washroom Type 5 | 0 | |
| Washroom Type 6 | 2 | |
| Washroom Type 7 | 3 | |
| Washroom Type 8 | 3 | |
| Washroom Type 9 | 0 | |
| Washroom Type 10 | 0 | |
| Washroom Type 11 | 2 | |
| Washroom Type 12 | 3 | |
| Washroom Type 13 | 3 | |
| Washroom Type 14 | 0 | |
| Washroom Type 15 | 0 |
| Total Area: | 0.00 |
| Property Type: | Detached |
| Style: | 2-Storey |
| Exterior: | Brick |
| Garage Type: | Attached |
| (Parking/)Drive: | Private |
| Drive Parking Spaces: | 2 |
| Park #1 | |
| Parking Type: | Private |
| Park #2 | |
| Parking Type: | Private |
| Pool: | None |
| Approximatly Square Footage: | 1100-1500 |
| CAC Included: | N |
| Water Included: | N |
| Cabel TV Included: | N |
| Common Elements Included: | N |
| Heat Included: | N |
| Parking Included: | N |
| Condo Tax Included: | N |
| Building Insurance Included: | N |
| Fireplace/Stove: | N |
| Heat Type: | Forced Air |
| Central Air Conditioning: | Central Air |
| Central Vac: | N |
| Laundry Level: | Syste |
| Ensuite Laundry: | F |
| Elevator Lift: | False |
| Sewers: | Sewer |
$
%
Years
This calculator is for demonstration purposes only. Always consult a professional
financial advisor before making personal financial decisions.
| Although the information displayed is believed to be accurate, no warranties or representations are made of any kind. |
| HOMELIFE/CHAMPIONS REALTY INC. |
|
|

Bikramjit Sharma
Broker
Dir:
647-295-0028
Bus:
905 456 9090
Fax:
905-456-9091
| Virtual Tour | Book Showing | Email a Friend |
Jump To:
At a Glance:
| Type: | Freehold - Detached |
| Area: | York |
| Municipality: | Markham |
| Neighbourhood: | Milliken Mills West |
| Style: | 2-Storey |
| Tax: | $4,246.09 |
| Beds: | 3+1 |
| Baths: | 3 |
| Fireplace: | N |
| Pool: | None |
Locatin Map:
Payment Calculator:

