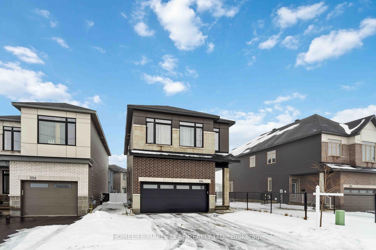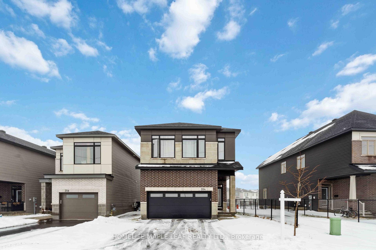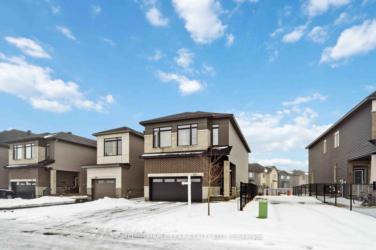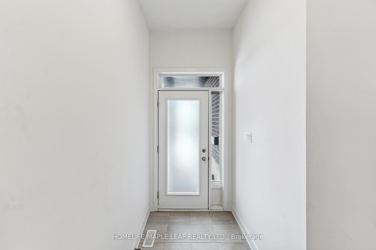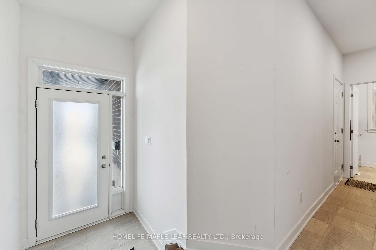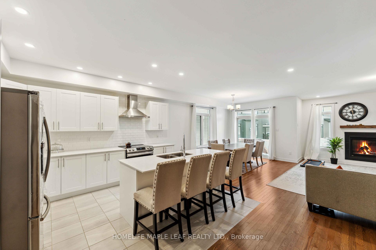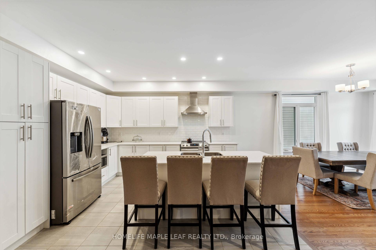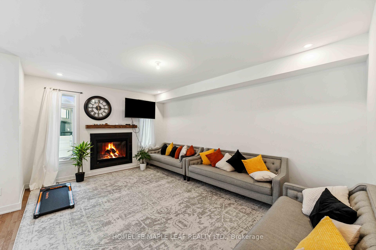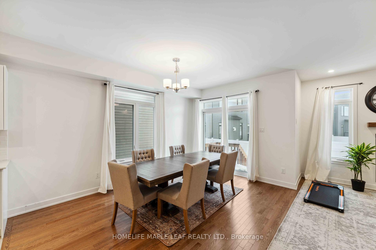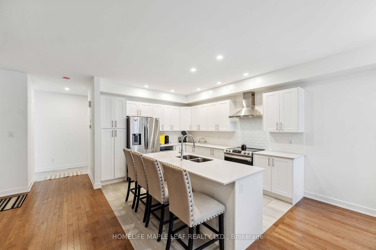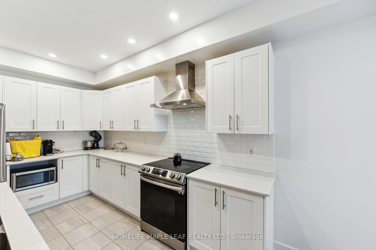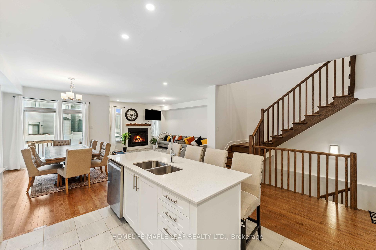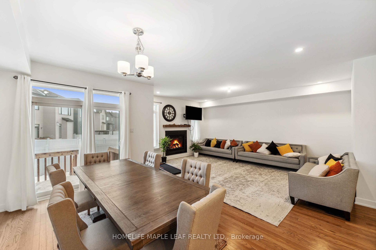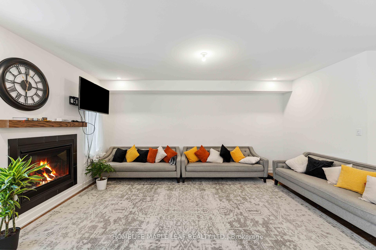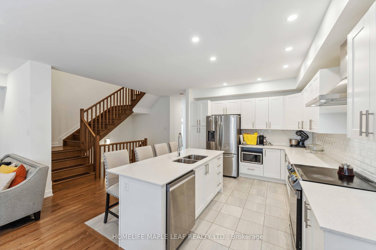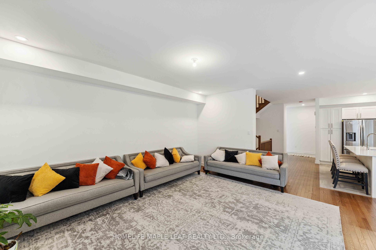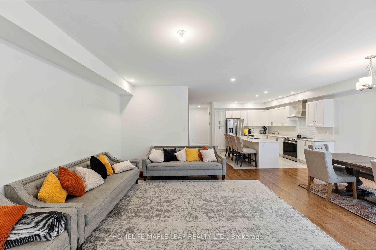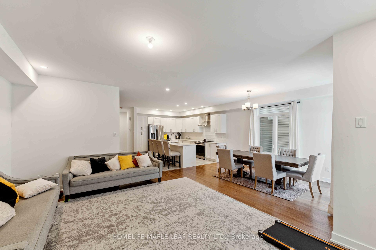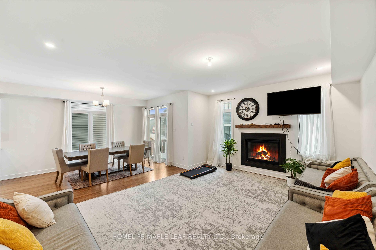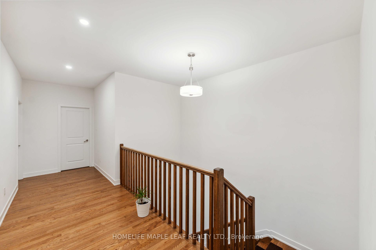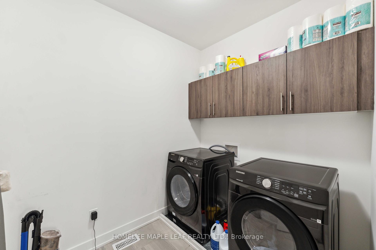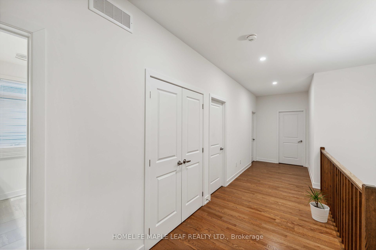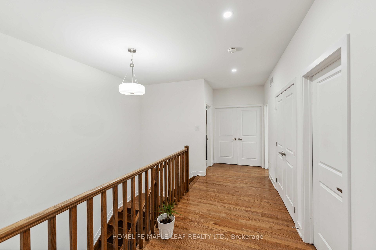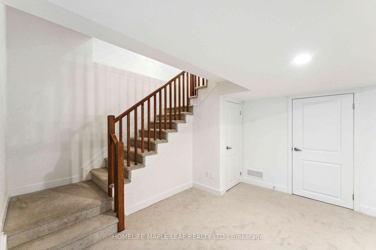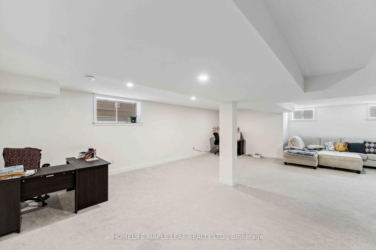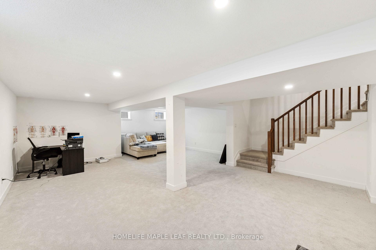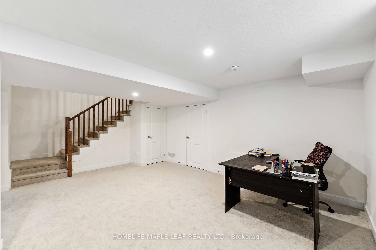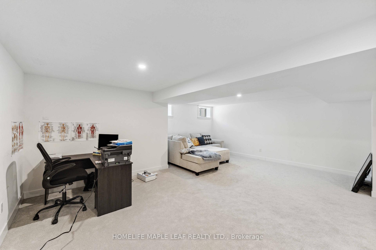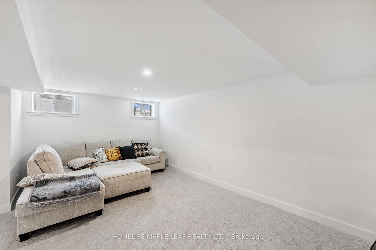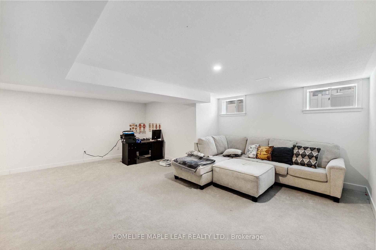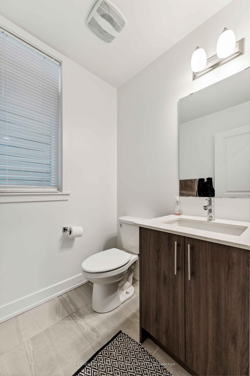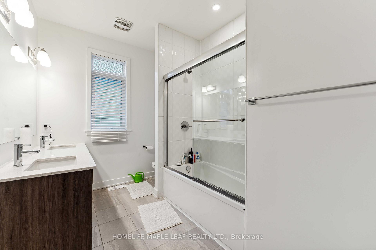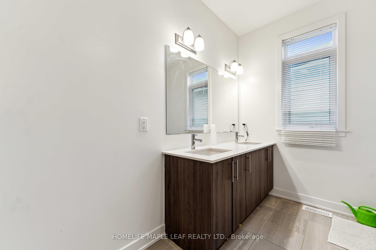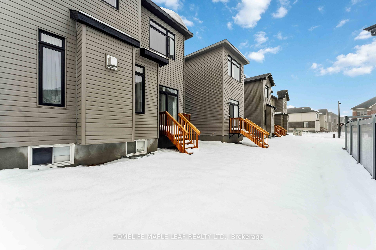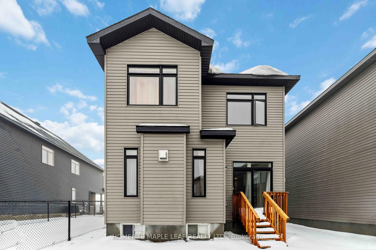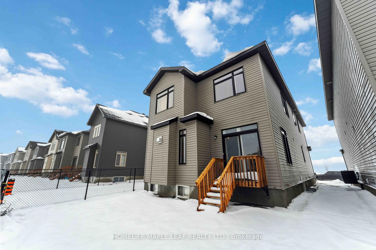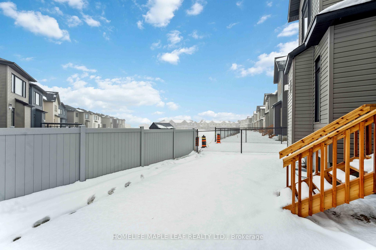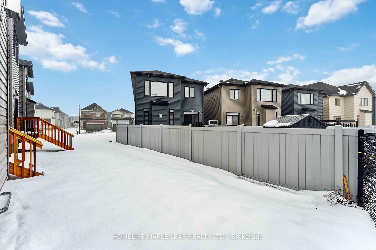$899,000
Available - For Sale
Listing ID: X12072937
354 Monticello Aven , Kanata, K2S 2S6, Ottawa
| Flooring: Tile, Flooring: Hardwood, Price To Sell, No Front And Rear Neighbors And Back On To Park, Claridge Murray Model Single Home 28K Upgrades In Ottawa South Kanata Bridlewood Neighbourhood. It Boasts A Contemporary Design 2355 sqft Living Space Plus Additional Approx 700 sqft Finished Basement, 9ft Ceiling On Main Level & Second Level, Granite Countertops Throughout, Upgraded Carpets, Large Windows Reflecting The Latest Trends In Architectural Elegance. The Main Level Features Foyers, Large Windows, An Open Concept Kitchen, Spacious Family Room With Fireplace, Dining Room. The Second Floor Offers A Laundry Room, A Stunning Primary Bedroom With Large Floor Plan Complete With Sizable Walk-in Closet And 5PC Ensuite With Shower & Standing Tub, Three Additional Good Size Bedrooms And Family Bath. The Oversized Finished Rec Room In The Basement Is Ready For Your Entertainment. Some Pictures Are Virtually Staged. Seller Install Brand New Appliances At Closing. Next To Schools, Park & Shopping. |
| Price | $899,000 |
| Taxes: | $5559.00 |
| Occupancy: | Vacant |
| Address: | 354 Monticello Aven , Kanata, K2S 2S6, Ottawa |
| Acreage: | < .50 |
| Directions/Cross Streets: | Emerald Meadows/Trailwest |
| Rooms: | 12 |
| Bedrooms: | 4 |
| Bedrooms +: | 0 |
| Family Room: | T |
| Basement: | Other |
| Washroom Type | No. of Pieces | Level |
| Washroom Type 1 | 5 | Ground |
| Washroom Type 2 | 5 | Flat |
| Washroom Type 3 | 4 | Ground |
| Washroom Type 4 | 0 | |
| Washroom Type 5 | 0 |
| Total Area: | 0.00 |
| Property Type: | Detached |
| Style: | 2-Storey |
| Exterior: | Brick |
| Garage Type: | Attached |
| (Parking/)Drive: | Available |
| Drive Parking Spaces: | 2 |
| Park #1 | |
| Parking Type: | Available |
| Park #2 | |
| Parking Type: | Available |
| Pool: | None |
| Approximatly Square Footage: | 2000-2500 |
| CAC Included: | N |
| Water Included: | N |
| Cabel TV Included: | N |
| Common Elements Included: | N |
| Heat Included: | N |
| Parking Included: | N |
| Condo Tax Included: | N |
| Building Insurance Included: | N |
| Fireplace/Stove: | Y |
| Heat Type: | Forced Air |
| Central Air Conditioning: | Central Air |
| Central Vac: | N |
| Laundry Level: | Syste |
| Ensuite Laundry: | F |
| Sewers: | Sewer |
$
%
Years
This calculator is for demonstration purposes only. Always consult a professional
financial advisor before making personal financial decisions.
| Although the information displayed is believed to be accurate, no warranties or representations are made of any kind. |
| HOMELIFE MAPLE LEAF REALTY LTD. |
|
|

Bikramjit Sharma
Broker
Dir:
647-295-0028
Bus:
905 456 9090
Fax:
905-456-9091
| Book Showing | Email a Friend |
Jump To:
At a Glance:
| Type: | Freehold - Detached |
| Area: | Ottawa |
| Municipality: | Kanata |
| Neighbourhood: | 9010 - Kanata - Emerald Meadows/Trailwest |
| Style: | 2-Storey |
| Tax: | $5,559 |
| Beds: | 4 |
| Baths: | 3 |
| Fireplace: | Y |
| Pool: | None |
Locatin Map:
Payment Calculator:

