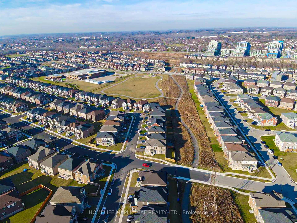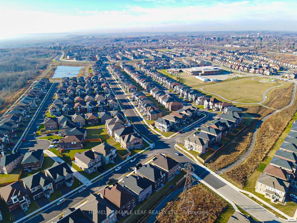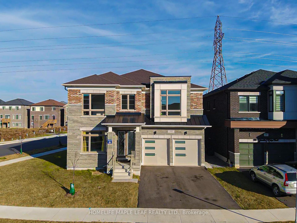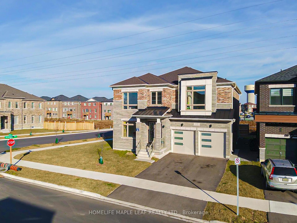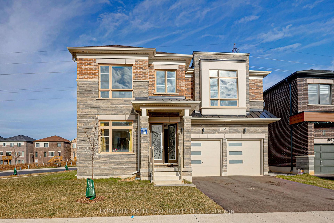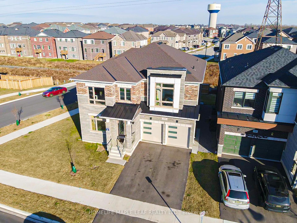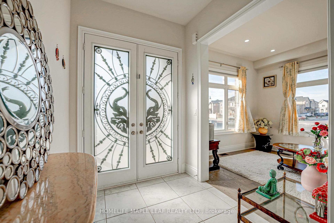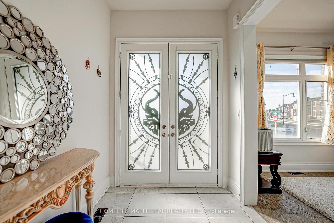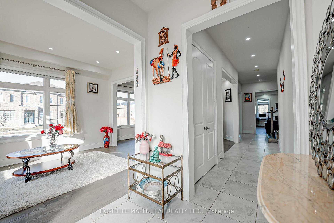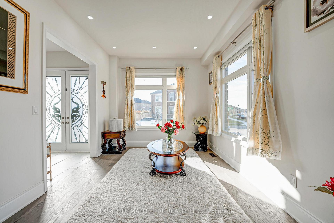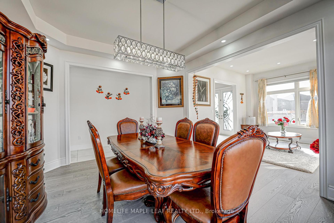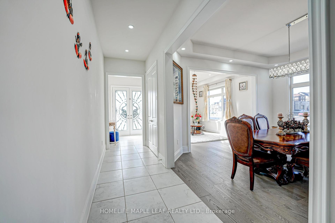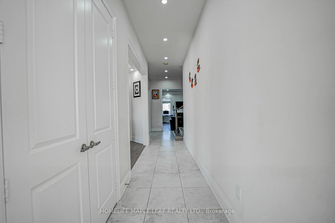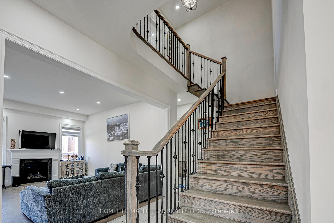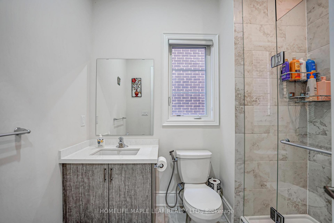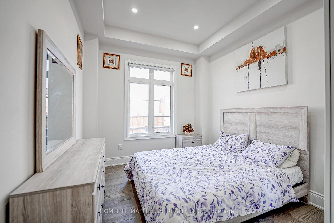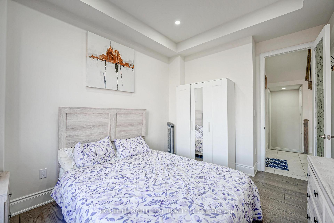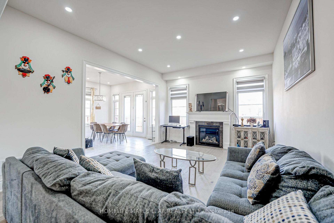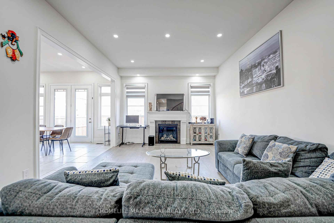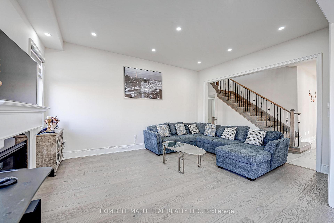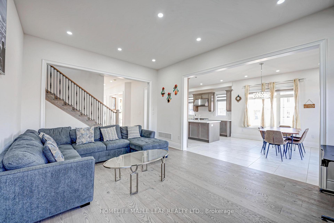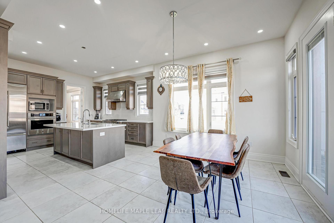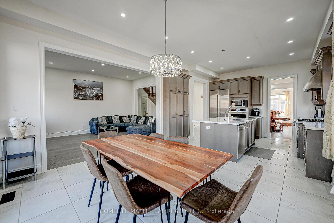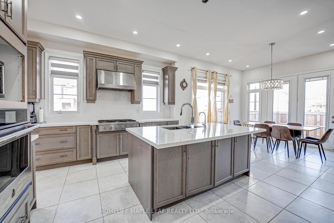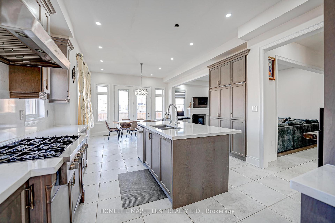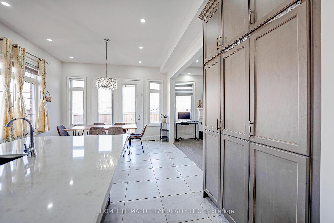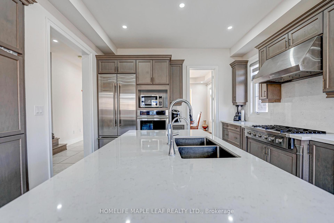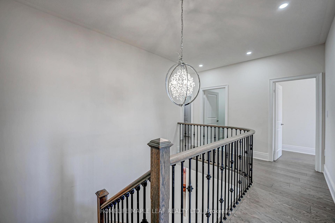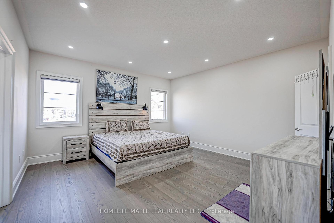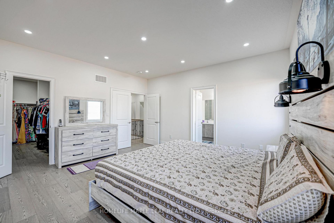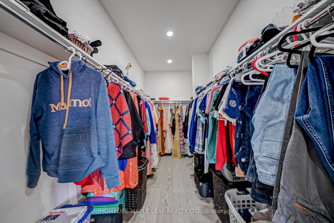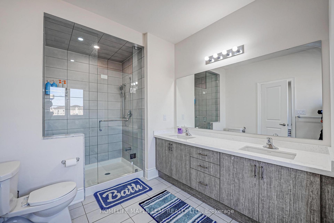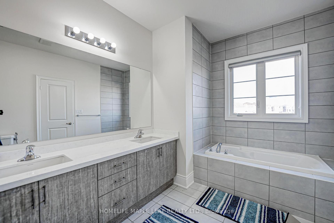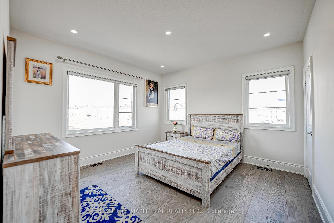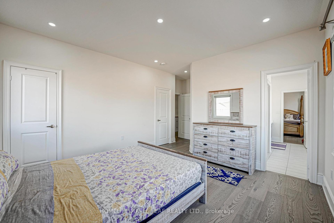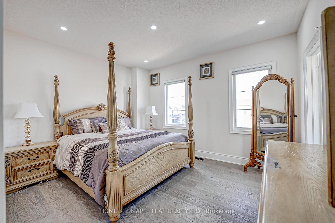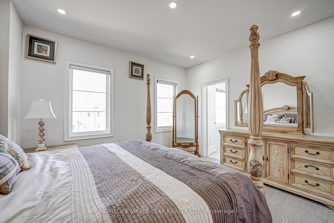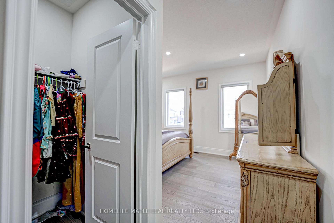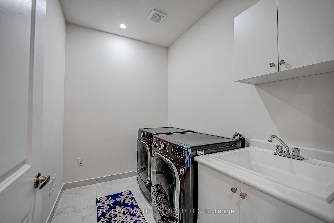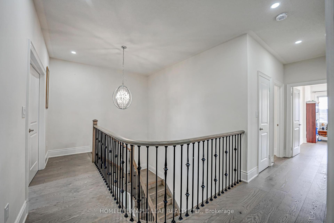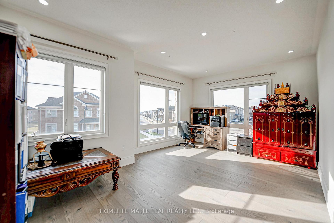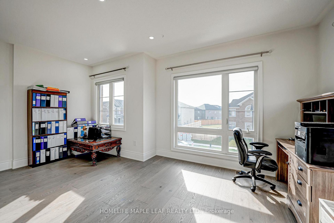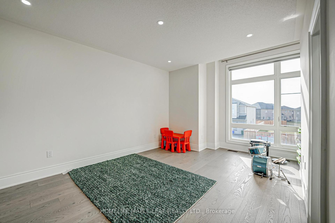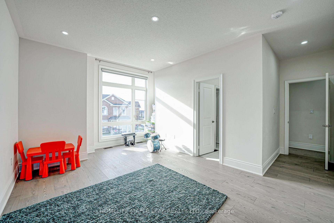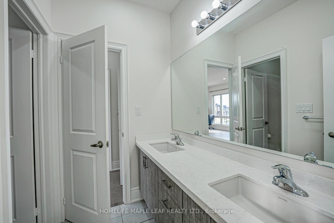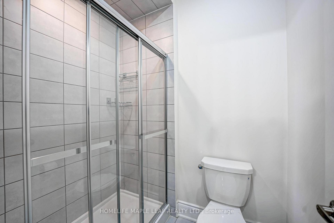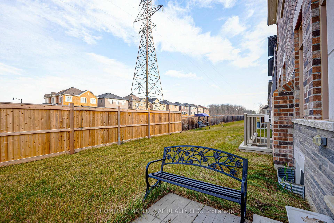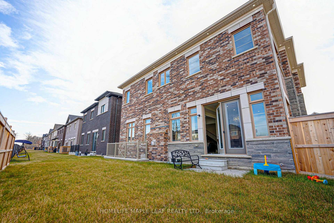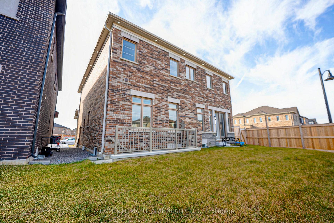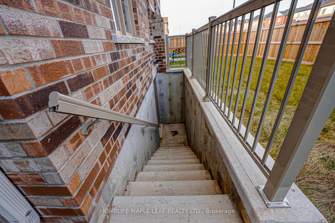$1,625,000
Available - For Sale
Listing ID: X12078239
195 Granite Ridge Trai , Hamilton, L8B 1Z1, Hamilton
| Discover the Epitome of luxury and comfort in the stunning modern elevation on on premium corner lot with full washroom on main floor , 6 Bedrooms , 4 bathrooms with 2 Car Garage nestled in the Serene and prestigious neighborhood of Waterdown . this exquiste corner lot offers unparalled living experience with its elegant design , walk up with stairs by builder to basement high end finished and excellent layout with loft smooth celling on main 10 ft floor and 9ft 2 nd floor upgraded tile on main , pot lights , wide stained and hardwood floors both stained stairs with iron spindles, upgraded kitchen with quartz counters , B/I oven Gas , cooktop , Jen-air Fridge , close to 407 and border of Burlington .Don't Miss this opportunity ! |
| Price | $1,625,000 |
| Taxes: | $8806.00 |
| Assessment Year: | 2025 |
| Occupancy: | Owner |
| Address: | 195 Granite Ridge Trai , Hamilton, L8B 1Z1, Hamilton |
| Directions/Cross Streets: | great fls blvd/granite rdg tri |
| Rooms: | 12 |
| Bedrooms: | 6 |
| Bedrooms +: | 0 |
| Family Room: | T |
| Basement: | Separate Ent, Full |
| Level/Floor | Room | Length(ft) | Width(ft) | Descriptions | |
| Room 1 | Main | Bedroom | 14.99 | 14.79 | |
| Room 2 | Second | Bedroom | 15.91 | 14.79 | |
| Room 3 | Second | Bedroom 2 | 18.17 | 12.6 | |
| Room 4 | Second | Bedroom 3 | 13.78 | 11.81 | |
| Room 5 | Second | Bedroom 4 | 13.78 | 11.81 | |
| Room 6 | Second | Bedroom 5 | 12.99 | 12.99 |
| Washroom Type | No. of Pieces | Level |
| Washroom Type 1 | 4 | Ground |
| Washroom Type 2 | 4 | Second |
| Washroom Type 3 | 0 | |
| Washroom Type 4 | 0 | |
| Washroom Type 5 | 0 |
| Total Area: | 0.00 |
| Approximatly Age: | 0-5 |
| Property Type: | Detached |
| Style: | 2-Storey |
| Exterior: | Brick |
| Garage Type: | Built-In |
| Drive Parking Spaces: | 2 |
| Pool: | None |
| Approximatly Age: | 0-5 |
| Approximatly Square Footage: | 3500-5000 |
| Property Features: | Park, Fenced Yard |
| CAC Included: | N |
| Water Included: | N |
| Cabel TV Included: | N |
| Common Elements Included: | N |
| Heat Included: | N |
| Parking Included: | N |
| Condo Tax Included: | N |
| Building Insurance Included: | N |
| Fireplace/Stove: | Y |
| Heat Type: | Forced Air |
| Central Air Conditioning: | Central Air |
| Central Vac: | N |
| Laundry Level: | Syste |
| Ensuite Laundry: | F |
| Sewers: | Sewer |
$
%
Years
This calculator is for demonstration purposes only. Always consult a professional
financial advisor before making personal financial decisions.
| Although the information displayed is believed to be accurate, no warranties or representations are made of any kind. |
| HOMELIFE MAPLE LEAF REALTY LTD. |
|
|

Bikramjit Sharma
Broker
Dir:
647-295-0028
Bus:
905 456 9090
Fax:
905-456-9091
| Book Showing | Email a Friend |
Jump To:
At a Glance:
| Type: | Freehold - Detached |
| Area: | Hamilton |
| Municipality: | Hamilton |
| Neighbourhood: | Waterdown |
| Style: | 2-Storey |
| Approximate Age: | 0-5 |
| Tax: | $8,806 |
| Beds: | 6 |
| Baths: | 4 |
| Fireplace: | Y |
| Pool: | None |
Locatin Map:
Payment Calculator:

