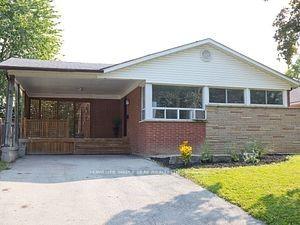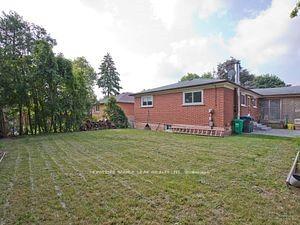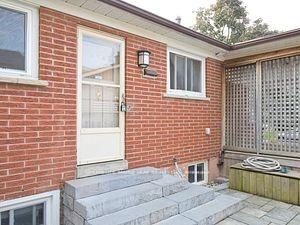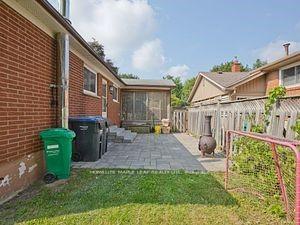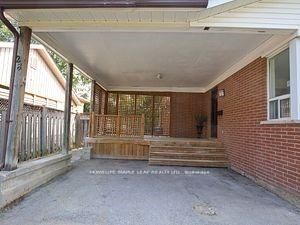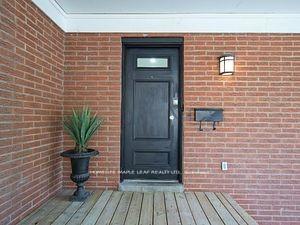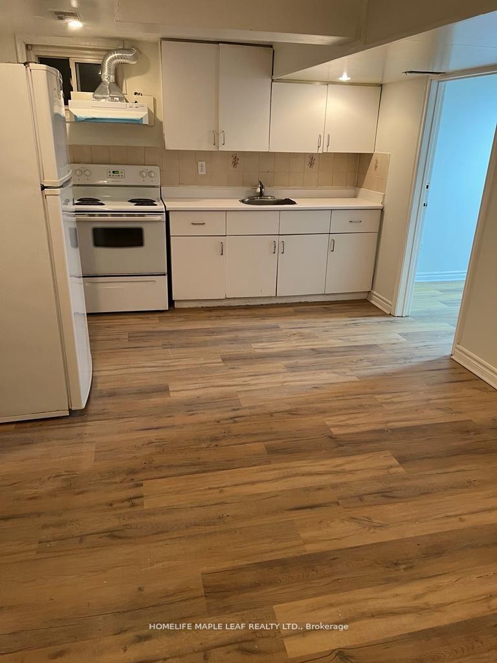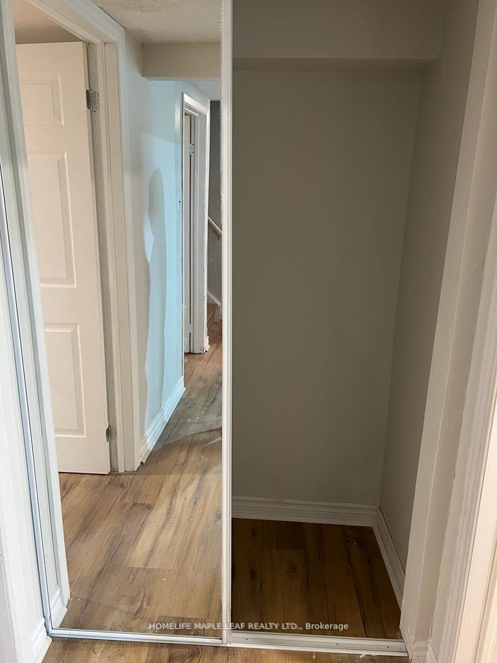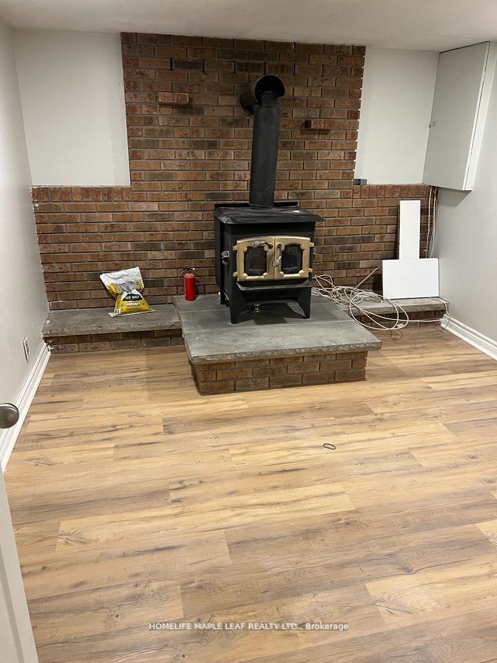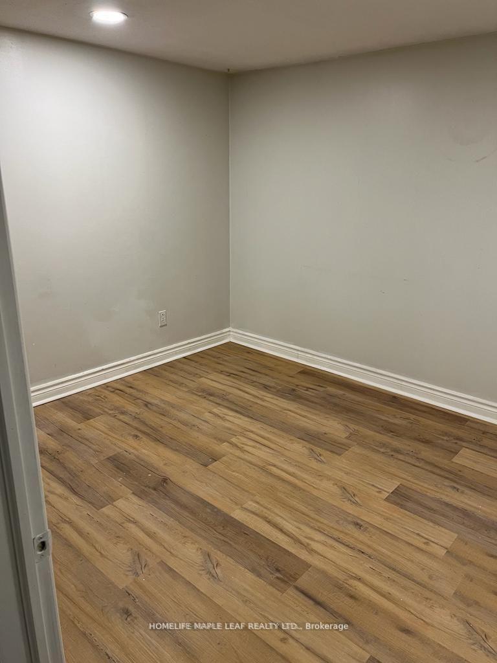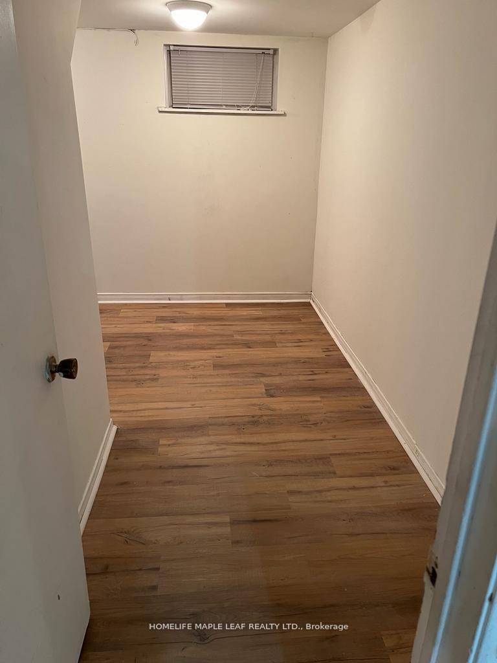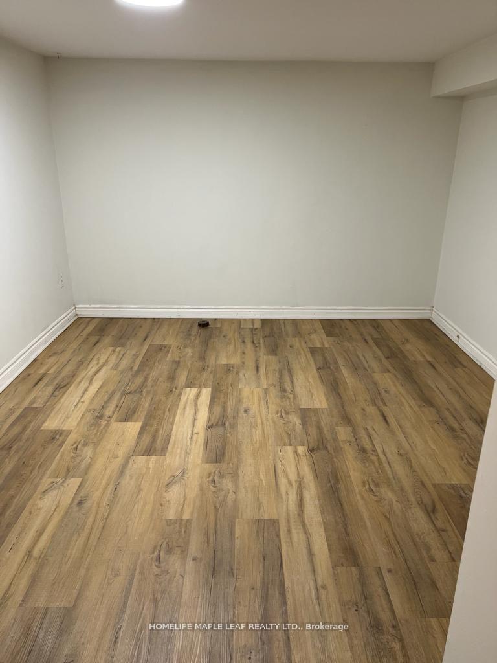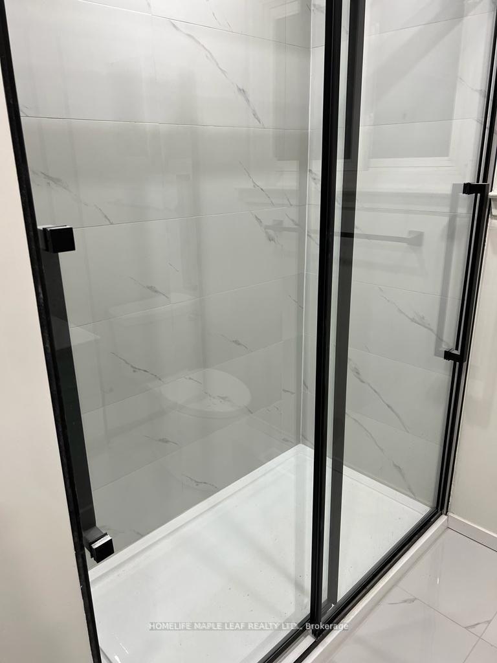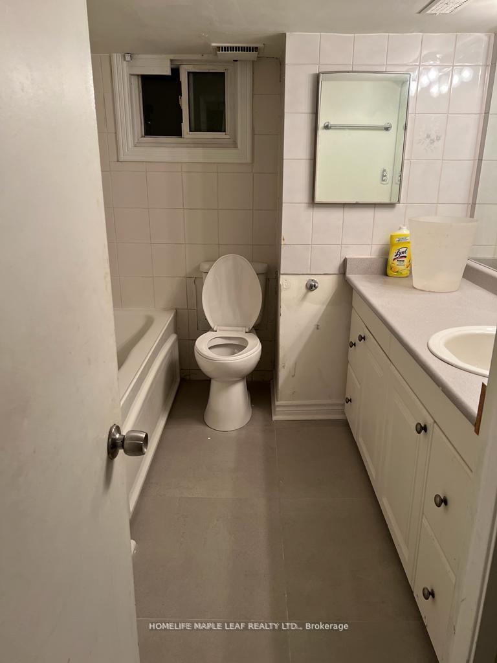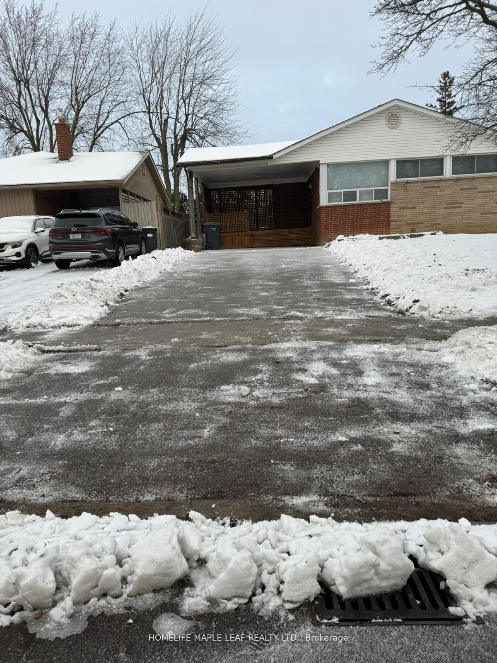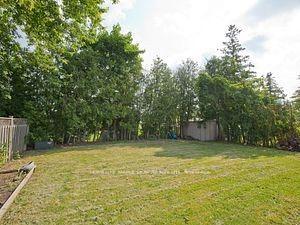$2,995
Available - For Rent
Listing ID: W12085008
28 Ladore Driv , Brampton, L6Y 1V5, Peel
| Attention Tenant This Rare, Stunning & Luxurious Upgraded Home in Highly Sought-after Brampton community. This 5 Bedroom Basement detach entails endless upgrades and modernized design. This Real Jewel offers a newly upgraded 2 full & washroom with standing shower & one powder room, Custom laminate flooring throughout, freshly painted, smooth ceiling on main floor, upgraded countertop in the kitchen and pot lights throughout the house. It's situated in the most desirable neighborhood with steps away to Shoppers World Mall, Highways, Schools, College Bus Stop and other amenities. Located in a quiet and walker-friendly neighborhood. Very convenient location of Brampton++ Close to all the amenities++ Highway+ Bus Stop + School + No carpet in the house//separate entrance// separate laundry// Major highways, shopping, restaurants and Parks. Schools & Public transit. Immediate Available |
| Price | $2,995 |
| Taxes: | $0.00 |
| Occupancy: | Vacant |
| Address: | 28 Ladore Driv , Brampton, L6Y 1V5, Peel |
| Directions/Cross Streets: | Elgin Dr & Mill St S |
| Rooms: | 5 |
| Bedrooms: | 5 |
| Bedrooms +: | 0 |
| Family Room: | T |
| Basement: | Separate Ent, Unfinished |
| Furnished: | Unfu |
| Level/Floor | Room | Length(ft) | Width(ft) | Descriptions | |
| Room 1 | Basement | Bedroom 2 | Laminate | ||
| Room 2 | Basement | Bedroom | Laminate | ||
| Room 3 | Basement | Bedroom 3 | Laminate | ||
| Room 4 | Basement | Bedroom 4 | Laminate | ||
| Room 5 | Basement | Bedroom 5 | Laminate | ||
| Room 6 | Basement | Bathroom | Tile Floor | ||
| Room 7 | Basement | Bathroom | Tile Floor | ||
| Room 8 | Basement | Kitchen | Tile Floor |
| Washroom Type | No. of Pieces | Level |
| Washroom Type 1 | 3 | Basement |
| Washroom Type 2 | 0 | |
| Washroom Type 3 | 0 | |
| Washroom Type 4 | 0 | |
| Washroom Type 5 | 0 |
| Total Area: | 0.00 |
| Approximatly Age: | 31-50 |
| Property Type: | Detached |
| Style: | Bungalow |
| Exterior: | Brick |
| Garage Type: | None |
| (Parking/)Drive: | Available |
| Drive Parking Spaces: | 3 |
| Park #1 | |
| Parking Type: | Available |
| Park #2 | |
| Parking Type: | Available |
| Pool: | None |
| Private Entrance: | T |
| Laundry Access: | Laundry Room |
| Approximatly Age: | 31-50 |
| Approximatly Square Footage: | 1500-2000 |
| Property Features: | Hospital, Park |
| CAC Included: | N |
| Water Included: | N |
| Cabel TV Included: | N |
| Common Elements Included: | N |
| Heat Included: | N |
| Parking Included: | Y |
| Condo Tax Included: | N |
| Building Insurance Included: | N |
| Fireplace/Stove: | N |
| Heat Type: | Forced Air |
| Central Air Conditioning: | Central Air |
| Central Vac: | N |
| Laundry Level: | Syste |
| Ensuite Laundry: | F |
| Sewers: | Sewer |
| Utilities-Cable: | N |
| Utilities-Hydro: | N |
| Utilities-Sewers: | N |
| Utilities-Gas: | N |
| Utilities-Municipal Water: | N |
| Utilities-Telephone: | N |
| Although the information displayed is believed to be accurate, no warranties or representations are made of any kind. |
| HOMELIFE MAPLE LEAF REALTY LTD. |
|
|

Bikramjit Sharma
Broker
Dir:
647-295-0028
Bus:
905 456 9090
Fax:
905-456-9091
| Book Showing | Email a Friend |
Jump To:
At a Glance:
| Type: | Freehold - Detached |
| Area: | Peel |
| Municipality: | Brampton |
| Neighbourhood: | Brampton South |
| Style: | Bungalow |
| Approximate Age: | 31-50 |
| Beds: | 5 |
| Baths: | 2 |
| Fireplace: | N |
| Pool: | None |
Locatin Map:

