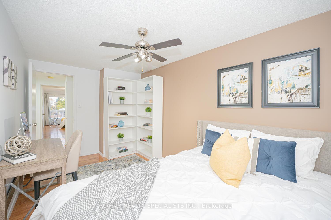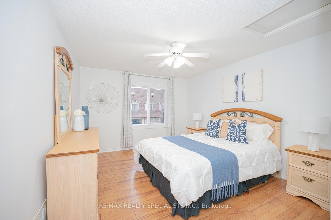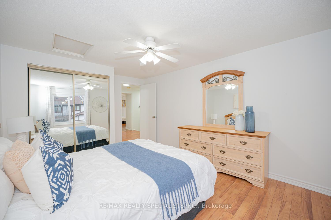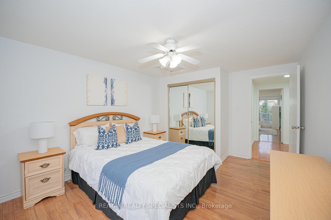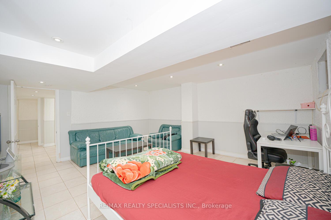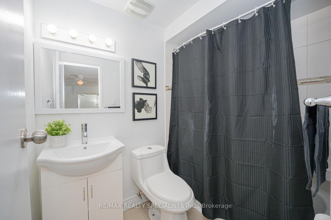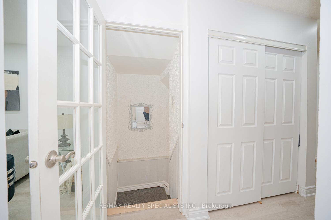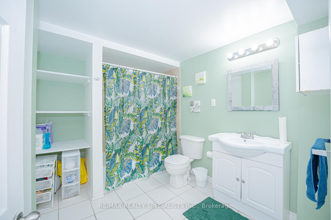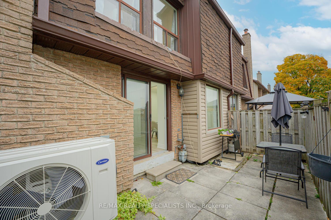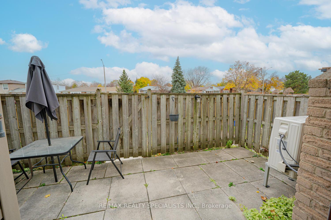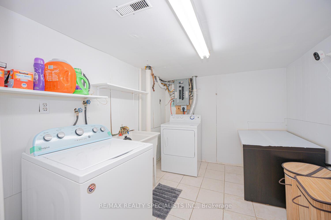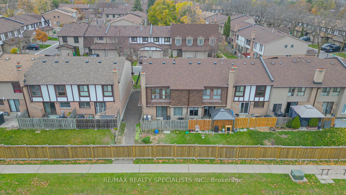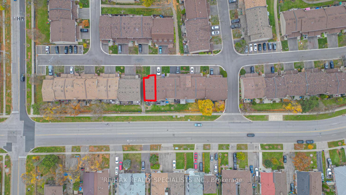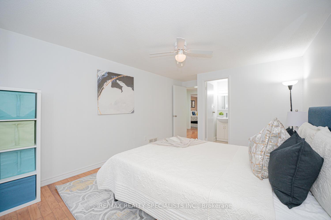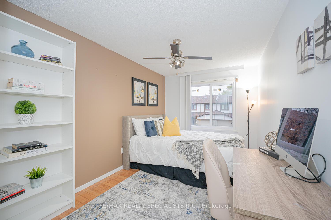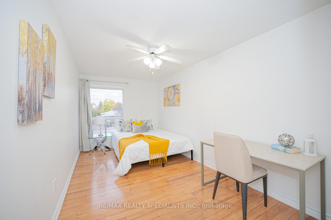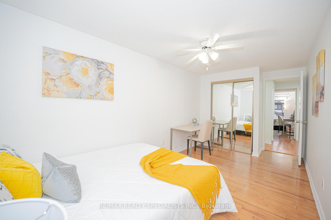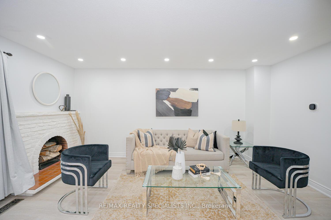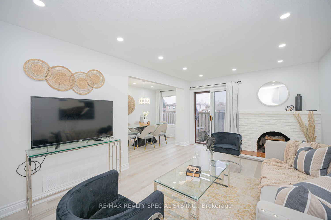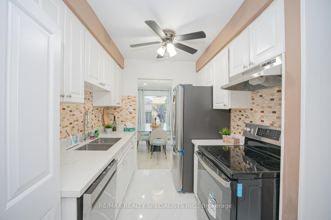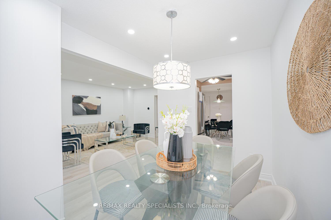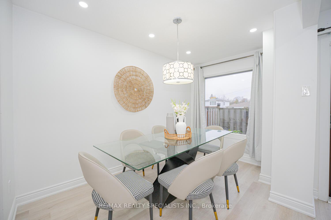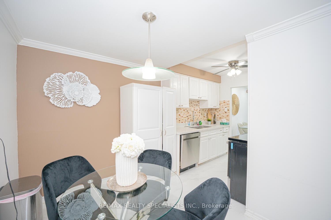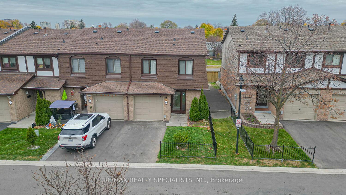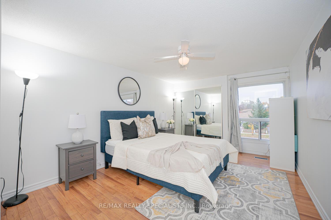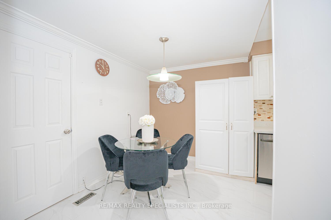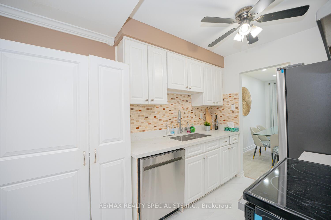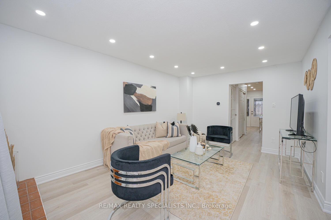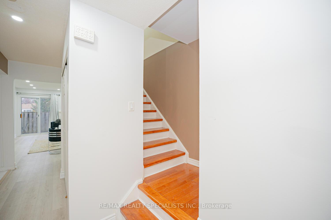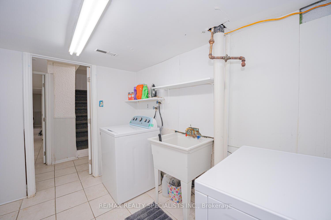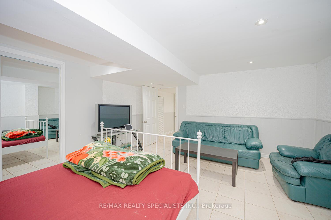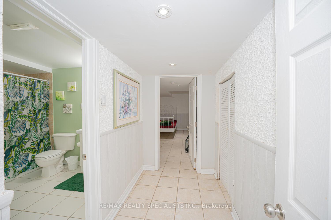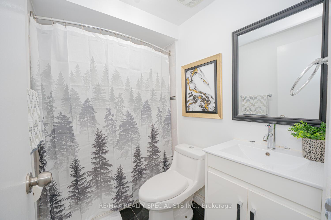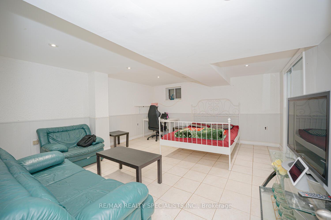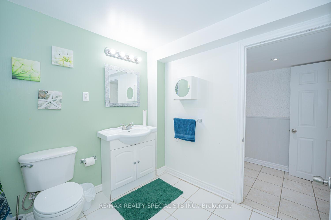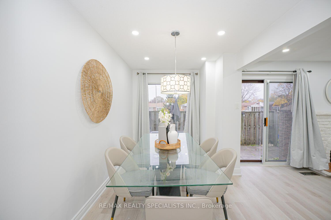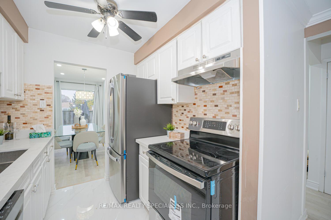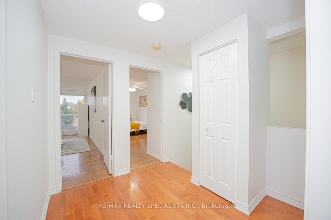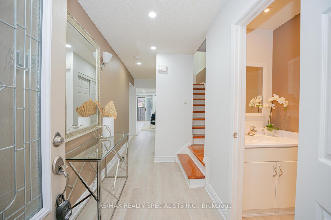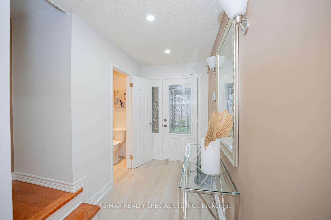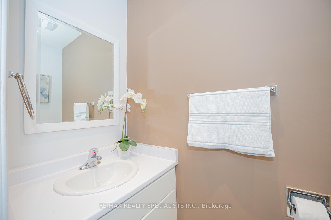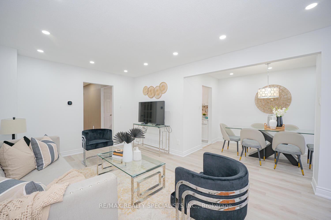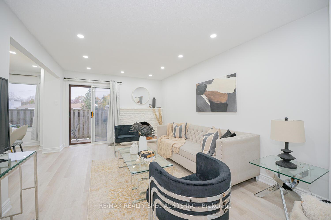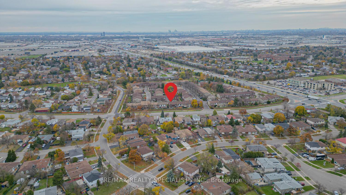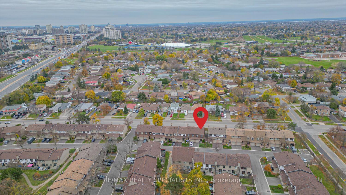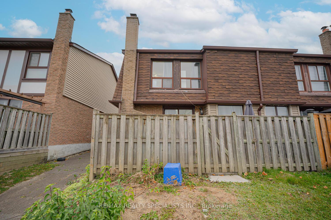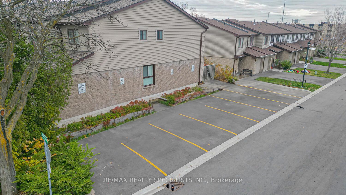$699,000
Available - For Sale
Listing ID: W12083152
45 Greenwich Circ , Brampton, L6S 2E6, Peel
| Stunning Townhouse **Like a Semi-Detached, 5 Beds + 4 Washrooms. **No House In The Back. Nestled in a well-maintained condo community near Bramalea Road and Queen Street East, this beautifully upgraded townhouse offers unparalleled convenience and comfort. This sunlit home boasts 4 bright bedrooms with 2 modern full washrooms upstairs, a living room, kitchen, and washroom on the main level, plus a fully finished basement with a 1-bedroom suite, walk-in closet, and a full washroom. Recently updated with brand new GE kitchen appliances like Fridge, Stove, Dishwasher (2024), brand new floor panels, Heat Pump, Water heater and Furnace (2023), this property is just move-in ready with thousands spent on upgrades! Located just steps from Zum bus stops, Bramalea City Centre, Chinguacousy Park, and top-rated schools, it also offers amenities like a swimming pool, tennis court, a park and lots of visitor parking! Maintenance fee covers Water bills, High-Speed Rogers Internet & TV, Building Insurance, Roof & lawn Maintenance and much more. It is a rare opportunity to own a stylish, convenient and spacious home in a prime location! |
| Price | $699,000 |
| Taxes: | $3386.00 |
| Assessment Year: | 2024 |
| Occupancy: | Owner |
| Address: | 45 Greenwich Circ , Brampton, L6S 2E6, Peel |
| Postal Code: | L6S 2E6 |
| Province/State: | Peel |
| Directions/Cross Streets: | Bramalea/Queen |
| Level/Floor | Room | Length(ft) | Width(ft) | Descriptions | |
| Room 1 | Ground | Living Ro | 16.73 | 11.15 | Laminate, Fireplace, W/O To Yard |
| Room 2 | Ground | Dining Ro | 11.48 | 8.2 | Laminate, Combined w/Living, Large Window |
| Room 3 | Ground | Kitchen | 15.09 | 10.17 | Eat-in Kitchen, Quartz Counter, Ceiling Fan(s) |
| Room 4 | Second | Primary B | 17.38 | 10.5 | Laminate, 4 Pc Ensuite, Double Closet |
| Room 5 | Second | Bedroom 2 | 17.38 | 8.2 | Laminate, Large Closet, Ceiling Fan(s) |
| Room 6 | Second | Bedroom 3 | 15.09 | 10.5 | Laminate, Large Closet, Ceiling Fan(s) |
| Room 7 | Second | Bedroom 4 | 15.09 | 8.53 | Laminate, Ceiling Fan(s), Large Window |
| Room 8 | Upper | Bathroom | 3 Pc Ensuite, Ceramic Floor | ||
| Room 9 | Upper | Bathroom | 3 Pc Ensuite, Ceramic Floor | ||
| Room 10 | Basement | Recreatio | 16.73 | 13.12 | Laminate, Pot Lights, Window |
| Room 11 | Basement | Laundry | Ceramic Floor, Laundry Sink, Separate Room | ||
| Room 12 | Basement | Bathroom | 3 Pc Ensuite, Ceramic Floor | ||
| Room 13 | Main | Powder Ro | 2 Pc Ensuite, Ceramic Floor |
| Washroom Type | No. of Pieces | Level |
| Washroom Type 1 | 5 | Second |
| Washroom Type 2 | 5 | Second |
| Washroom Type 3 | 2 | Ground |
| Washroom Type 4 | 5 | Basement |
| Washroom Type 5 | 0 |
| Total Area: | 0.00 |
| Washrooms: | 4 |
| Heat Type: | Forced Air |
| Central Air Conditioning: | Central Air |
$
%
Years
This calculator is for demonstration purposes only. Always consult a professional
financial advisor before making personal financial decisions.
| Although the information displayed is believed to be accurate, no warranties or representations are made of any kind. |
| RE/MAX REALTY SPECIALISTS INC. |
|
|

Bikramjit Sharma
Broker
Dir:
647-295-0028
Bus:
905 456 9090
Fax:
905-456-9091
| Book Showing | Email a Friend |
Jump To:
At a Glance:
| Type: | Com - Condo Townhouse |
| Area: | Peel |
| Municipality: | Brampton |
| Neighbourhood: | Northgate |
| Style: | 2-Storey |
| Tax: | $3,386 |
| Maintenance Fee: | $719.5 |
| Beds: | 4+1 |
| Baths: | 4 |
| Fireplace: | N |
Locatin Map:
Payment Calculator:

