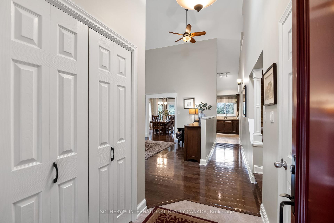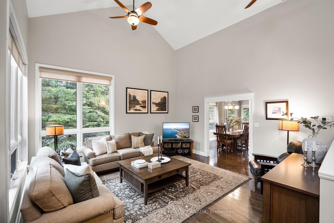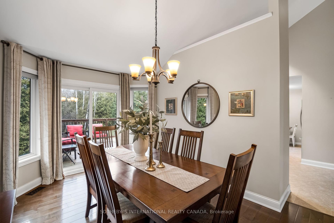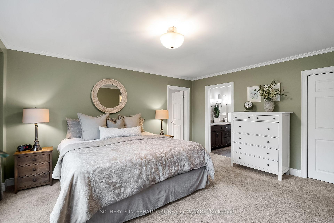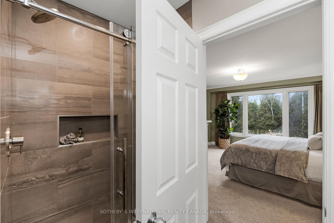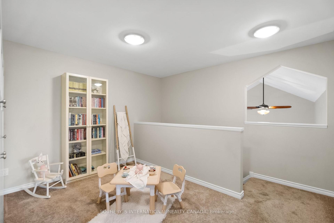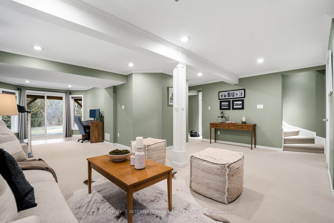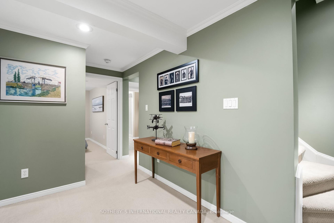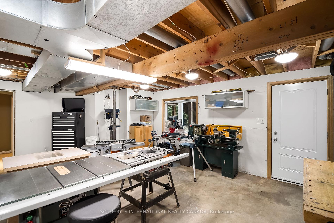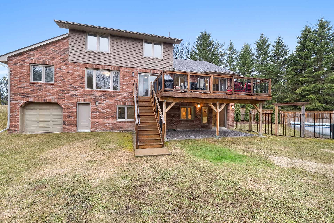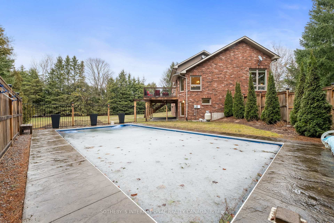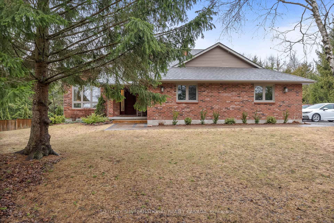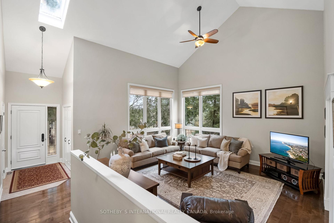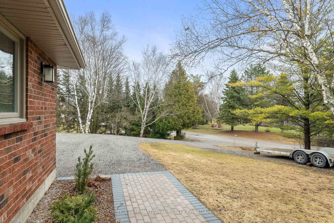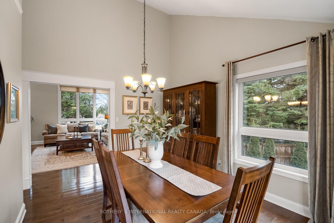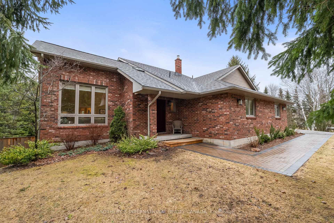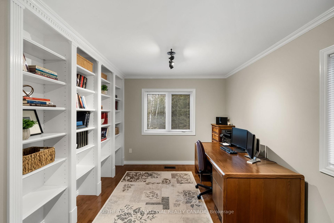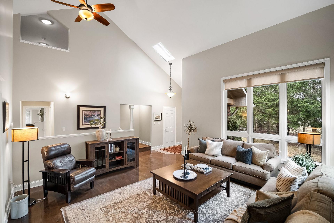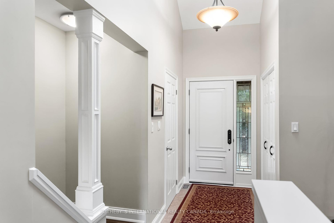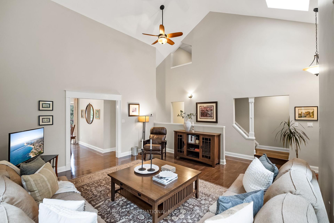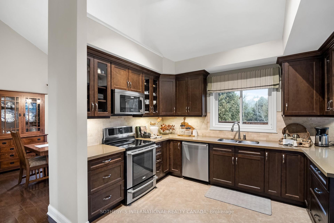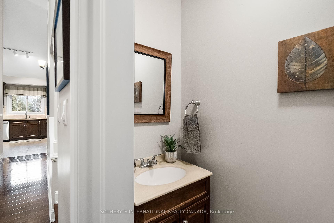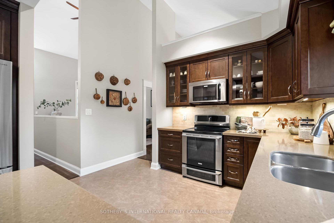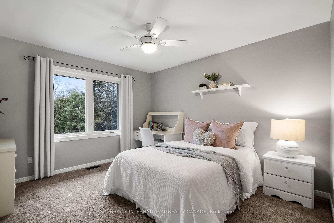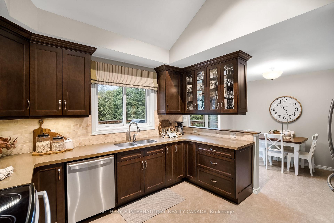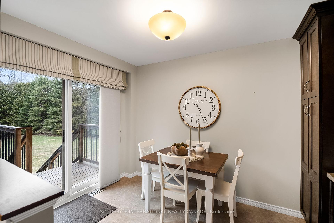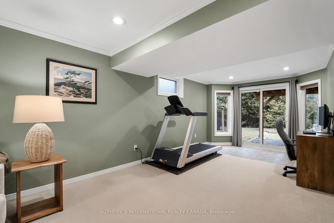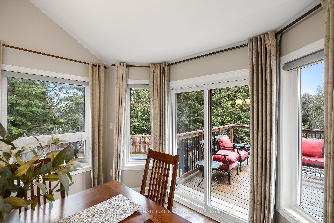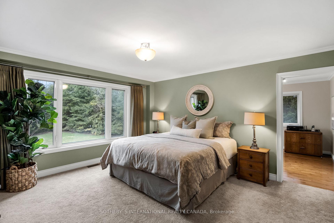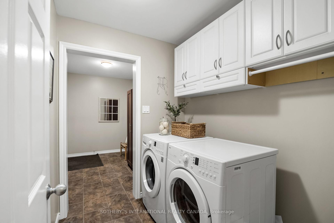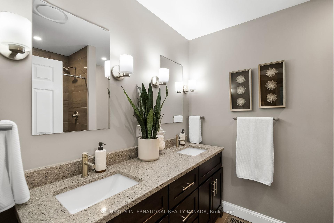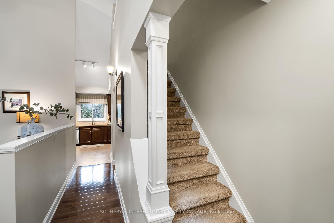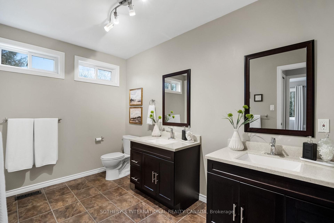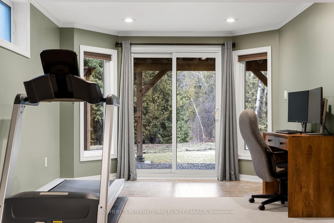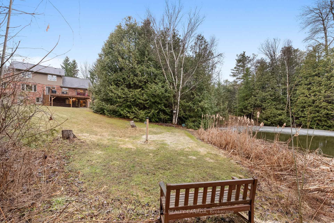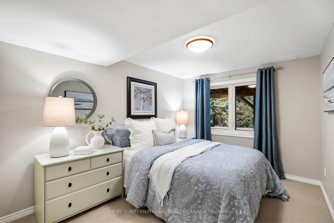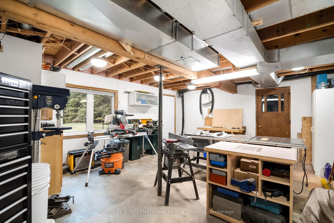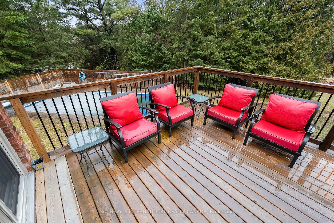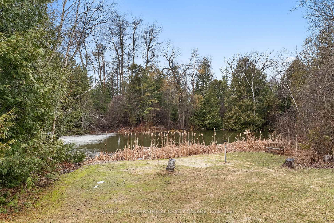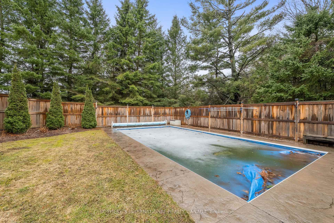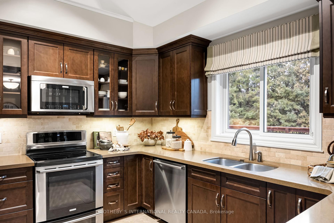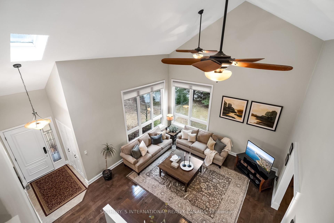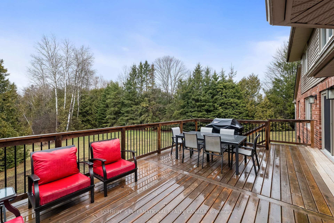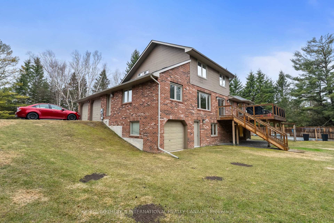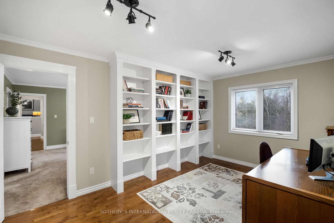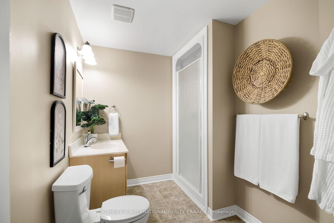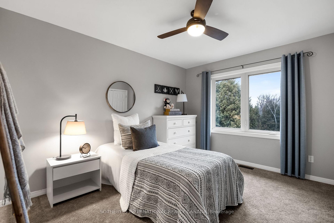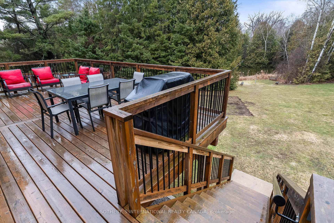$1,299,000
Available - For Sale
Listing ID: X12084636
8100 Woodland Aven , Port Hope, L0A 1B0, Northumberland
| Nestled just north of Port Hope within the serene landscape of Garden Hill, resides this exceptional 4-bedroom property on a substantial 1.64 acre parcel. Offering a rare combination of modern updates and versatile amenities, this home was thoughtfully designed for comfortable family living. Multiple well-appointed living areas ensures ample room for relaxation, recreation, and family connection. Interior storage solutions are abundant, providing seamless organization throughout the home. The expansive grounds present an idyllic outdoor environment. Enjoy leisurely days by the inviting pool and serene moments by the tranquil pond. A generous open area provides ample space for outdoor activities, gardening pursuits, or creating a personalized recreational haven. The property features a dedicated workshop, a substantial garage to accommodate vehicles and equipment, and the added benefit of a separate tractor garage for specialized storage. Enhancing both comfort and efficiency, the home is equipped with a modern geothermal heating and cooling system, ensuring year-round climate control with environmental consciousness. This Garden Hill property offers a unique opportunity to embrace a lifestyle of space, functionality, and tranquility. It is more than a residence; it is a place where family can flourish and individual pursuits can thrive. |
| Price | $1,299,000 |
| Taxes: | $6419.16 |
| Occupancy: | Owner |
| Address: | 8100 Woodland Aven , Port Hope, L0A 1B0, Northumberland |
| Acreage: | .50-1.99 |
| Directions/Cross Streets: | Woodland Avenue and Frost Avenue |
| Rooms: | 10 |
| Rooms +: | 3 |
| Bedrooms: | 3 |
| Bedrooms +: | 1 |
| Family Room: | T |
| Basement: | Finished wit, Separate Ent |
| Level/Floor | Room | Length(ft) | Width(ft) | Descriptions | |
| Room 1 | Ground | Living Ro | 23.85 | 17.42 | |
| Room 2 | Ground | Dining Ro | 10.63 | 14.04 | |
| Room 3 | Ground | Kitchen | 13.61 | 11.97 | |
| Room 4 | Ground | Breakfast | 7.15 | 11.97 | |
| Room 5 | Ground | Primary B | 14.37 | 15.78 | |
| Room 6 | Ground | Office | 10.1 | 15.78 | |
| Room 7 | Basement | Recreatio | 23.09 | 30.37 | |
| Room 8 | Basement | Bedroom | 9.12 | 11.71 | |
| Room 9 | Basement | Workshop | 19.81 | 15.91 | |
| Room 10 | Second | Play | 16.56 | 12.2 | |
| Room 11 | Second | Bedroom | 10.3 | 12.3 | |
| Room 12 | Second | Bedroom | 10.96 | 12.3 |
| Washroom Type | No. of Pieces | Level |
| Washroom Type 1 | 2 | Main |
| Washroom Type 2 | 4 | Main |
| Washroom Type 3 | 3 | Lower |
| Washroom Type 4 | 5 | Second |
| Washroom Type 5 | 0 |
| Total Area: | 0.00 |
| Approximatly Age: | 31-50 |
| Property Type: | Detached |
| Style: | 2-Storey |
| Exterior: | Vinyl Siding, Brick |
| Garage Type: | Attached |
| (Parking/)Drive: | Private Do |
| Drive Parking Spaces: | 6 |
| Park #1 | |
| Parking Type: | Private Do |
| Park #2 | |
| Parking Type: | Private Do |
| Pool: | Inground |
| Approximatly Age: | 31-50 |
| Approximatly Square Footage: | 2500-3000 |
| CAC Included: | N |
| Water Included: | N |
| Cabel TV Included: | N |
| Common Elements Included: | N |
| Heat Included: | N |
| Parking Included: | N |
| Condo Tax Included: | N |
| Building Insurance Included: | N |
| Fireplace/Stove: | N |
| Heat Type: | Forced Air |
| Central Air Conditioning: | Central Air |
| Central Vac: | N |
| Laundry Level: | Syste |
| Ensuite Laundry: | F |
| Sewers: | Septic |
$
%
Years
This calculator is for demonstration purposes only. Always consult a professional
financial advisor before making personal financial decisions.
| Although the information displayed is believed to be accurate, no warranties or representations are made of any kind. |
| SOTHEBY`S INTERNATIONAL REALTY CANADA |
|
|

Bikramjit Sharma
Broker
Dir:
647-295-0028
Bus:
905 456 9090
Fax:
905-456-9091
| Book Showing | Email a Friend |
Jump To:
At a Glance:
| Type: | Freehold - Detached |
| Area: | Northumberland |
| Municipality: | Port Hope |
| Neighbourhood: | Garden Hill |
| Style: | 2-Storey |
| Approximate Age: | 31-50 |
| Tax: | $6,419.16 |
| Beds: | 3+1 |
| Baths: | 4 |
| Fireplace: | N |
| Pool: | Inground |
Locatin Map:
Payment Calculator:

