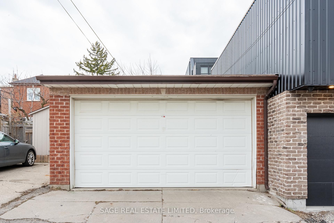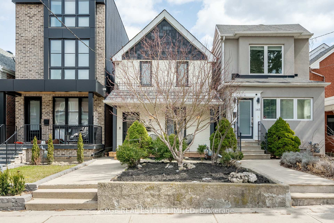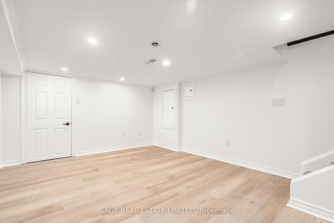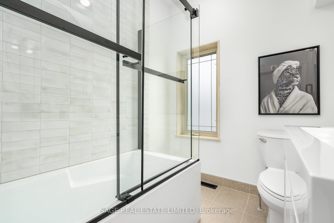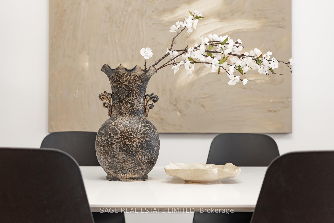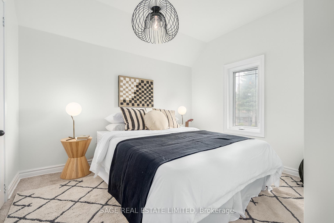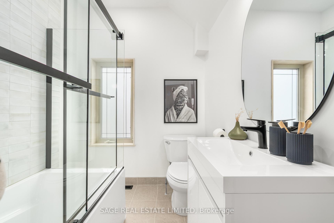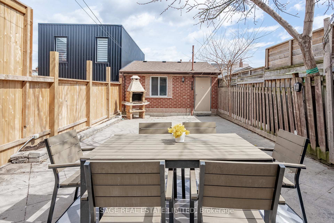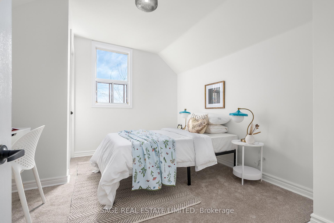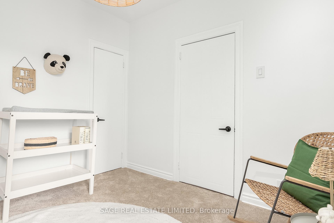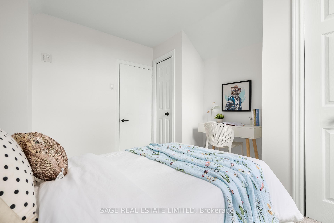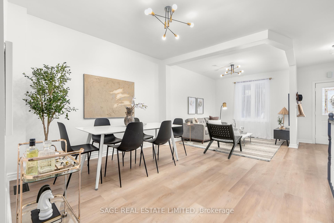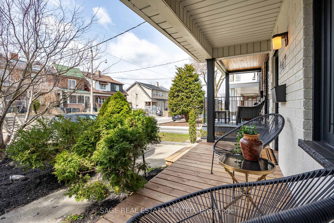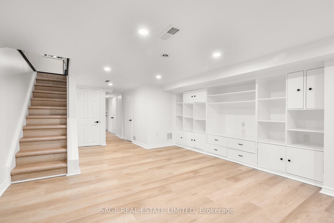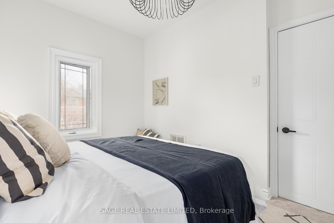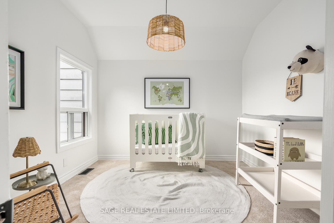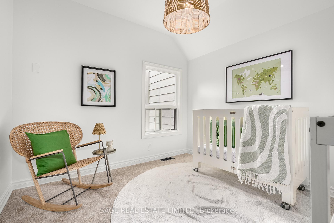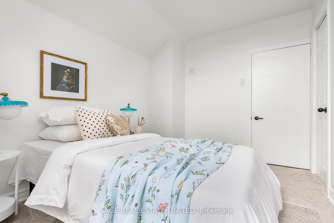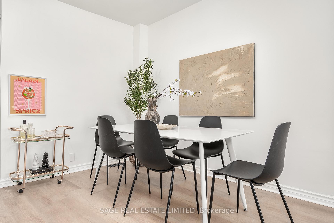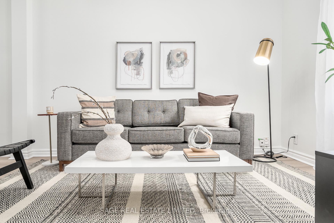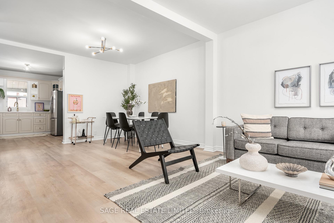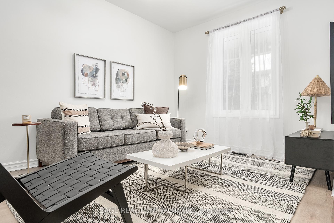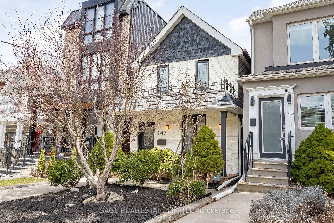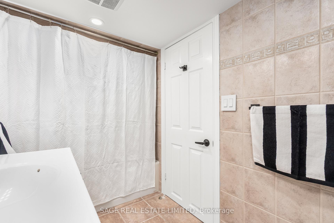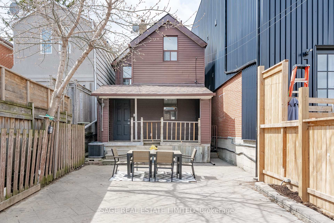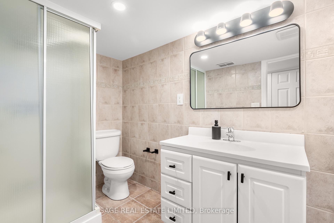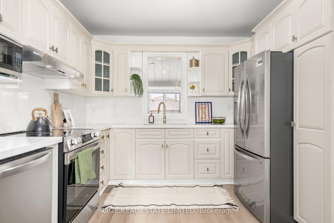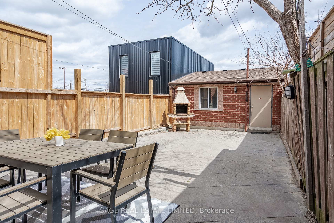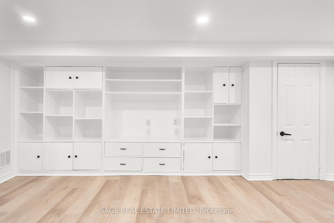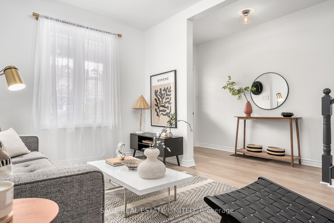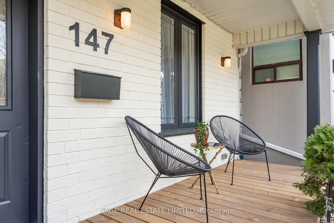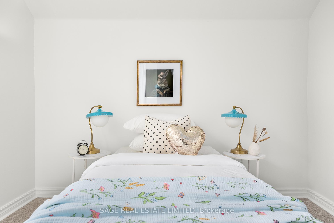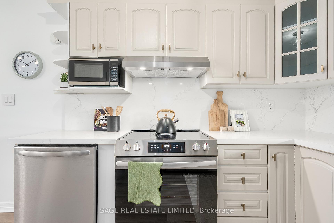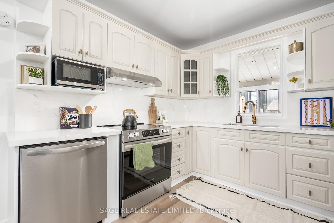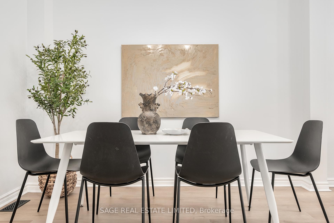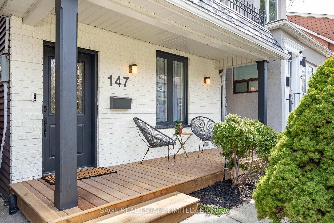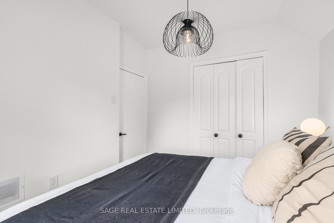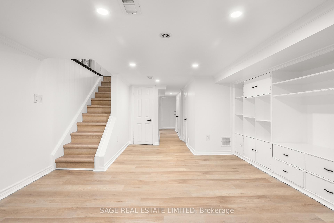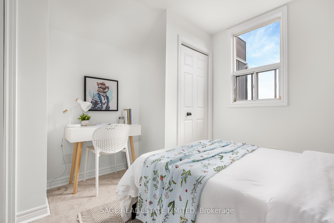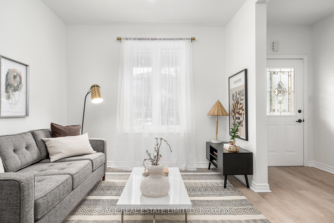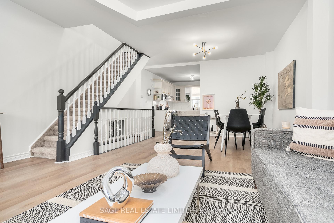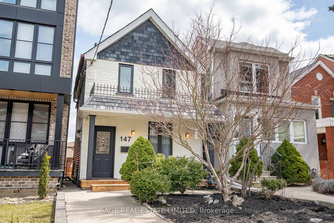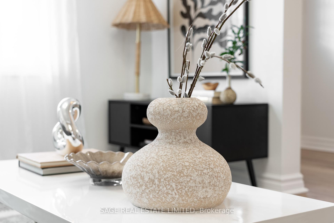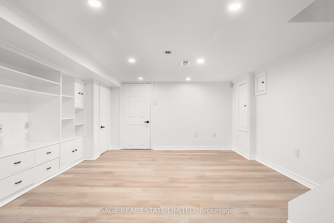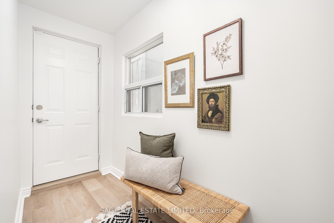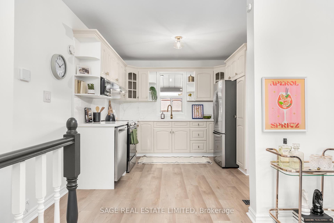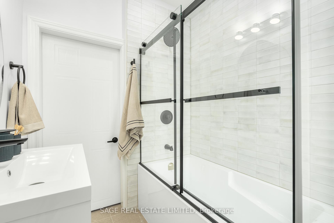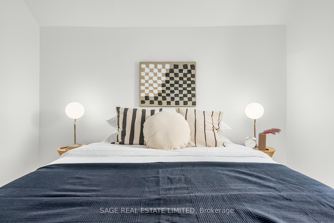$1,099,000
Available - For Sale
Listing ID: W12084945
147 Boon Aven , Toronto, M6E 3Z6, Toronto
| Corso Italia Starter with Main Character EnergyLooking to break into the market without sacrificing space, style, or location? Welcome to 147 Boon Ave a fully detached, move-in ready home with all the right upgrades and none of the compromises.Freshly painted inside and out, this home boasts three proper bedrooms, two full baths, and a finished basement with a separate walkout perfect for guests, a home office, or future rental potential. The main floor features brand new luxury vinyl flooring, a reimagined kitchen with quartz countertops, stainless steel appliances, and a modern backsplash. Upstairs, the bathroom was taken down to the studs and rebuilt with clean lines and timeless finishes. Soft new carpet throughout the second floor adds comfort and warmth.Out back, youll find a detached 2-car garage off the laneway with laneway house potential. Additional updates include new light fixtures, pot lights, exterior porch lights, and stylish black hardware throughout.Located just steps to St. Clair West and Earlscourt Park, 147 Boon Ave puts you in the heart of Corso Italia where morning espresso, fresh cannoli, and weekend strolls through the neighbourhood are just part of the lifestyle |
| Price | $1,099,000 |
| Taxes: | $3552.97 |
| Occupancy: | Vacant |
| Address: | 147 Boon Aven , Toronto, M6E 3Z6, Toronto |
| Directions/Cross Streets: | ST CLAIR W & DUFFERIN |
| Rooms: | 6 |
| Rooms +: | 1 |
| Bedrooms: | 3 |
| Bedrooms +: | 0 |
| Family Room: | F |
| Basement: | Full, Finished wit |
| Level/Floor | Room | Length(ft) | Width(ft) | Descriptions | |
| Room 1 | Main | Living Ro | 11.25 | 9.64 | Vinyl Floor, Open Concept, Stainless Steel Appl |
| Room 2 | Main | Dining Ro | 11.84 | 11.78 | Vinyl Floor, Open Concept |
| Room 3 | Main | Kitchen | 11.35 | 314.88 | Vinyl Floor, Stainless Steel Appl, Quartz Counter |
| Room 4 | Main | Mud Room | 9.71 | 3.67 | Vinyl Floor, Closet, W/O To Deck |
| Room 5 | Second | Primary B | 10.17 | 9.35 | Broadloom, Closet, Window |
| Room 6 | Second | Bedroom 2 | 11.68 | 10.53 | Broadloom, Closet, Window |
| Room 7 | Second | Bedroom 3 | 10.17 | 9.35 | Broadloom, Closet, Window |
| Room 8 | Basement | Recreatio | 19.55 | 14.99 | Vinyl Floor, B/I Bookcase, 5 Pc Bath |
| Washroom Type | No. of Pieces | Level |
| Washroom Type 1 | 4 | Second |
| Washroom Type 2 | 5 | Basement |
| Washroom Type 3 | 0 | |
| Washroom Type 4 | 0 | |
| Washroom Type 5 | 0 | |
| Washroom Type 6 | 4 | Second |
| Washroom Type 7 | 5 | Basement |
| Washroom Type 8 | 0 | |
| Washroom Type 9 | 0 | |
| Washroom Type 10 | 0 |
| Total Area: | 0.00 |
| Property Type: | Detached |
| Style: | 2-Storey |
| Exterior: | Brick |
| Garage Type: | Detached |
| (Parking/)Drive: | Lane |
| Drive Parking Spaces: | 0 |
| Park #1 | |
| Parking Type: | Lane |
| Park #2 | |
| Parking Type: | Lane |
| Pool: | None |
| Approximatly Square Footage: | 700-1100 |
| Property Features: | Park, Public Transit |
| CAC Included: | N |
| Water Included: | N |
| Cabel TV Included: | N |
| Common Elements Included: | N |
| Heat Included: | N |
| Parking Included: | N |
| Condo Tax Included: | N |
| Building Insurance Included: | N |
| Fireplace/Stove: | N |
| Heat Type: | Forced Air |
| Central Air Conditioning: | Central Air |
| Central Vac: | N |
| Laundry Level: | Syste |
| Ensuite Laundry: | F |
| Elevator Lift: | False |
| Sewers: | Sewer |
$
%
Years
This calculator is for demonstration purposes only. Always consult a professional
financial advisor before making personal financial decisions.
| Although the information displayed is believed to be accurate, no warranties or representations are made of any kind. |
| SAGE REAL ESTATE LIMITED |
|
|

Bikramjit Sharma
Broker
Dir:
647-295-0028
Bus:
905 456 9090
Fax:
905-456-9091
| Virtual Tour | Book Showing | Email a Friend |
Jump To:
At a Glance:
| Type: | Freehold - Detached |
| Area: | Toronto |
| Municipality: | Toronto W03 |
| Neighbourhood: | Corso Italia-Davenport |
| Style: | 2-Storey |
| Tax: | $3,552.97 |
| Beds: | 3 |
| Baths: | 2 |
| Fireplace: | N |
| Pool: | None |
Locatin Map:
Payment Calculator:

