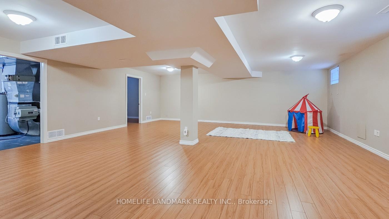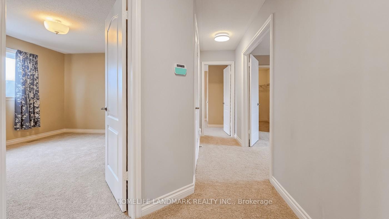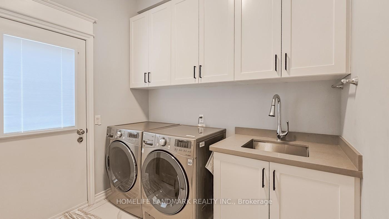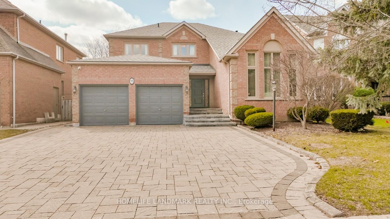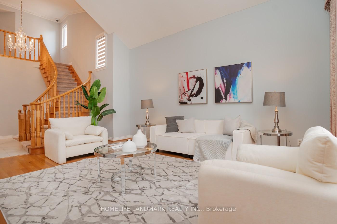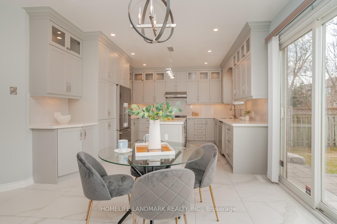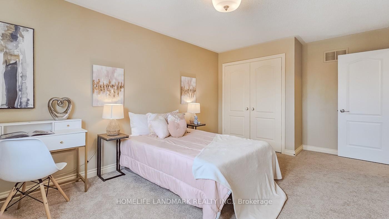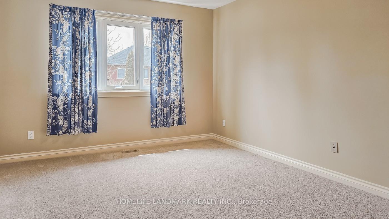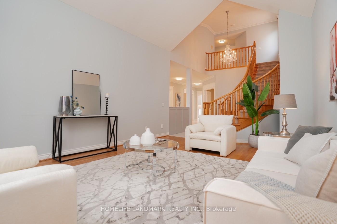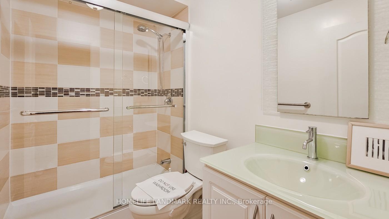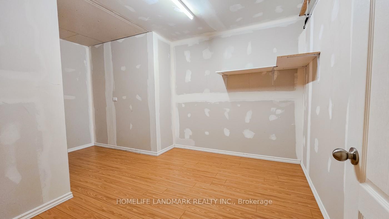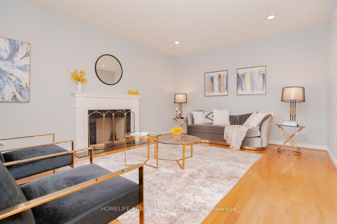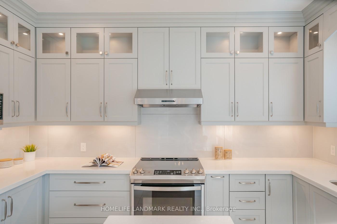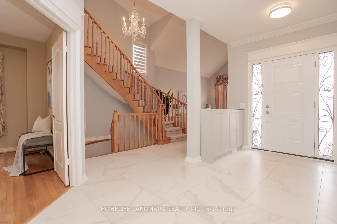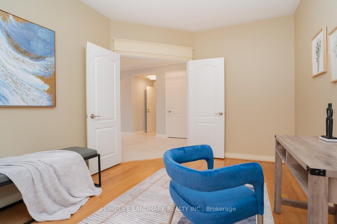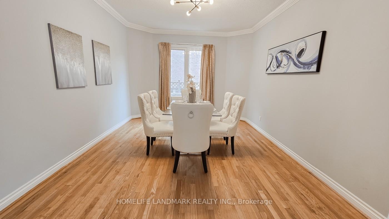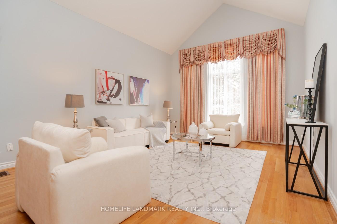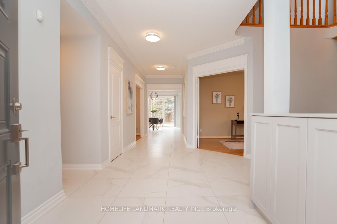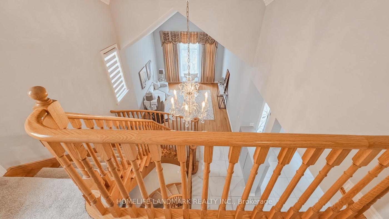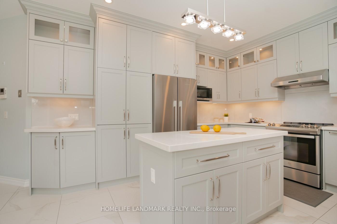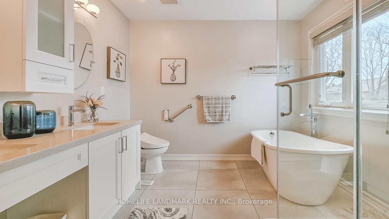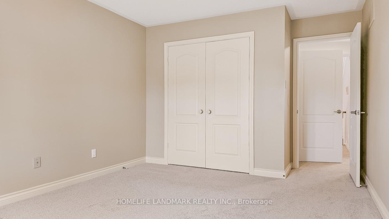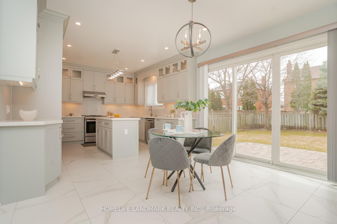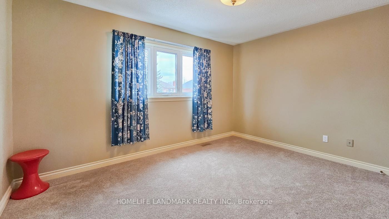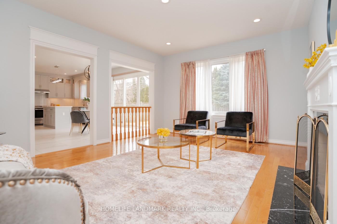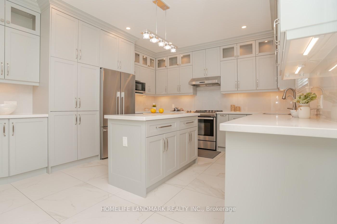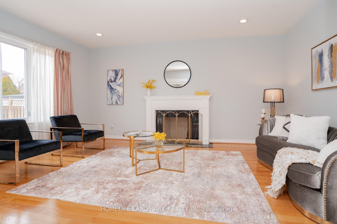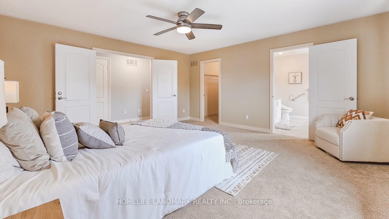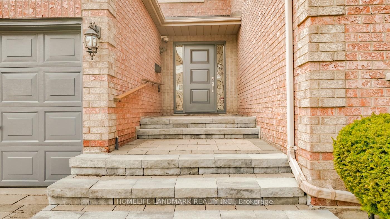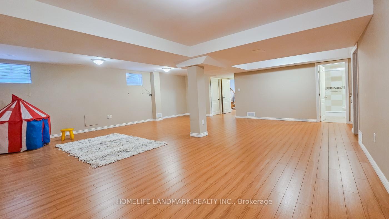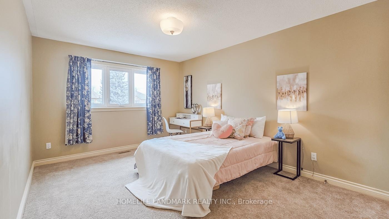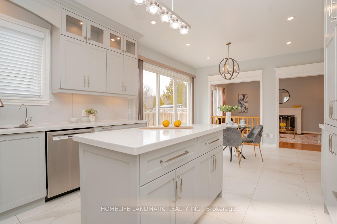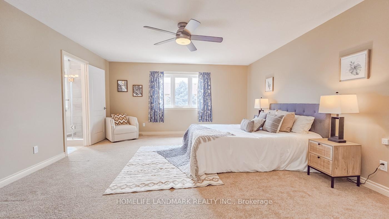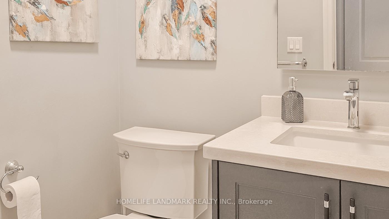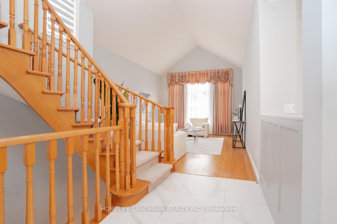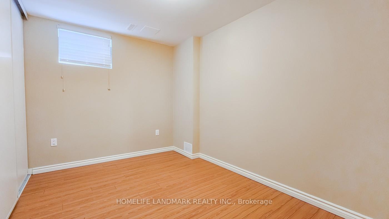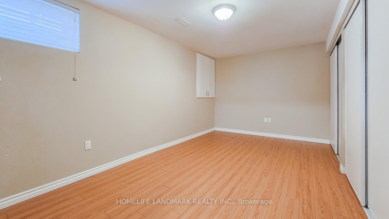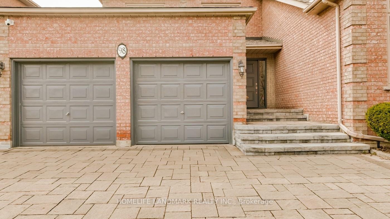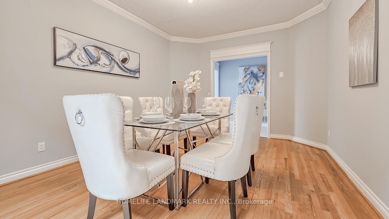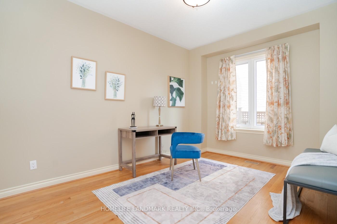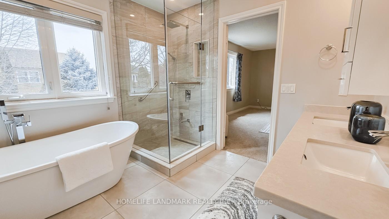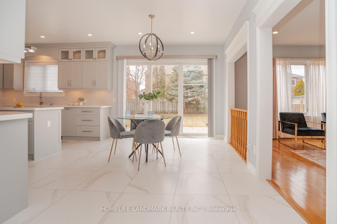$2,490,000
Available - For Sale
Listing ID: N12084498
98 Braeside Squa , Markham, L3R 0A5, York
| Spectacular Opportunity In Prime Unionville!! 4 Bedroom Double Garage Solid Home Built By Sablewood with Open Soaring Cathedral Ceiling Living Room. Premium Deep Lot 129 feet With Interlocked Patio Walk-out From The Immaculate Renovated Kitchen W/Centre Island, Quartz Countertop, Back Splash, S/S Appliances Offers Summer Oasis Backyard Gathering for Family & Friends. Family Room With Classical Fireplace Overlooking the Backyard Activity. Formal Dining Room, Library With Double Door. High Bright Finished Basement With Bathroom For Guests' Comfort and Spacious Recreation Room & Wet Bar & Extra Work-From-Home Offices & Storage. Interlocked Driveway For 5 Cars Private Parking. It's Located Just 550 metres From Unionville High School, and close to Other Highly Ranked 5 Public, 4 Catholic & 2 Private Schools, Parks, Supermarket, Restaurants, Shopping Centres, YRT Bus Routes and Highway 404 & 407. Original Owner & Well-loved Home. An Ideal Choice For Your Next Home. |
| Price | $2,490,000 |
| Taxes: | $8948.00 |
| Occupancy: | Vacant |
| Address: | 98 Braeside Squa , Markham, L3R 0A5, York |
| Directions/Cross Streets: | Warden/Hwy 7 E., |
| Rooms: | 9 |
| Rooms +: | 4 |
| Bedrooms: | 4 |
| Bedrooms +: | 2 |
| Family Room: | T |
| Basement: | Finished |
| Level/Floor | Room | Length(ft) | Width(ft) | Descriptions | |
| Room 1 | Ground | Living Ro | 18.01 | 13.02 | Cathedral Ceiling(s), Open Concept |
| Room 2 | Ground | Dining Ro | 16.24 | 11.71 | Track Lighting, Formal Rm, Window |
| Room 3 | Ground | Kitchen | 12.6 | 9.84 | Renovated, Stainless Steel Appl, Quartz Counter |
| Room 4 | Ground | Breakfast | 14.56 | 10.89 | Combined w/Kitchen, W/O To Patio, Open Concept |
| Room 5 | Ground | Family Ro | 17.58 | 13.38 | Marble Fireplace, Pot Lights, Open Concept |
| Room 6 | Ground | Foyer | 24.53 | 8.2 | B/I Shelves, Combined w/Living |
| Room 7 | Ground | Library | 13.35 | 9.91 | Double Doors |
| Room 8 | Second | Primary B | 16.66 | 15.48 | 5 Pc Ensuite, Walk-In Closet(s), Double Doors |
| Room 9 | Second | Bedroom 2 | 16.47 | 10.96 | Double Closet, Window, Broadloom |
| Room 10 | Second | Bedroom 3 | 15.81 | 11.05 | Double Closet, Window, Broadloom |
| Room 11 | Second | Bedroom 4 | 13.32 | 10.66 | Double Closet, Window, Broadloom |
| Room 12 | Basement | Recreatio | 24.21 | 23.06 | Wet Bar, Laminate, Window |
| Room 13 | Basement | Bedroom 5 | 16.89 | 9.54 | Laminate |
| Room 14 | Basement | Bedroom | 11.22 | 8.17 | Laminate |
| Room 15 | Basement | Workshop | 14.1 | 8.53 |
| Washroom Type | No. of Pieces | Level |
| Washroom Type 1 | 5 | Second |
| Washroom Type 2 | 3 | Second |
| Washroom Type 3 | 2 | Ground |
| Washroom Type 4 | 3 | Basement |
| Washroom Type 5 | 0 |
| Total Area: | 0.00 |
| Property Type: | Detached |
| Style: | 2-Storey |
| Exterior: | Brick |
| Garage Type: | Attached |
| Drive Parking Spaces: | 5 |
| Pool: | None |
| Approximatly Square Footage: | 3000-3500 |
| Property Features: | Public Trans, School |
| CAC Included: | N |
| Water Included: | N |
| Cabel TV Included: | N |
| Common Elements Included: | N |
| Heat Included: | N |
| Parking Included: | N |
| Condo Tax Included: | N |
| Building Insurance Included: | N |
| Fireplace/Stove: | Y |
| Heat Type: | Forced Air |
| Central Air Conditioning: | Central Air |
| Central Vac: | Y |
| Laundry Level: | Syste |
| Ensuite Laundry: | F |
| Sewers: | Sewer |
| Utilities-Cable: | Y |
| Utilities-Hydro: | Y |
$
%
Years
This calculator is for demonstration purposes only. Always consult a professional
financial advisor before making personal financial decisions.
| Although the information displayed is believed to be accurate, no warranties or representations are made of any kind. |
| HOMELIFE LANDMARK REALTY INC. |
|
|

Bikramjit Sharma
Broker
Dir:
647-295-0028
Bus:
905 456 9090
Fax:
905-456-9091
| Virtual Tour | Book Showing | Email a Friend |
Jump To:
At a Glance:
| Type: | Freehold - Detached |
| Area: | York |
| Municipality: | Markham |
| Neighbourhood: | Unionville |
| Style: | 2-Storey |
| Tax: | $8,948 |
| Beds: | 4+2 |
| Baths: | 4 |
| Fireplace: | Y |
| Pool: | None |
Locatin Map:
Payment Calculator:

