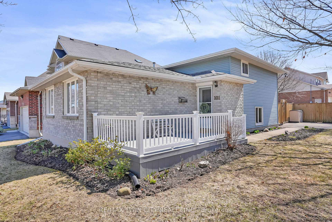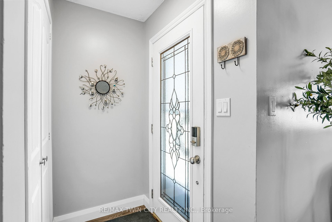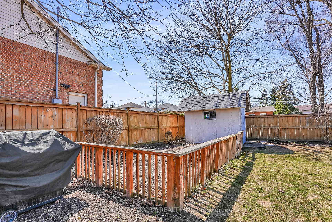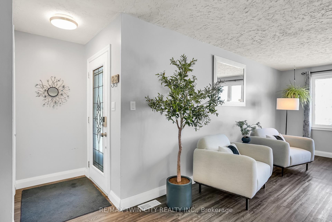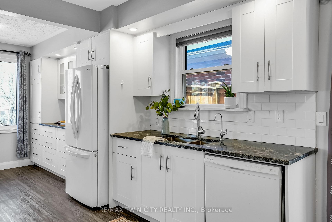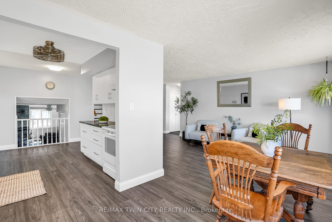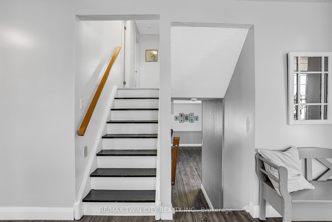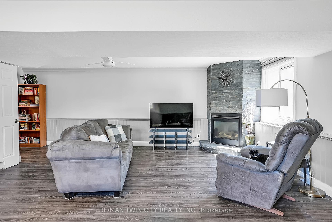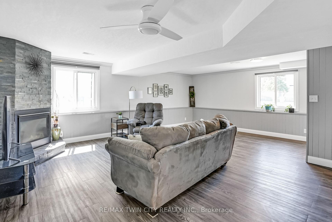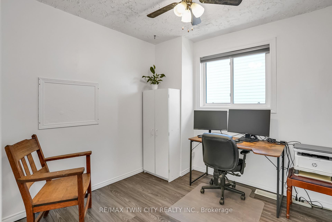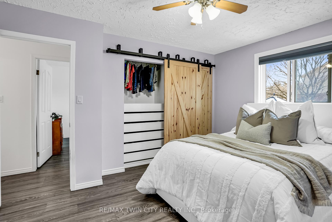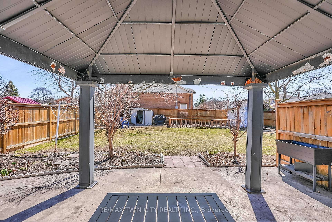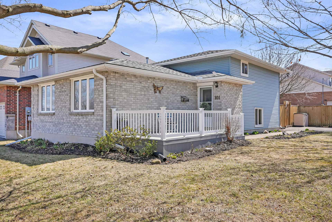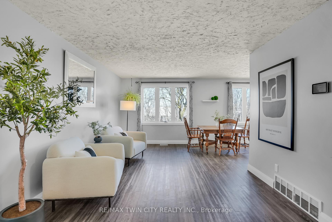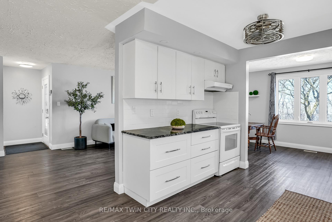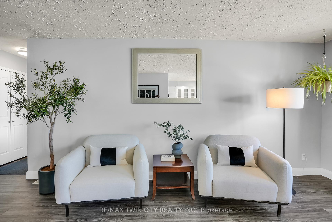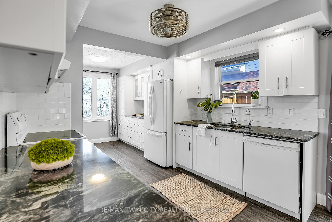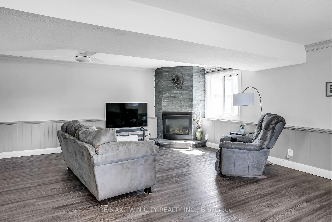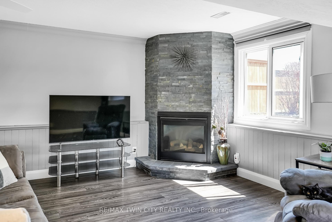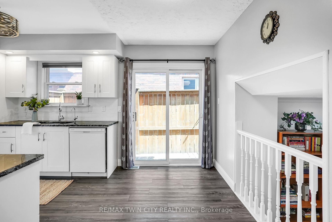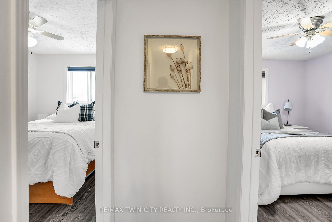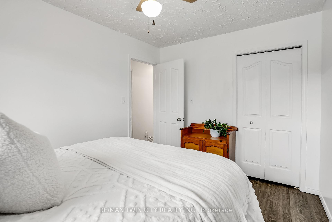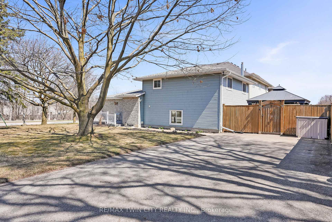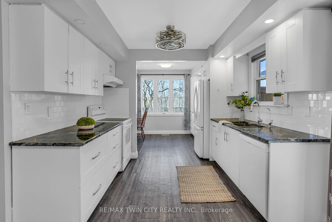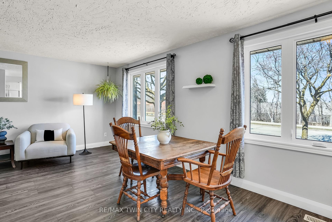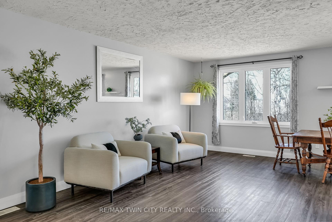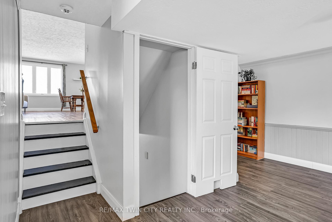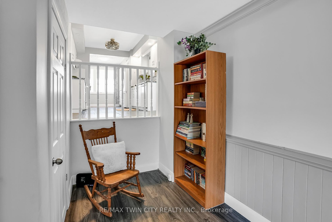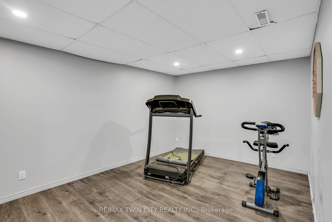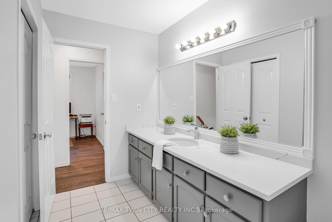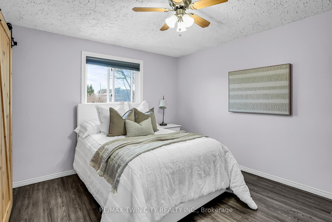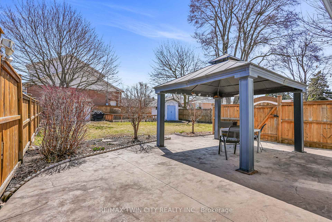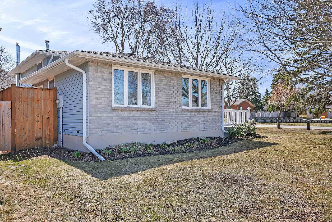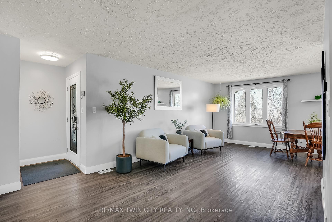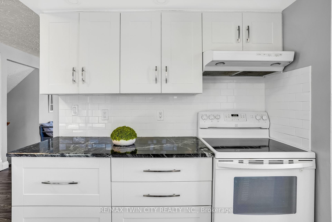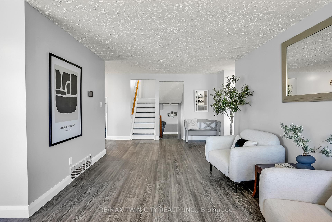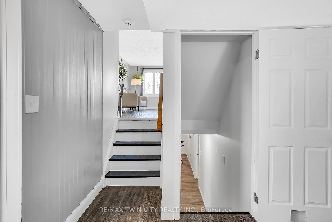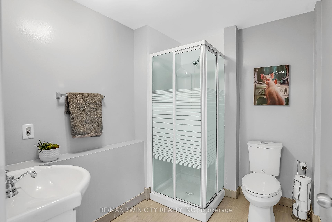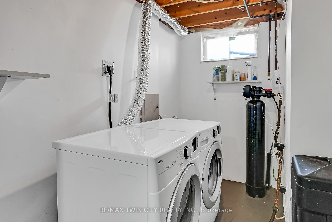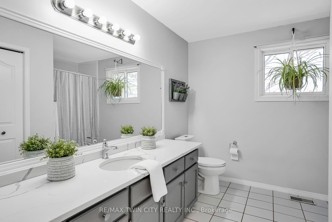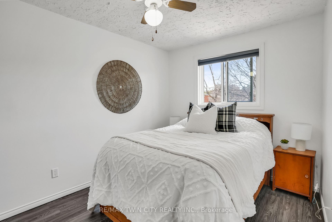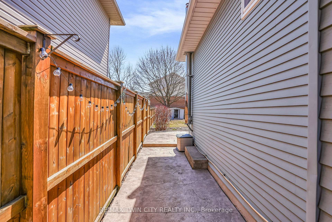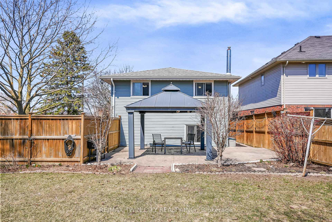$699,900
Available - For Sale
Listing ID: X12085037
101 Rothsay Aven , Kitchener, N2B 3S5, Waterloo
| Located in one of Kitcheners most desirable family neighbourhoods, this well-maintained 4-level backsplit offers ample space, quality updates, and a fantastic layout. Situated on a very large corner lot with parking for up to 6 vehicles, this home is ideal for families or anyone looking for extra space inside and out. The main level features a brand new kitchen with modern cabinetry and finishes, flowing into a bright dining and living area. Upstairs, youll find 3 spacious bedrooms and a renovated 4-piece bathroom. Enjoy the comfort of two large living rooms, including a lower-level family room with a gas fireplace, perfect for relaxing or entertaining. A second full bathroom and a large laundry/storage area offer added functionality. Close to schools, parks, trails, and shopping. This is a move-in ready home in a great neighbourhood with room for everyone. Book your private showing today! Additional upgrades include furnace and A/C (2021), Trex front porch (2021), eavestroughs (2020), a concrete pad with fully fenced backyard (2015), and a new kitchen (2020). |
| Price | $699,900 |
| Taxes: | $3793.00 |
| Assessment Year: | 2024 |
| Occupancy: | Owner |
| Address: | 101 Rothsay Aven , Kitchener, N2B 3S5, Waterloo |
| Directions/Cross Streets: | VICTORIA AND LACKNER |
| Rooms: | 8 |
| Bedrooms: | 3 |
| Bedrooms +: | 0 |
| Family Room: | T |
| Basement: | Partial Base |
| Level/Floor | Room | Length(ft) | Width(ft) | Descriptions | |
| Room 1 | Second | Bedroom | 13.05 | 11.15 | |
| Room 2 | Second | Bedroom 2 | 12.3 | 8.99 | |
| Room 3 | Second | Bedroom 3 | 8.99 | 8.99 | |
| Room 4 | Second | Bathroom | 10.69 | 10.2 | |
| Room 5 | Main | Living Ro | 23.71 | 11.64 | |
| Room 6 | Main | Dining Ro | 8.92 | 15.32 | |
| Room 7 | Main | Kitchen | 13.97 | 10.3 | |
| Room 8 | Lower | Living Ro | 23.55 | 21.75 | |
| Room 9 | Lower | Bathroom | 7.9 | 6.1 | |
| Room 10 | Basement | Recreatio | 15.68 | 10.14 |
| Washroom Type | No. of Pieces | Level |
| Washroom Type 1 | 4 | Second |
| Washroom Type 2 | 3 | Lower |
| Washroom Type 3 | 0 | |
| Washroom Type 4 | 0 | |
| Washroom Type 5 | 0 |
| Total Area: | 0.00 |
| Approximatly Age: | 31-50 |
| Property Type: | Detached |
| Style: | Backsplit 4 |
| Exterior: | Aluminum Siding, Brick |
| Garage Type: | None |
| Drive Parking Spaces: | 6 |
| Pool: | None |
| Approximatly Age: | 31-50 |
| Approximatly Square Footage: | 1500-2000 |
| CAC Included: | N |
| Water Included: | N |
| Cabel TV Included: | N |
| Common Elements Included: | N |
| Heat Included: | N |
| Parking Included: | N |
| Condo Tax Included: | N |
| Building Insurance Included: | N |
| Fireplace/Stove: | Y |
| Heat Type: | Forced Air |
| Central Air Conditioning: | Central Air |
| Central Vac: | N |
| Laundry Level: | Syste |
| Ensuite Laundry: | F |
| Sewers: | Sewer |
$
%
Years
This calculator is for demonstration purposes only. Always consult a professional
financial advisor before making personal financial decisions.
| Although the information displayed is believed to be accurate, no warranties or representations are made of any kind. |
| RE/MAX TWIN CITY REALTY INC. |
|
|

Bikramjit Sharma
Broker
Dir:
647-295-0028
Bus:
905 456 9090
Fax:
905-456-9091
| Virtual Tour | Book Showing | Email a Friend |
Jump To:
At a Glance:
| Type: | Freehold - Detached |
| Area: | Waterloo |
| Municipality: | Kitchener |
| Neighbourhood: | Dufferin Grove |
| Style: | Backsplit 4 |
| Approximate Age: | 31-50 |
| Tax: | $3,793 |
| Beds: | 3 |
| Baths: | 2 |
| Fireplace: | Y |
| Pool: | None |
Locatin Map:
Payment Calculator:

