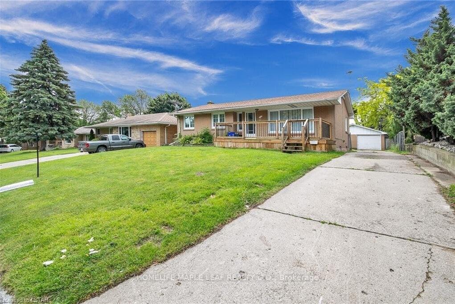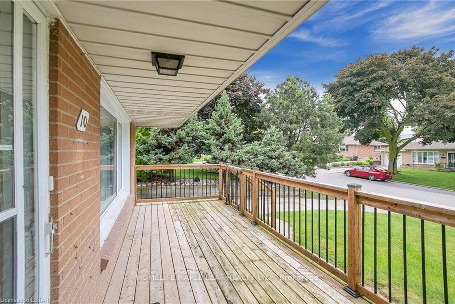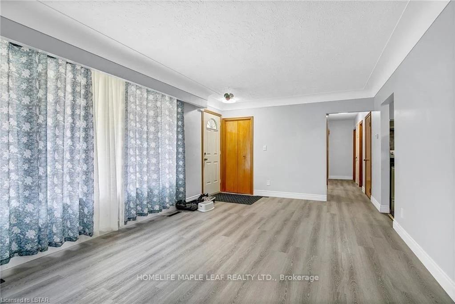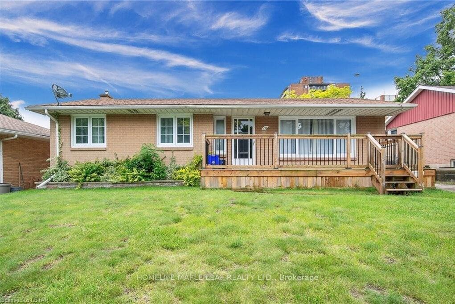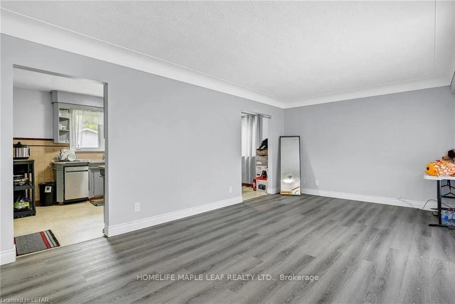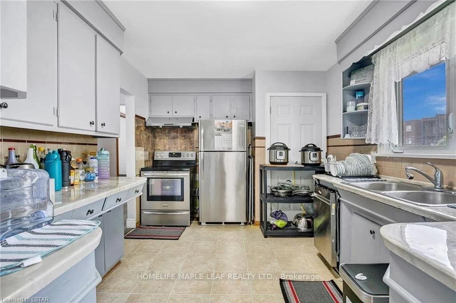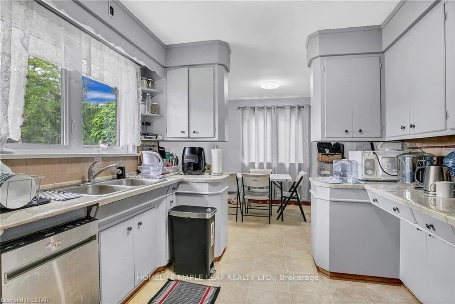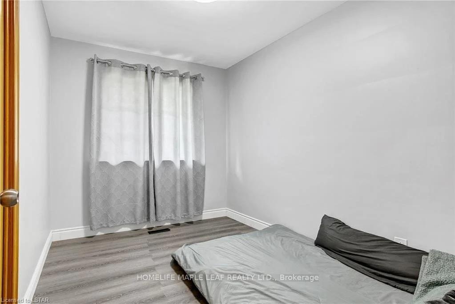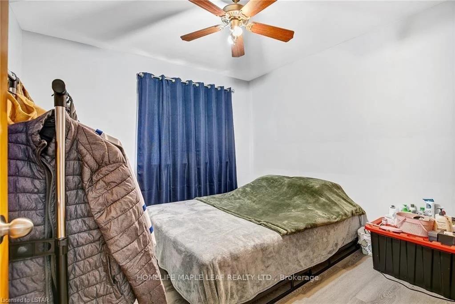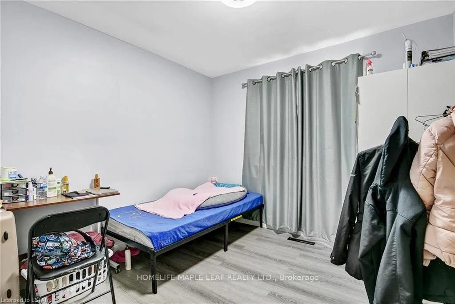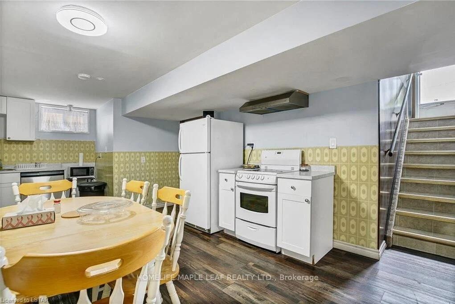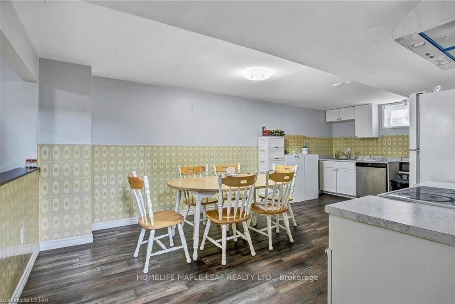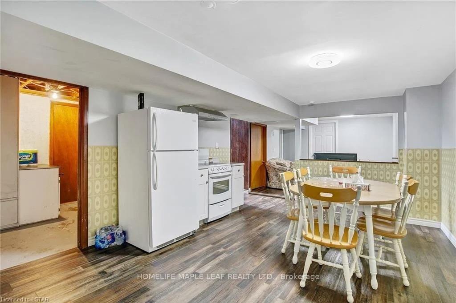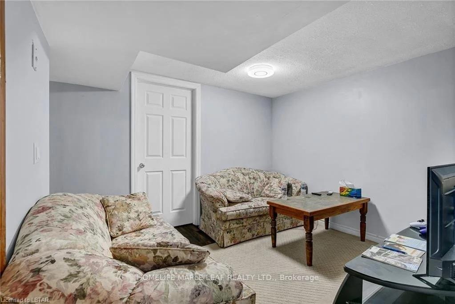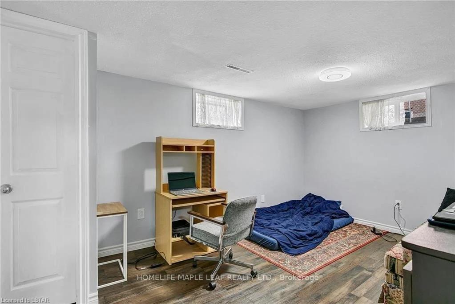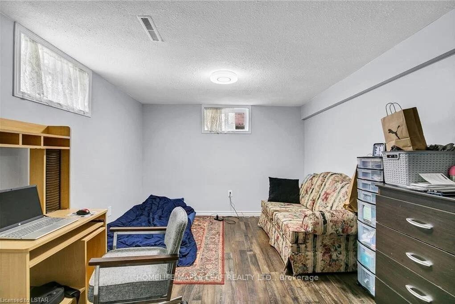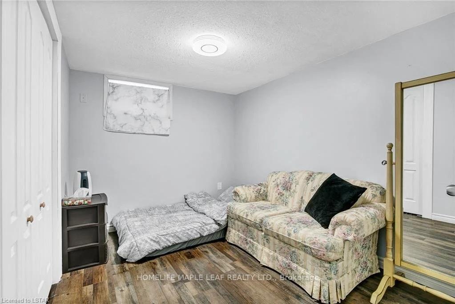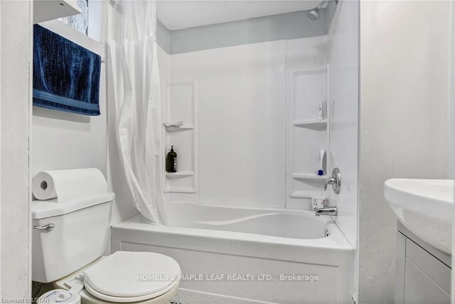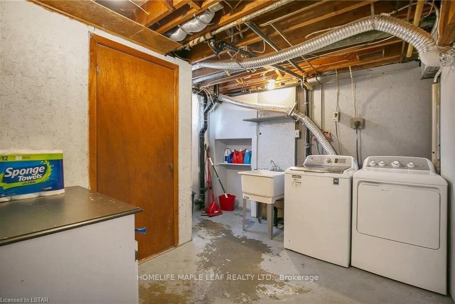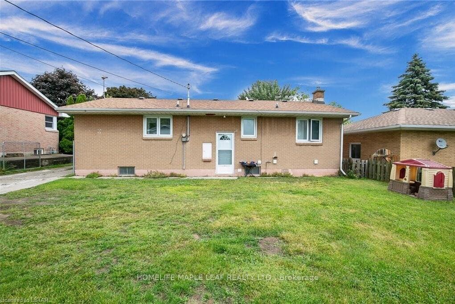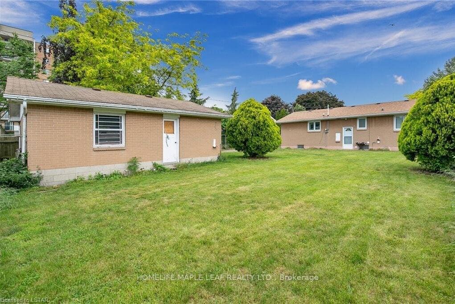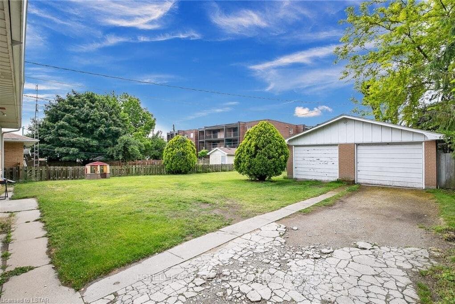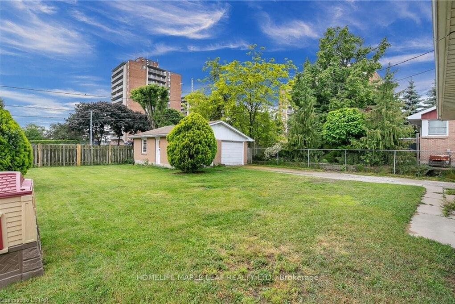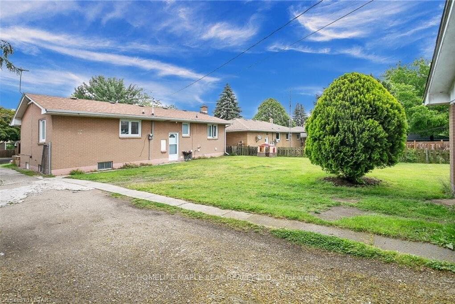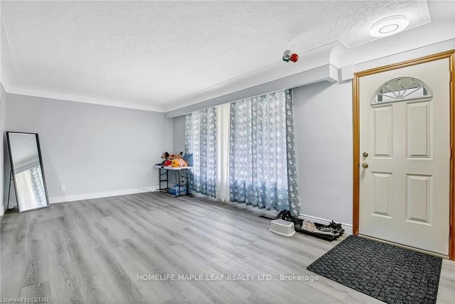$579,000
Available - For Sale
Listing ID: X12092822
10 Countess Stre , Leamington, N8H 2H3, Essex
| Welcome to your New Investment Opportunity in Leamington! This exceptional multi-unit property is a rare gem nestled in the heart of Leamington, offering both convenience and income potential. with its prime location near main roads, this home ensures easy access to all that Leamington has to offer while providing ample parking for over 6 vehicles-a true rarity in today's market. The main floor boasts an expensive living space filled with natural light, perfect for relaxation or entertaining guests. The large kitchen provides plenty of room for cooking and meal prep, making it ideal for modern lifestyles. Upstairs, you'll find three cozy bedrooms and a full washroom, currently rented to reliable tenants who are eager to stay. Downstairs, discover a fully self-contained unit featuring two additional bedrooms and another washroom-perfect as rental suite or even as a private retreat for extended family. Both levels are meticulously maintained and generate a combined monthly income of $3,500 , ensuring steady cash flow for investors. But wait-there's more! A Separate garage on the property offers endless possibilities. Whether you're looking for extra storage, workspace, or considering converting into additional living quarters ( subject to municipal approvals), this bonus structure adds significant value to your investment. With long-term tenants already in place, this turnkey opportunity allows you to step into ownership seamlessly. Located just minutes from downtown Leamington, schools, parks, Shopping Centers, and major amenities, this property checks every box for convenience and desirability. |
| Price | $579,000 |
| Taxes: | $2771.37 |
| Assessment Year: | 2024 |
| Occupancy: | Tenant |
| Address: | 10 Countess Stre , Leamington, N8H 2H3, Essex |
| Directions/Cross Streets: | Oak St. E and Erie St S |
| Rooms: | 6 |
| Rooms +: | 5 |
| Bedrooms: | 3 |
| Bedrooms +: | 2 |
| Family Room: | F |
| Basement: | Apartment |
| Level/Floor | Room | Length(ft) | Width(ft) | Descriptions | |
| Room 1 | Main | Living Ro | 11.87 | 19.75 | Laminate |
| Room 2 | Main | Kitchen | 19.71 | 9.97 | Laminate |
| Room 3 | Main | Bedroom | 10.17 | 8.17 | Laminate |
| Room 4 | Main | Bathroom | 10.2 | 6.66 | |
| Room 5 | Main | Bedroom 2 | 10 | 10.5 | Laminate |
| Room 6 | Main | Bedroom 3 | 9.61 | 9.97 | Laminate |
| Room 7 | Lower | Kitchen | 20.2 | 11.94 | Laminate |
| Room 8 | Lower | Living Ro | 10.46 | 9.81 | Laminate |
| Room 9 | Lower | Bedroom | 10.07 | 15.09 | Laminate |
| Room 10 | Lower | Bedroom 2 | 10.66 | 8.23 | Laminate |
| Washroom Type | No. of Pieces | Level |
| Washroom Type 1 | 4 | Main |
| Washroom Type 2 | 4 | Lower |
| Washroom Type 3 | 0 | |
| Washroom Type 4 | 0 | |
| Washroom Type 5 | 0 |
| Total Area: | 0.00 |
| Property Type: | Detached |
| Style: | Bungalow |
| Exterior: | Brick |
| Garage Type: | Detached |
| (Parking/)Drive: | Private |
| Drive Parking Spaces: | 6 |
| Park #1 | |
| Parking Type: | Private |
| Park #2 | |
| Parking Type: | Private |
| Pool: | None |
| Approximatly Square Footage: | 700-1100 |
| CAC Included: | N |
| Water Included: | N |
| Cabel TV Included: | N |
| Common Elements Included: | N |
| Heat Included: | N |
| Parking Included: | N |
| Condo Tax Included: | N |
| Building Insurance Included: | N |
| Fireplace/Stove: | N |
| Heat Type: | Forced Air |
| Central Air Conditioning: | Central Air |
| Central Vac: | N |
| Laundry Level: | Syste |
| Ensuite Laundry: | F |
| Sewers: | Sewer |
| Utilities-Cable: | A |
| Utilities-Hydro: | Y |
| Utilities-Sewers: | N |
| Utilities-Gas: | Y |
| Utilities-Municipal Water: | Y |
| Utilities-Telephone: | A |
$
%
Years
This calculator is for demonstration purposes only. Always consult a professional
financial advisor before making personal financial decisions.
| Although the information displayed is believed to be accurate, no warranties or representations are made of any kind. |
| HOMELIFE MAPLE LEAF REALTY LTD. |
|
|

Bikramjit Sharma
Broker
Dir:
647-295-0028
Bus:
905 456 9090
Fax:
905-456-9091
| Book Showing | Email a Friend |
Jump To:
At a Glance:
| Type: | Freehold - Detached |
| Area: | Essex |
| Municipality: | Leamington |
| Neighbourhood: | Dufferin Grove |
| Style: | Bungalow |
| Tax: | $2,771.37 |
| Beds: | 3+2 |
| Baths: | 2 |
| Fireplace: | N |
| Pool: | None |
Locatin Map:
Payment Calculator:

