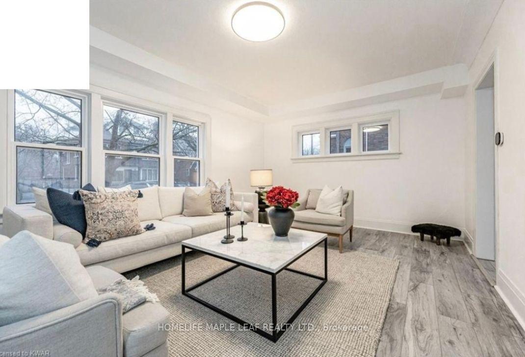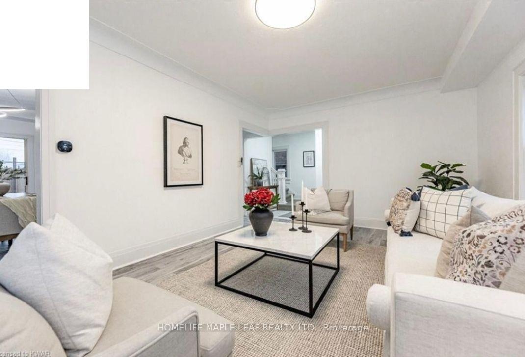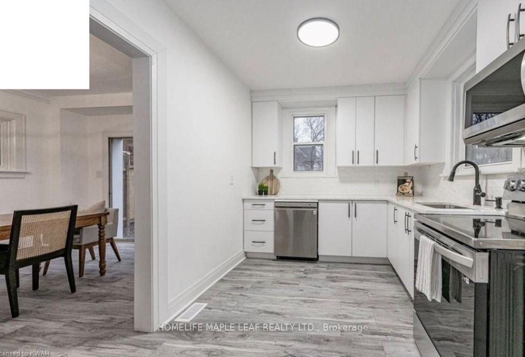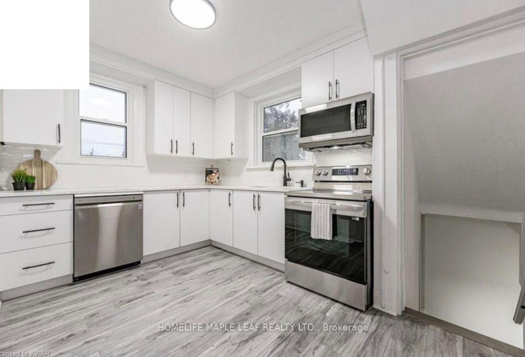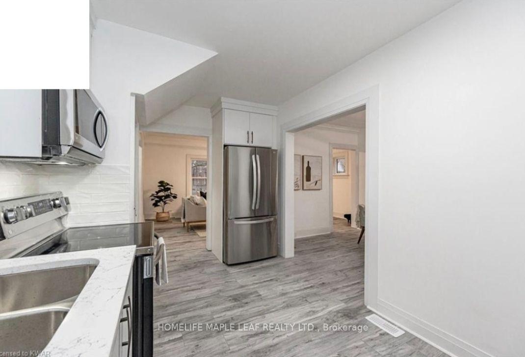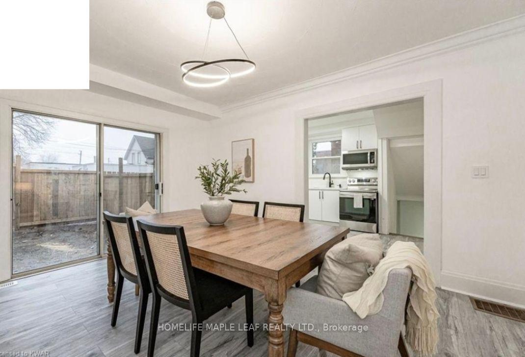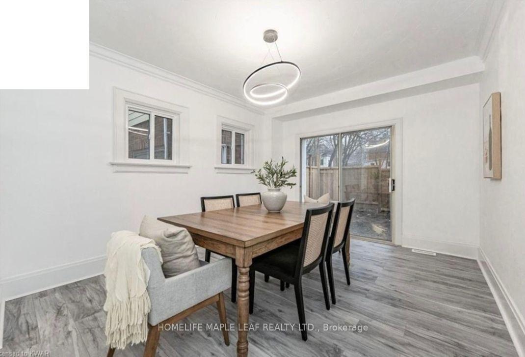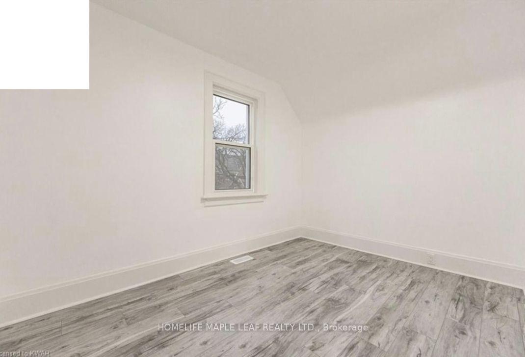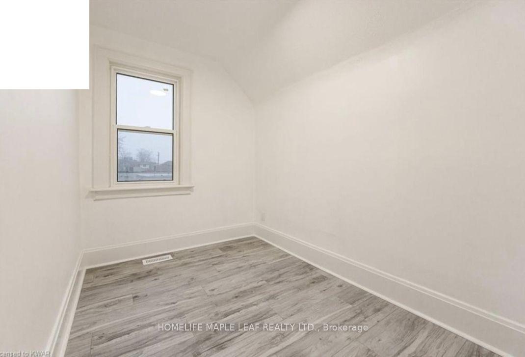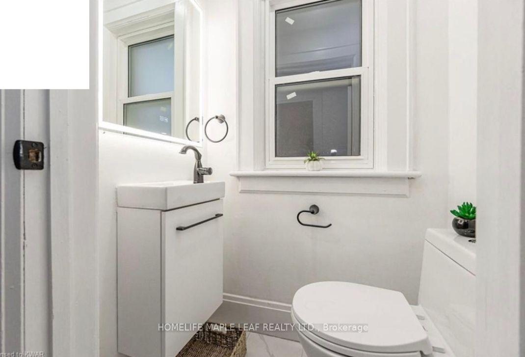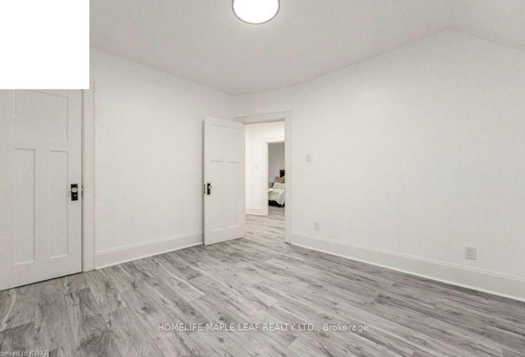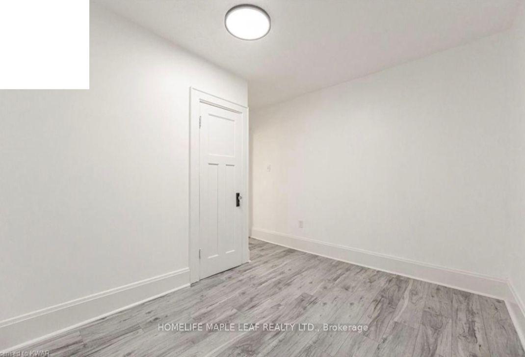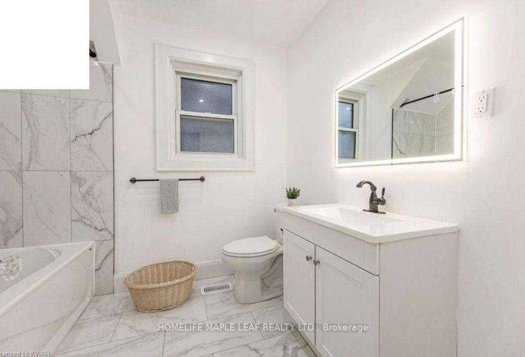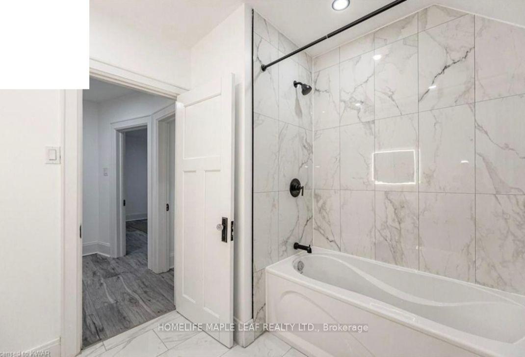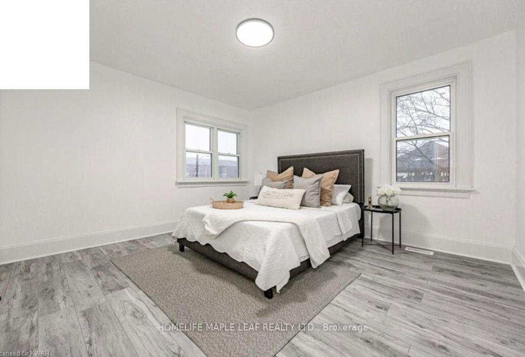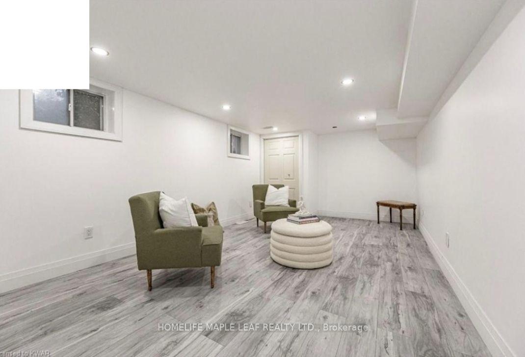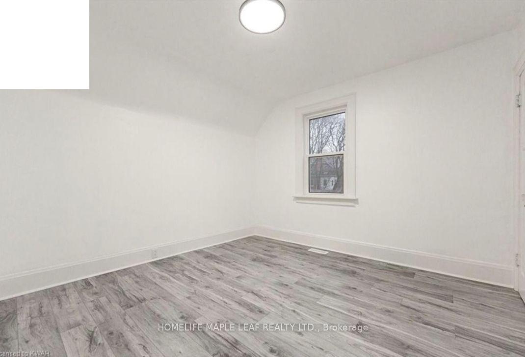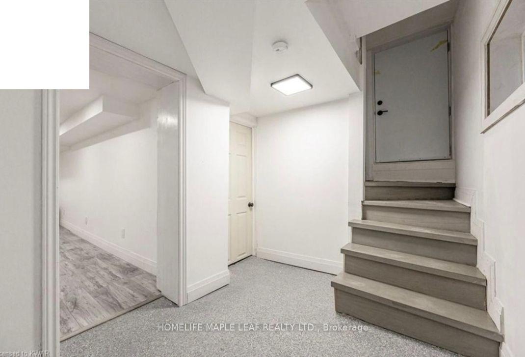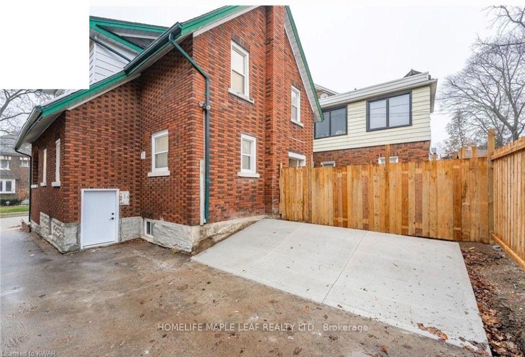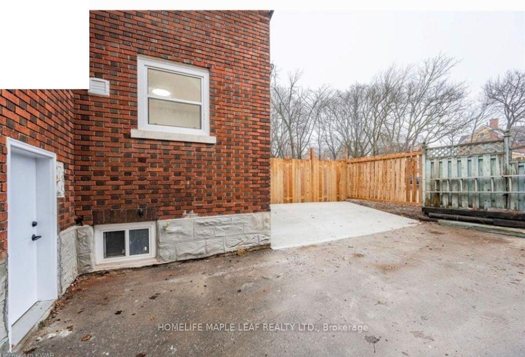$2,900
Available - For Rent
Listing ID: X12093985
9 Betzner Aven North , Waterloo, N2H 3B6, Waterloo
| Beautiful Home in the heart of Kitchener's downtown East Area. Major Intersection is King St E & Stirling Ave S. This fully finished 4 bedroom home comes with a great layout. A large living room, large dining area, a gorgeous kitchen with high tech appliances with powder room on the ground floor. second floor ha s4 bedrooms with full gorgeous washroom. basement has a large recreational space with cold storage room. new washer and dryer in the basement. The house is equipped with a new HVAC system, new floors, will be freshly painted, lots of natural light on every floor, LED lights throughout and much more. It also has Attic space for storage with easy access from second floor. 2 parking spots at the rear. Located within walking distance to the LRT, and bus routes, great schools, and only 2 to 5 minutes to Kitchener's new Entertainment district, Google Corporate Buildings, The Museum, Kitchener Market, Conestoga College, Kitchener Go Station, Kitchener public Library and the list goes on. Available from May 1, 2025. Rent Plus Utilities. |
| Price | $2,900 |
| Taxes: | $0.00 |
| Payment Frequency: | Monthly |
| Payment Method: | Cheque |
| Rental Application Required: | F |
| Deposit Required: | True |
| Credit Check: | T |
| Employment Letter | T |
| References Required: | T |
| Occupancy: | Tenant |
| Address: | 9 Betzner Aven North , Waterloo, N2H 3B6, Waterloo |
| Acreage: | < .50 |
| Directions/Cross Streets: | King St E & Stirling Ave |
| Rooms: | 11 |
| Rooms +: | 5 |
| Bedrooms: | 4 |
| Bedrooms +: | 1 |
| Family Room: | F |
| Basement: | Finished, Separate Ent |
| Furnished: | Unfu |
| Level/Floor | Room | Length(ft) | Width(ft) | Descriptions | |
| Room 1 | Ground | Living Ro | 40.34 | 60.02 | |
| Room 2 | Ground | Dining Ro | 50.18 | 36.74 | |
| Room 3 | Ground | Kitchen | 51.17 | 25.26 | |
| Room 4 | Second | Bedroom | 41 | 43.3 | |
| Room 5 | Second | Bedroom 2 | 36.08 | 34.44 | |
| Room 6 | Second | Bedroom 3 | 33.16 | 37.06 | |
| Room 7 | Second | Bedroom 4 | 31.49 | 16.76 | |
| Room 8 | Basement | Family Ro | 57.4 | 32.8 | |
| Room 9 | Basement | Laundry | 52.15 | 33.13 |
| Washroom Type | No. of Pieces | Level |
| Washroom Type 1 | 4 | Second |
| Washroom Type 2 | 2 | Ground |
| Washroom Type 3 | 0 | |
| Washroom Type 4 | 0 | |
| Washroom Type 5 | 0 |
| Total Area: | 0.00 |
| Approximatly Age: | 51-99 |
| Property Type: | Detached |
| Style: | 2-Storey |
| Exterior: | Brick |
| Garage Type: | None |
| (Parking/)Drive: | Available |
| Drive Parking Spaces: | 2 |
| Park #1 | |
| Parking Type: | Available |
| Park #2 | |
| Parking Type: | Available |
| Pool: | None |
| Private Entrance: | T |
| Laundry Access: | Ensuite, In B |
| Other Structures: | Fence - Partia |
| Approximatly Age: | 51-99 |
| Approximatly Square Footage: | 700-1100 |
| Property Features: | Fenced Yard, Hospital |
| CAC Included: | Y |
| Water Included: | Y |
| Cabel TV Included: | N |
| Common Elements Included: | N |
| Heat Included: | Y |
| Parking Included: | Y |
| Condo Tax Included: | N |
| Building Insurance Included: | N |
| Fireplace/Stove: | N |
| Heat Type: | Forced Air |
| Central Air Conditioning: | Central Air |
| Central Vac: | N |
| Laundry Level: | Syste |
| Ensuite Laundry: | F |
| Sewers: | Sewer |
| Utilities-Cable: | N |
| Utilities-Hydro: | Y |
| Utilities-Sewers: | Y |
| Utilities-Gas: | Y |
| Utilities-Municipal Water: | Y |
| Although the information displayed is believed to be accurate, no warranties or representations are made of any kind. |
| HOMELIFE MAPLE LEAF REALTY LTD. |
|
|

Bikramjit Sharma
Broker
Dir:
647-295-0028
Bus:
905 456 9090
Fax:
905-456-9091
| Book Showing | Email a Friend |
Jump To:
At a Glance:
| Type: | Freehold - Detached |
| Area: | Waterloo |
| Municipality: | Waterloo |
| Neighbourhood: | Dufferin Grove |
| Style: | 2-Storey |
| Approximate Age: | 51-99 |
| Beds: | 4+1 |
| Baths: | 2 |
| Fireplace: | N |
| Pool: | None |
Locatin Map:

