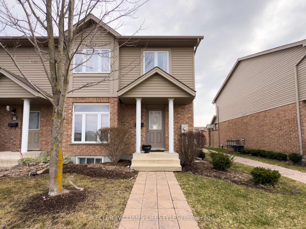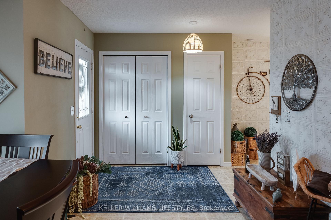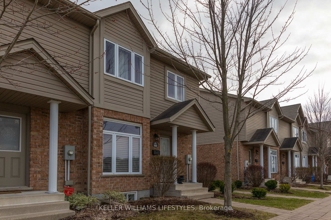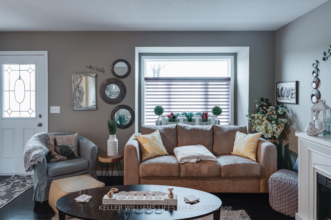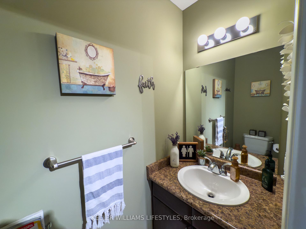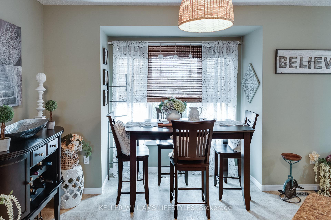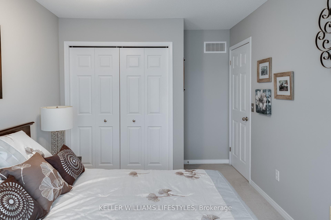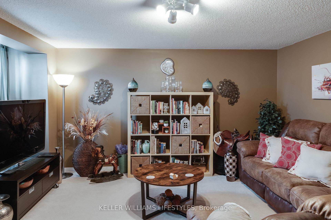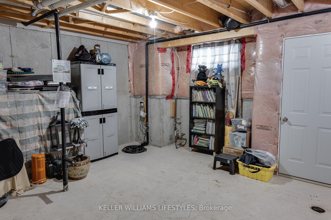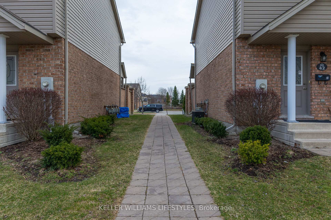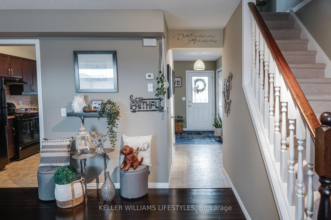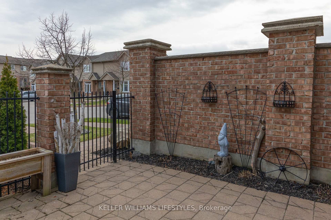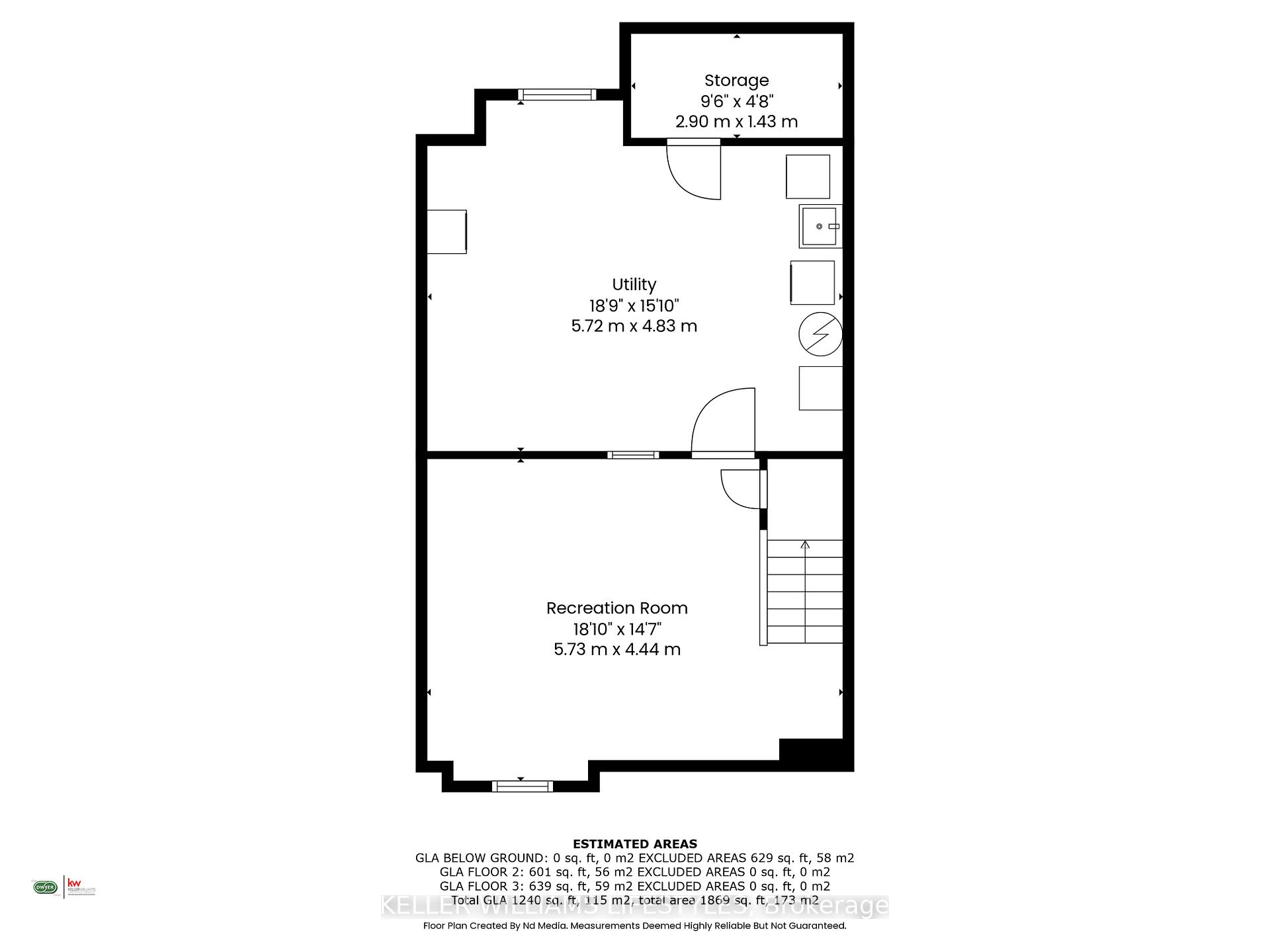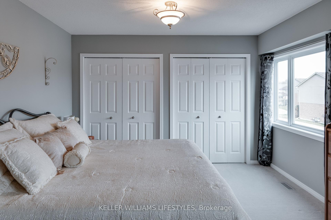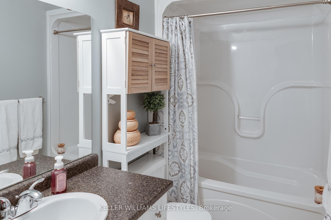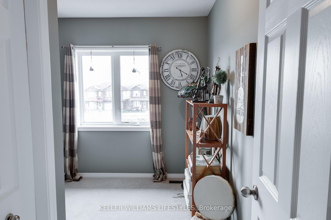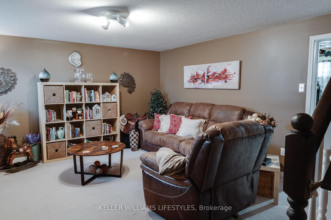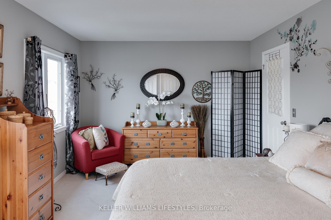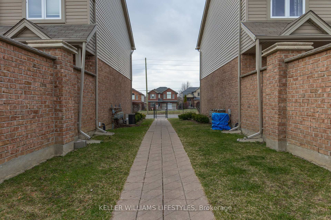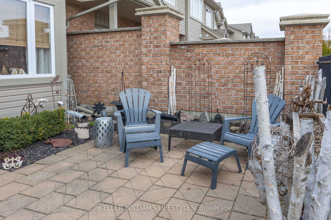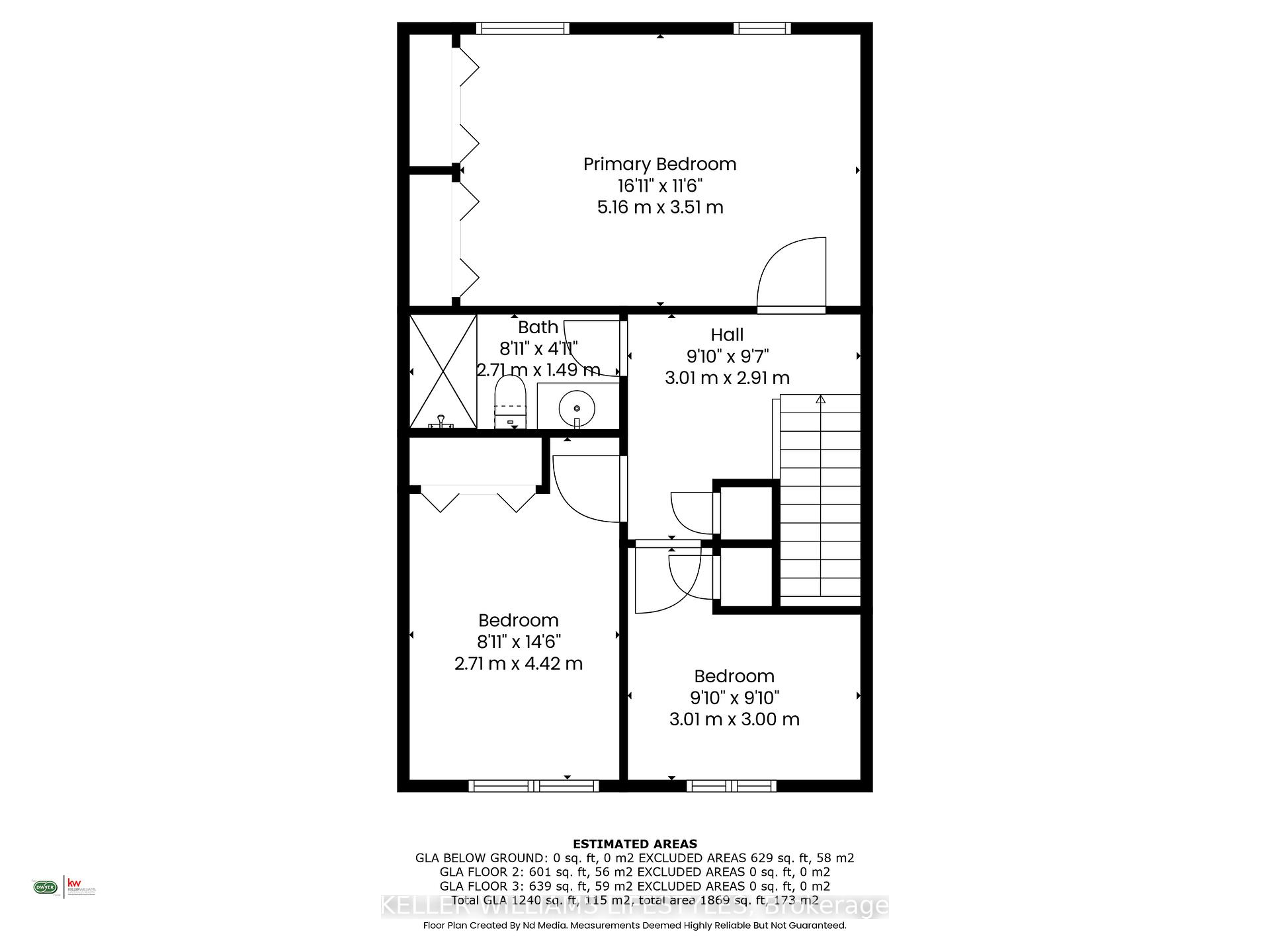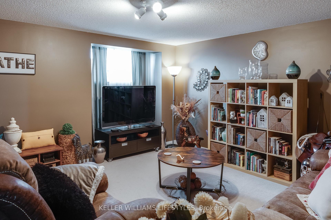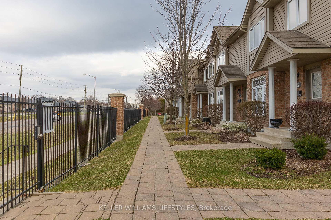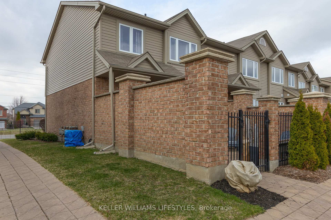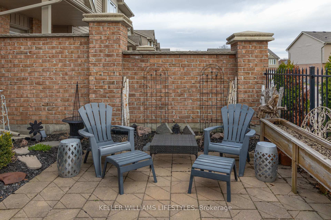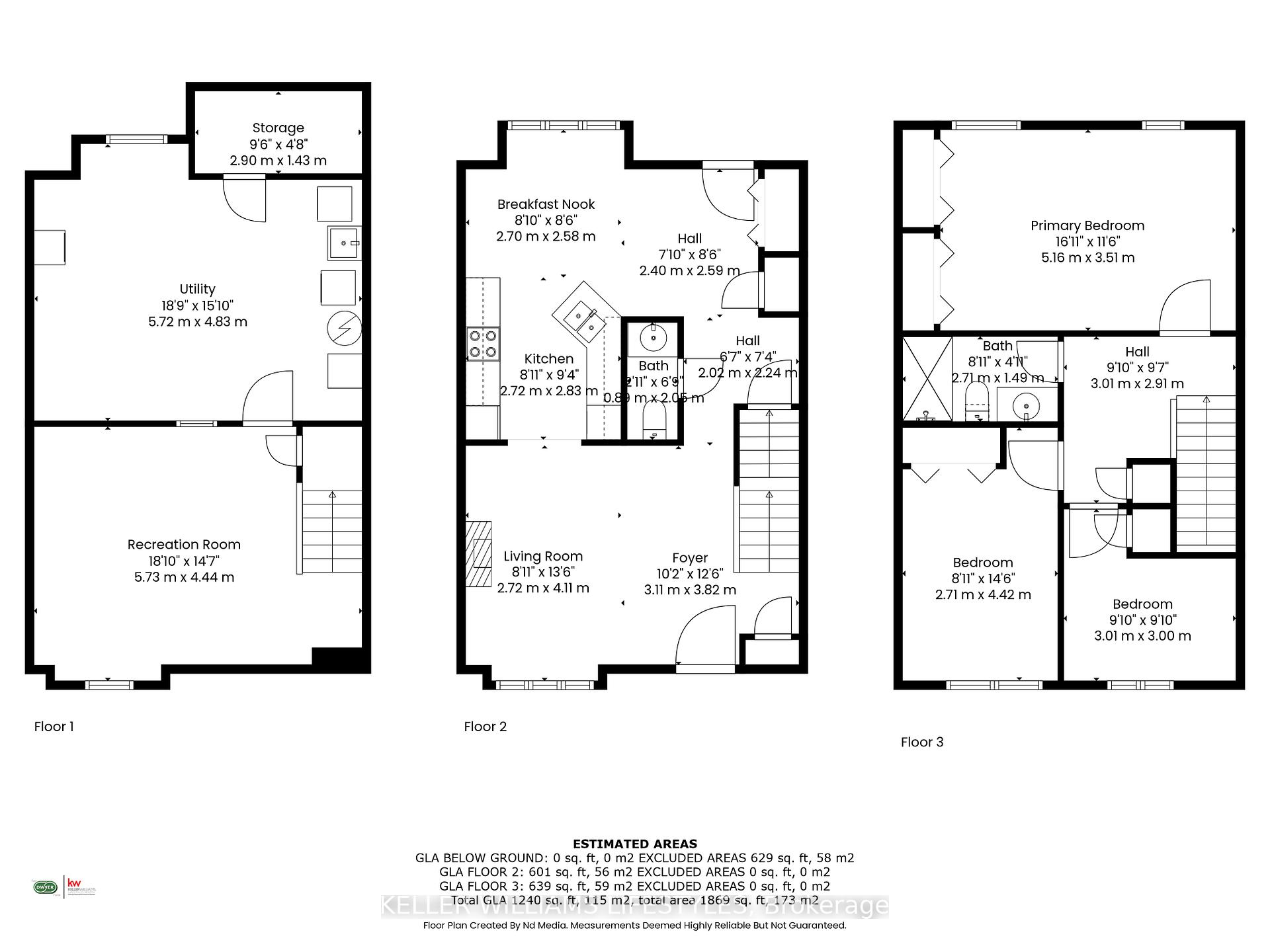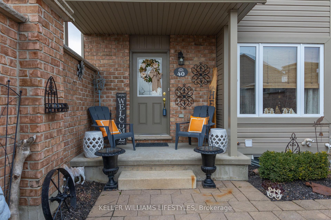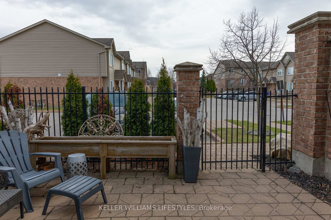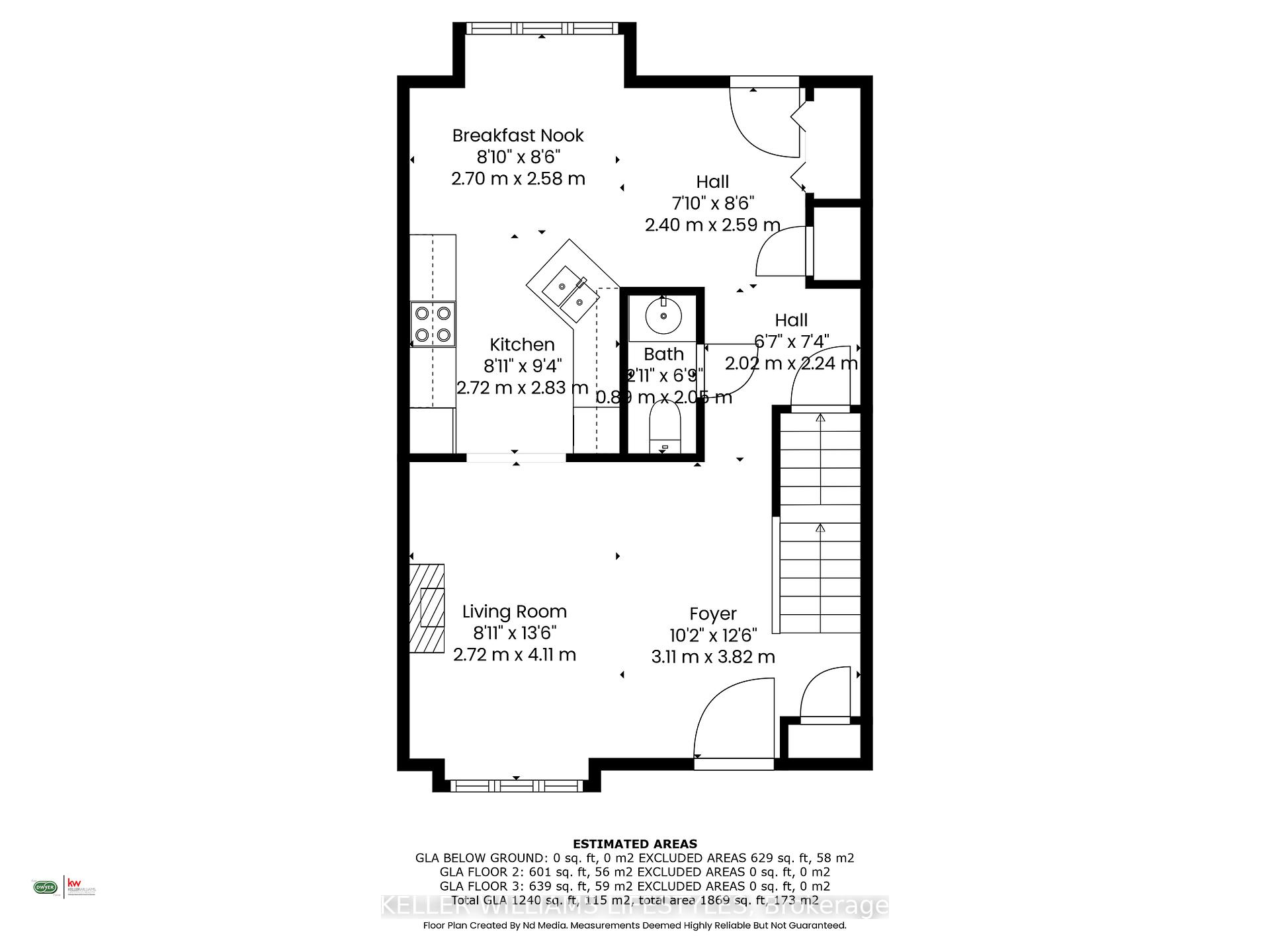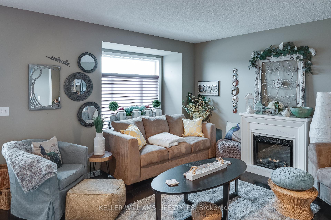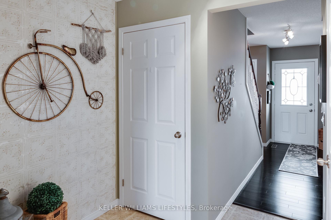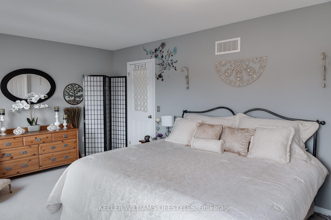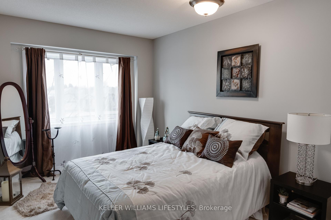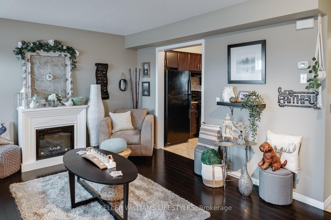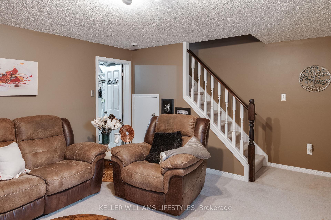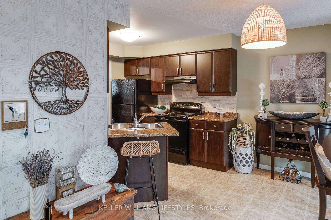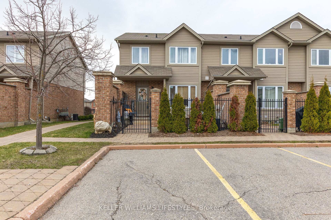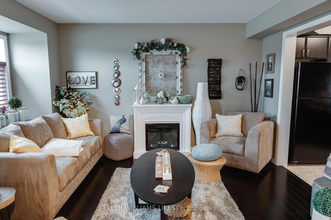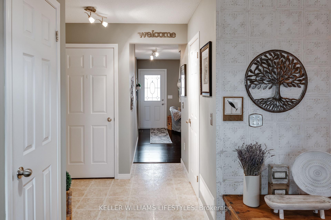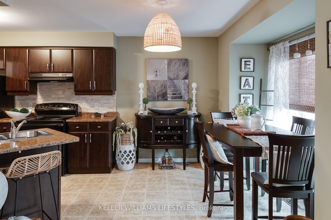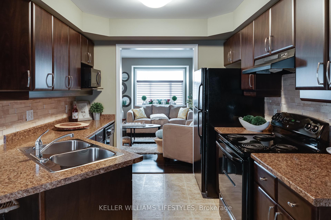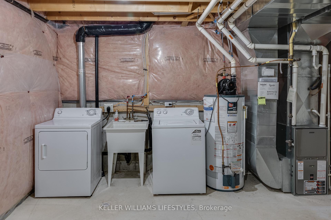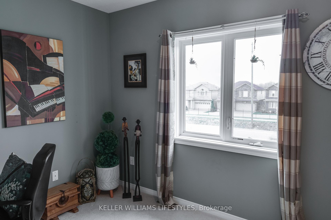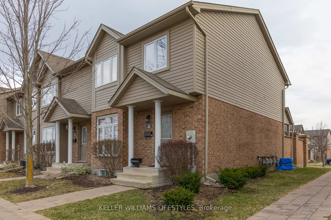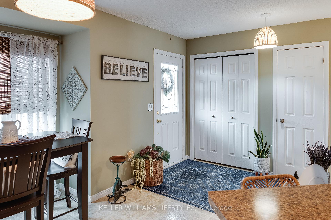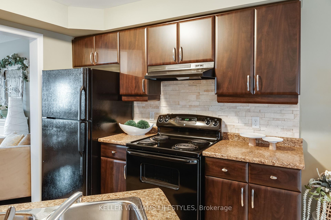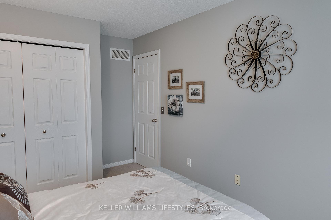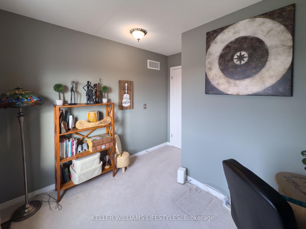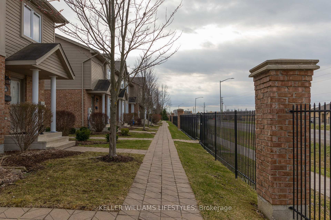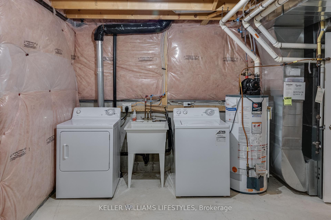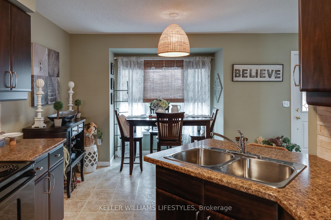$439,900
Available - For Sale
Listing ID: X12081110
1600 MICKLEBOROUGH Driv , London, N6G 5R9, Middlesex
| Welcome to 1600 Mickleborough Drive, Unit #40, a charming 3-bedroom, 1.5-bathroom end-unit townhouse nestled in a tranquil complex in northwest London. This two-storey condo offers a blend of comfort and convenience. The bright and inviting living space adorned with updated hard surface flooring that enhances the home's aesthetic appeal. The kitchen is a standout feature, boasting upgraded cabinetry and a functional peninsula counter, perfect for meal preparation and casual dining. Adjacent to the kitchen, the eating area provides seamless access to a private rear yard, offering a serene spot for outdoor relaxation. Main floor living room has electric fireplace and is beautifully decorated. A 2pc bathroom finishes off the well layer out main floor. The second floor offers 3 good sized bedrooms, 4 pc bathroom and lots of closet space. The primary bedroom is particularly spacious with large window, ensuring an abundance of natural light. The partly finished basement features a cozy family room, ideal for entertainment or a home office setup. Additionally, the lower level offers superb storage solutions and houses the utility room. All appliances included! (Refrigerator, stove, dishwasher, washer, and dryer.) This unit has 2 designated parking spaces. Situated near all amenities like shopping centers, public transit, schools, this property offers both convenience and a peaceful living environment. This nicely decorated townhouse is move-in ready and presents an excellent opportunity for those seeking a comfortable and stylish home in London. |
| Price | $439,900 |
| Taxes: | $3020.00 |
| Assessment Year: | 2025 |
| Occupancy: | Owner |
| Address: | 1600 MICKLEBOROUGH Driv , London, N6G 5R9, Middlesex |
| Postal Code: | N6G 5R9 |
| Province/State: | Middlesex |
| Directions/Cross Streets: | Near - N/A |
| Level/Floor | Room | Length(ft) | Width(ft) | Descriptions | |
| Room 1 | Main | Living Ro | 8.92 | 13.48 | |
| Room 2 | Main | Kitchen | 8.92 | 9.28 | |
| Room 3 | Main | Breakfast | 8.86 | 8.46 | |
| Room 4 | Second | Primary B | 16.92 | 11.51 | |
| Room 5 | Second | Bedroom | 8.89 | 14.5 | |
| Room 6 | Second | Bedroom | 9.87 | 9.84 | |
| Room 7 | Lower | Recreatio | 18.79 | 14.56 |
| Washroom Type | No. of Pieces | Level |
| Washroom Type 1 | 2 | Main |
| Washroom Type 2 | 4 | Second |
| Washroom Type 3 | 0 | |
| Washroom Type 4 | 0 | |
| Washroom Type 5 | 0 |
| Total Area: | 0.00 |
| Approximatly Age: | 16-30 |
| Sprinklers: | Carb |
| Washrooms: | 2 |
| Heat Type: | Forced Air |
| Central Air Conditioning: | Central Air |
| Elevator Lift: | False |
$
%
Years
This calculator is for demonstration purposes only. Always consult a professional
financial advisor before making personal financial decisions.
| Although the information displayed is believed to be accurate, no warranties or representations are made of any kind. |
| KELLER WILLIAMS LIFESTYLES |
|
|

Bikramjit Sharma
Broker
Dir:
647-295-0028
Bus:
905 456 9090
Fax:
905-456-9091
| Book Showing | Email a Friend |
Jump To:
At a Glance:
| Type: | Com - Condo Townhouse |
| Area: | Middlesex |
| Municipality: | London |
| Neighbourhood: | North I |
| Style: | 2-Storey |
| Approximate Age: | 16-30 |
| Tax: | $3,020 |
| Maintenance Fee: | $383.98 |
| Beds: | 3 |
| Baths: | 2 |
| Fireplace: | Y |
Locatin Map:
Payment Calculator:

