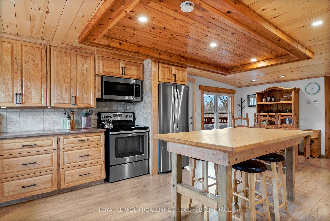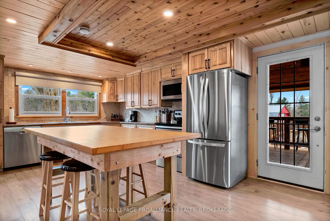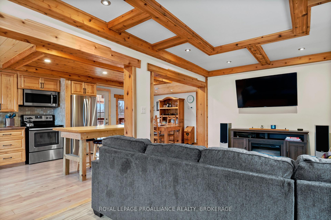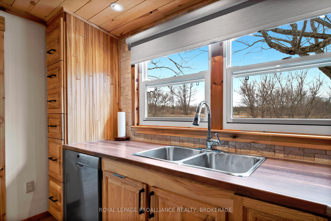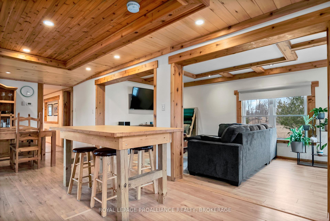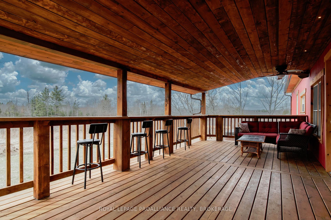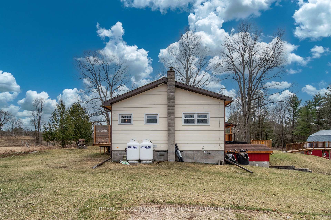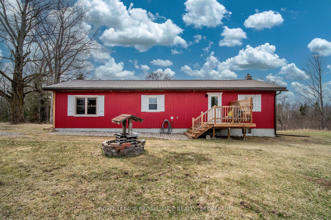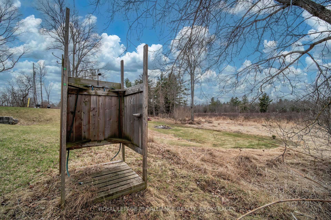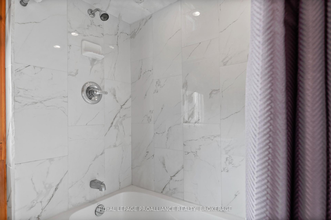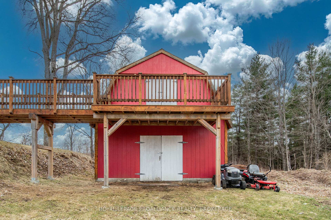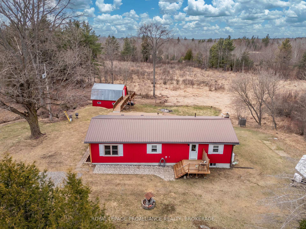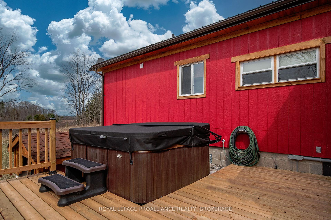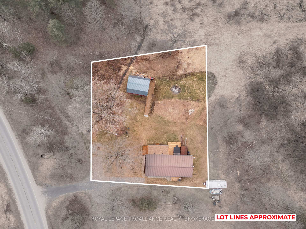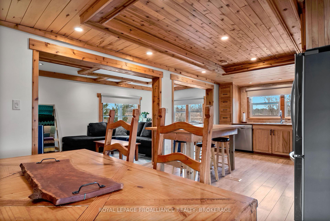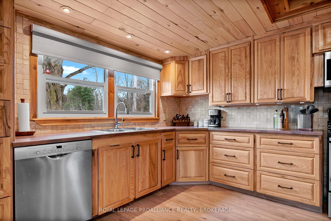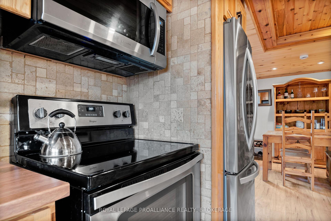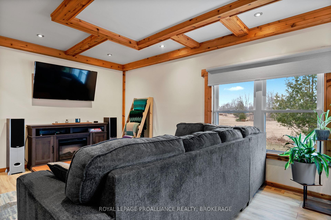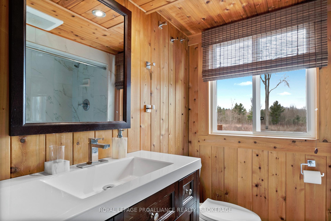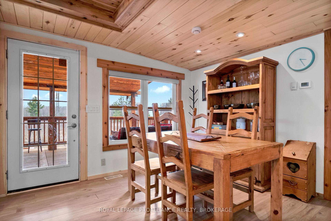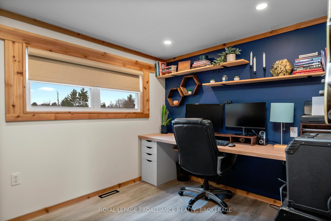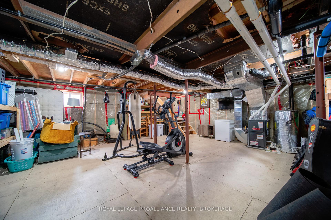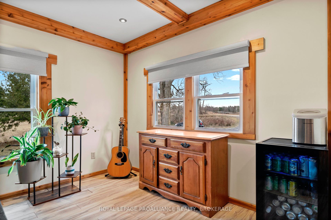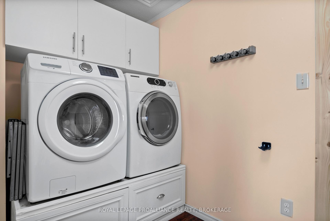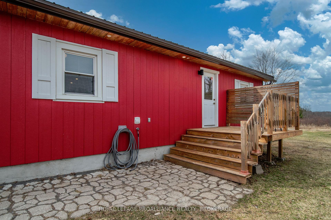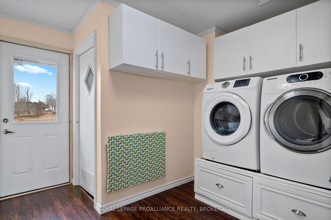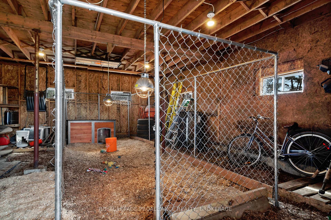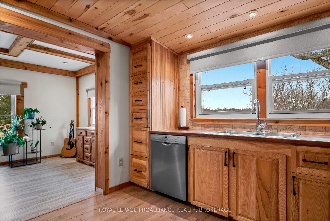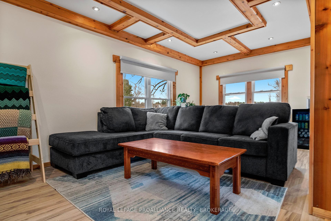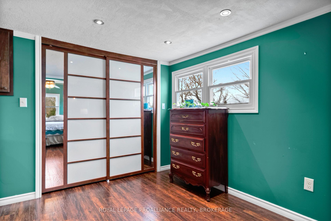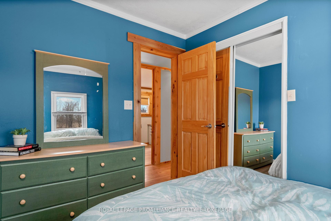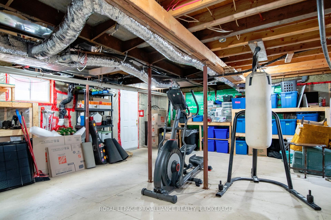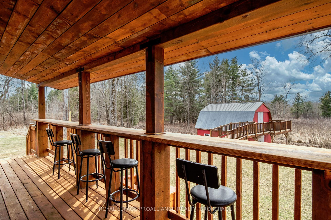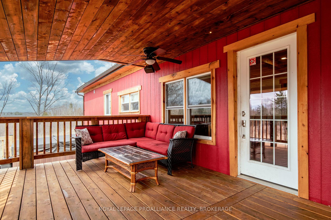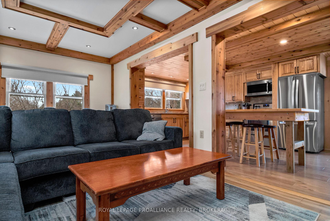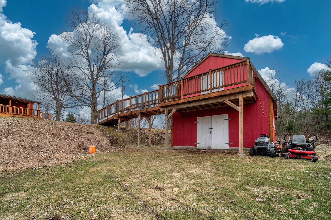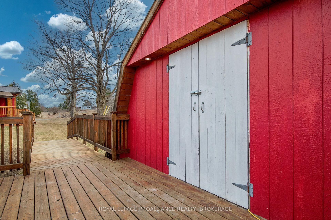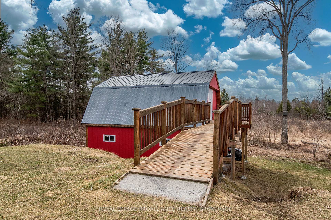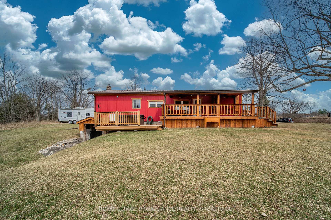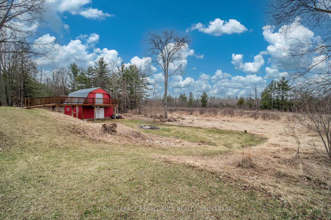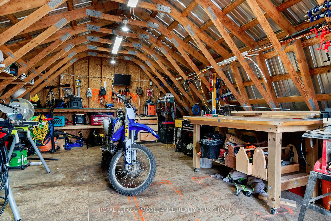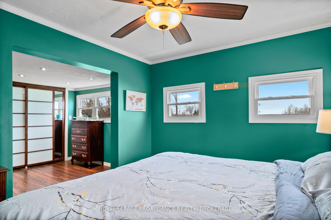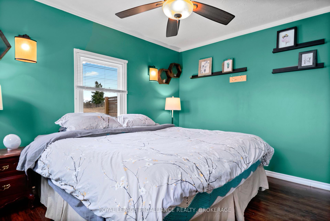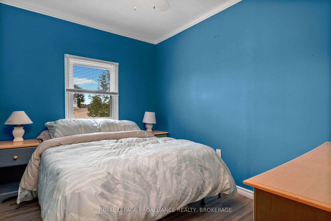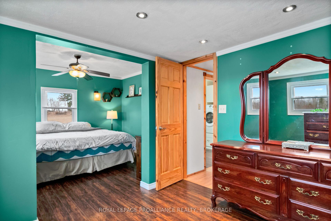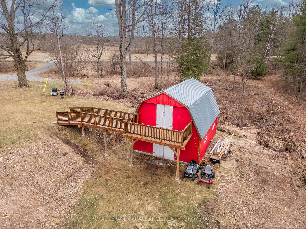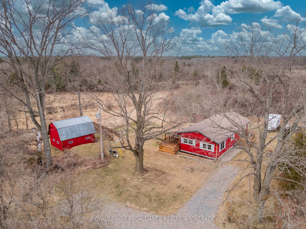$424,900
Available - For Sale
Listing ID: X12088362
2264 Wagarville Road , Frontenac, K0H 2K0, Frontenac
| Discover your countryside haven in this charming three-bedroom, one-bathroom home nestled in the scenic Parham area. Offering 1,260 square feet of thoughtfully designed living space, this property delivers both comfort and character at an attractive price point. The outdoor space truly shines here! Relax on the covered porch with its unique bar top railing, perfect for taking in magical views of the surrounding landscape. Outdoor speakers and ambient pot lighting create the perfect setting for evening gatherings around the bonfire. For those who embrace nature, the outdoor shower provides a refreshing experience under the open sky, while the hot tub invites you to soak away your cares while stargazing. Inside, you'll find beautiful wood accent details throughout and a custom-built kitchen (2019) featuring stainless steel appliances. The open concept design flows seamlessly between kitchen and living areas. The spacious primary bedroom offers a bonus sitting/dressing area, while a functional office or third bedroom provides flexible space. Enjoy the convenience of main floor laundry and a walkout from the unfinished basement. Recent upgrades include a new forced air propane furnace (2024), updated bathroom (2017), new windows (2015), and blown-in attic insulation (2015). The detached barn with loft space features ample storage, a dog kennel area, and workshop space perfect for projects or hobbies. Listen to the soothing sounds of the creek running along the property's edge while enjoying outdoor activities. Conveniently located close to numerous lakes, beaches, and parks, you're just 5 minutes from the Parham General Store and Fairgrounds (Pickleball, Baseball, Beach Volleyball), 15 minutes to Godfrey General Store, 20 minutes to Foodland grocery, and 40 minutes to Kingston. Embrace country living with modern comforts in this delightful property! |
| Price | $424,900 |
| Taxes: | $1124.20 |
| Occupancy: | Owner |
| Address: | 2264 Wagarville Road , Frontenac, K0H 2K0, Frontenac |
| Acreage: | .50-1.99 |
| Directions/Cross Streets: | Wagarville Road and Cronk Road |
| Rooms: | 9 |
| Rooms +: | 1 |
| Bedrooms: | 3 |
| Bedrooms +: | 0 |
| Family Room: | F |
| Basement: | Unfinished, Walk-Out |
| Level/Floor | Room | Length(ft) | Width(ft) | Descriptions | |
| Room 1 | Main | Kitchen | 13.48 | 11.68 | |
| Room 2 | Main | Dining Ro | 10.99 | 11.68 | |
| Room 3 | Main | Living Ro | 19.06 | 10.27 | |
| Room 4 | Main | Bedroom 2 | 7.87 | 9.97 | |
| Room 5 | Main | Bedroom 3 | 9.41 | 8.07 | |
| Room 6 | Main | Primary B | 11.97 | 10.46 | |
| Room 7 | Main | Sitting | 9.87 | 9.15 | |
| Room 8 | Main | Bathroom | 6.99 | 7.97 | 4 Pc Bath |
| Washroom Type | No. of Pieces | Level |
| Washroom Type 1 | 4 | Main |
| Washroom Type 2 | 0 | |
| Washroom Type 3 | 0 | |
| Washroom Type 4 | 0 | |
| Washroom Type 5 | 0 |
| Total Area: | 0.00 |
| Approximatly Age: | 51-99 |
| Property Type: | Detached |
| Style: | Bungalow-Raised |
| Exterior: | Hardboard |
| Garage Type: | None |
| (Parking/)Drive: | Private |
| Drive Parking Spaces: | 8 |
| Park #1 | |
| Parking Type: | Private |
| Park #2 | |
| Parking Type: | Private |
| Pool: | None |
| Other Structures: | Barn, Kennel, |
| Approximatly Age: | 51-99 |
| Approximatly Square Footage: | 1100-1500 |
| Property Features: | Beach, Campground |
| CAC Included: | N |
| Water Included: | N |
| Cabel TV Included: | N |
| Common Elements Included: | N |
| Heat Included: | N |
| Parking Included: | N |
| Condo Tax Included: | N |
| Building Insurance Included: | N |
| Fireplace/Stove: | N |
| Heat Type: | Forced Air |
| Central Air Conditioning: | None |
| Central Vac: | N |
| Laundry Level: | Syste |
| Ensuite Laundry: | F |
| Sewers: | Septic |
| Water: | Drilled W |
| Water Supply Types: | Drilled Well |
| Utilities-Cable: | N |
| Utilities-Hydro: | Y |
$
%
Years
This calculator is for demonstration purposes only. Always consult a professional
financial advisor before making personal financial decisions.
| Although the information displayed is believed to be accurate, no warranties or representations are made of any kind. |
| ROYAL LEPAGE PROALLIANCE REALTY, BROKERAGE |
|
|

Bikramjit Sharma
Broker
Dir:
647-295-0028
Bus:
905 456 9090
Fax:
905-456-9091
| Virtual Tour | Book Showing | Email a Friend |
Jump To:
At a Glance:
| Type: | Freehold - Detached |
| Area: | Frontenac |
| Municipality: | Frontenac |
| Neighbourhood: | 45 - Frontenac Centre |
| Style: | Bungalow-Raised |
| Approximate Age: | 51-99 |
| Tax: | $1,124.2 |
| Beds: | 3 |
| Baths: | 1 |
| Fireplace: | N |
| Pool: | None |
Locatin Map:
Payment Calculator:


