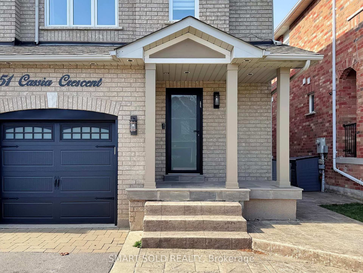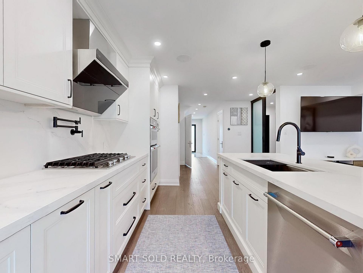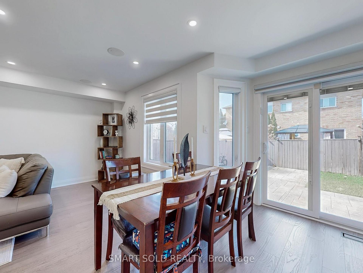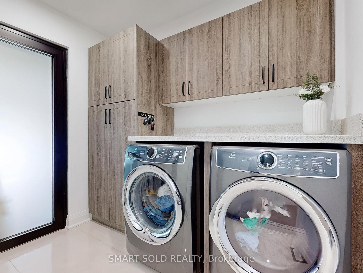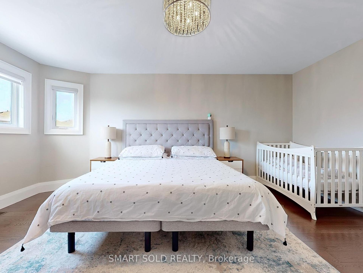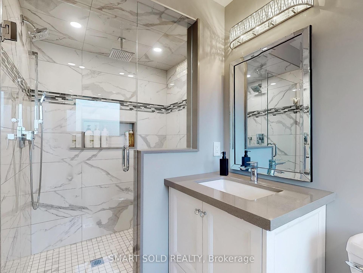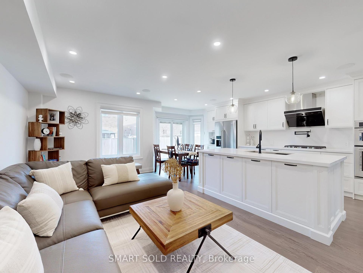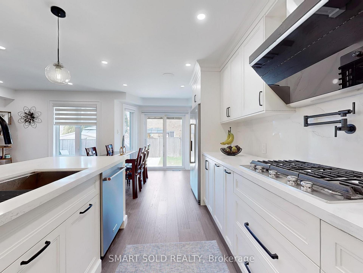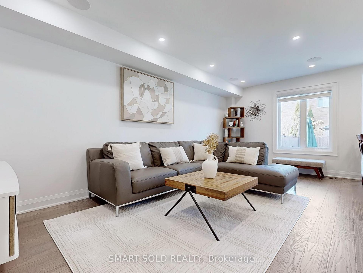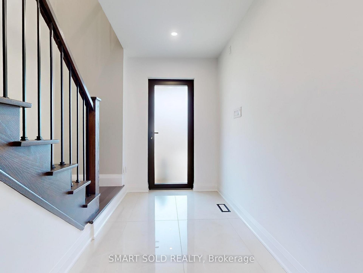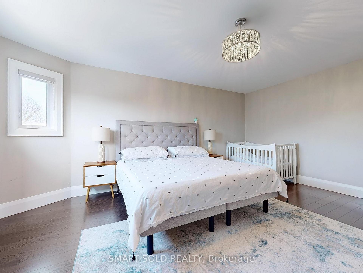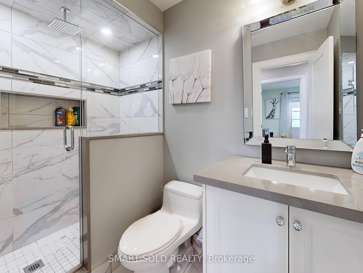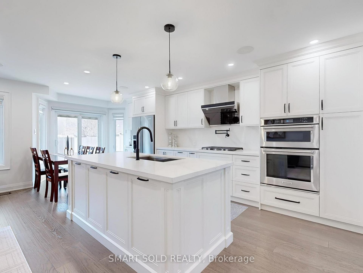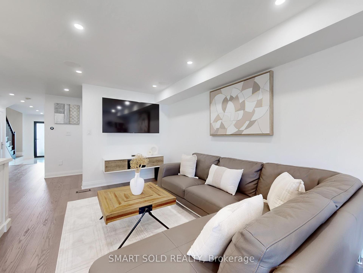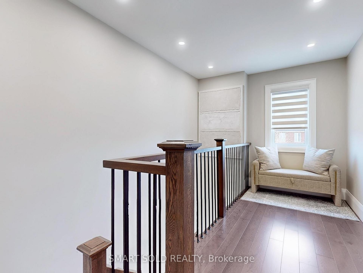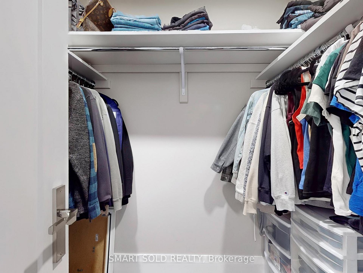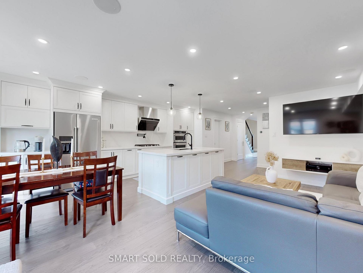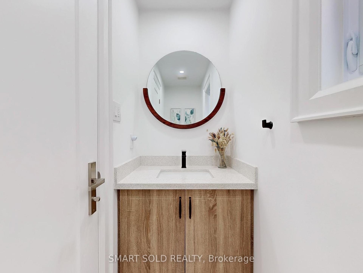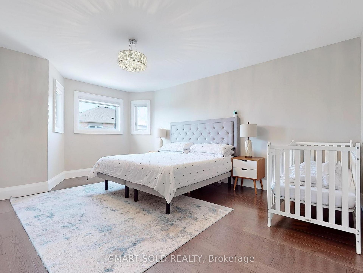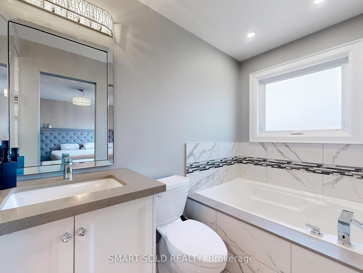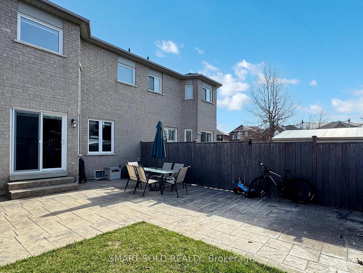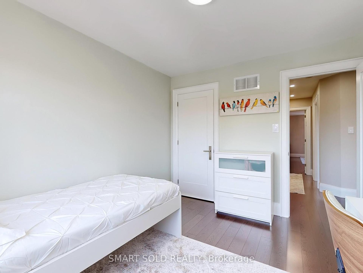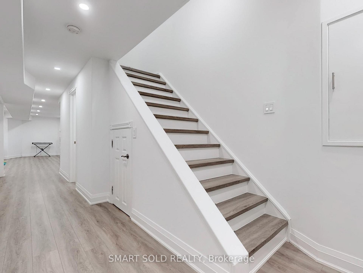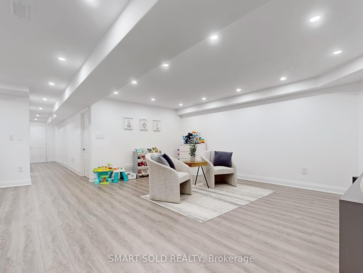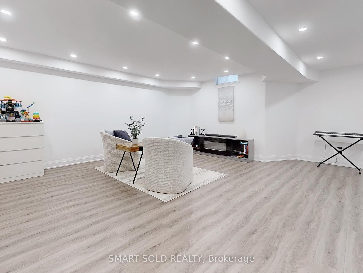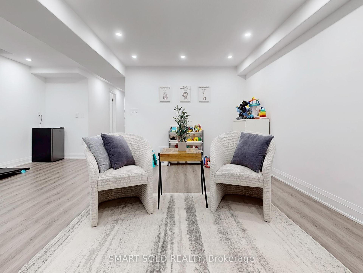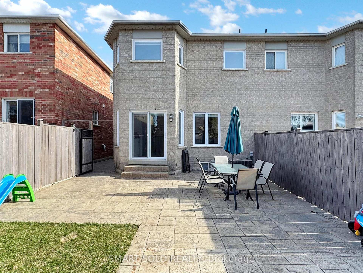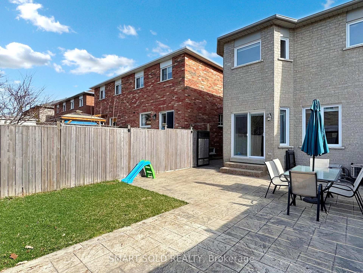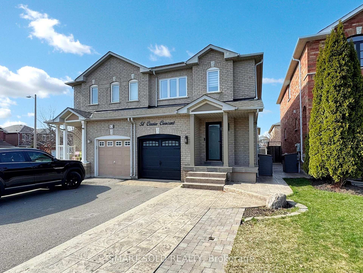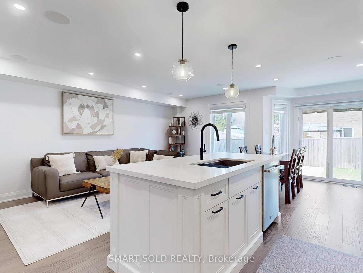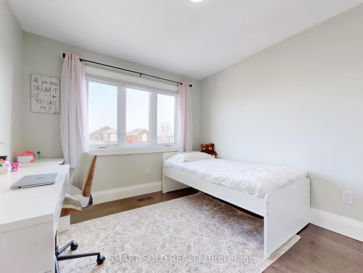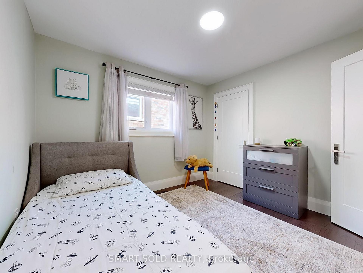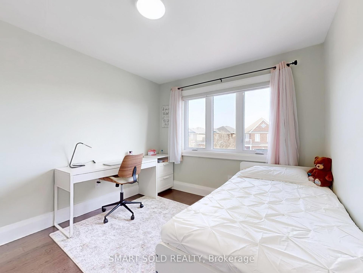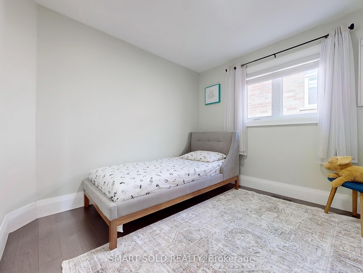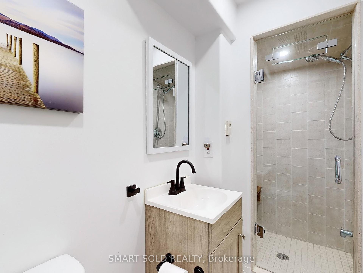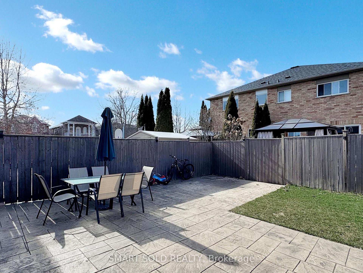$1,050,000
Available - For Sale
Listing ID: N12093666
51 Cassia Cres , Vaughan, L6A 3N3, York
| Stunning, Fully Upgraded Family Home in Maple! This beautifully maintained home offers modern elegance and thoughtful finishes throughout. Featuring 6 inch engineered hardwood flooring and brand new staircases, in every details. The main floor boasts smooth ceilings, pot lights, and built-in speakers for a refined ambiance. The gourmet kitchen showcases granite countertops, an extended backsplash, sleek floor-to-ceiling MDF cabinetry, and top-of-the-line appliances, including a gas cooktop, built-in oven, and microwave. The dining area is seamlessly connected to the kitchen, with double patio doors leading to a professionally interlocked backyard patio, perfect for entertaining. A stylish 2-pc powder room with a window completes the main level. Upstairs, the spacious primary bedroom features a walk-in closet and a sleek 4-pc ensuite. Two additional well-sized bedrooms share a modern 3-pc bathroom with a standing glass shower. The professionally finished basement offers a great open space with smooth ceilings, ample pot lights, and a full 3-pc bathroom. Other Features: Parking for 4, 1 garage + 3 driveway; Windows (2020); Roof (2017); New Main entrance door, laundry sliding door, and window shelters (2025); Garage door with remote opener (2023); Central vacuum system; In-ground sprinkler system (front & back); Professionally interlocked front and backyard. Close to top-ranked schools, parks, hospital, recreation and community centers, public transit, and with easy access to Hwy 400. Don't miss this move-in-ready gem with quality upgrades inside and out! |
| Price | $1,050,000 |
| Taxes: | $4304.25 |
| Occupancy: | Owner |
| Address: | 51 Cassia Cres , Vaughan, L6A 3N3, York |
| Directions/Cross Streets: | Keele St/Drummond Dr |
| Rooms: | 6 |
| Rooms +: | 1 |
| Bedrooms: | 3 |
| Bedrooms +: | 0 |
| Family Room: | F |
| Basement: | Finished |
| Level/Floor | Room | Length(ft) | Width(ft) | Descriptions | |
| Room 1 | Main | Living Ro | 18.7 | 9.35 | Open Concept, Hardwood Floor, Pot Lights |
| Room 2 | Main | Dining Ro | 5.58 | 9.84 | Combined w/Living, W/O To Patio, Pot Lights |
| Room 3 | Main | Kitchen | 12.14 | 9.84 | B/I Appliances, Granite Counters, Centre Island |
| Room 4 | Second | Primary B | 14.43 | 13.12 | Hardwood Floor, 4 Pc Ensuite, Walk-In Closet(s) |
| Room 5 | 9.84 | Hardwood Floor | |||
| Room 6 | Second | Bedroom 3 | 10.63 | 9.84 | Window, Closet |
| Room 7 | Basement | Recreatio | 18.86 | 17.71 | Open Concept, 3 Pc Bath, Vinyl Floor |
| Washroom Type | No. of Pieces | Level |
| Washroom Type 1 | 2 | Main |
| Washroom Type 2 | 4 | Second |
| Washroom Type 3 | 3 | Second |
| Washroom Type 4 | 3 | Basement |
| Washroom Type 5 | 0 |
| Total Area: | 0.00 |
| Approximatly Age: | 16-30 |
| Property Type: | Semi-Detached |
| Style: | 2-Storey |
| Exterior: | Brick |
| Garage Type: | Attached |
| (Parking/)Drive: | Private |
| Drive Parking Spaces: | 3 |
| Park #1 | |
| Parking Type: | Private |
| Park #2 | |
| Parking Type: | Private |
| Pool: | None |
| Approximatly Age: | 16-30 |
| Approximatly Square Footage: | 1500-2000 |
| Property Features: | Hospital, Park |
| CAC Included: | N |
| Water Included: | N |
| Cabel TV Included: | N |
| Common Elements Included: | N |
| Heat Included: | N |
| Parking Included: | N |
| Condo Tax Included: | N |
| Building Insurance Included: | N |
| Fireplace/Stove: | N |
| Heat Type: | Forced Air |
| Central Air Conditioning: | Central Air |
| Central Vac: | N |
| Laundry Level: | Syste |
| Ensuite Laundry: | F |
| Sewers: | Sewer |
$
%
Years
This calculator is for demonstration purposes only. Always consult a professional
financial advisor before making personal financial decisions.
| Although the information displayed is believed to be accurate, no warranties or representations are made of any kind. |
| SMART SOLD REALTY |
|
|

Bikramjit Sharma
Broker
Dir:
647-295-0028
Bus:
905 456 9090
Fax:
905-456-9091
| Virtual Tour | Book Showing | Email a Friend |
Jump To:
At a Glance:
| Type: | Freehold - Semi-Detached |
| Area: | York |
| Municipality: | Vaughan |
| Neighbourhood: | Maple |
| Style: | 2-Storey |
| Approximate Age: | 16-30 |
| Tax: | $4,304.25 |
| Beds: | 3 |
| Baths: | 4 |
| Fireplace: | N |
| Pool: | None |
Locatin Map:
Payment Calculator:

