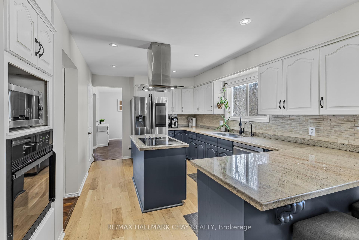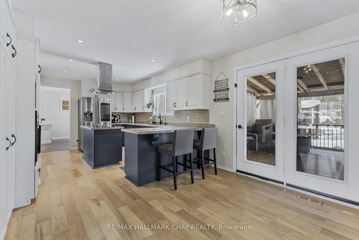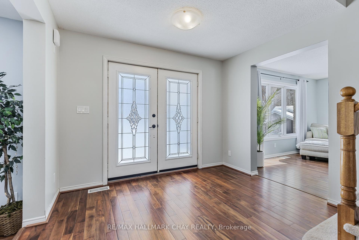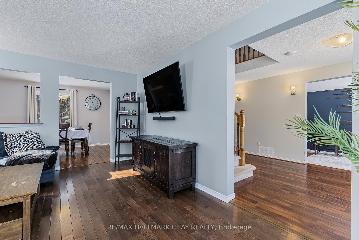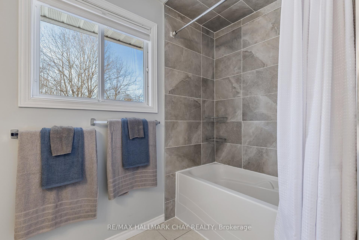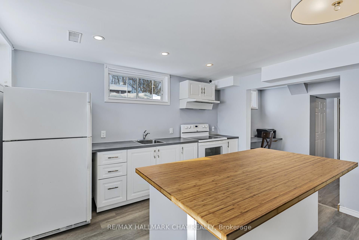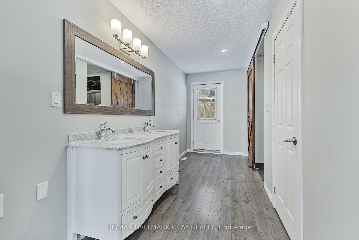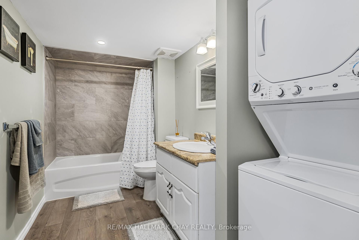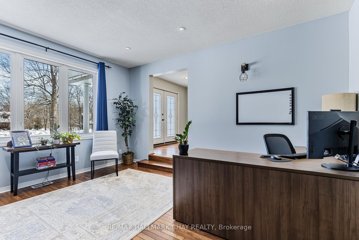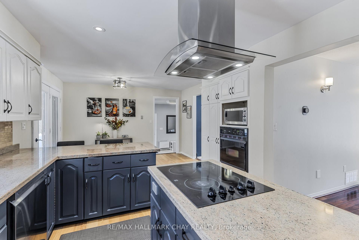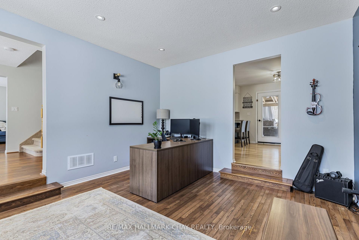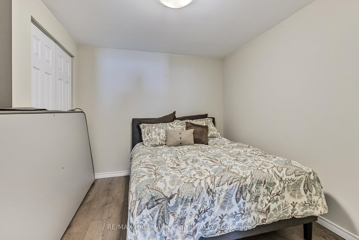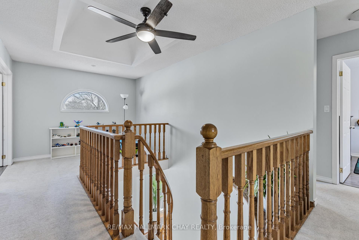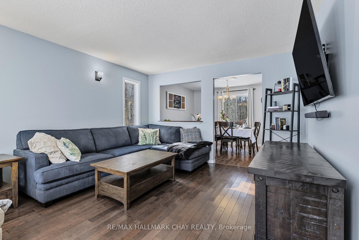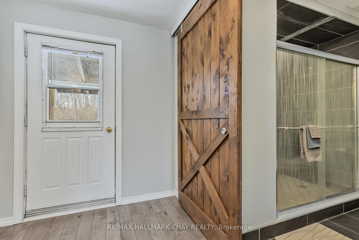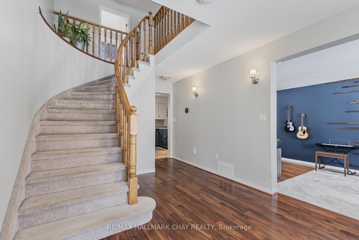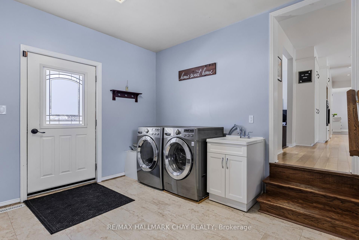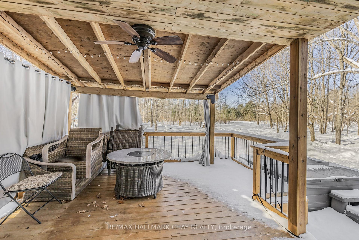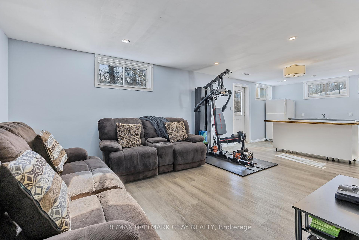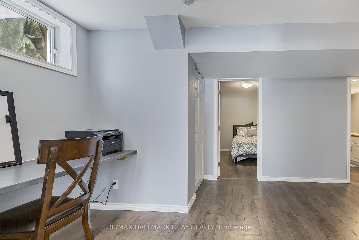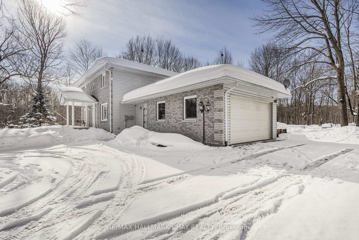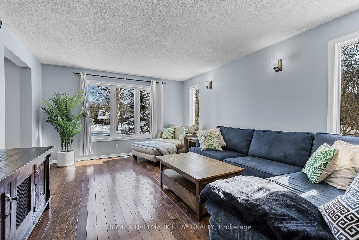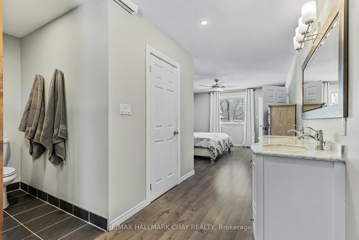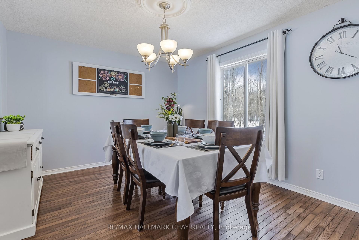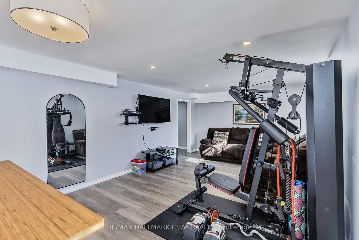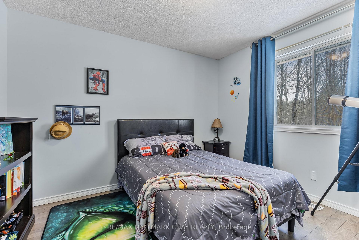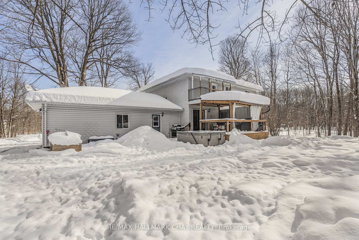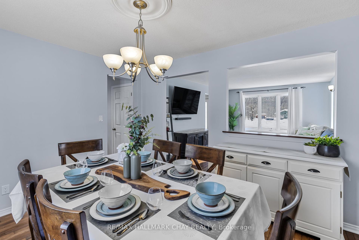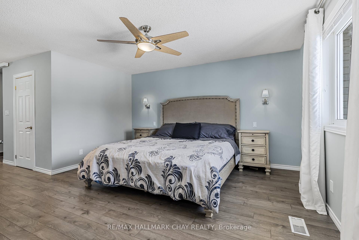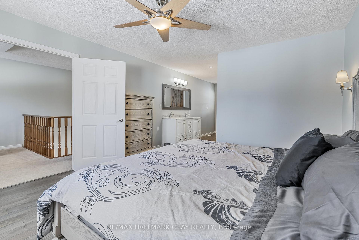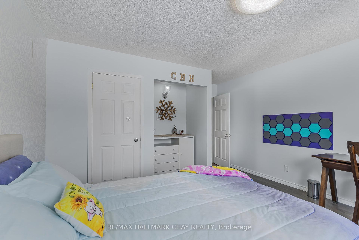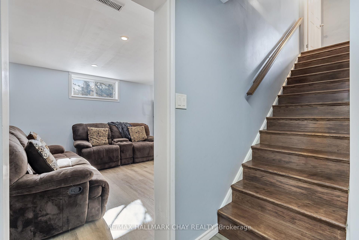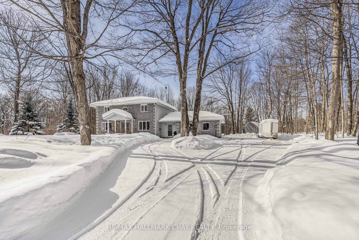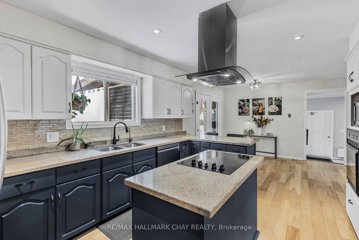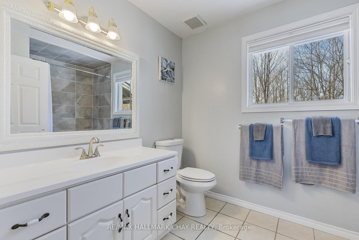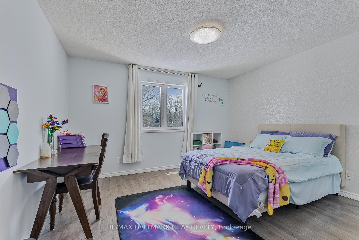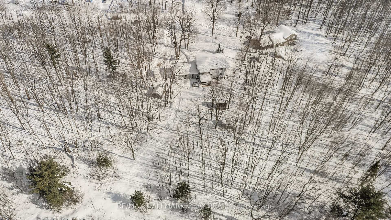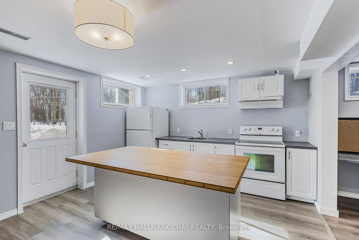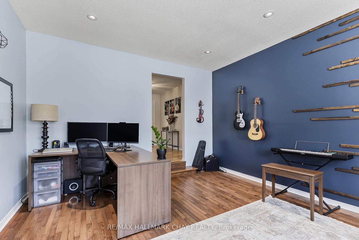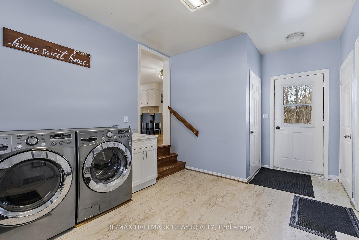$1,100,000
Available - For Sale
Listing ID: S11979813
5810 Lowanda Lane , Ramara, L0K 1W0, Simcoe
| Welcome to 5810 Lowanda Lane in Sebright the perfect family home in a quiet, peaceful neighborhood. This beautiful property offers 2,400 finished square feet above grade, with plenty of space for your family to grow and thrive. Featuring 3 spacious bedrooms and 2 full bathrooms, plus a convenient half bathroom, there's room for everyone. Enjoy the private yard, ideal for relaxing or entertaining. Unwind in your own hot tub or step outside to the expansive decks and balconies, perfect for enjoying the outdoors. A paved driveway leads to a 2-car garage with inside entry, providing both convenience and additional storage. This property also includes an 1,100 sqft self-contained in-law suite with a separate entrance, offering a comfortable 1-bedroom space with a well-appointed kitchen, 4-piece bathroom, and separate laundry ideal for extended family. With modern amenities like 200-amp electrical service, this home combines comfort and functionality. Don't miss the opportunity to make this beautiful home your own. Whether youre looking for space, privacy, or a multi-generational living, this home offers it all. Schedule your viewing today! |
| Price | $1,100,000 |
| Taxes: | $3345.00 |
| Assessment Year: | 2025 |
| Occupancy: | Owner |
| Address: | 5810 Lowanda Lane , Ramara, L0K 1W0, Simcoe |
| Acreage: | .50-1.99 |
| Directions/Cross Streets: | Monk Road & Lowanda Lane |
| Rooms: | 9 |
| Rooms +: | 3 |
| Bedrooms: | 3 |
| Bedrooms +: | 1 |
| Family Room: | F |
| Basement: | Finished, Separate Ent |
| Level/Floor | Room | Length(ft) | Width(ft) | Descriptions | |
| Room 1 | Main | Foyer | 10.04 | 17.25 | Hardwood Floor |
| Room 2 | Main | Living Ro | 12.99 | 17.22 | Hardwood Floor |
| Room 3 | Main | Dining Ro | 12.76 | 10.46 | Hardwood Floor |
| Room 4 | Main | Office | 12.99 | 15.12 | Hardwood Floor, Sunken Room, Pot Lights |
| Room 5 | Main | Kitchen | 23.45 | 12.4 | Hardwood Floor, Granite Counters, W/O To Deck |
| Room 6 | Second | Primary B | 13.97 | 13.05 | Walk-In Closet(s), Ensuite Bath, W/O To Deck |
| Room 7 | Second | Bedroom 2 | 13.02 | 15.84 | Laminate |
| Room 8 | Second | Bedroom 3 | 11.45 | 10.36 | Laminate |
| Room 9 | Basement | Kitchen | 12.4 | 10.73 | Vinyl Floor |
| Room 10 | Basement | Living Ro | 16.43 | 12.4 | Vinyl Floor |
| Room 11 | Basement | Bedroom 4 | 12.04 | 11.22 | Laminate |
| Washroom Type | No. of Pieces | Level |
| Washroom Type 1 | 2 | Main |
| Washroom Type 2 | 4 | Main |
| Washroom Type 3 | 5 | Main |
| Washroom Type 4 | 4 | Basement |
| Washroom Type 5 | 0 |
| Total Area: | 0.00 |
| Approximatly Age: | 31-50 |
| Property Type: | Detached |
| Style: | 2-Storey |
| Exterior: | Brick, Vinyl Siding |
| Garage Type: | Attached |
| (Parking/)Drive: | Circular D |
| Drive Parking Spaces: | 6 |
| Park #1 | |
| Parking Type: | Circular D |
| Park #2 | |
| Parking Type: | Circular D |
| Park #3 | |
| Parking Type: | Private Do |
| Pool: | None |
| Other Structures: | Shed |
| Approximatly Age: | 31-50 |
| Approximatly Square Footage: | 2000-2500 |
| Property Features: | Greenbelt/Co, Level |
| CAC Included: | N |
| Water Included: | N |
| Cabel TV Included: | N |
| Common Elements Included: | N |
| Heat Included: | N |
| Parking Included: | N |
| Condo Tax Included: | N |
| Building Insurance Included: | N |
| Fireplace/Stove: | N |
| Heat Type: | Forced Air |
| Central Air Conditioning: | Central Air |
| Central Vac: | N |
| Laundry Level: | Syste |
| Ensuite Laundry: | F |
| Elevator Lift: | False |
| Sewers: | Septic |
| Water: | Drilled W |
| Water Supply Types: | Drilled Well |
$
%
Years
This calculator is for demonstration purposes only. Always consult a professional
financial advisor before making personal financial decisions.
| Although the information displayed is believed to be accurate, no warranties or representations are made of any kind. |
| RE/MAX HALLMARK CHAY REALTY |
|
|

Bikramjit Sharma
Broker
Dir:
647-295-0028
Bus:
905 456 9090
Fax:
905-456-9091
| Virtual Tour | Book Showing | Email a Friend |
Jump To:
At a Glance:
| Type: | Freehold - Detached |
| Area: | Simcoe |
| Municipality: | Ramara |
| Neighbourhood: | Rural Ramara |
| Style: | 2-Storey |
| Approximate Age: | 31-50 |
| Tax: | $3,345 |
| Beds: | 3+1 |
| Baths: | 4 |
| Fireplace: | N |
| Pool: | None |
Locatin Map:
Payment Calculator:

