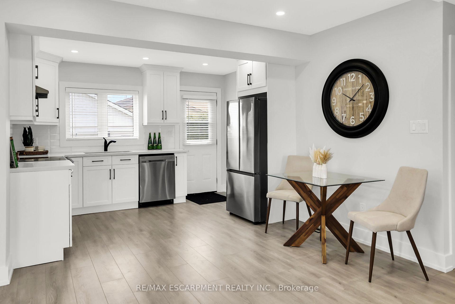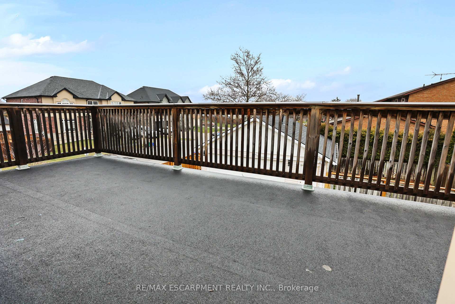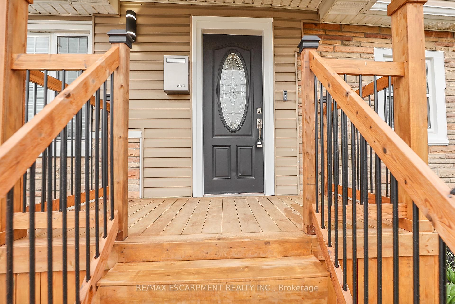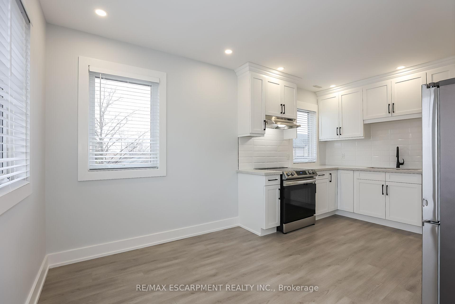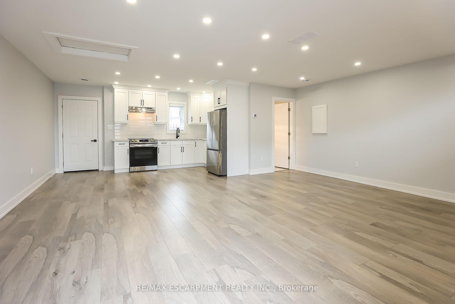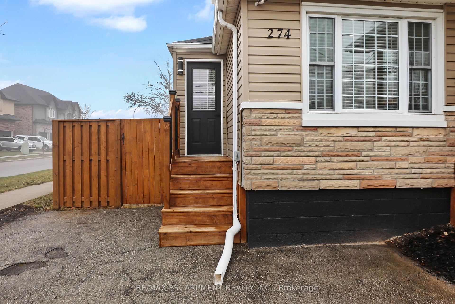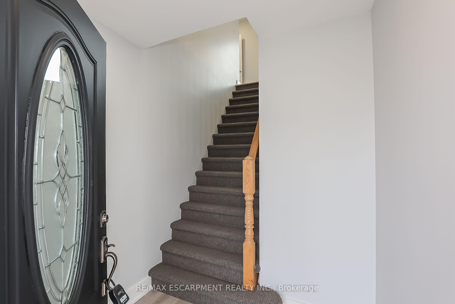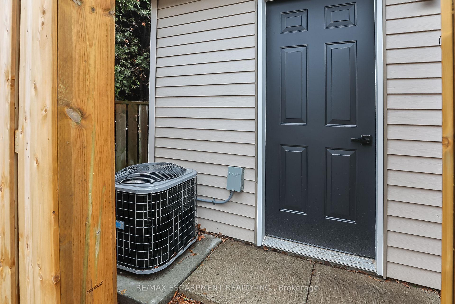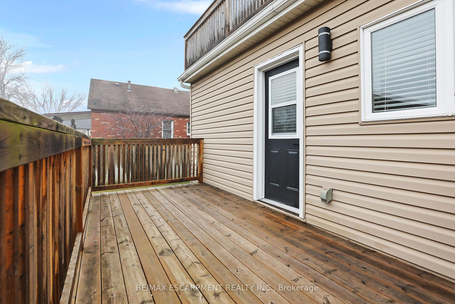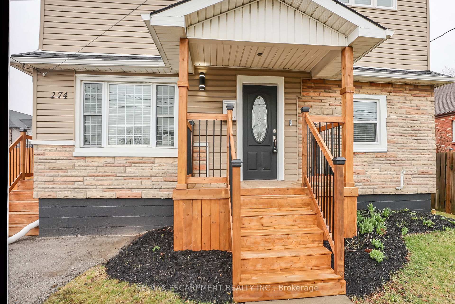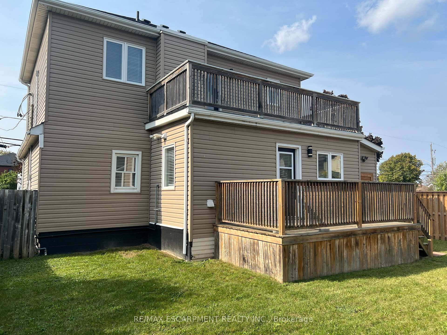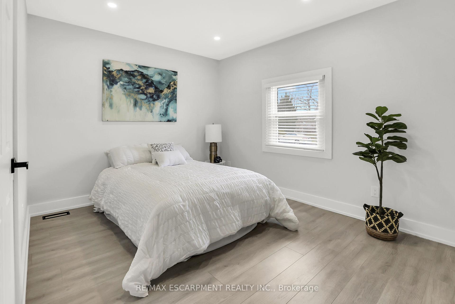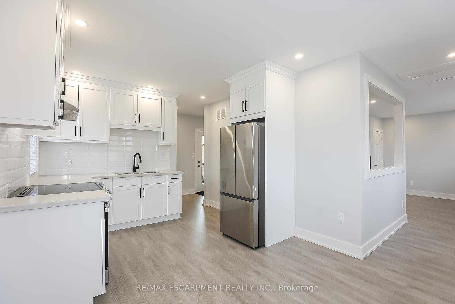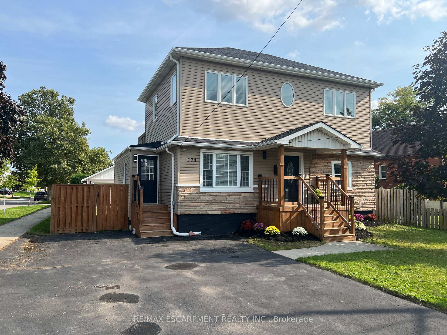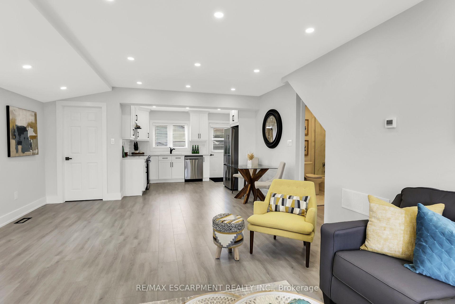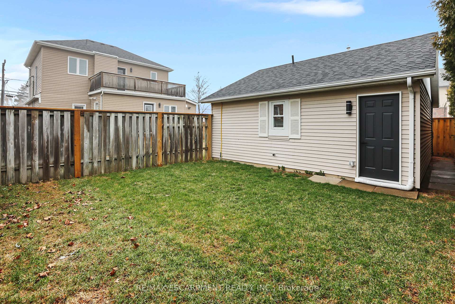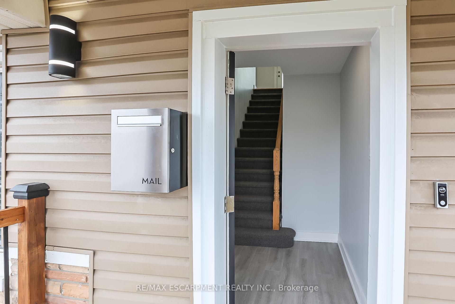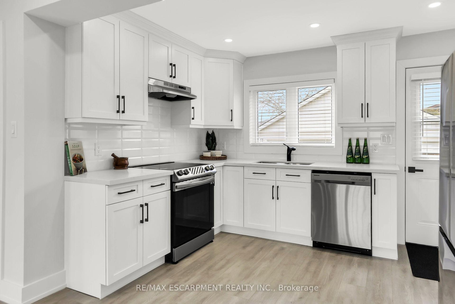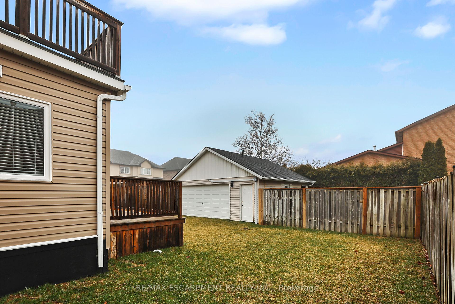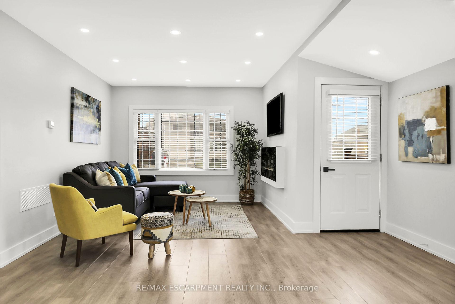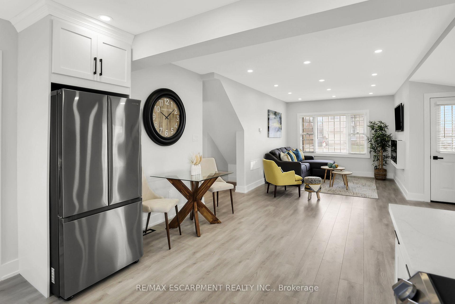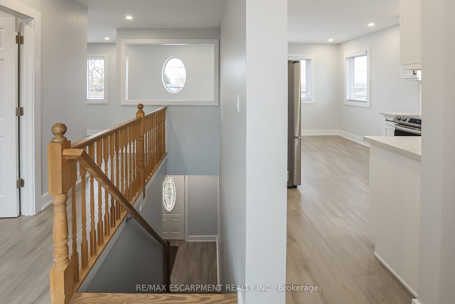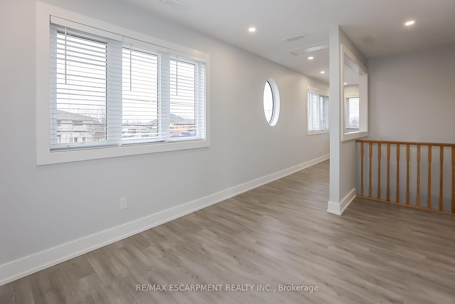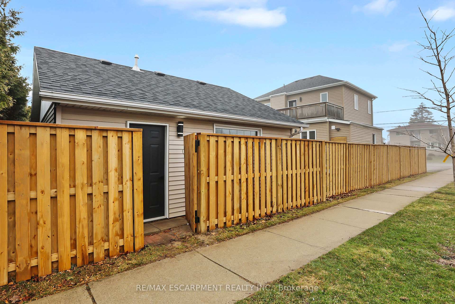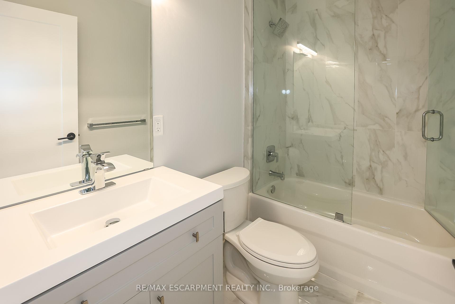$929,850
Available - For Sale
Listing ID: X11983422
274 Margaret Aven , Hamilton, L8E 2J2, Hamilton
| Welcome to 274 Margaret Ave! This newly renovated home is perfect for those looking for a great ABOVE GRADE inlaw set up, located in adesirable Stoney Creek neighbourhood surrounded by beautiful homes. Only steps away you will find most amenities including restaurants andbakeries, shopping, schools including the Mohawk College Stoney Creek Campus and a short drive to Confederation Park, the soon to beConfederation GO Station and QEW. You will be impressed by the quality of workmanship and stylish modern dcor. The main level features 2bedrooms, full bath, living room and dining room, eat in kitchen, and walk out to large rear deck and fenced yard. The upper unit features a 1bedroom unit with living room, dining room, kitchen, full bath, laundry and walk out to large upper deck. There is a SPECTACULAR detachedman cave fully equipped with a full bath and kitchen/bar area, vinyl flooring, pot lighting. Updates and features include; two new kitchens withquartz counters and stainless steel appliances, separate hydro/gas, updated plumbing and wiring, some new fences, new flooring, trim, doorsand freshly painted. Both units can be self contained or accessed with inside entry. Dont miss out on this opportunity to own this property! |
| Price | $929,850 |
| Taxes: | $4850.00 |
| Assessment Year: | 2025 |
| Occupancy: | Vacant |
| Address: | 274 Margaret Aven , Hamilton, L8E 2J2, Hamilton |
| Directions/Cross Streets: | Guernsey Dr |
| Rooms: | 8 |
| Bedrooms: | 3 |
| Bedrooms +: | 0 |
| Family Room: | F |
| Basement: | None |
| Level/Floor | Room | Length(ft) | Width(ft) | Descriptions | |
| Room 1 | Main | Living Ro | 14.99 | 21.32 | Electric Fireplace |
| Room 2 | Main | Kitchen | 12.23 | 9.09 | |
| Room 3 | Main | Bedroom | 12.17 | 10.17 | |
| Room 4 | Main | Bedroom 2 | 10 | 8.99 | |
| Room 5 | Main | Bathroom | 7.51 | 5.08 | 4 Pc Bath |
| Room 6 | Second | Living Ro | 12 | 9.15 | Electric Fireplace |
| Room 7 | Second | Dining Ro | 10.59 | 7.74 | |
| Room 8 | Second | Bedroom 3 | 11.68 | 9.15 | |
| Room 9 | Second | Bathroom | 7.08 | 5.08 | |
| Room 10 | Second | Laundry | |||
| Room 11 | Main | Other | 4.26 | 7.9 | 4 Pc Bath |
| Washroom Type | No. of Pieces | Level |
| Washroom Type 1 | 4 | Main |
| Washroom Type 2 | 4 | |
| Washroom Type 3 | 4 | Main |
| Washroom Type 4 | 0 | |
| Washroom Type 5 | 0 |
| Total Area: | 0.00 |
| Approximatly Age: | 51-99 |
| Property Type: | Detached |
| Style: | 2-Storey |
| Exterior: | Vinyl Siding, Stone |
| Garage Type: | None |
| (Parking/)Drive: | Private Do |
| Drive Parking Spaces: | 6 |
| Park #1 | |
| Parking Type: | Private Do |
| Park #2 | |
| Parking Type: | Private Do |
| Pool: | None |
| Approximatly Age: | 51-99 |
| Approximatly Square Footage: | 2000-2500 |
| Property Features: | Public Trans, Rec./Commun.Centre |
| CAC Included: | N |
| Water Included: | N |
| Cabel TV Included: | N |
| Common Elements Included: | N |
| Heat Included: | N |
| Parking Included: | N |
| Condo Tax Included: | N |
| Building Insurance Included: | N |
| Fireplace/Stove: | Y |
| Heat Type: | Forced Air |
| Central Air Conditioning: | Central Air |
| Central Vac: | N |
| Laundry Level: | Syste |
| Ensuite Laundry: | F |
| Elevator Lift: | False |
| Sewers: | Sewer |
$
%
Years
This calculator is for demonstration purposes only. Always consult a professional
financial advisor before making personal financial decisions.
| Although the information displayed is believed to be accurate, no warranties or representations are made of any kind. |
| RE/MAX ESCARPMENT REALTY INC. |
|
|

Bikramjit Sharma
Broker
Dir:
647-295-0028
Bus:
905 456 9090
Fax:
905-456-9091
| Virtual Tour | Book Showing | Email a Friend |
Jump To:
At a Glance:
| Type: | Freehold - Detached |
| Area: | Hamilton |
| Municipality: | Hamilton |
| Neighbourhood: | Stoney Creek |
| Style: | 2-Storey |
| Approximate Age: | 51-99 |
| Tax: | $4,850 |
| Beds: | 3 |
| Baths: | 3 |
| Fireplace: | Y |
| Pool: | None |
Locatin Map:
Payment Calculator:

