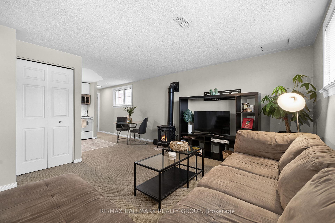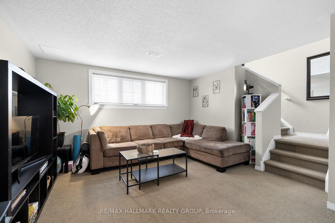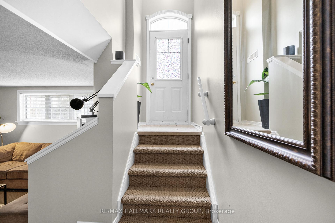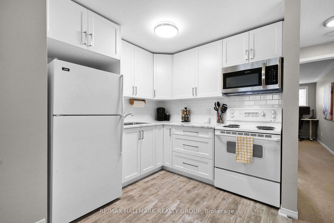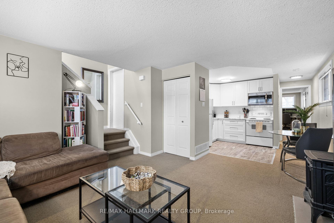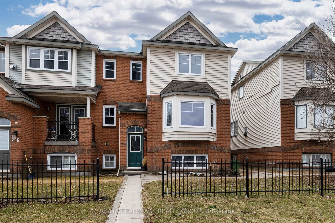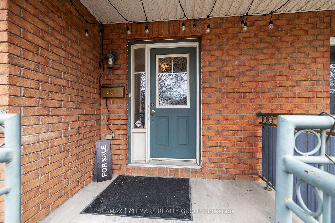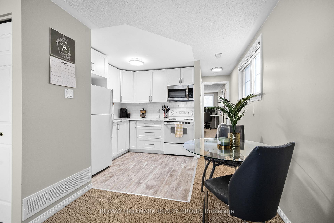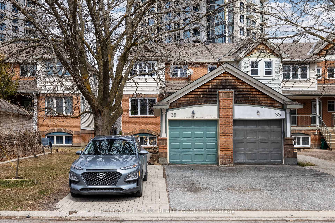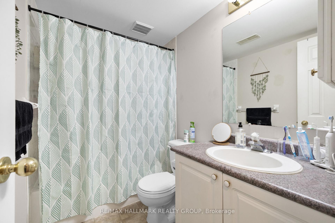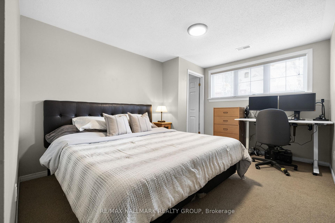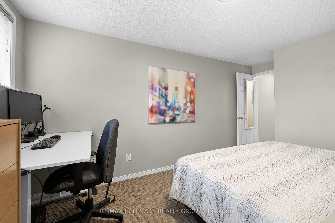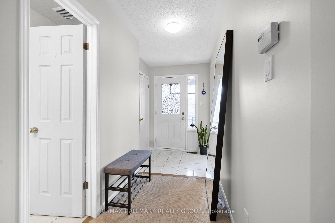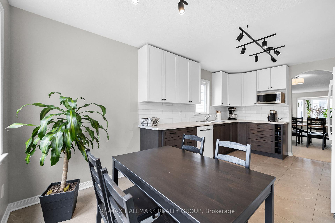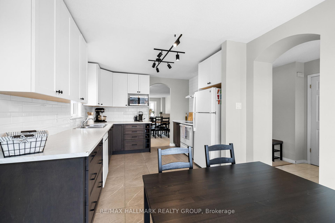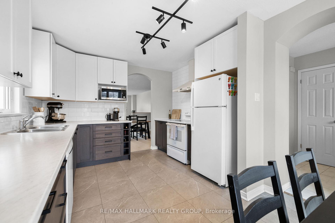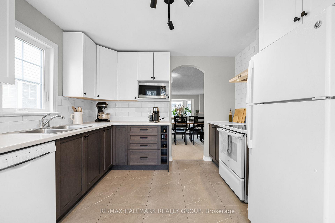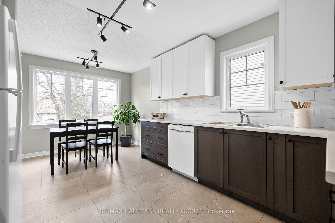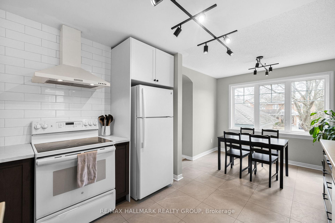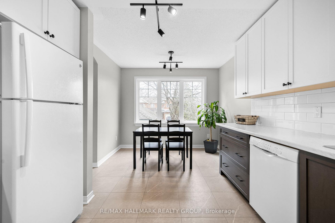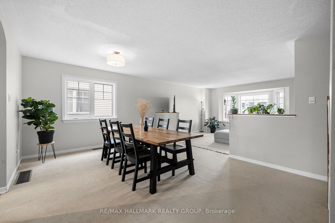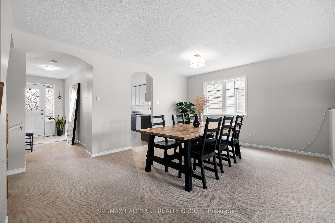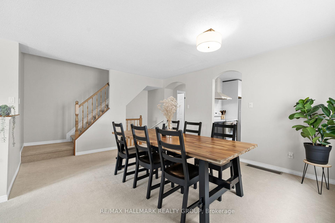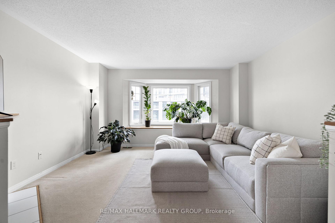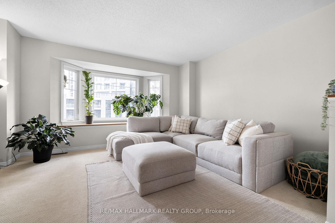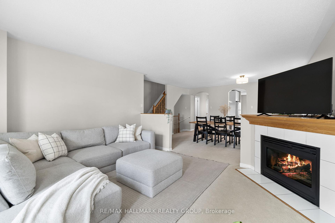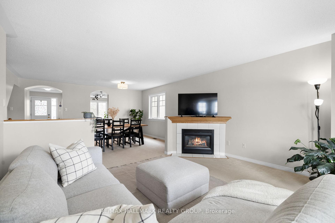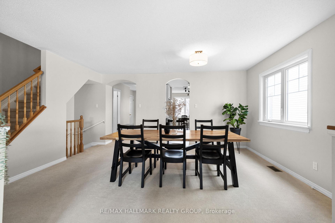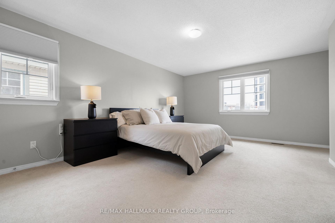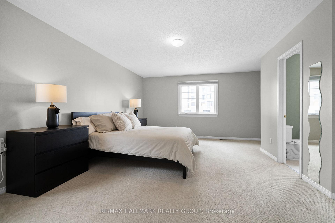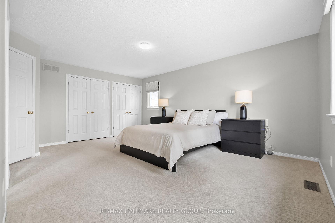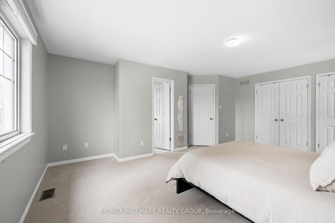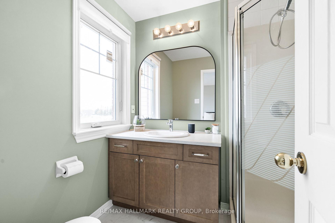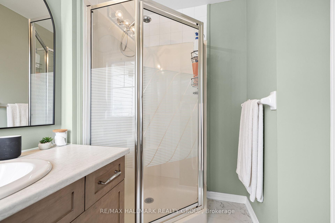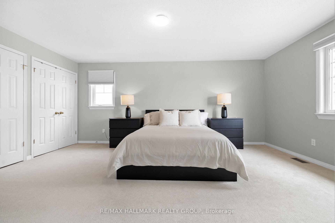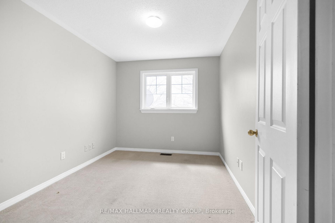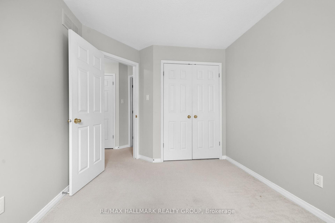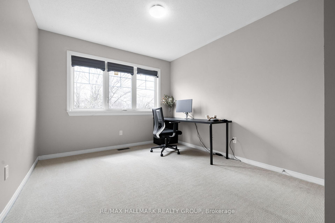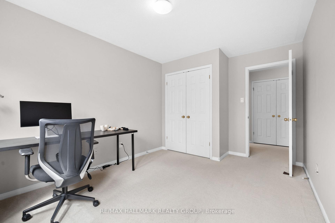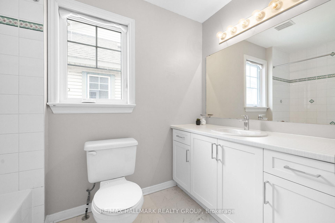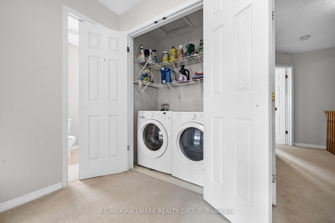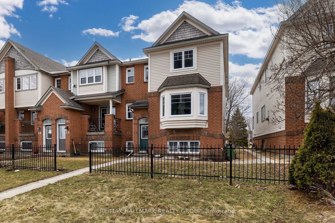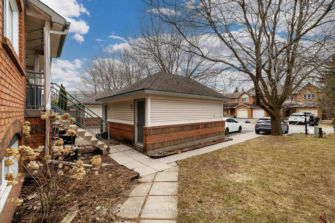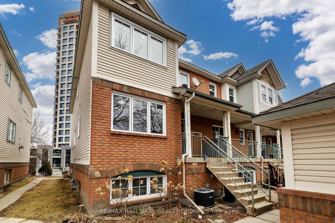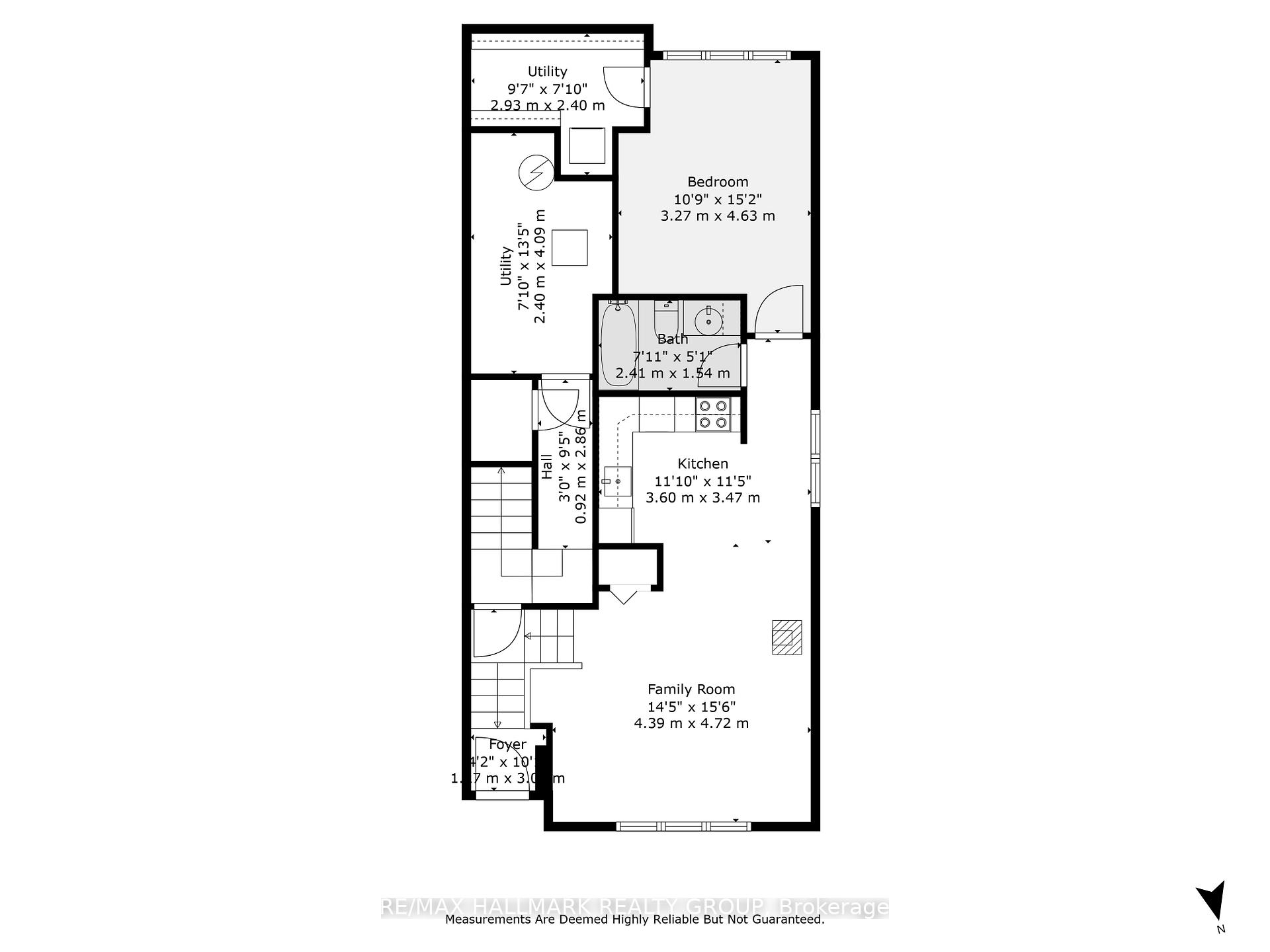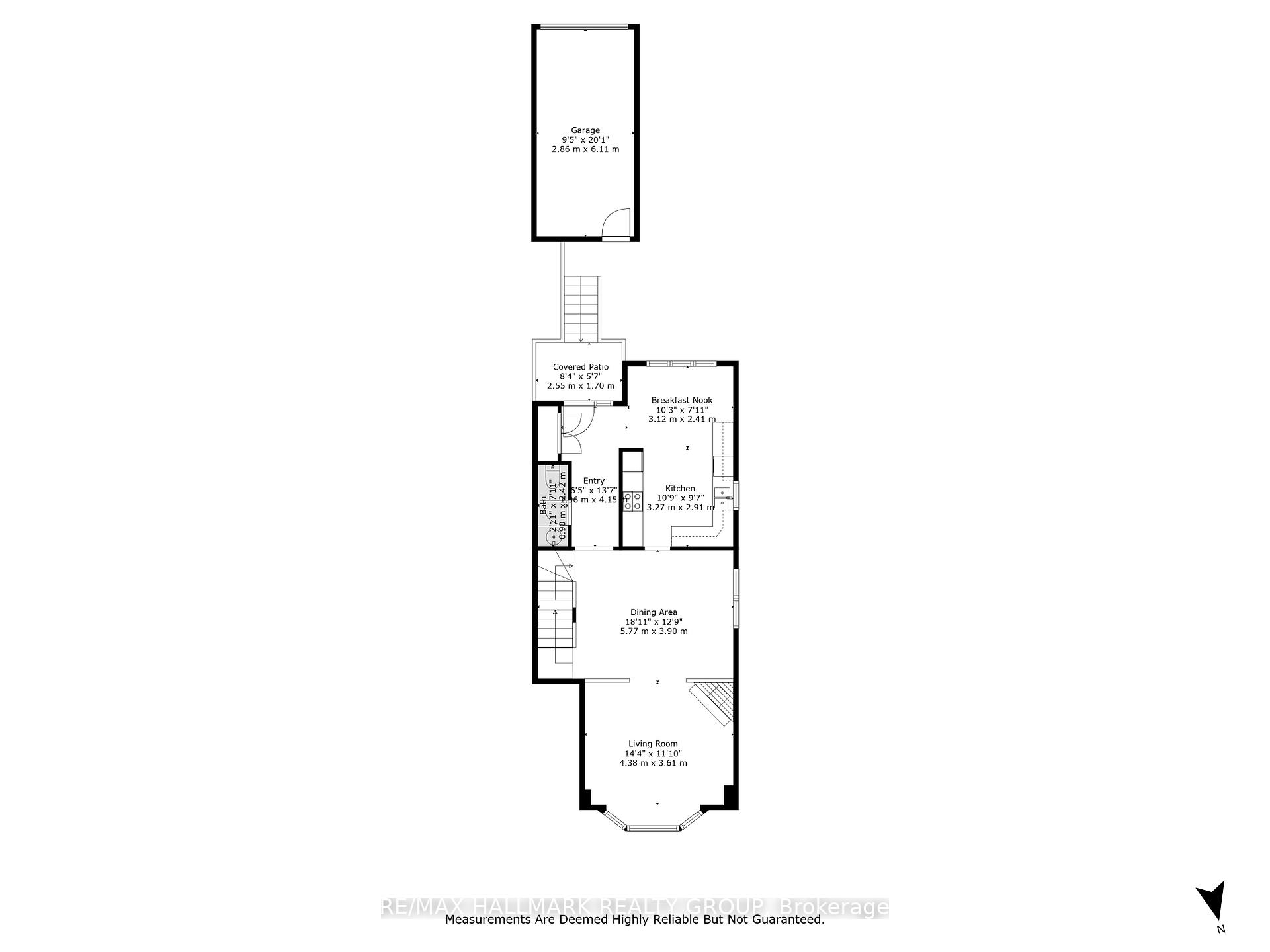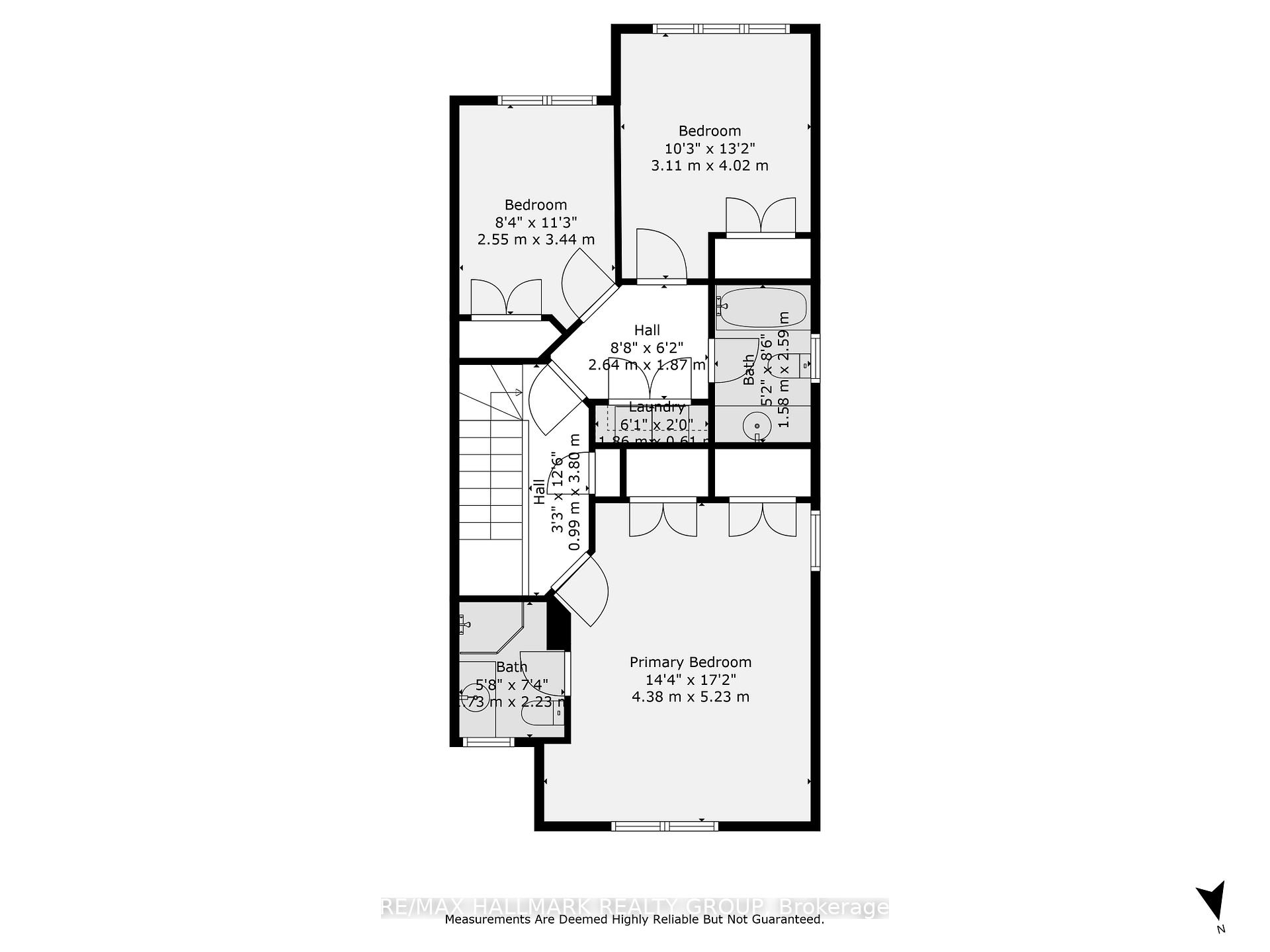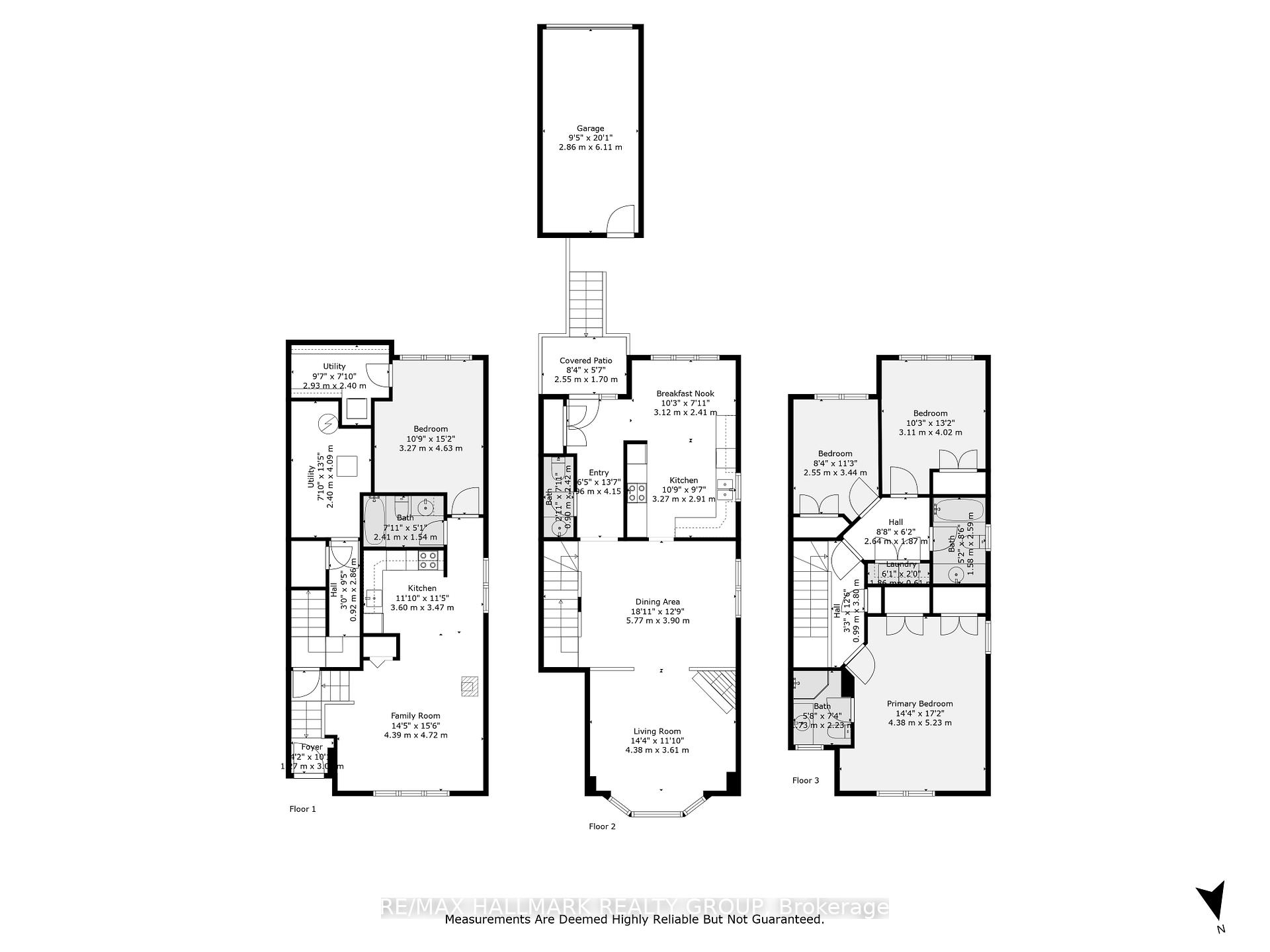$779,000
Available - For Sale
Listing ID: X12093878
35 Thornbury Cres , South of Baseline to Knoxdale, K2G 6C5, Ottawa
| Welcome to 35 Thornbury Crescent a versatile 2-storey townhome in the heart of Centrepointe, offering the perfect blend of comfort, convenience, and a mortgage helper. This centrally located gem features a purpose built self-contained basement apartment with its own address, private entrance, kitchen, full bathroom, bedroom, and in-unit laundry, ideal for generating rental income or accommodating extended family. The main home boasts many upgrades providing a modern, refreshed feel throughout. A brand new furnace adds to the home's overall value and efficiency. Whether you're a first-time buyer looking for a smart start, or an investor seeking a centrally located opportunity, this property checks all the boxes. Just minutes from everyday amenities, transit, and with the O-Train expansion coming soon, you'll love the convenience of living in one of Ottawas most connected communities. |
| Price | $779,000 |
| Taxes: | $4900.00 |
| Assessment Year: | 2024 |
| Occupancy: | Owner+T |
| Address: | 35 Thornbury Cres , South of Baseline to Knoxdale, K2G 6C5, Ottawa |
| Directions/Cross Streets: | Hemmingwood Way & Thornbury Cres |
| Rooms: | 10 |
| Rooms +: | 6 |
| Bedrooms: | 3 |
| Bedrooms +: | 1 |
| Family Room: | T |
| Basement: | Full, Finished |
| Level/Floor | Room | Length(ft) | Width(ft) | Descriptions | |
| Room 1 | Kitchen | 10.73 | 9.54 | ||
| Room 2 | Main | Dining Ro | 18.93 | 12.79 | |
| Room 3 | Main | Living Ro | 14.37 | 11.84 | |
| Room 4 | Main | Bathroom | 2.95 | 7.94 | 2 Pc Bath |
| Room 5 | Second | Primary B | 14.37 | 17.15 | |
| Room 6 | Second | Bathroom | 5.67 | 7.31 | 3 Pc Ensuite |
| Room 7 | Second | Laundry | 6.1 | 2 | |
| Room 8 | Second | Bathroom | 5.18 | 8.5 | 4 Pc Bath |
| Room 9 | Second | Bedroom 2 | 10.2 | 13.19 | |
| Room 10 | Second | Bedroom 3 | 8.36 | 11.28 | |
| Room 11 | Basement | Family Ro | 14.4 | 15.48 | |
| Room 12 | Basement | Kitchen | 11.81 | 11.38 | |
| Room 13 | Basement | Bathroom | 7.9 | 5.05 | 4 Pc Bath |
| Room 14 | Basement | Bedroom | 10.73 | 15.19 | |
| Room 15 | Basement | Laundry | 9.61 | 7.87 |
| Washroom Type | No. of Pieces | Level |
| Washroom Type 1 | 2 | Main |
| Washroom Type 2 | 4 | Second |
| Washroom Type 3 | 3 | Second |
| Washroom Type 4 | 4 | Basement |
| Washroom Type 5 | 0 |
| Total Area: | 0.00 |
| Property Type: | Att/Row/Townhouse |
| Style: | 2-Storey |
| Exterior: | Brick, Vinyl Siding |
| Garage Type: | Detached |
| Drive Parking Spaces: | 2 |
| Pool: | None |
| Approximatly Square Footage: | 1500-2000 |
| CAC Included: | N |
| Water Included: | N |
| Cabel TV Included: | N |
| Common Elements Included: | N |
| Heat Included: | N |
| Parking Included: | N |
| Condo Tax Included: | N |
| Building Insurance Included: | N |
| Fireplace/Stove: | Y |
| Heat Type: | Forced Air |
| Central Air Conditioning: | Central Air |
| Central Vac: | N |
| Laundry Level: | Syste |
| Ensuite Laundry: | F |
| Sewers: | Sewer |
$
%
Years
This calculator is for demonstration purposes only. Always consult a professional
financial advisor before making personal financial decisions.
| Although the information displayed is believed to be accurate, no warranties or representations are made of any kind. |
| RE/MAX HALLMARK REALTY GROUP |
|
|

Bikramjit Sharma
Broker
Dir:
647-295-0028
Bus:
905 456 9090
Fax:
905-456-9091
| Book Showing | Email a Friend |
Jump To:
At a Glance:
| Type: | Freehold - Att/Row/Townhouse |
| Area: | Ottawa |
| Municipality: | South of Baseline to Knoxdale |
| Neighbourhood: | 7607 - Centrepointe |
| Style: | 2-Storey |
| Tax: | $4,900 |
| Beds: | 3+1 |
| Baths: | 4 |
| Fireplace: | Y |
| Pool: | None |
Locatin Map:
Payment Calculator:

