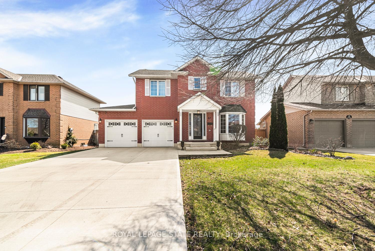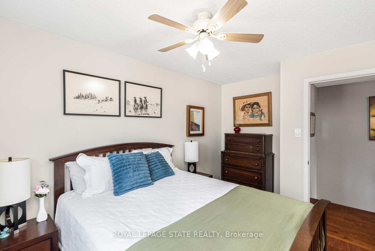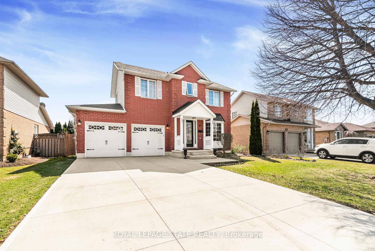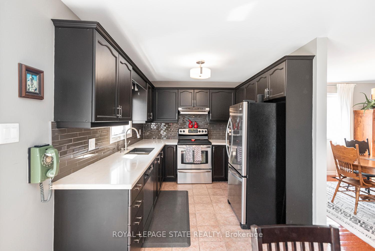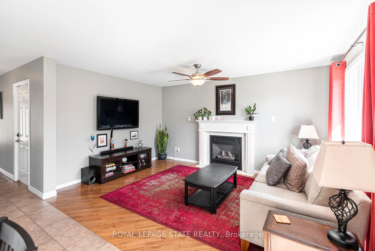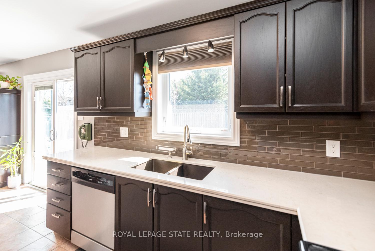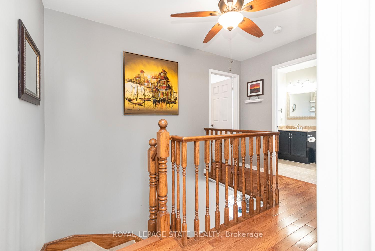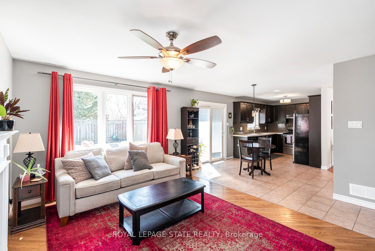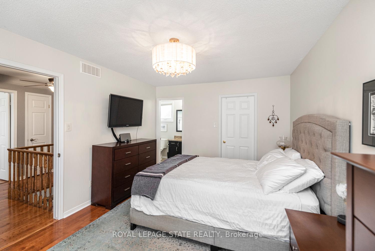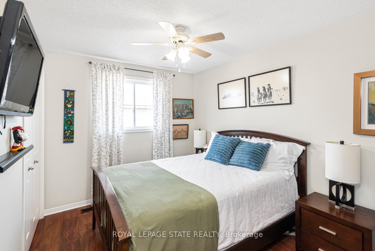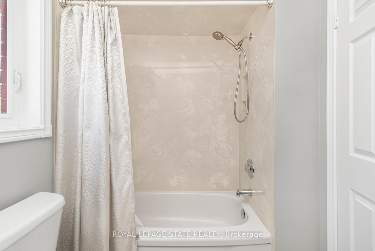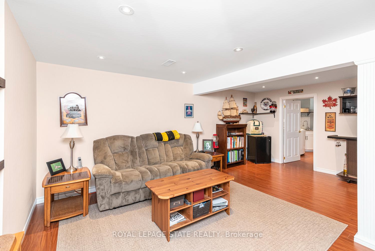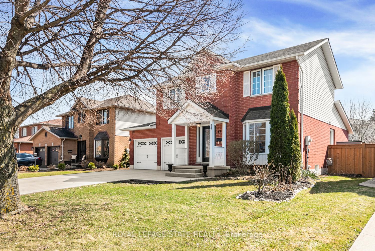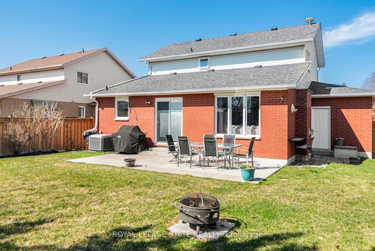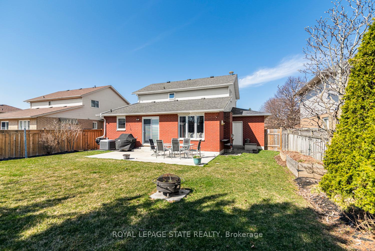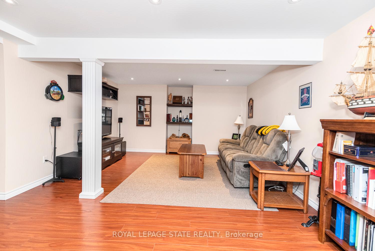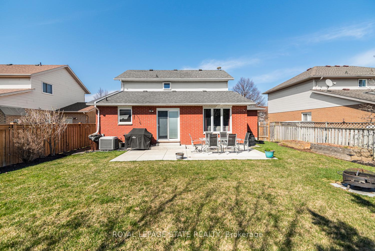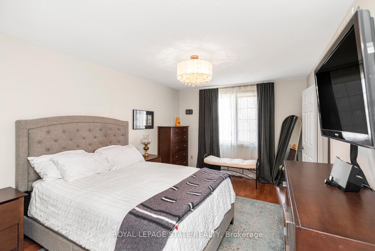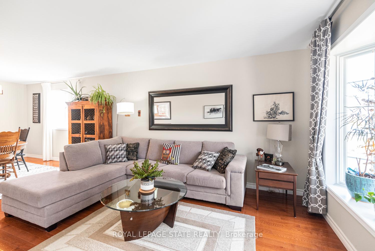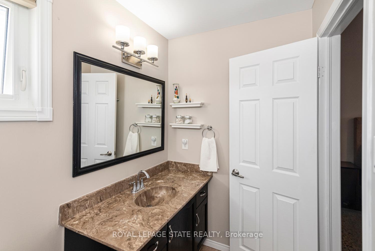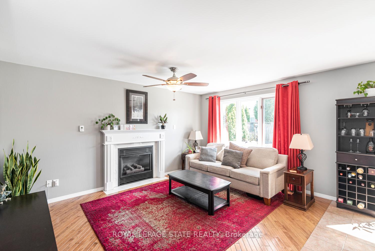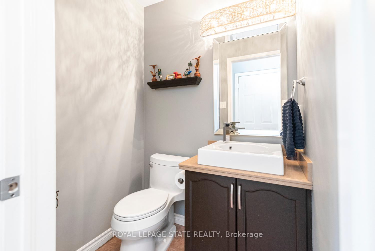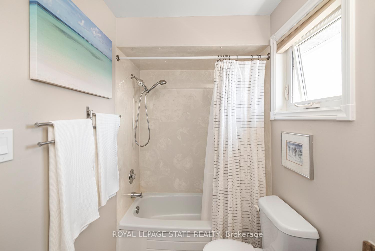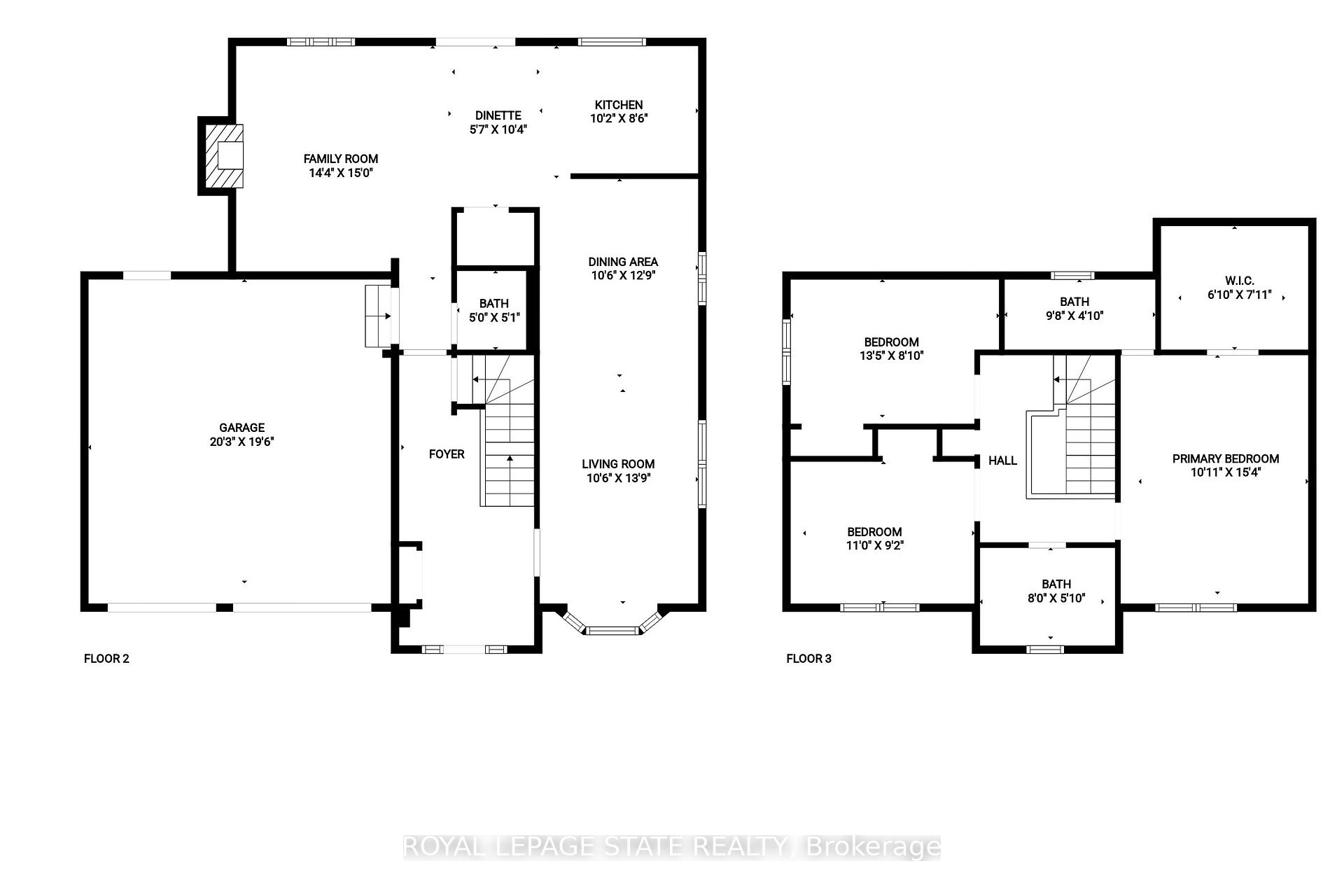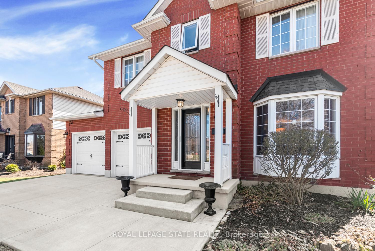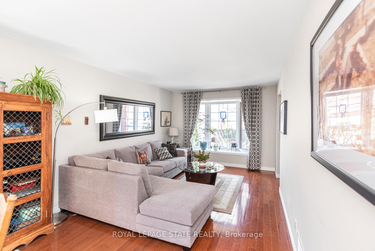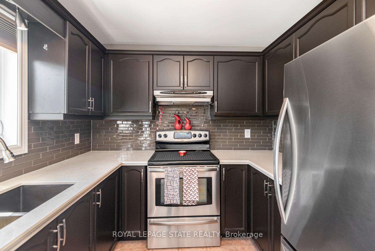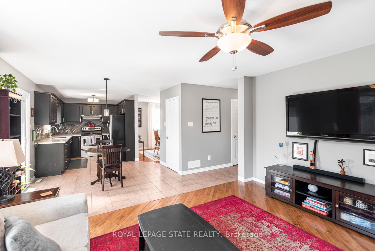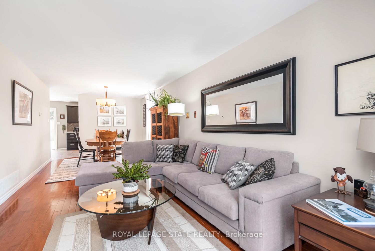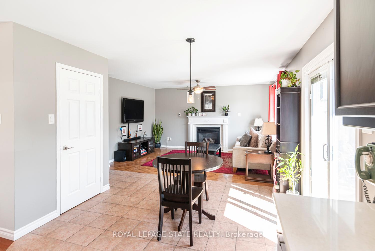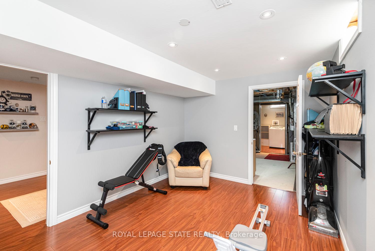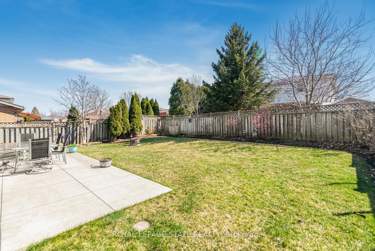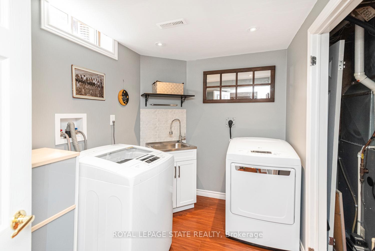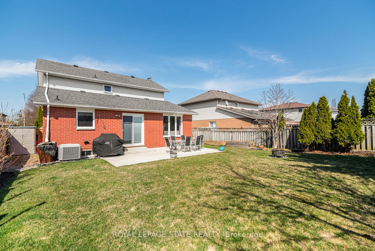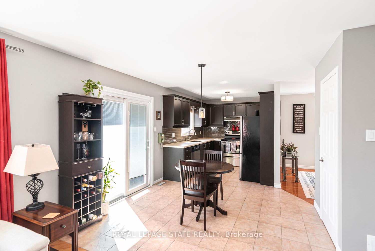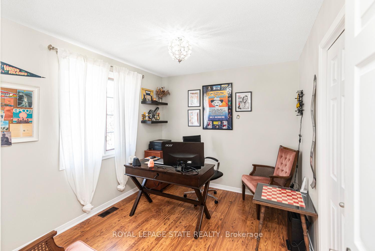$889,900
Available - For Sale
Listing ID: X12088662
67 Foxmeadow Driv , Hamilton, L8J 3P4, Hamilton
| Get ready to move into this gem. Fantastic neighbourhood close to shopping, schools, parks, restaurants, easy highway access. Exterior features full double garage, double concrete drive, rear concrete patio with spacious fenced yard, BBQ gasline. Lot 53' x 101' southern exposure. Interior spacious eat in kitchen open to family room w/gas fireplace, sliding doors to rear yard ideal for summer BBQ's and entertaining. Quartz counter tops in kitchen and baths. Finished basement with Rec.room, games room, laundry room, utility room work shop and more. |
| Price | $889,900 |
| Taxes: | $5335.00 |
| Assessment Year: | 2025 |
| Occupancy: | Owner |
| Address: | 67 Foxmeadow Driv , Hamilton, L8J 3P4, Hamilton |
| Acreage: | < .50 |
| Directions/Cross Streets: | Byron/Highbury |
| Rooms: | 6 |
| Rooms +: | 2 |
| Bedrooms: | 3 |
| Bedrooms +: | 0 |
| Family Room: | T |
| Basement: | Full, Finished |
| Level/Floor | Room | Length(ft) | Width(ft) | Descriptions | |
| Room 1 | Main | Kitchen | 17.97 | 8.99 | Pantry, Overlooks Backyard, Sliding Doors |
| Room 2 | Main | Family Ro | 13.97 | 14.99 | Gas Fireplace |
| Room 3 | Main | Living Ro | 25.98 | 10.59 | Combined w/Dining, Hardwood Floor |
| Room 4 | Main | Bathroom | 4.99 | 4 | 2 Pc Bath, Quartz Counter |
| Room 5 | Main | Foyer | 7.97 | 6.59 | |
| Room 6 | Second | Primary B | 15.58 | 10.1 | |
| Room 7 | Second | Bathroom | 10.07 | 4.99 | 4 Pc Ensuite |
| Room 8 | Second | Bedroom 2 | 10.99 | 8.1 | |
| Room 9 | Second | Bedroom 3 | 10.99 | 8.1 | |
| Room 10 | Second | Bathroom | 8 | 5.84 | 4 Pc Bath |
| Room 11 | Basement | Recreatio | 19.19 | 13.97 | |
| Room 12 | Basement | Game Room | 13.78 | 9.09 | |
| Room 13 | Basement | Laundry | 9.09 | 6.59 | |
| Room 14 | Basement | Utility R | 13.58 | 9.09 |
| Washroom Type | No. of Pieces | Level |
| Washroom Type 1 | 2 | Main |
| Washroom Type 2 | 4 | Second |
| Washroom Type 3 | 4 | Second |
| Washroom Type 4 | 0 | |
| Washroom Type 5 | 0 |
| Total Area: | 0.00 |
| Approximatly Age: | 31-50 |
| Property Type: | Detached |
| Style: | 2-Storey |
| Exterior: | Brick |
| Garage Type: | Attached |
| (Parking/)Drive: | Front Yard |
| Drive Parking Spaces: | 4 |
| Park #1 | |
| Parking Type: | Front Yard |
| Park #2 | |
| Parking Type: | Front Yard |
| Park #3 | |
| Parking Type: | Private Do |
| Pool: | None |
| Approximatly Age: | 31-50 |
| Approximatly Square Footage: | 1500-2000 |
| Property Features: | Park, Hospital |
| CAC Included: | N |
| Water Included: | N |
| Cabel TV Included: | N |
| Common Elements Included: | N |
| Heat Included: | N |
| Parking Included: | N |
| Condo Tax Included: | N |
| Building Insurance Included: | N |
| Fireplace/Stove: | Y |
| Heat Type: | Forced Air |
| Central Air Conditioning: | Central Air |
| Central Vac: | N |
| Laundry Level: | Syste |
| Ensuite Laundry: | F |
| Sewers: | Sewer |
$
%
Years
This calculator is for demonstration purposes only. Always consult a professional
financial advisor before making personal financial decisions.
| Although the information displayed is believed to be accurate, no warranties or representations are made of any kind. |
| ROYAL LEPAGE STATE REALTY |
|
|

Bikramjit Sharma
Broker
Dir:
647-295-0028
Bus:
905 456 9090
Fax:
905-456-9091
| Virtual Tour | Book Showing | Email a Friend |
Jump To:
At a Glance:
| Type: | Freehold - Detached |
| Area: | Hamilton |
| Municipality: | Hamilton |
| Neighbourhood: | Stoney Creek Mountain |
| Style: | 2-Storey |
| Approximate Age: | 31-50 |
| Tax: | $5,335 |
| Beds: | 3 |
| Baths: | 3 |
| Fireplace: | Y |
| Pool: | None |
Locatin Map:
Payment Calculator:

