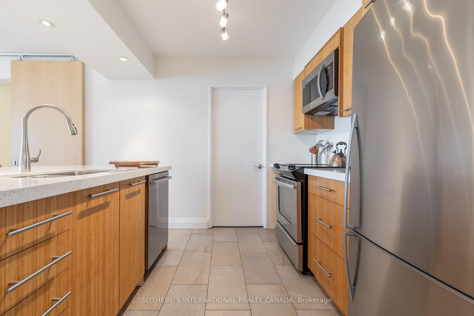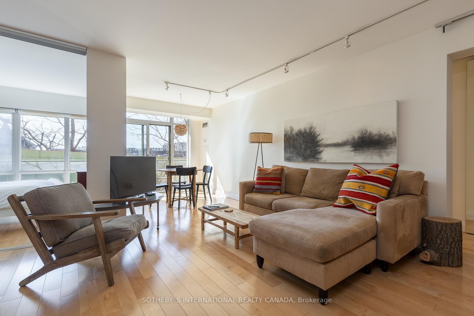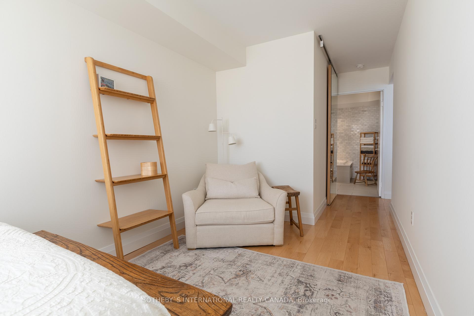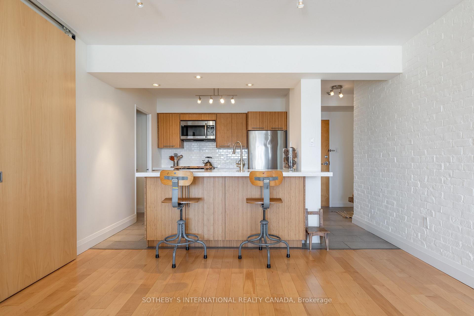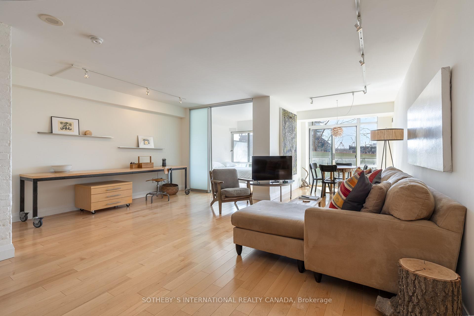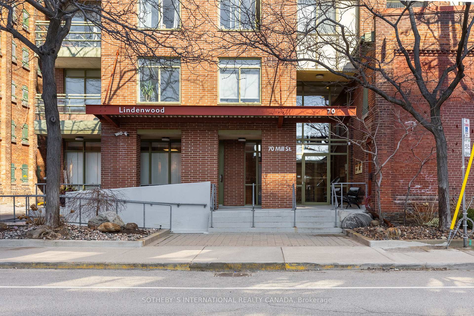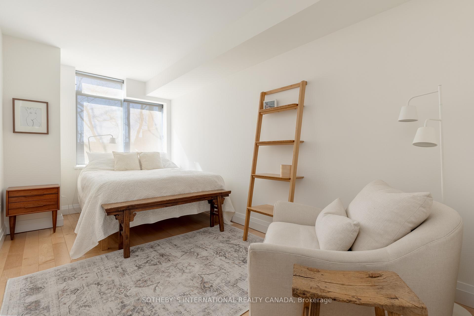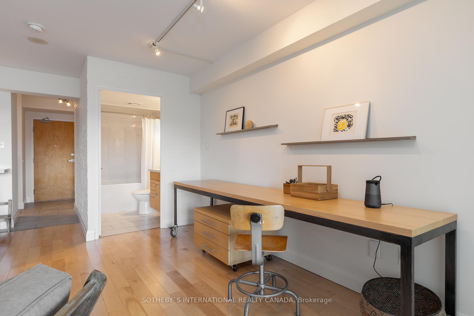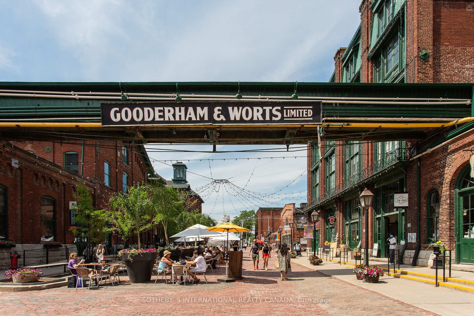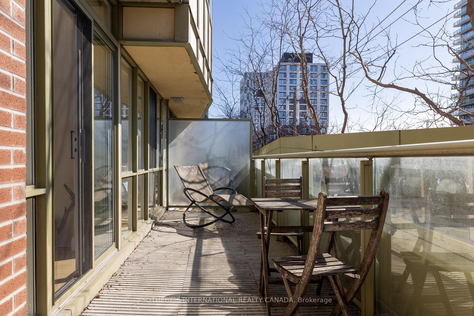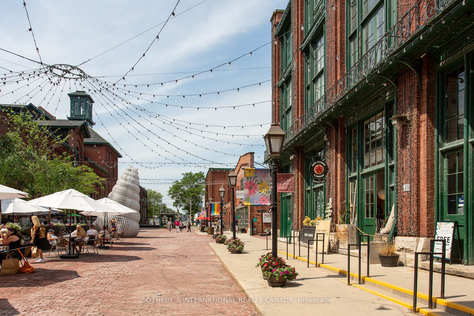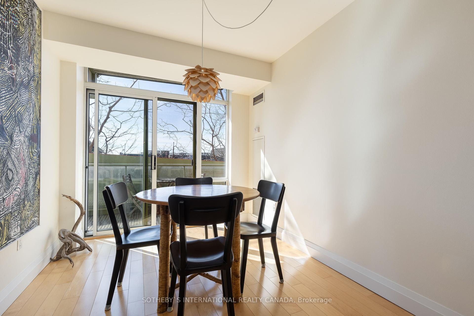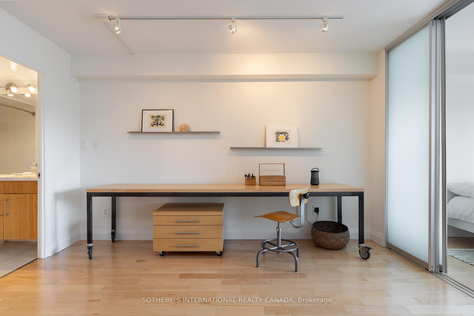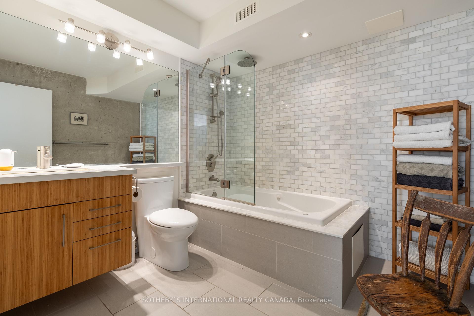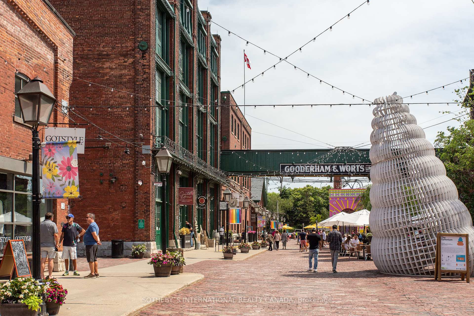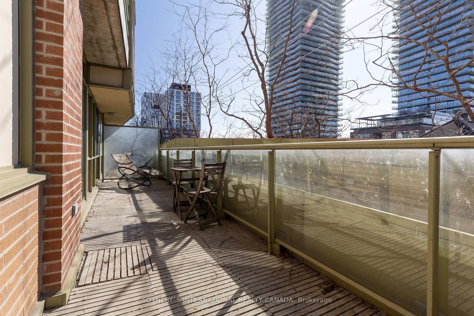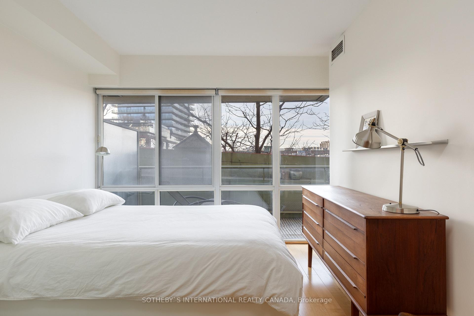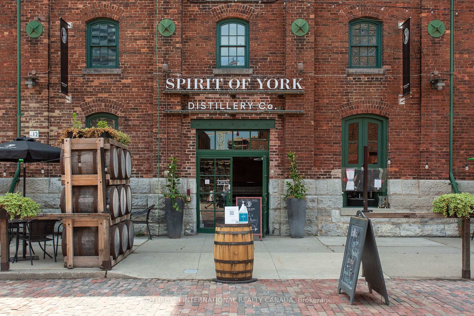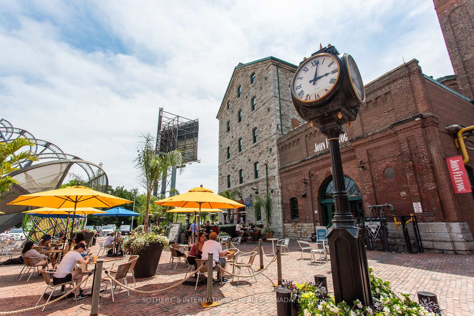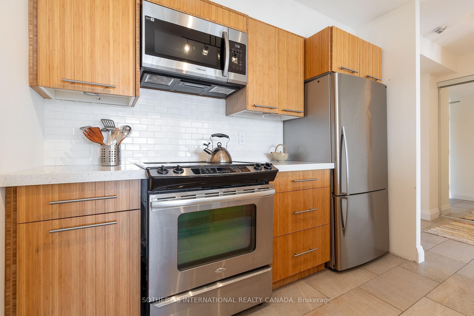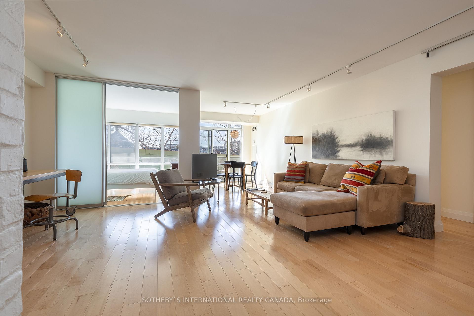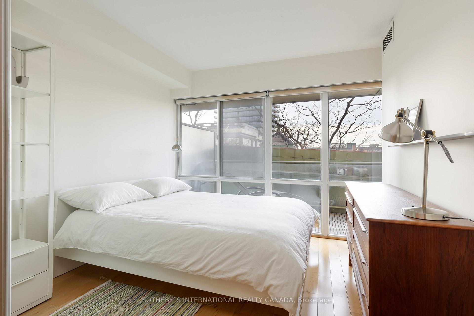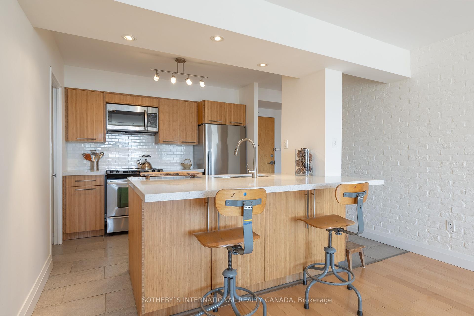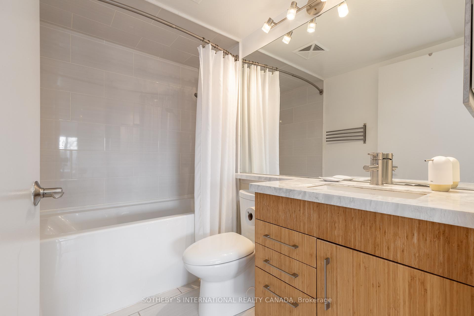$4,150
Available - For Rent
Listing ID: C12093879
70 Mill Stre , Toronto, M5A 4R1, Toronto
| The essence of refined city executive living is captured in this rarely offered two-bedroom, 2 bathroom suite in the Distillery District's Lindenwood. Effortless warmth and clean contemporary lines meet in this thoughtfully designed space and every detail has been considered, from the custom millwork and hardwood floors to all the amenities that make this an ideal short term rental suite. A beautifully updated kitchen features a centre island with seating, custom bamboo cabinetry and stainless steel appliances. The natural light swept combined living/dining areas and open den lend to an adaptable flow with south facing floor to ceiling windows and a walk out to a private balcony.The split bedroom plan features a primary bedroom with a generous ensuite bathroom, walk in closet and south view, and the second bedroom is ideal as a guest room, office or expanded living/den space with its south view. Warm hardwood floors, contemporary finishes and open flow add to the suites understated contemporary living aesthetic. Ideal for executives, relocates and professionals looking for a turnkey fully furnished short term rental situated in one of Torontos most iconic and historically distinct neighbourhoods. The Distillery's cobble stone streets lined with galleries, boutiques and restaurants are out the front door. Convenient access to Financial District, St Lawrence Market, Old Toronto, King E, transit and major routes. Includes parking and a bicycle. |
| Price | $4,150 |
| Taxes: | $0.00 |
| Occupancy: | Owner |
| Address: | 70 Mill Stre , Toronto, M5A 4R1, Toronto |
| Postal Code: | M5A 4R1 |
| Province/State: | Toronto |
| Directions/Cross Streets: | Mill + Cherry |
| Level/Floor | Room | Length(ft) | Width(ft) | Descriptions | |
| Room 1 | Flat | Living Ro | 26.99 | 12.4 | Open Concept, Combined w/Dining, Hardwood Floor |
| Room 2 | Flat | Dining Ro | 26.99 | 12.4 | Open Concept, W/O To Balcony, South View |
| Room 3 | Flat | Kitchen | 9.15 | 8.66 | Centre Island, Stainless Steel Appl, Hardwood Floor |
| Room 4 | Flat | Primary B | 16.33 | 7.84 | 4 Pc Ensuite, Walk-In Closet(s), South View |
| Room 5 | Flat | Bedroom 2 | 8 | 16.6 | Sliding Doors, Window Floor to Ceil, South View |
| Room 6 | Flat | Den | Open Concept, Hardwood Floor |
| Washroom Type | No. of Pieces | Level |
| Washroom Type 1 | 4 | Flat |
| Washroom Type 2 | 4 | Flat |
| Washroom Type 3 | 0 | |
| Washroom Type 4 | 0 | |
| Washroom Type 5 | 0 |
| Total Area: | 0.00 |
| Washrooms: | 2 |
| Heat Type: | Forced Air |
| Central Air Conditioning: | Central Air |
| Although the information displayed is believed to be accurate, no warranties or representations are made of any kind. |
| SOTHEBY`S INTERNATIONAL REALTY CANADA |
|
|

Bikramjit Sharma
Broker
Dir:
647-295-0028
Bus:
905 456 9090
Fax:
905-456-9091
| Book Showing | Email a Friend |
Jump To:
At a Glance:
| Type: | Com - Condo Apartment |
| Area: | Toronto |
| Municipality: | Toronto C08 |
| Neighbourhood: | Waterfront Communities C8 |
| Style: | Apartment |
| Beds: | 2+1 |
| Baths: | 2 |
| Fireplace: | N |
Locatin Map:

