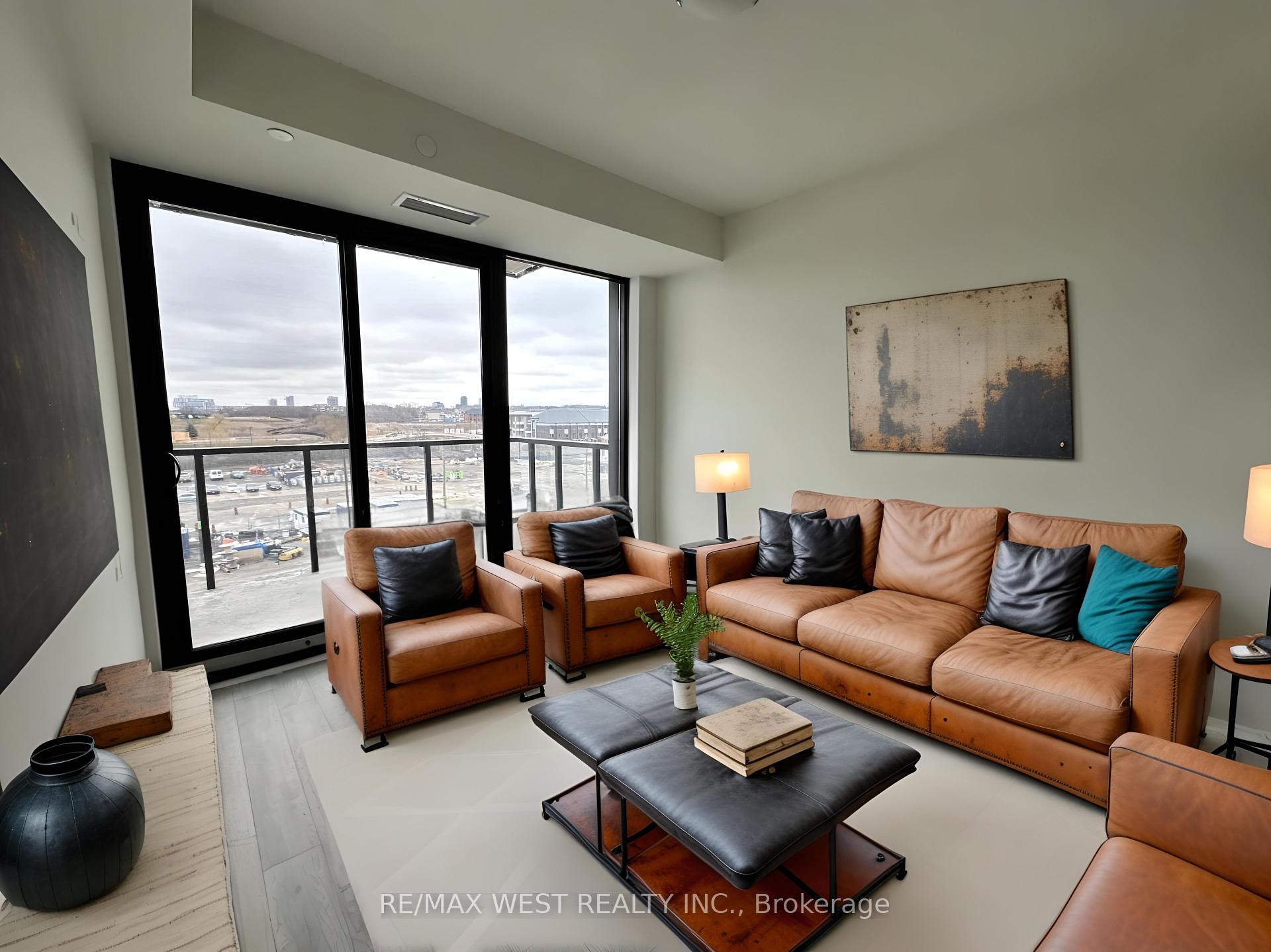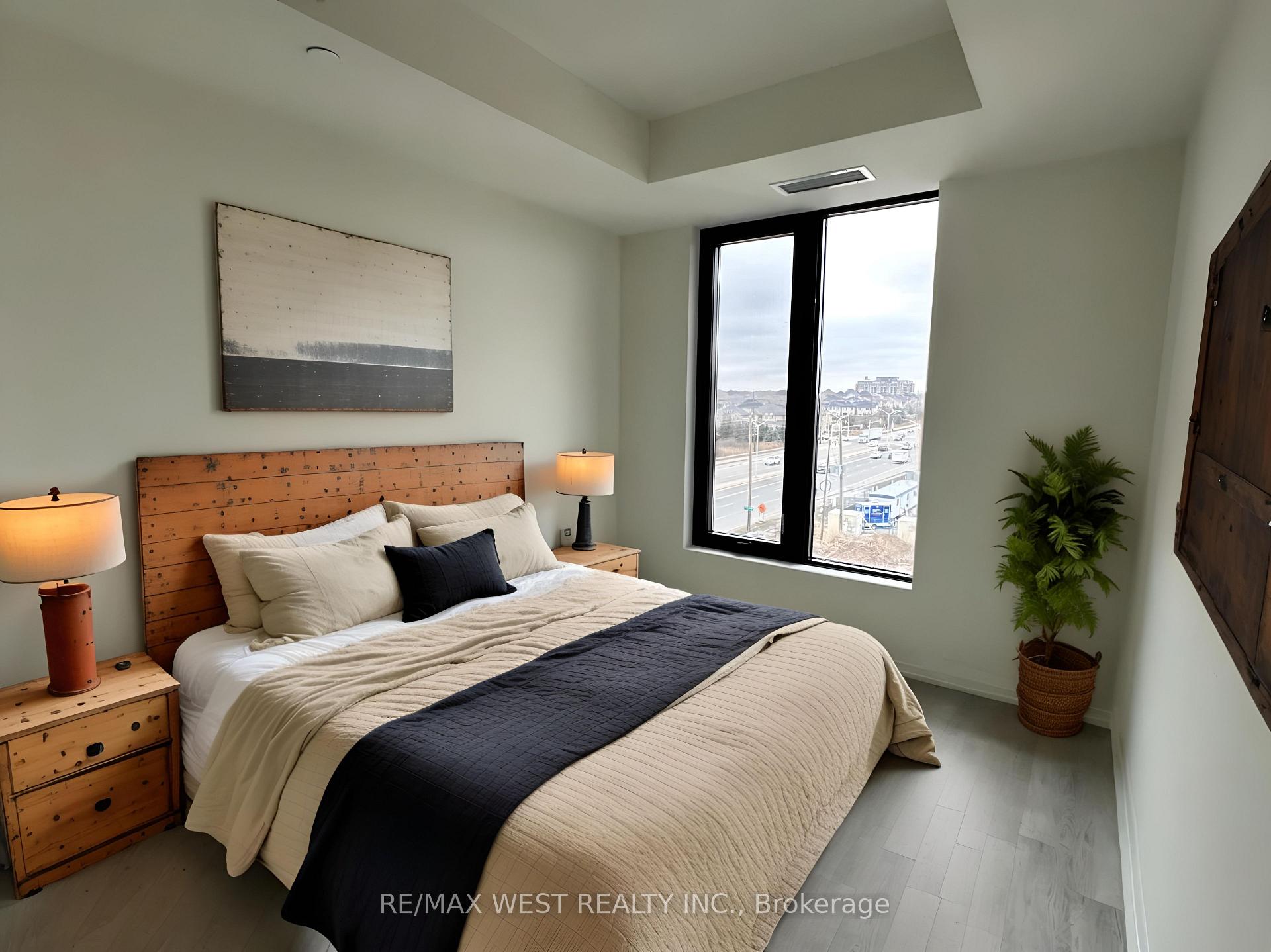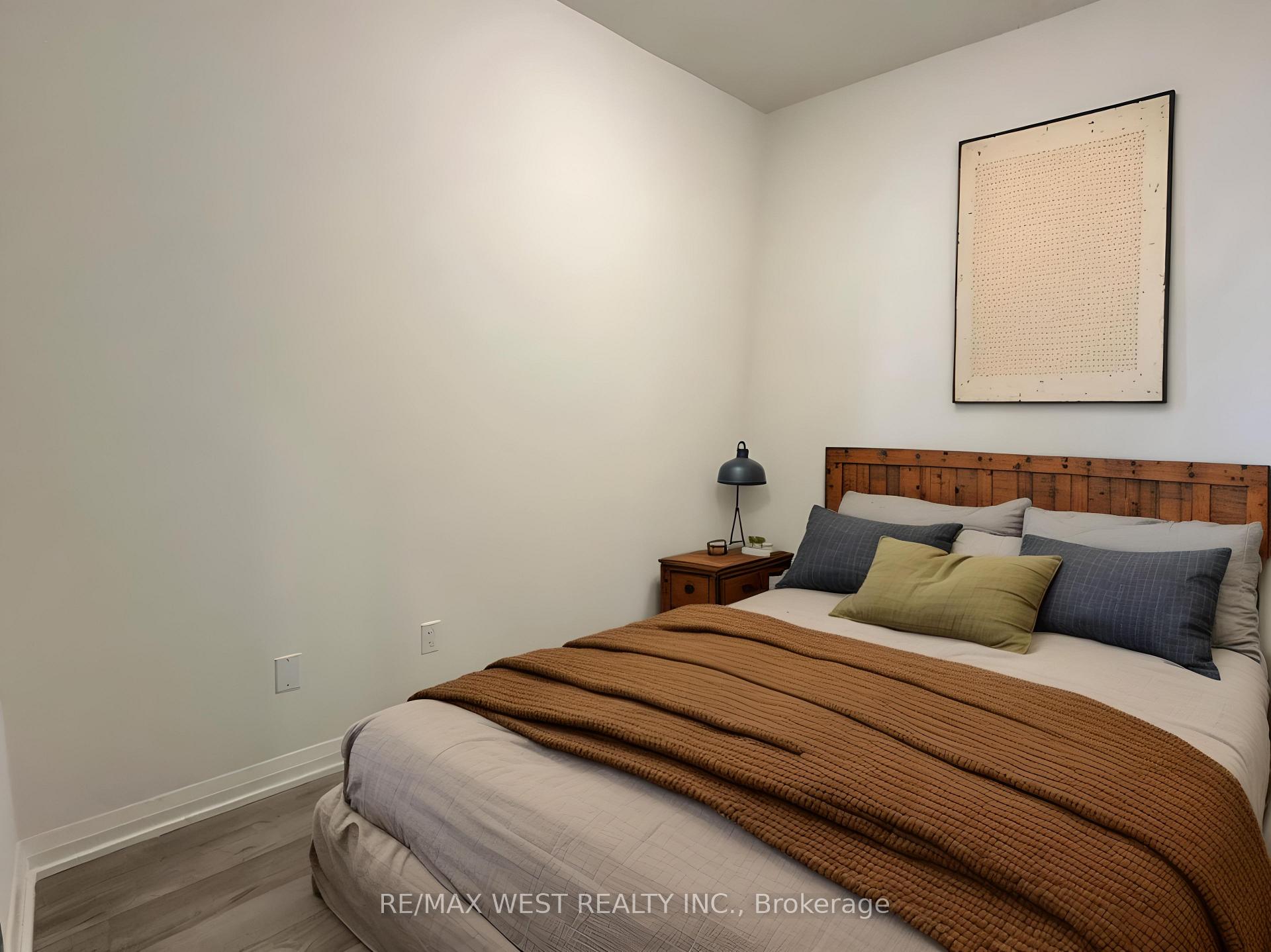$2,400
Available - For Rent
Listing ID: W12081355
3006 William Cutmore Boul , Oakville, L6H 8A4, Halton
| Welcome Home to this stunning, Brand-New 2-bedroom + 2 Bathroom Suite at Clockwork Condos built by award-winning builder Mattamy Homes. Located in the prestigious Upper Joshua Creek Community, this beautifully crafted condo offers a seamless blend of contemporary elegance and everyday comfort-ideal for professionals, couples, or small families seeking an elevated lifestyle. Step inside to a thoughtfully designed open-concept layout that seamlessly blends style and functionality. This elegant suite features two generously sized bedrooms, two spa-inspired bathrooms, and souring 9-foot smooth ceilings. Laminate flooring runs throughout, while oversized window invite an abundance of natural light into the space. The gourmet kitchen is the true standout, boasting quartz countertops, a backsplash, a central island with additional storage, a premium stainless steel appliances-perfect for everyday living and entertaining alike. Enjoy your own private balcony-perfect for your morning coffee or evening wind-down-and take full advantage of the building's exceptional amenities, including Concierge service, a Rooftop terrace with amazing views, a Fully-equipped fitness studio, and a Stylish social lounge. Enjoy the best of Oakville living with easy access to highways, excellent schools, beautiful parks, vibrant shopping and dining, and reliable public transit-all just moments from your door. Seize the opportunity to live in a vibrant, well-connected community where contemporary comfort meets exceptional convenience. **Virtually Staged** |
| Price | $2,400 |
| Taxes: | $0.00 |
| Occupancy: | Vacant |
| Address: | 3006 William Cutmore Boul , Oakville, L6H 8A4, Halton |
| Postal Code: | L6H 8A4 |
| Province/State: | Halton |
| Directions/Cross Streets: | Ninth Line & Dundas |
| Level/Floor | Room | Length(ft) | Width(ft) | Descriptions | |
| Room 1 | Main | Primary B | 4 Pc Ensuite, Laminate | ||
| Room 2 | Main | Bedroom 2 | Laminate | ||
| Room 3 | Main | Bathroom | Separate Shower, Tile Floor | ||
| Room 4 | Main | Bathroom | Tile Floor | ||
| Room 5 | Main | Kitchen | Centre Island, Laminate, Backsplash | ||
| Room 6 | Main | Living Ro | Laminate |
| Washroom Type | No. of Pieces | Level |
| Washroom Type 1 | 4 | |
| Washroom Type 2 | 4 | |
| Washroom Type 3 | 0 | |
| Washroom Type 4 | 0 | |
| Washroom Type 5 | 0 |
| Total Area: | 0.00 |
| Approximatly Age: | New |
| Washrooms: | 2 |
| Heat Type: | Forced Air |
| Central Air Conditioning: | Central Air |
| Although the information displayed is believed to be accurate, no warranties or representations are made of any kind. |
| RE/MAX WEST REALTY INC. |
|
|

Bikramjit Sharma
Broker
Dir:
647-295-0028
Bus:
905 456 9090
Fax:
905-456-9091
| Book Showing | Email a Friend |
Jump To:
At a Glance:
| Type: | Com - Condo Apartment |
| Area: | Halton |
| Municipality: | Oakville |
| Neighbourhood: | 1010 - JM Joshua Meadows |
| Style: | Apartment |
| Approximate Age: | New |
| Beds: | 2 |
| Baths: | 2 |
| Fireplace: | N |
Locatin Map:






