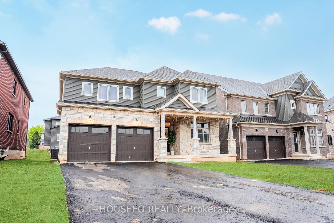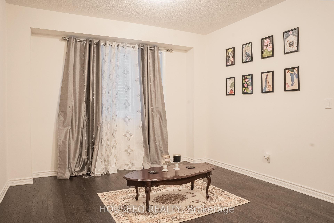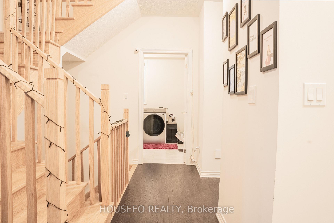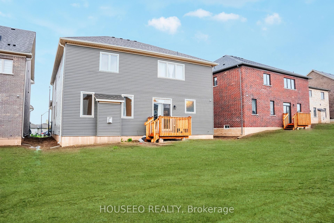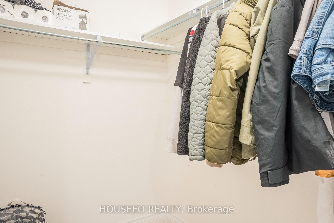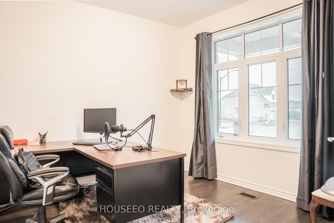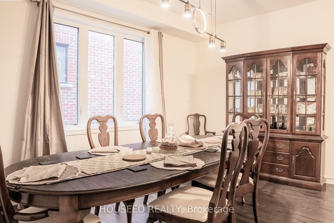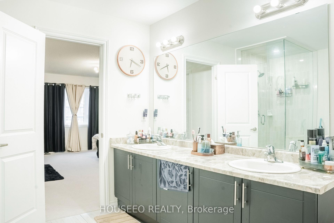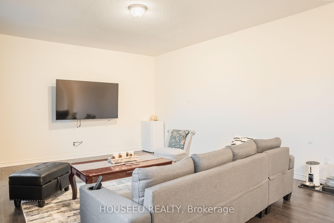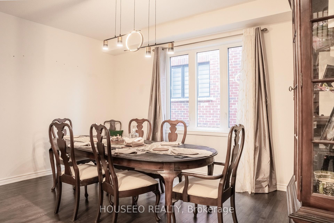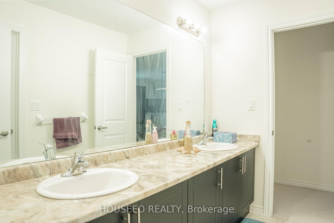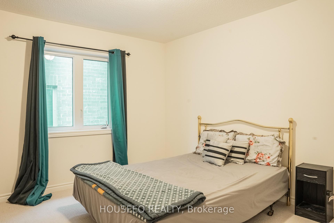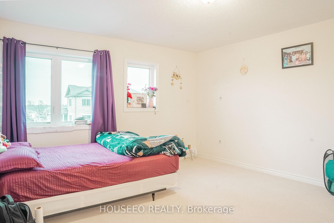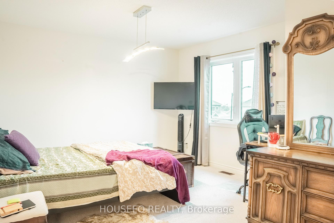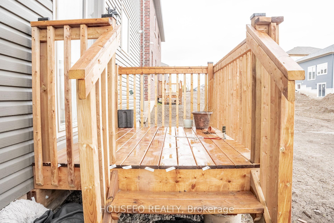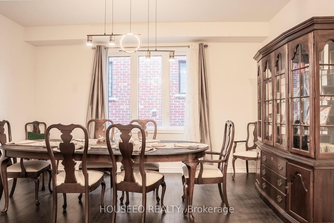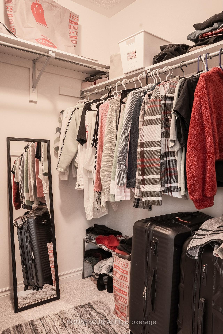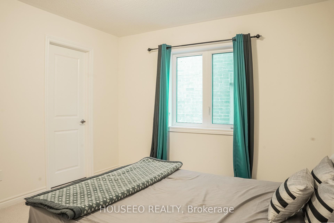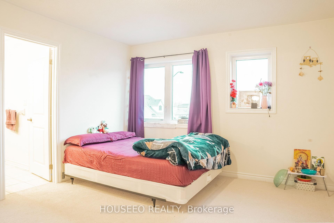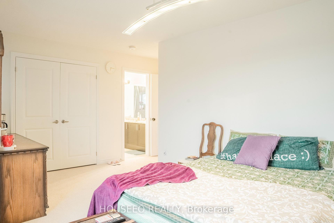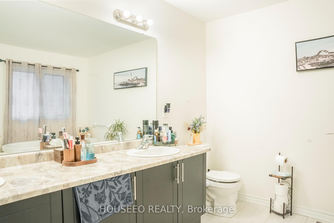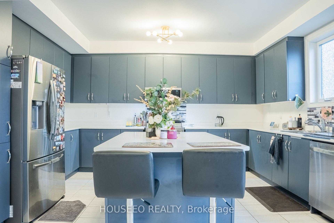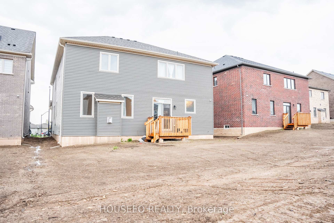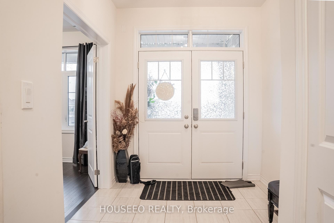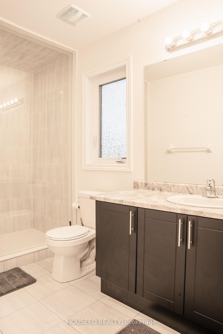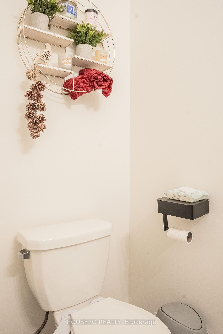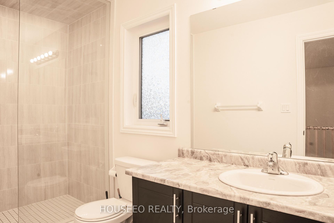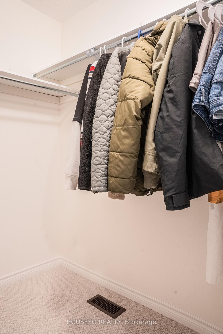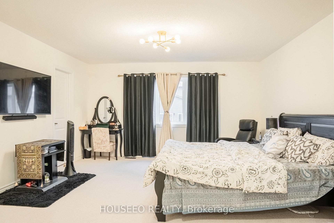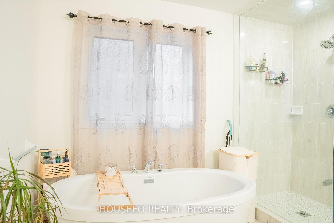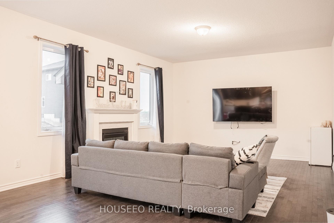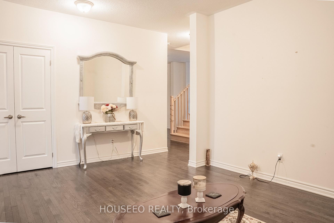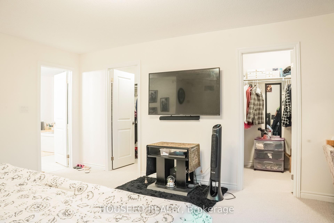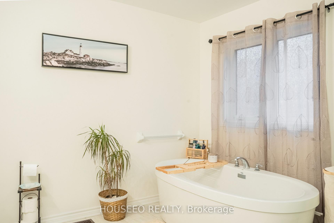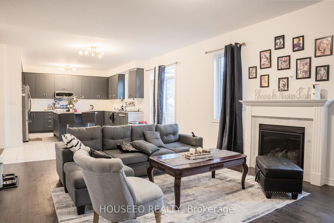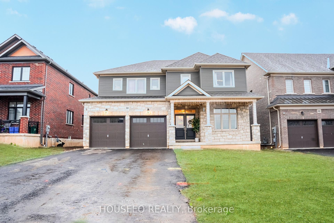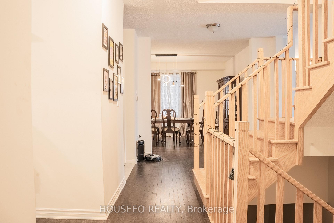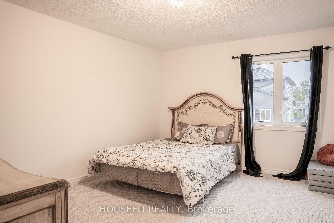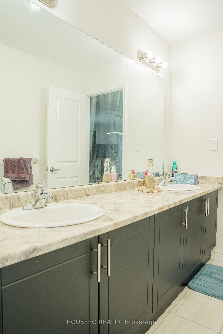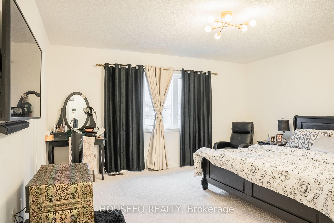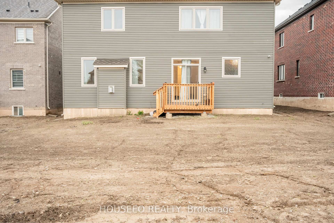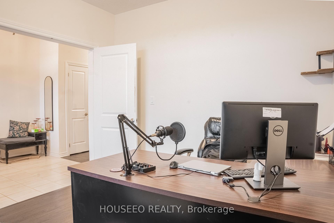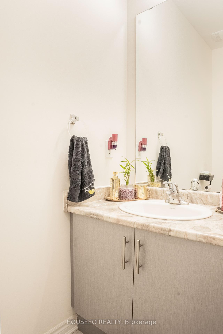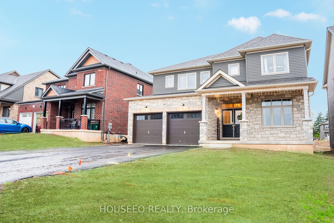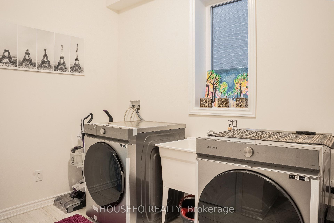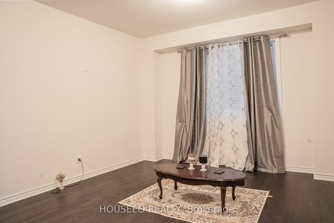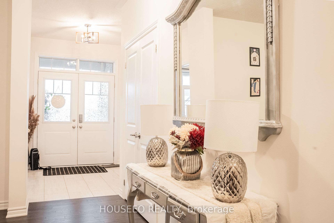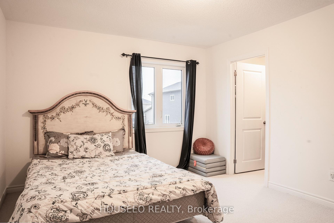$879,000
Available - For Sale
Listing ID: X12034886
58 Oriole Cres , Port Colborne, L3K 6E2, Niagara
| Welcome to 58 Oriole Crescent Where elegance, space, and sophistication meet. Step into around 3,000 sq. ft. of thoughtfully designed, East-facing luxury in this 2023-built Pine Glen masterpiece. With 5 spacious bedrooms and 4 bathrooms, this exquisite two-storey home offers a lifestyle of refined comfort and effortless grandeur. The open-concept main level flows seamlessly through stylish living and dining spaces into a cheerful, sunlit kitchen-complete with an expansive island, ample cabinetry, and premium finishes that cater to both casual and refined entertaining. A dedicated home office/study nook ensures productivity in style, while the spacious family room invites warm, relaxing moments. Upstairs, the modern lighting primary suite is a private haven-featuring an inspired en-suite and generous closets. Four additional bedrooms offer exceptional versatility for family, guests, or custom retreats. Step outside to your backyard ideal for elegant gatherings, gardening, or creating your own sanctuary under the stars. The high-ceiling basement offers boundless potential-perfect for a home gym, creative studio, or a luxurious in-law suite. 58 Oriole Crescent is more than a home-it's an opportunity to live exceptionally. Priced to Sell... |
| Price | $879,000 |
| Taxes: | $8736.00 |
| Assessment Year: | 2024 |
| Occupancy: | Owner |
| Address: | 58 Oriole Cres , Port Colborne, L3K 6E2, Niagara |
| Directions/Cross Streets: | Elm St/Apollo Dr |
| Rooms: | 16 |
| Bedrooms: | 5 |
| Bedrooms +: | 0 |
| Family Room: | T |
| Basement: | Unfinished |
| Level/Floor | Room | Length(ft) | Width(ft) | Descriptions | |
| Room 1 | Main | Den | 10 | 10.99 | Hardwood Floor, Window, Double Doors |
| Room 2 | Main | Living Ro | 10.99 | 11.12 | Hardwood Floor, Window |
| Room 3 | Main | Dining Ro | 10.99 | 14.01 | Hardwood Floor, Window |
| Room 4 | Main | Family Ro | 17443.04 | 12.99 | Hardwood Floor, Overlooks Backyard, Fireplace |
| Room 5 | Main | Kitchen | 10.99 | 14.1 | Ceramic Floor, Stainless Steel Appl, Overlooks Backyard |
| Room 6 | Main | Breakfast | 12.99 | 8.1 | Ceramic Floor, Combined w/Kitchen, Overlooks Backyard |
| Room 7 | Second | Primary B | 14.6 | 14.01 | Broadloom, Walk-In Closet(s), 5 Pc Ensuite |
| Room 8 | Second | Bedroom 2 | 11.61 | 14.01 | Broadloom, Walk-In Closet(s), Window |
| Room 9 | Second | Bedroom 3 | 11.61 | 10.1 | Broadloom, Walk-In Closet(s), Window |
| Room 10 | Second | Bedroom 4 | 15.71 | 12 | Broadloom, Closet, 3 Pc Bath |
| Room 11 | Second | Bedroom 5 | 12.6 | 14.3 | Broadloom, 3 Pc Bath, Closet |
| Washroom Type | No. of Pieces | Level |
| Washroom Type 1 | 2 | Main |
| Washroom Type 2 | 5 | Second |
| Washroom Type 3 | 4 | Second |
| Washroom Type 4 | 3 | Second |
| Washroom Type 5 | 0 |
| Total Area: | 0.00 |
| Approximatly Age: | 0-5 |
| Property Type: | Detached |
| Style: | 2-Storey |
| Exterior: | Brick, Vinyl Siding |
| Garage Type: | Attached |
| (Parking/)Drive: | Private |
| Drive Parking Spaces: | 4 |
| Park #1 | |
| Parking Type: | Private |
| Park #2 | |
| Parking Type: | Private |
| Pool: | None |
| Approximatly Age: | 0-5 |
| Approximatly Square Footage: | 3000-3500 |
| CAC Included: | N |
| Water Included: | N |
| Cabel TV Included: | N |
| Common Elements Included: | N |
| Heat Included: | N |
| Parking Included: | N |
| Condo Tax Included: | N |
| Building Insurance Included: | N |
| Fireplace/Stove: | Y |
| Heat Type: | Forced Air |
| Central Air Conditioning: | Central Air |
| Central Vac: | N |
| Laundry Level: | Syste |
| Ensuite Laundry: | F |
| Elevator Lift: | False |
| Sewers: | Sewer |
$
%
Years
This calculator is for demonstration purposes only. Always consult a professional
financial advisor before making personal financial decisions.
| Although the information displayed is believed to be accurate, no warranties or representations are made of any kind. |
| HOUSEEO REALTY |
|
|

Bikramjit Sharma
Broker
Dir:
647-295-0028
Bus:
905 456 9090
Fax:
905-456-9091
| Book Showing | Email a Friend |
Jump To:
At a Glance:
| Type: | Freehold - Detached |
| Area: | Niagara |
| Municipality: | Port Colborne |
| Neighbourhood: | 877 - Main Street |
| Style: | 2-Storey |
| Approximate Age: | 0-5 |
| Tax: | $8,736 |
| Beds: | 5 |
| Baths: | 4 |
| Fireplace: | Y |
| Pool: | None |
Locatin Map:
Payment Calculator:

