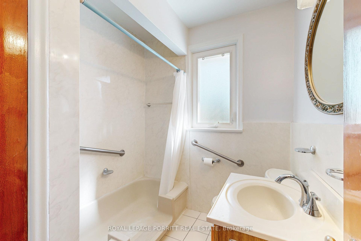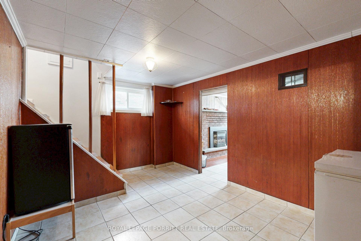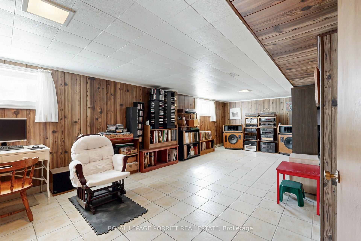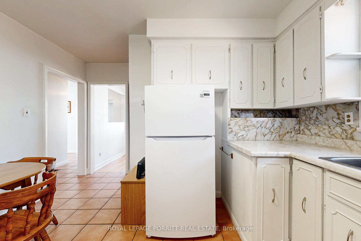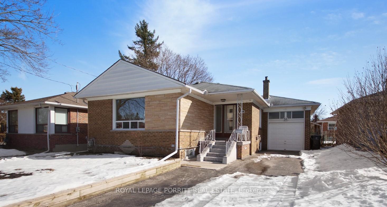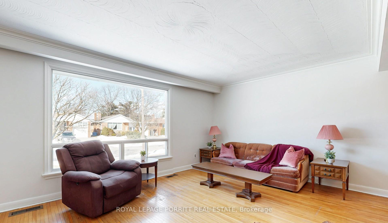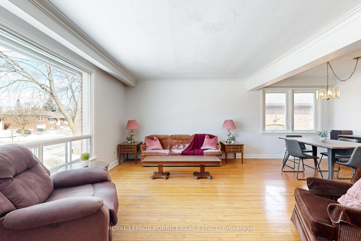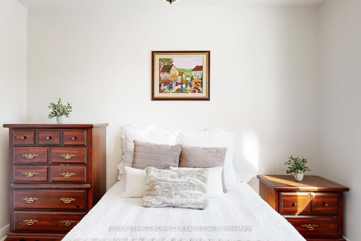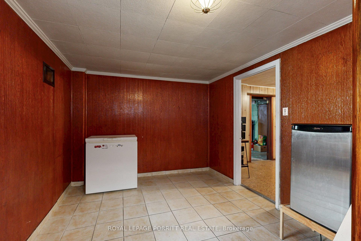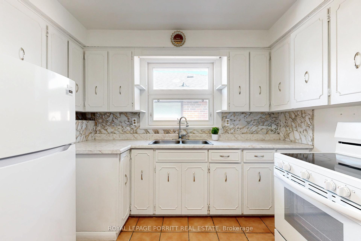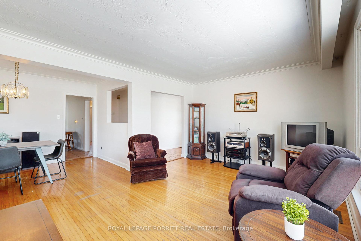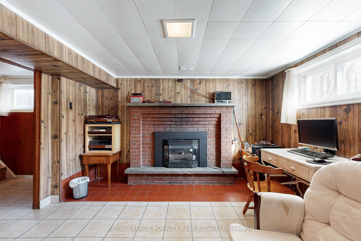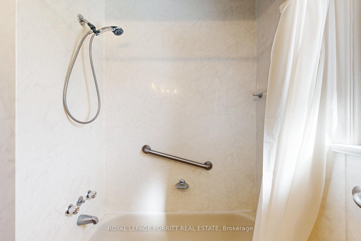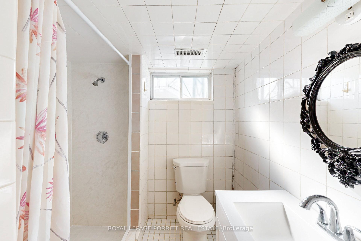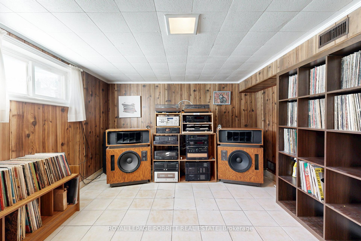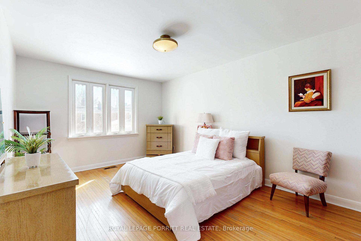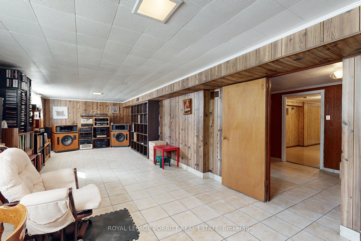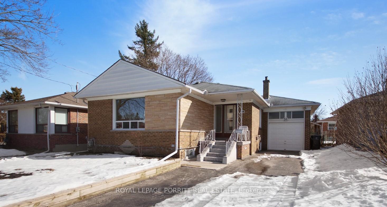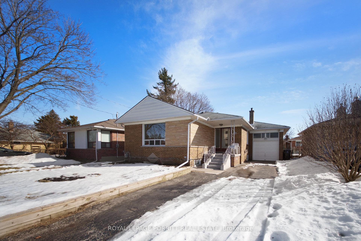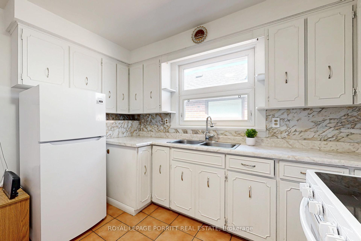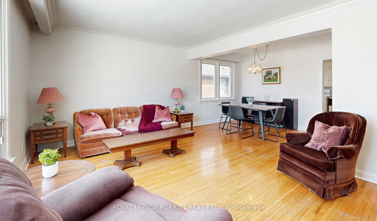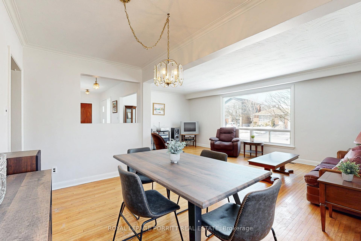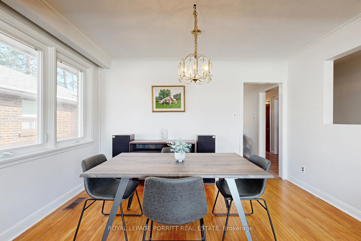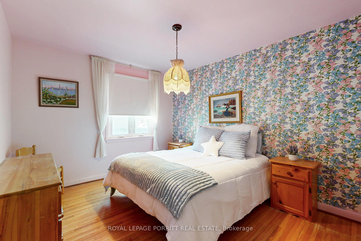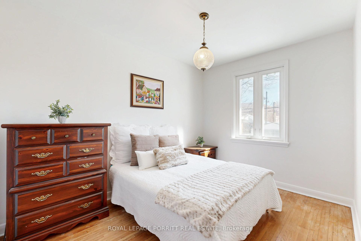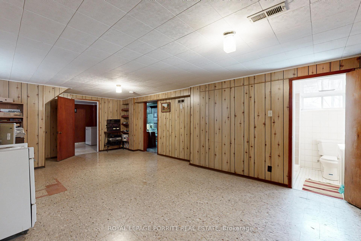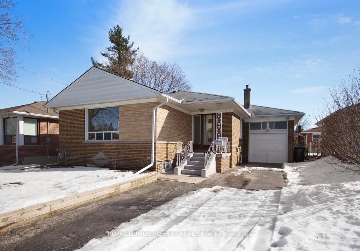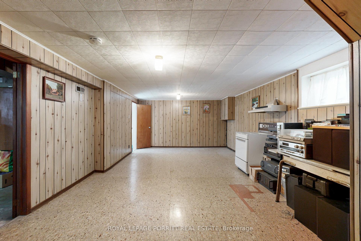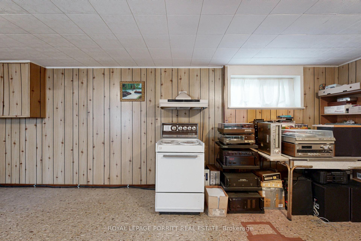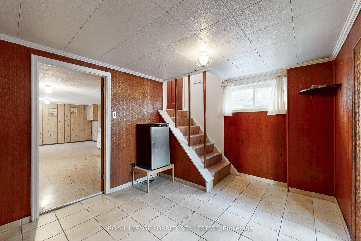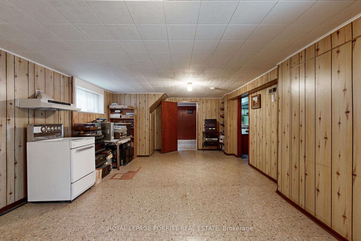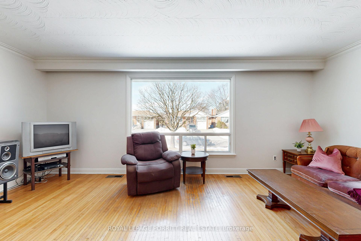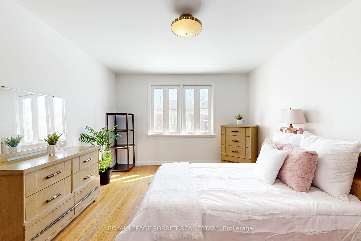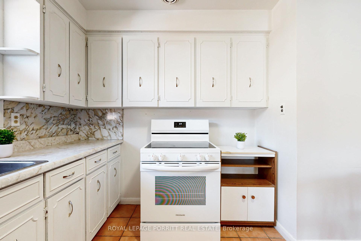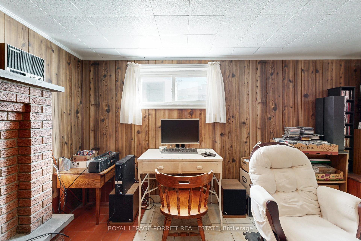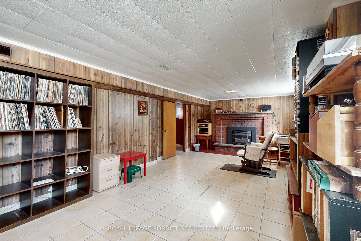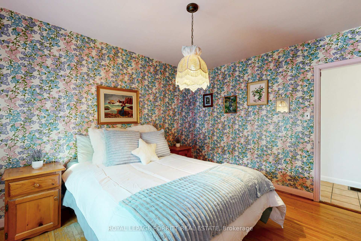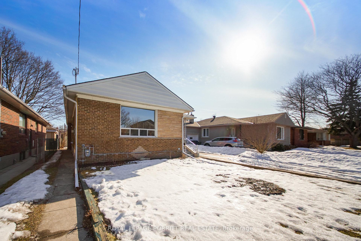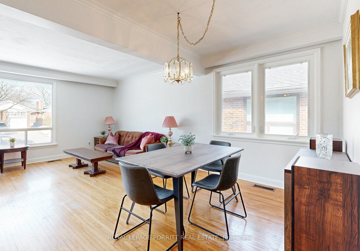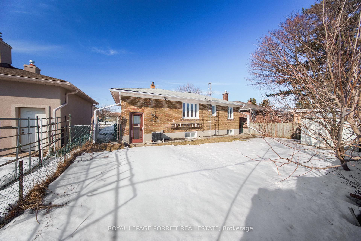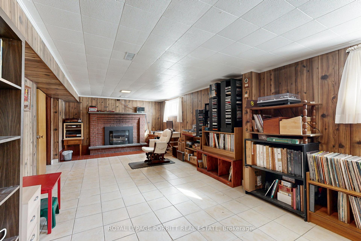$1,529,000
Available - For Sale
Listing ID: W12023228
31 Badger Driv , Toronto, M8Z 2M8, Toronto
| Nestled in the sought-after Stonegate-Queensway neighborhood, this spacious 3-bedroom home boasts hardwood floors throughout and freshly painted main floor. Featuring large principal rooms and an inviting open-concept L-shaped living and dining area, this home offers both comfort and functionality. A separate entrance leads to a finished basement, adding versatility to the space. Conveniently located near schools, parks, transit, and shopping, this home is perfect for families and professionals alike. Front porch and steps recently parged. |
| Price | $1,529,000 |
| Taxes: | $6273.09 |
| Assessment Year: | 2024 |
| Occupancy: | Owner |
| Address: | 31 Badger Driv , Toronto, M8Z 2M8, Toronto |
| Directions/Cross Streets: | Islington/Norseman |
| Rooms: | 6 |
| Rooms +: | 2 |
| Bedrooms: | 3 |
| Bedrooms +: | 0 |
| Family Room: | F |
| Basement: | Partial Base |
| Level/Floor | Room | Length(ft) | Width(ft) | Descriptions | |
| Room 1 | Main | Kitchen | 9.74 | 12 | Ceramic Floor, L-Shaped Room, Eat-in Kitchen |
| Room 2 | Main | Living Ro | 12.17 | 19.88 | Hardwood Floor, Crown Moulding |
| Room 3 | Main | Dining Ro | 12.1 | 7.77 | Hardwood Floor, Crown Moulding |
| Room 4 | Main | Bedroom | 11.91 | 10.79 | Hardwood Floor, Closet |
| Room 5 | Main | Primary B | 11.94 | 14.79 | Hardwood Floor, Double Closet |
| Room 6 | Main | Bedroom | 10.86 | 9.02 | Hardwood Floor, Closet |
| Room 7 | Basement | Recreatio | 25.62 | 11.71 | Gas Fireplace, Panelled, Ceramic Floor |
| Room 8 | Basement | Other | 20.17 | 13.09 | Tile Floor, Panelled |
| Washroom Type | No. of Pieces | Level |
| Washroom Type 1 | 4 | Main |
| Washroom Type 2 | 3 | Basement |
| Washroom Type 3 | 0 | |
| Washroom Type 4 | 0 | |
| Washroom Type 5 | 0 |
| Total Area: | 0.00 |
| Property Type: | Detached |
| Style: | Bungalow |
| Exterior: | Brick |
| Garage Type: | Attached |
| (Parking/)Drive: | Private |
| Drive Parking Spaces: | 3 |
| Park #1 | |
| Parking Type: | Private |
| Park #2 | |
| Parking Type: | Private |
| Pool: | None |
| CAC Included: | N |
| Water Included: | N |
| Cabel TV Included: | N |
| Common Elements Included: | N |
| Heat Included: | N |
| Parking Included: | N |
| Condo Tax Included: | N |
| Building Insurance Included: | N |
| Fireplace/Stove: | Y |
| Heat Type: | Forced Air |
| Central Air Conditioning: | Central Air |
| Central Vac: | N |
| Laundry Level: | Syste |
| Ensuite Laundry: | F |
| Sewers: | Sewer |
$
%
Years
This calculator is for demonstration purposes only. Always consult a professional
financial advisor before making personal financial decisions.
| Although the information displayed is believed to be accurate, no warranties or representations are made of any kind. |
| ROYAL LEPAGE PORRITT REAL ESTATE |
|
|

Bikramjit Sharma
Broker
Dir:
647-295-0028
Bus:
905 456 9090
Fax:
905-456-9091
| Virtual Tour | Book Showing | Email a Friend |
Jump To:
At a Glance:
| Type: | Freehold - Detached |
| Area: | Toronto |
| Municipality: | Toronto W07 |
| Neighbourhood: | Stonegate-Queensway |
| Style: | Bungalow |
| Tax: | $6,273.09 |
| Beds: | 3 |
| Baths: | 2 |
| Fireplace: | Y |
| Pool: | None |
Locatin Map:
Payment Calculator:

