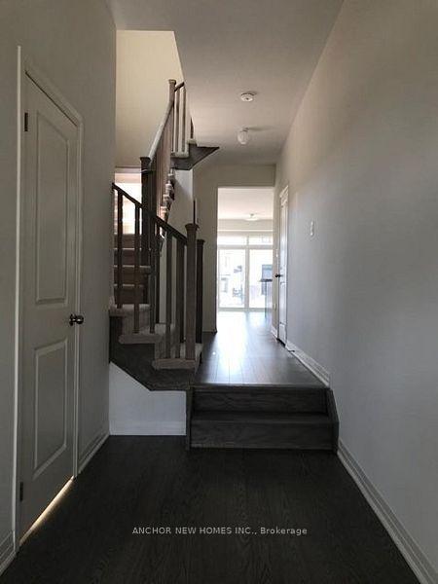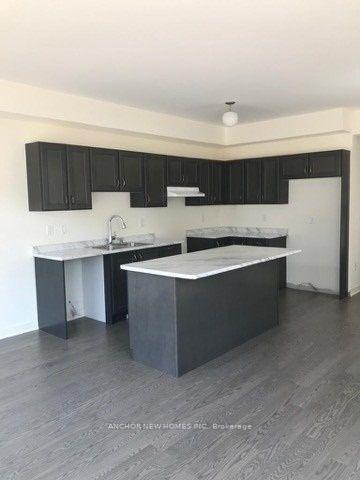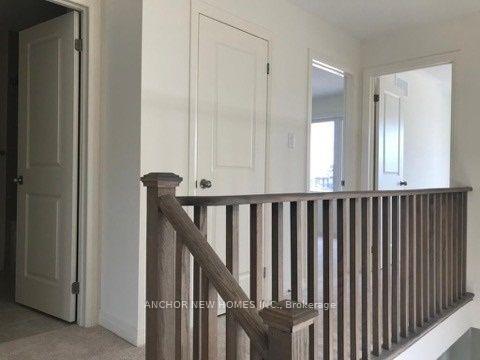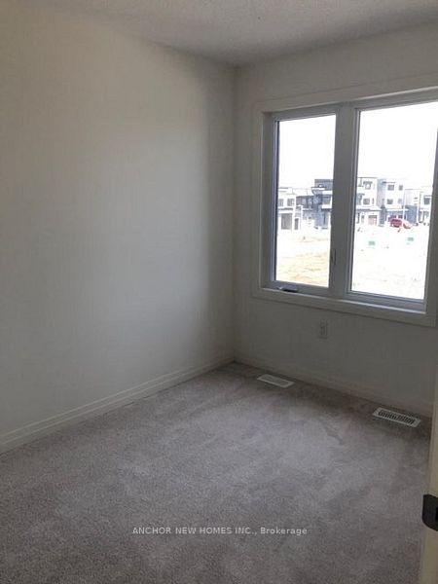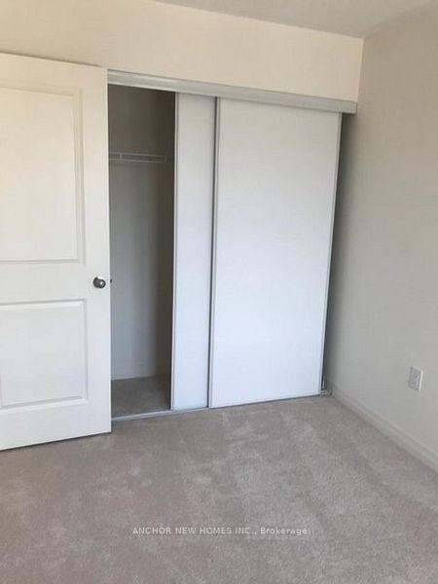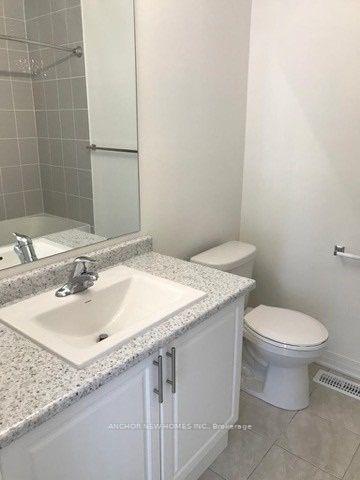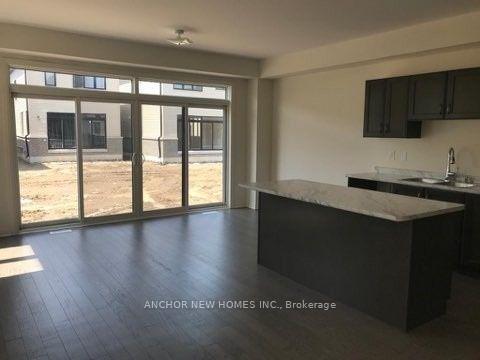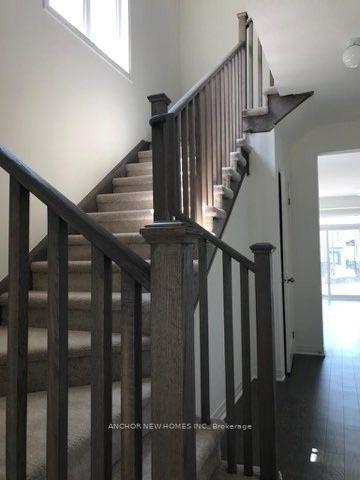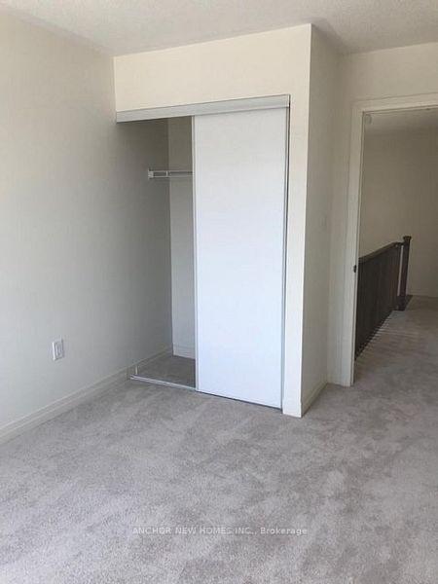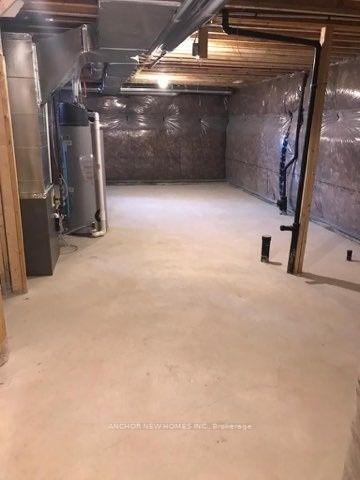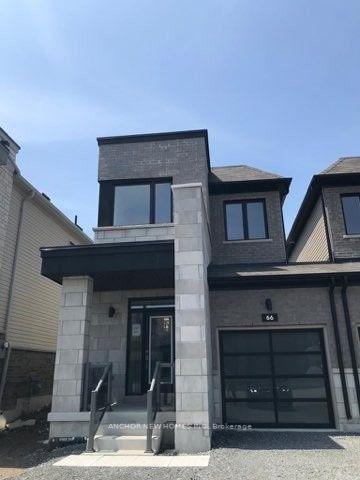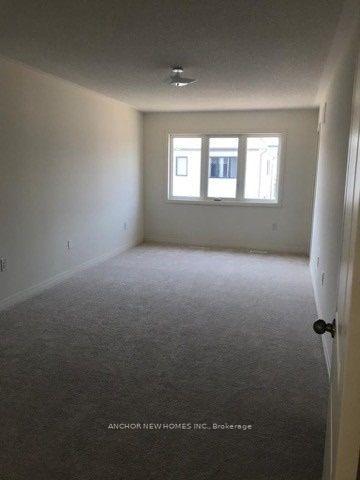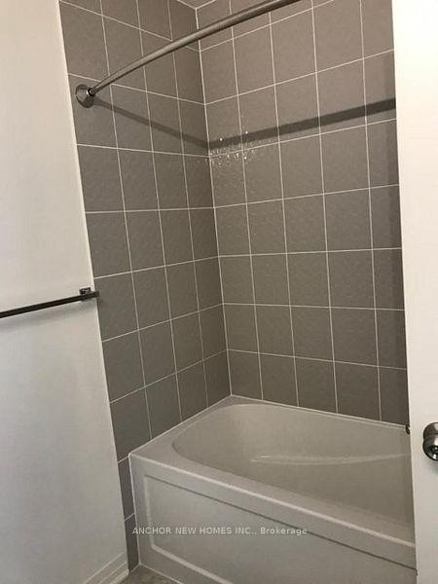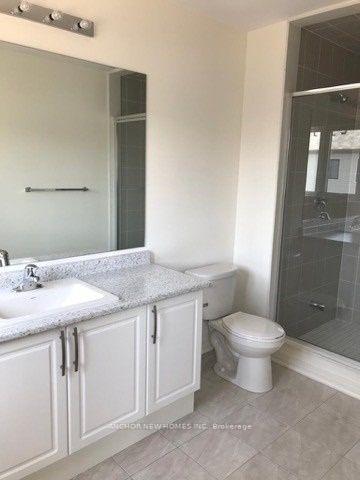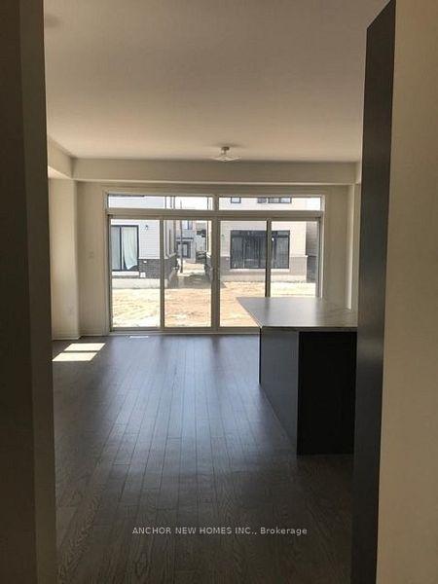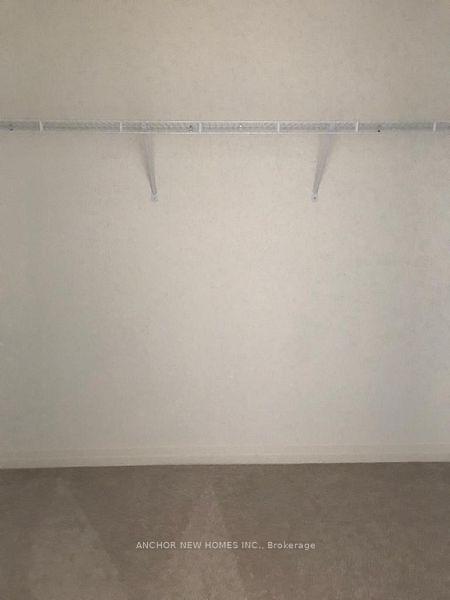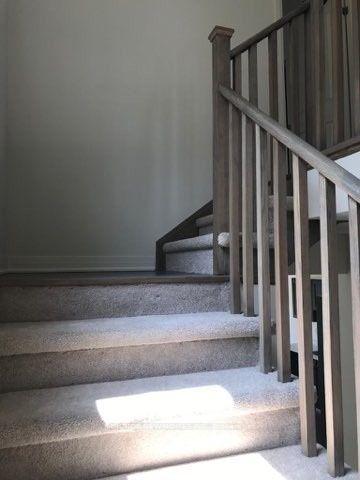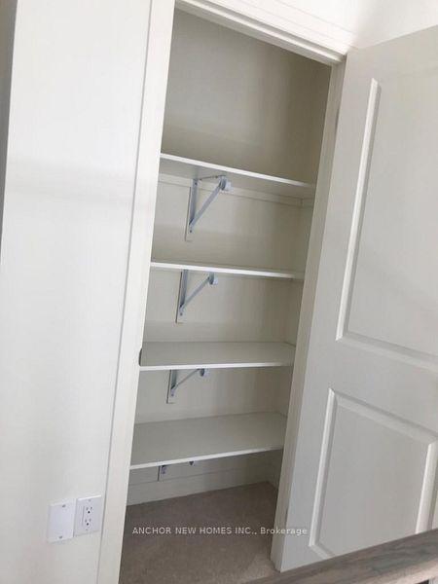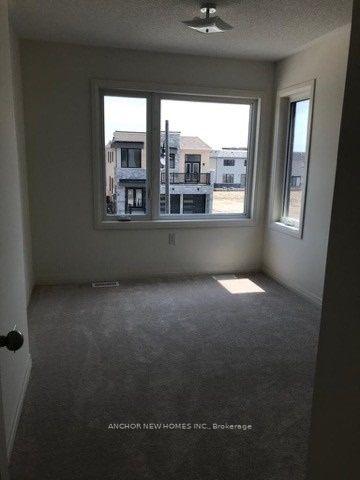$2,950
Available - For Rent
Listing ID: E12093965
66 Clipper Lane , Clarington, L1C 4A9, Durham
| Welcome To This Freshly Painted & Fenced Home In GTA's Largest Master-Planned Waterfront Community W/Luxurious Life Style. This New Home, Never Lived In Has Open Concept Layout, 9 Ft Ceilings, Hardwood Floors On Main & Laundry On Main Floor. Enjoy Lifestyle Just 5 Minutes Walking Distance To The Shores Of Lake Ontario, Park, Port Darlington And Conservation Area. Located Just 5 Minutes To #401, About 35 Mins East Of Toronto, Close To School & Shopping Plaza. This Is A Linked Property. Pictures are from Past Listing not recent ones, property is freshly painted and Fenced and looks amazing must visit. |
| Price | $2,950 |
| Taxes: | $0.00 |
| Occupancy: | Owner |
| Address: | 66 Clipper Lane , Clarington, L1C 4A9, Durham |
| Acreage: | < .50 |
| Directions/Cross Streets: | Yacht Dr/Port Darlington Rd |
| Rooms: | 8 |
| Bedrooms: | 3 |
| Bedrooms +: | 0 |
| Family Room: | T |
| Basement: | Full |
| Furnished: | Unfu |
| Level/Floor | Room | Length(ft) | Width(ft) | Descriptions | |
| Room 1 | Main | Kitchen | 39.36 | 24.96 | Centre Island, Hardwood Floor, Breakfast Bar |
| Room 2 | Main | Breakfast | 29.49 | 24.96 | Eat-in Kitchen, Hardwood Floor, W/O To Yard |
| Room 3 | Main | Living Ro | 68.85 | 29.49 | Combined w/Dining, Hardwood Floor, Open Concept |
| Room 4 | Main | Dining Ro | 68.85 | 29.49 | Combined w/Living, Hardwood Floor, Picture Window |
| Room 5 | Second | Bedroom 2 | 38.08 | 26.24 | Large Closet, Broadloom, Window |
| Room 6 | Second | Bedroom 3 | 34.74 | 29.16 | Closet, Broadloom, Window |
| Room 7 | Second | Primary B | 61.01 | 32.8 | 4 Pc Ensuite, Walk-In Closet(s), Separate Shower |
| Room 8 | Main | Laundry | Ceramic Floor, Double Closet, Ensuite Bath |
| Washroom Type | No. of Pieces | Level |
| Washroom Type 1 | 4 | Second |
| Washroom Type 2 | 3 | Second |
| Washroom Type 3 | 2 | Main |
| Washroom Type 4 | 0 | |
| Washroom Type 5 | 0 |
| Total Area: | 0.00 |
| Approximatly Age: | New |
| Property Type: | Detached |
| Style: | 2-Storey |
| Exterior: | Brick |
| Garage Type: | Built-In |
| (Parking/)Drive: | Private |
| Drive Parking Spaces: | 2 |
| Park #1 | |
| Parking Type: | Private |
| Park #2 | |
| Parking Type: | Private |
| Pool: | None |
| Laundry Access: | Ensuite |
| Approximatly Age: | New |
| Approximatly Square Footage: | 1500-2000 |
| Property Features: | Beach, Greenbelt/Conserva |
| CAC Included: | N |
| Water Included: | N |
| Cabel TV Included: | N |
| Common Elements Included: | N |
| Heat Included: | N |
| Parking Included: | Y |
| Condo Tax Included: | N |
| Building Insurance Included: | N |
| Fireplace/Stove: | N |
| Heat Type: | Forced Air |
| Central Air Conditioning: | Central Air |
| Central Vac: | Y |
| Laundry Level: | Syste |
| Ensuite Laundry: | F |
| Elevator Lift: | False |
| Sewers: | Sewer |
| Utilities-Cable: | A |
| Utilities-Hydro: | A |
| Although the information displayed is believed to be accurate, no warranties or representations are made of any kind. |
| ANCHOR NEW HOMES INC. |
|
|

Bikramjit Sharma
Broker
Dir:
647-295-0028
Bus:
905 456 9090
Fax:
905-456-9091
| Book Showing | Email a Friend |
Jump To:
At a Glance:
| Type: | Freehold - Detached |
| Area: | Durham |
| Municipality: | Clarington |
| Neighbourhood: | Bowmanville |
| Style: | 2-Storey |
| Approximate Age: | New |
| Beds: | 3 |
| Baths: | 3 |
| Fireplace: | N |
| Pool: | None |
Locatin Map:

