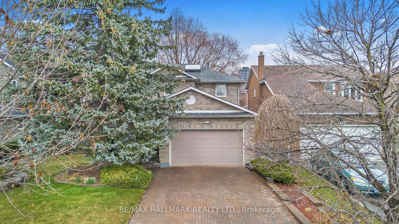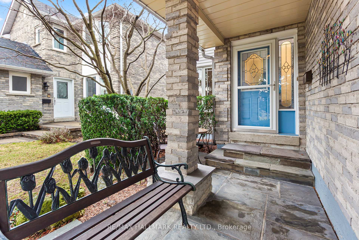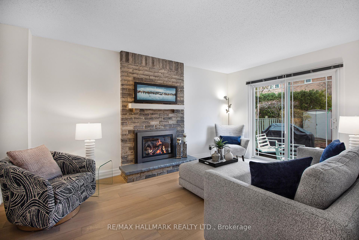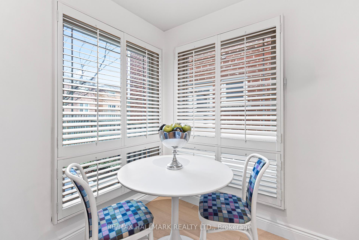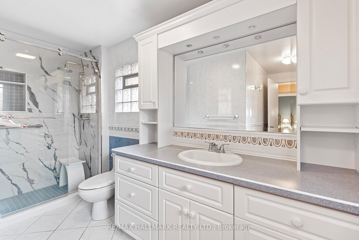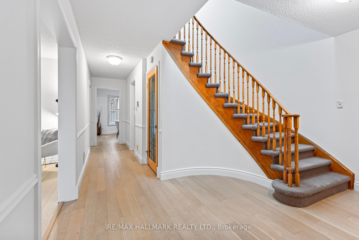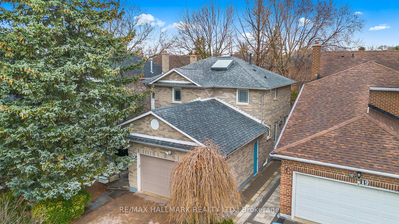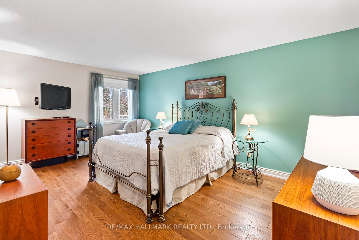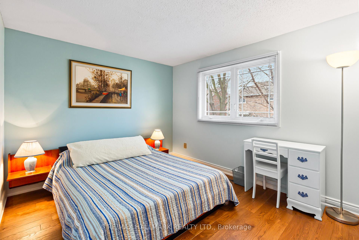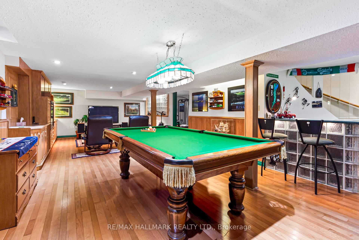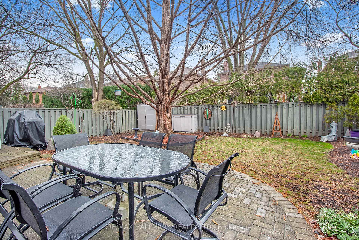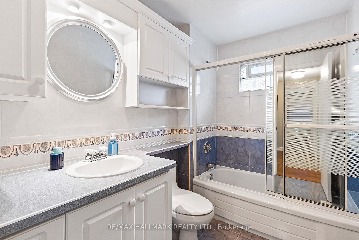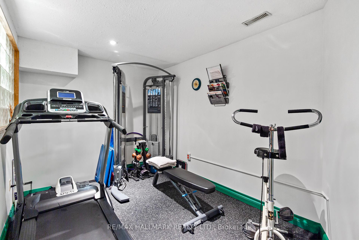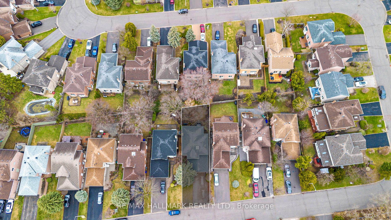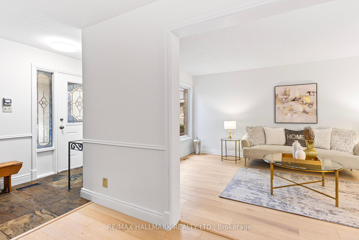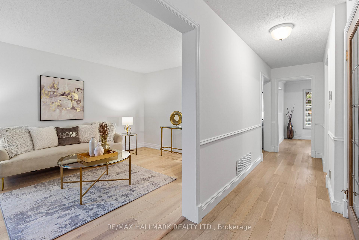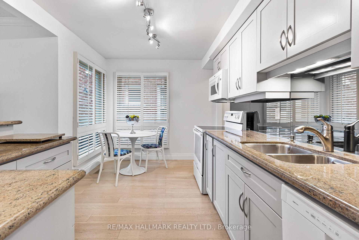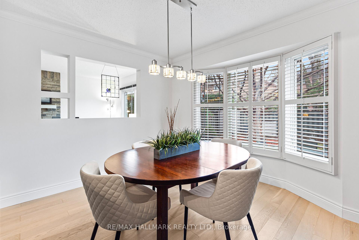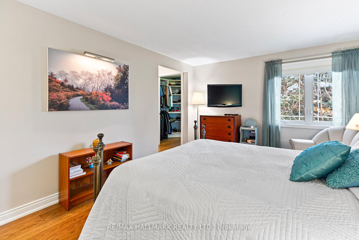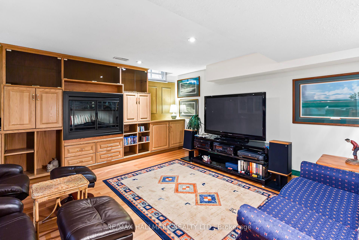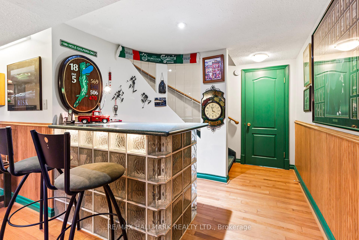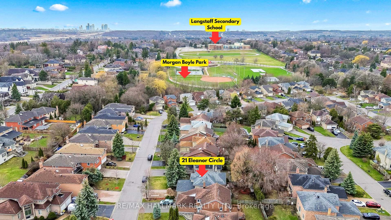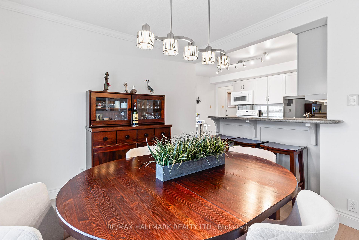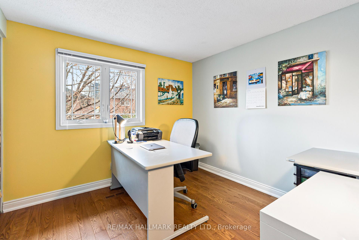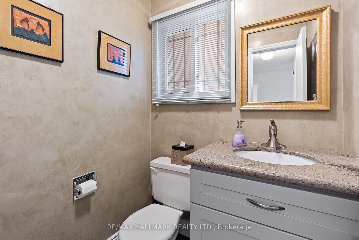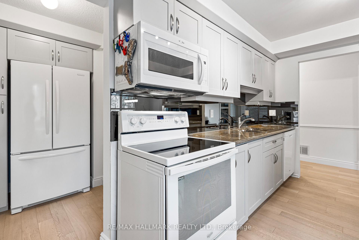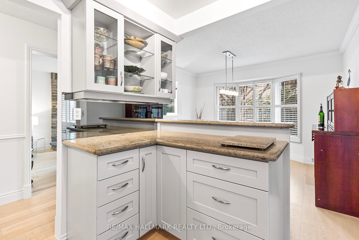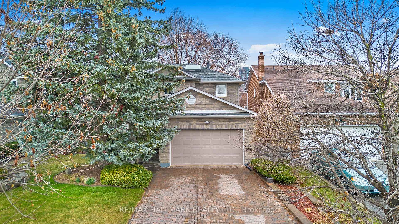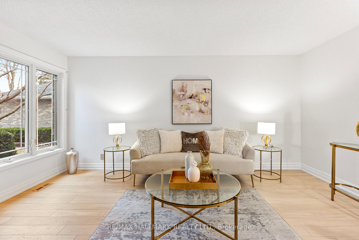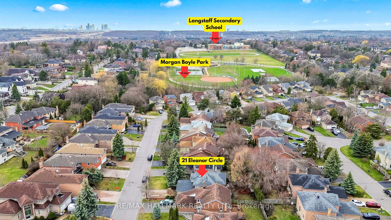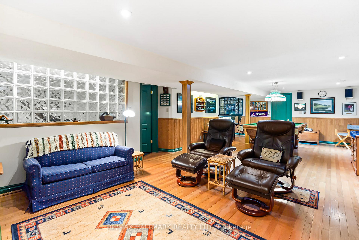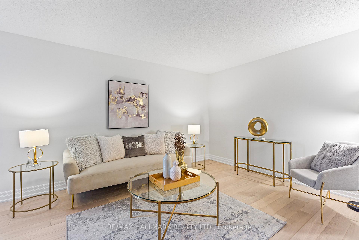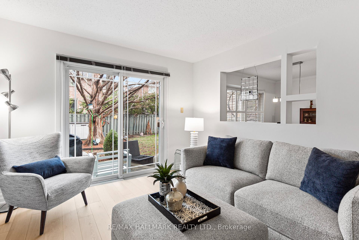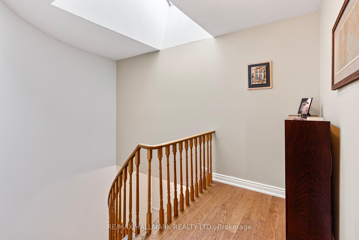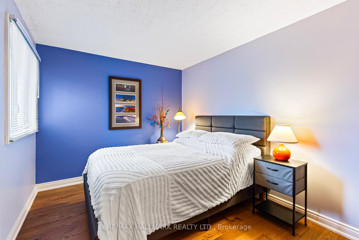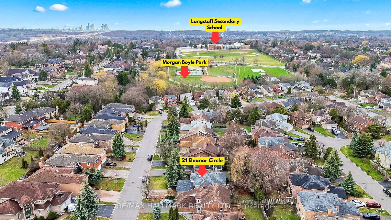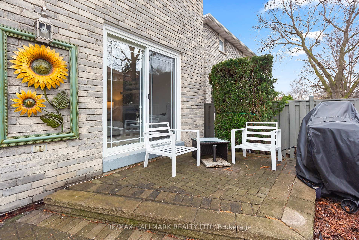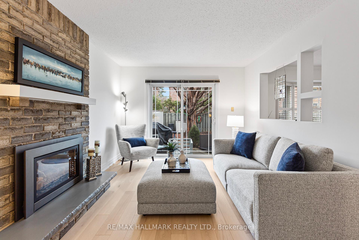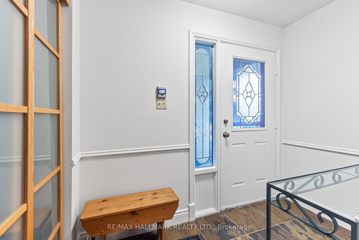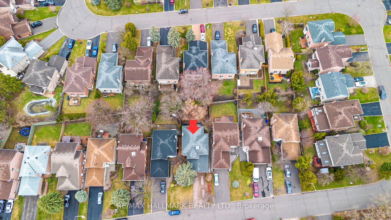$1,568,000
Available - For Sale
Listing ID: N12093489
21 Eleanor Circ , Richmond Hill, L4C 6K6, York
| Exceptional Opportunity Awaits! A Delightful And Well Maintained 4-Bedroom Family Home in a quiet and safe circle in the highly desirable South Richvale neighborhood. Well-appointed and updated kitchen features granite countertops, a cozy breakfast area, and ample storage space. The sun-filled family room, with its warm and inviting ambiance, overlooks the private backyard and boasts a gas fireplace along with a walkout to the patio, making it perfect for relaxing or entertaining * New Hardwood Floor in Both Living Rm & Family Room *Freshly Painted* The Velux skylight adds beautiful natural light to the staircase, creating an airy and elegant transition between floors, Master Bedroom With W/I Closet & 4Pc-Ensuite, Fin Basement Extends The Living W/Rec Room, exercise Rm & Separate Laundry Rm. Enjoy outdoor living in the beautifully landscaped backyard, an ideal space for enjoying quiet moments or hosting gatherings. Conveniently located within walking distance to Yonge Streets vibrant shops, banks, restaurants, schools, parks, theatre, and Hillcrest Mall, this home also offers easy access to Hwy 7 & 407, the upcoming Yonge North Subway Extension, and the GO Train >> Move-In Condition (Maintained To Perfection) << |
| Price | $1,568,000 |
| Taxes: | $7810.40 |
| Occupancy: | Owner |
| Address: | 21 Eleanor Circ , Richmond Hill, L4C 6K6, York |
| Directions/Cross Streets: | Yonge/Hwy 7 |
| Rooms: | 10 |
| Bedrooms: | 4 |
| Bedrooms +: | 0 |
| Family Room: | T |
| Basement: | Finished |
| Level/Floor | Room | Length(ft) | Width(ft) | Descriptions | |
| Room 1 | Main | Living Ro | 16.4 | 11.09 | Hardwood Floor, Overlooks Frontyard, Window |
| Room 2 | Main | Dining Ro | 10.99 | 11.09 | Overlooks Backyard, Large Window, California Shutters |
| Room 3 | Main | Kitchen | 8.5 | 13.12 | Granite Counters, Breakfast Bar, Eat-in Kitchen |
| Room 4 | Main | Family Ro | 15.28 | 11.09 | Hardwood Floor, W/O To Patio, Fireplace |
| Room 5 | Second | Primary B | 16.7 | 11.09 | 4 Pc Ensuite, Hardwood Floor, Walk-In Closet(s) |
| Room 6 | Second | Bedroom 2 | 9.68 | 10.99 | Hardwood Floor, Overlooks Backyard, Closet |
| Room 7 | Second | Bedroom 3 | 9.71 | 9.51 | Hardwood Floor, Closet, Window |
| Room 8 | Second | Bedroom 4 | 8.89 | 11.28 | Hardwood Floor, Window, Closet |
| Room 9 | Basement | Recreatio | 30.9 | 14.99 | B/I Shelves, Hardwood Floor, Electric Fireplace |
| Room 10 | Basement | Exercise | 10.79 | 8.89 | Separate Room, Glass Block Window |
| Washroom Type | No. of Pieces | Level |
| Washroom Type 1 | 4 | Second |
| Washroom Type 2 | 2 | Main |
| Washroom Type 3 | 0 | |
| Washroom Type 4 | 0 | |
| Washroom Type 5 | 0 |
| Total Area: | 0.00 |
| Property Type: | Detached |
| Style: | 2-Storey |
| Exterior: | Brick |
| Garage Type: | Attached |
| (Parking/)Drive: | Private Do |
| Drive Parking Spaces: | 4 |
| Park #1 | |
| Parking Type: | Private Do |
| Park #2 | |
| Parking Type: | Private Do |
| Pool: | None |
| Other Structures: | Garden Shed |
| Approximatly Square Footage: | 2000-2500 |
| Property Features: | Fenced Yard, Library |
| CAC Included: | N |
| Water Included: | N |
| Cabel TV Included: | N |
| Common Elements Included: | N |
| Heat Included: | N |
| Parking Included: | N |
| Condo Tax Included: | N |
| Building Insurance Included: | N |
| Fireplace/Stove: | Y |
| Heat Type: | Forced Air |
| Central Air Conditioning: | Central Air |
| Central Vac: | Y |
| Laundry Level: | Syste |
| Ensuite Laundry: | F |
| Elevator Lift: | False |
| Sewers: | Sewer |
$
%
Years
This calculator is for demonstration purposes only. Always consult a professional
financial advisor before making personal financial decisions.
| Although the information displayed is believed to be accurate, no warranties or representations are made of any kind. |
| RE/MAX HALLMARK REALTY LTD. |
|
|

Bikramjit Sharma
Broker
Dir:
647-295-0028
Bus:
905 456 9090
Fax:
905-456-9091
| Book Showing | Email a Friend |
Jump To:
At a Glance:
| Type: | Freehold - Detached |
| Area: | York |
| Municipality: | Richmond Hill |
| Neighbourhood: | South Richvale |
| Style: | 2-Storey |
| Tax: | $7,810.4 |
| Beds: | 4 |
| Baths: | 3 |
| Fireplace: | Y |
| Pool: | None |
Locatin Map:
Payment Calculator:

