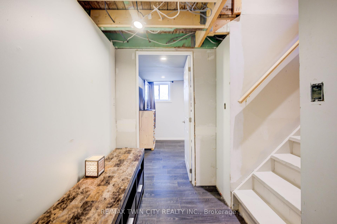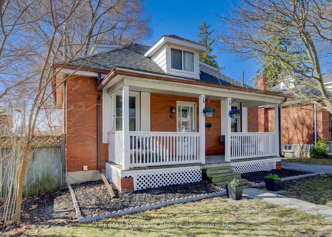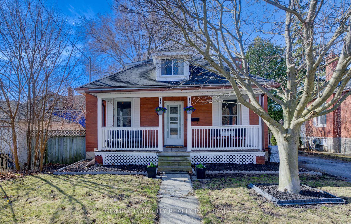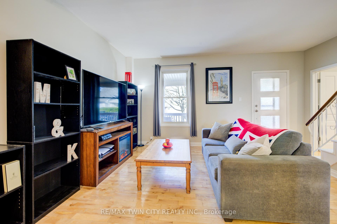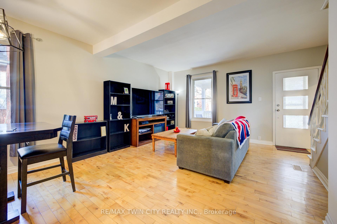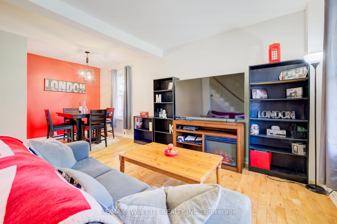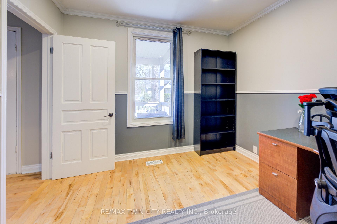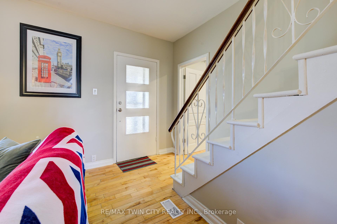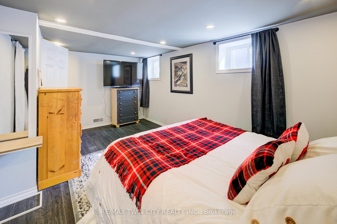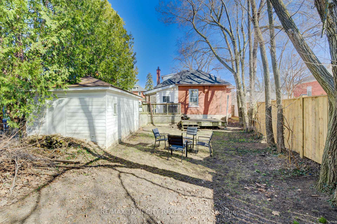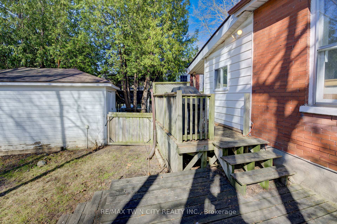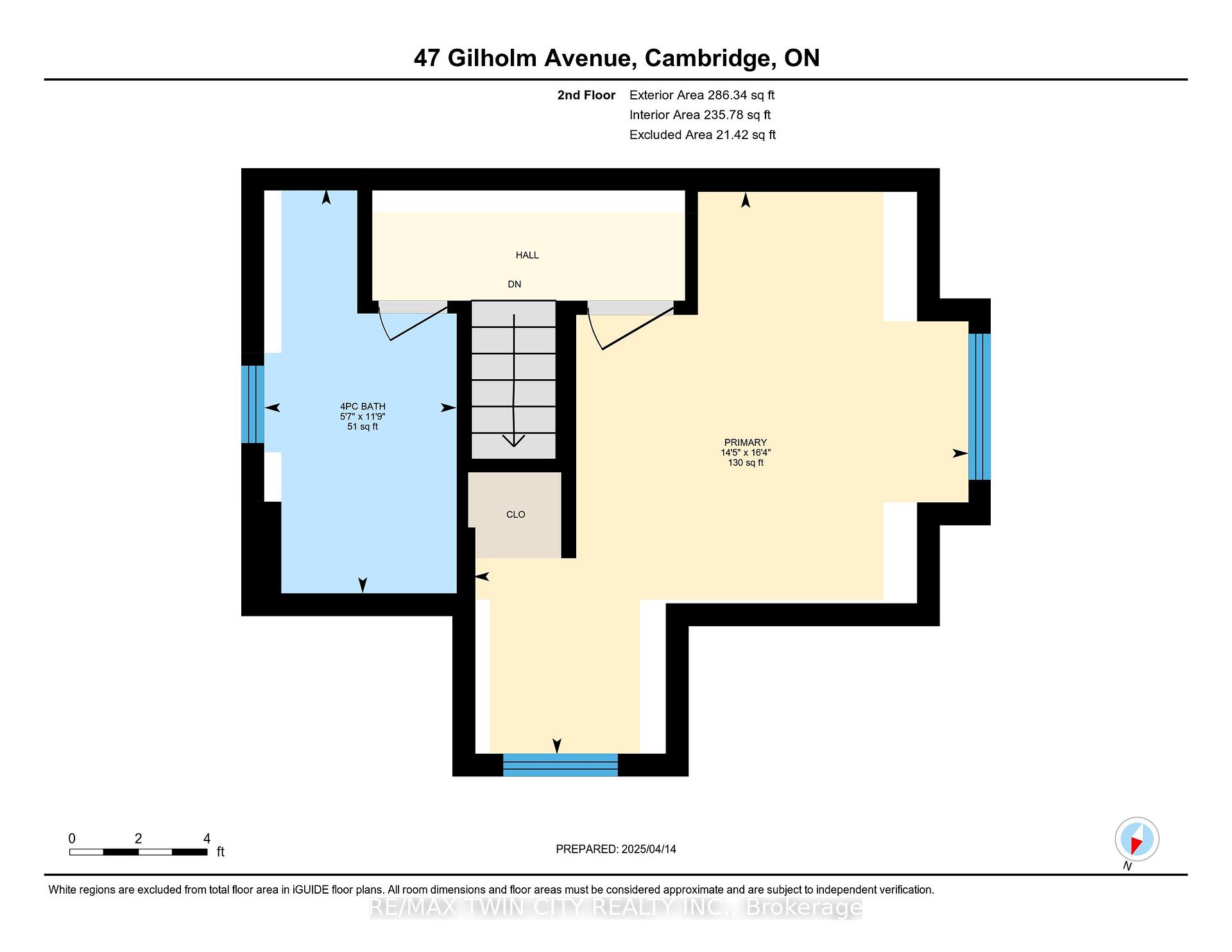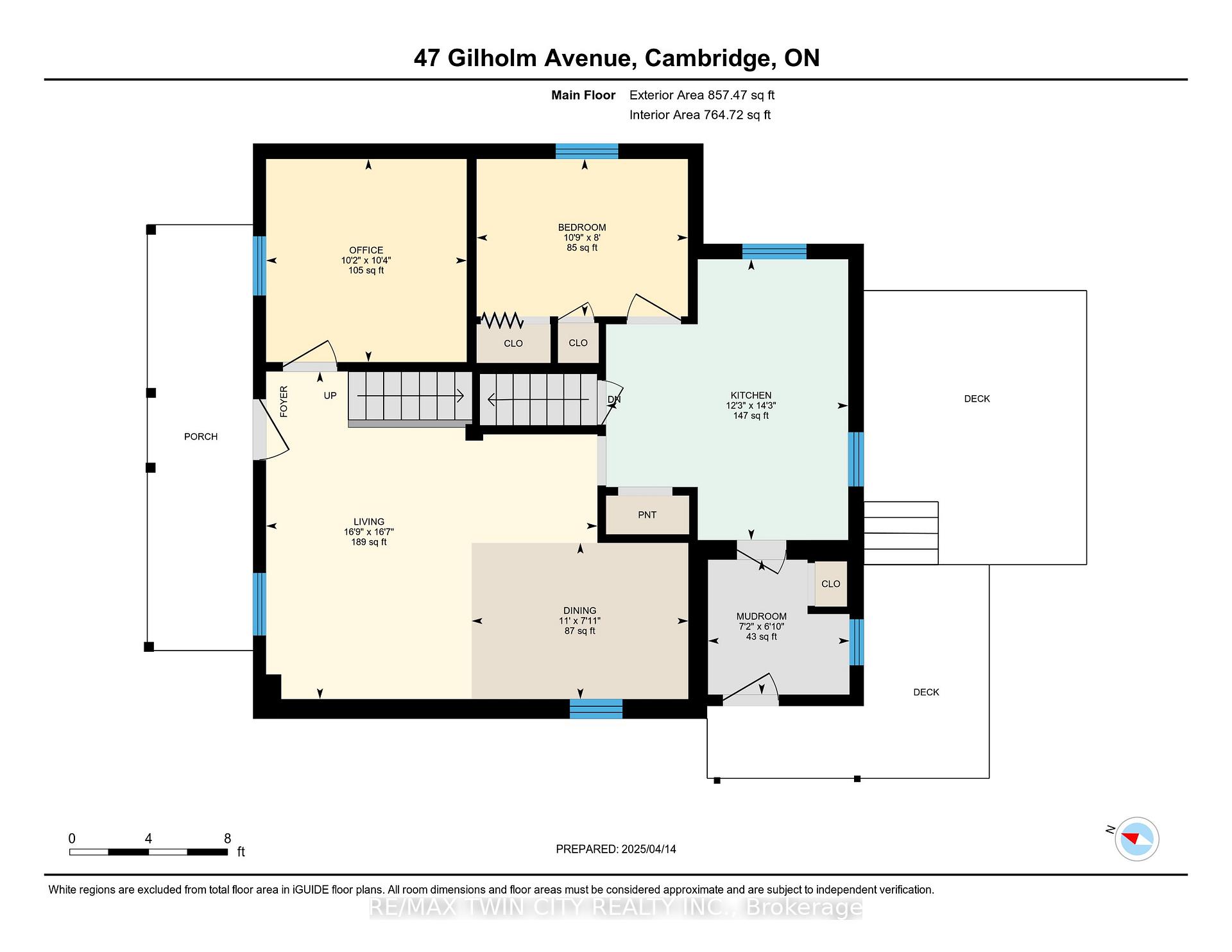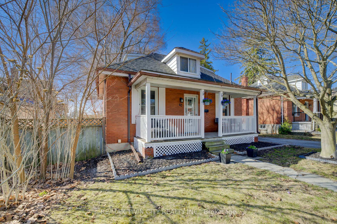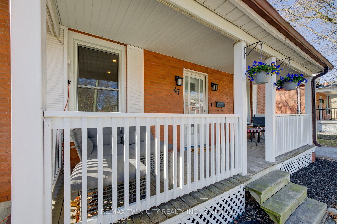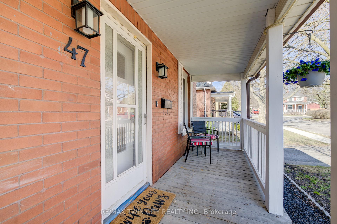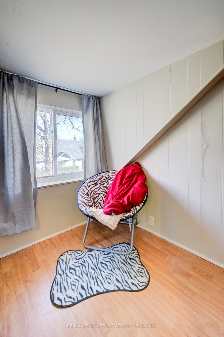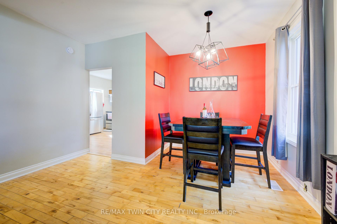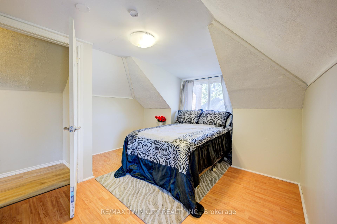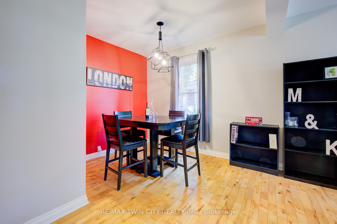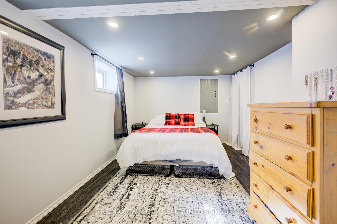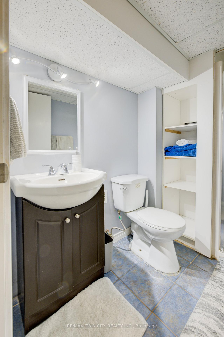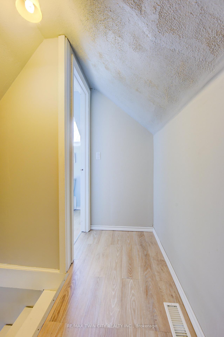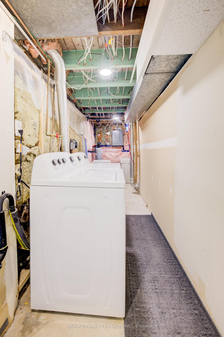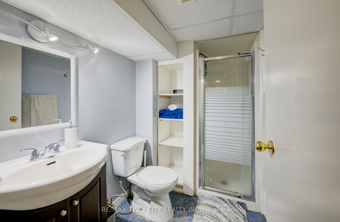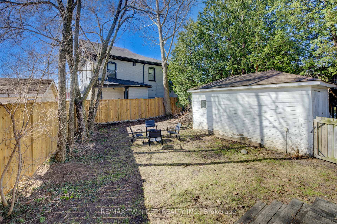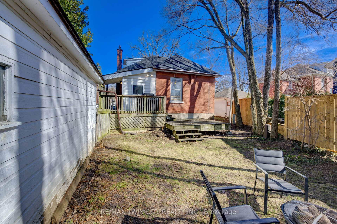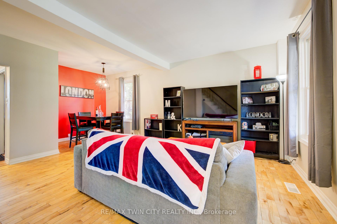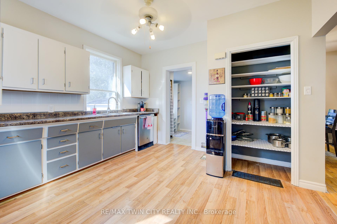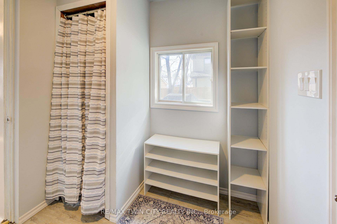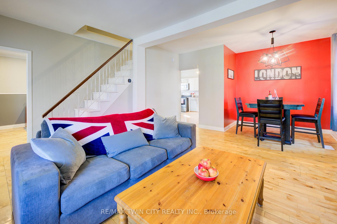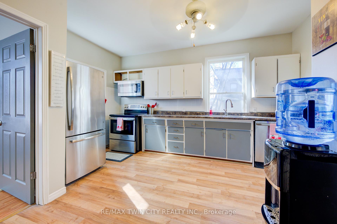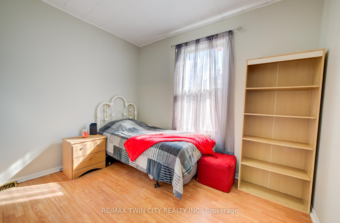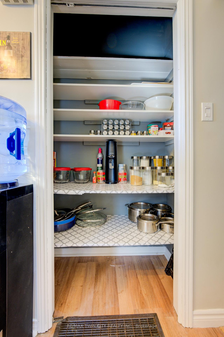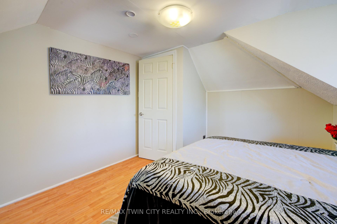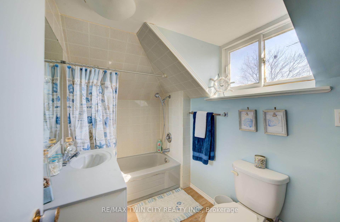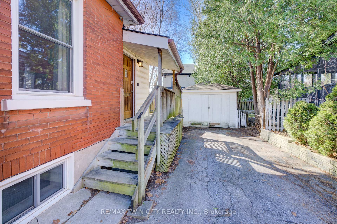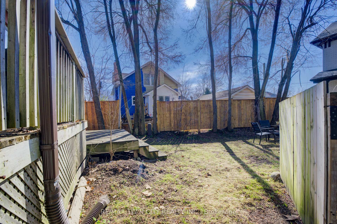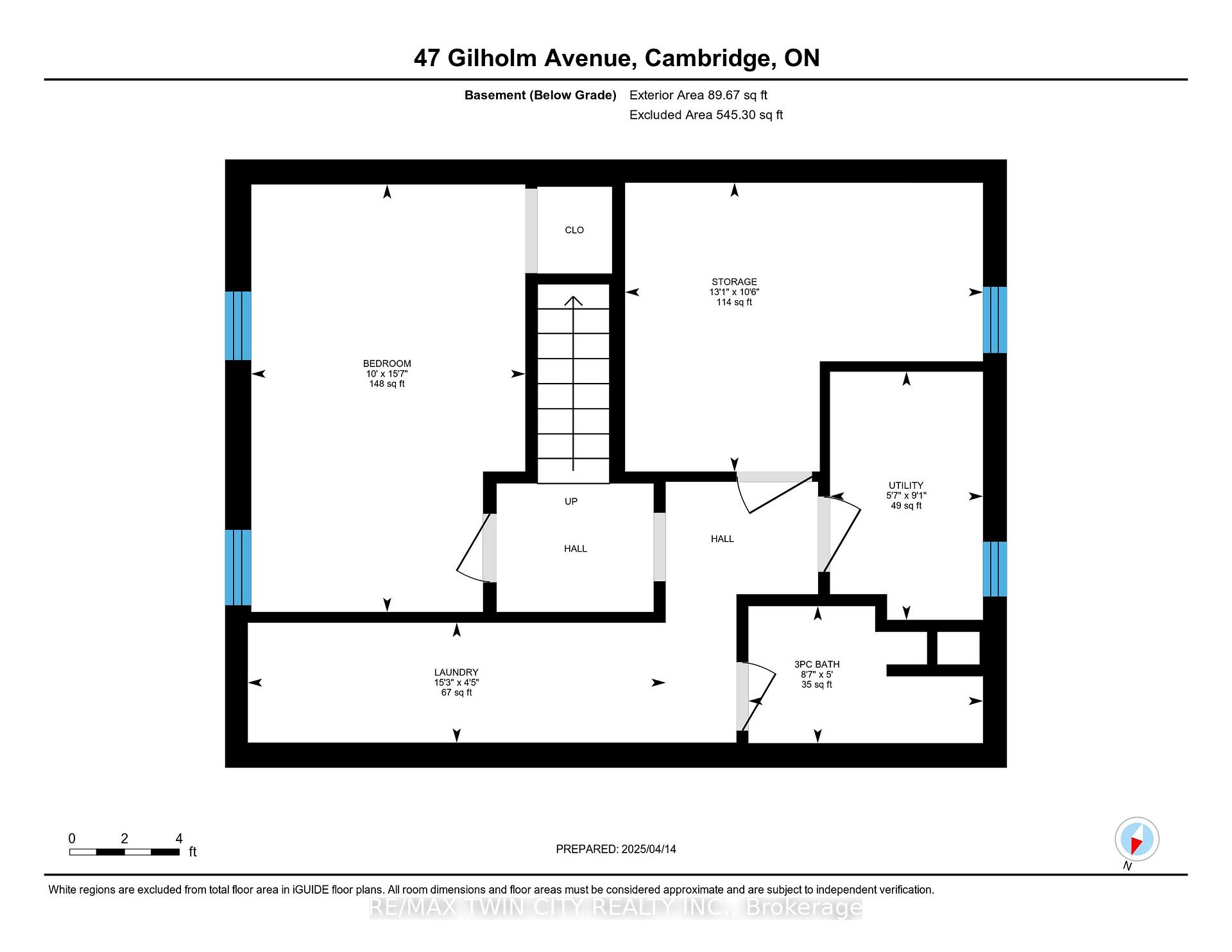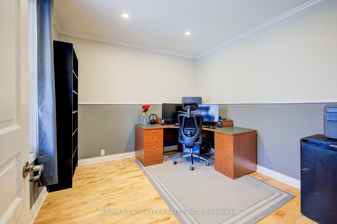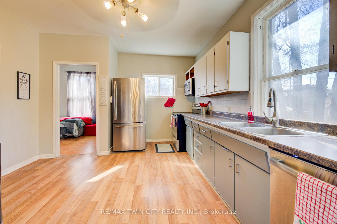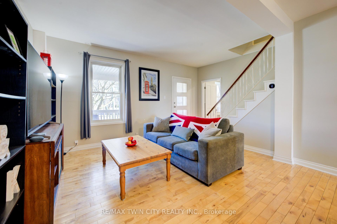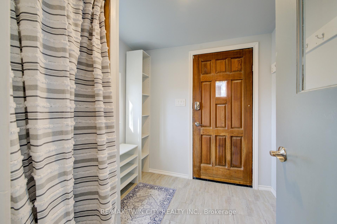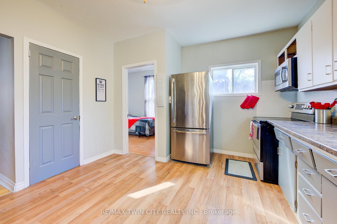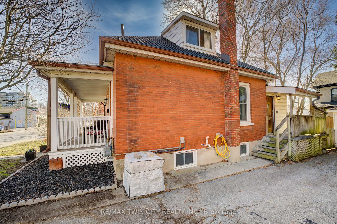$519,900
Available - For Sale
Listing ID: X12093018
47 Gilholm Aven , Cambridge, N1S 1T5, Waterloo
| Welcome to this beautifully maintained 1.5 storey detached home, ideally situated in the heart of West Galt. Just a short stroll to the vibrant Gaslight District, historic downtown Cambridge, the Grand River, and an array of local restaurants and amenities this location offers the perfect blend of urban living and small-town charm. Step inside to find a bright, carpet-free interior featuring 2+1 bedrooms, 2 full bathrooms, and a finished basement with plenty of additional living space. The main floor office provides a flexible area for remote work or study, while the spacious kitchen offers ample room to cook, entertain, and gather with loved ones. Enjoy the outdoors from your large deck, perfect for summer barbecues and morning coffee, overlooking a generously sized backyard. The detached garage adds convenience and extra storage space. Whether youre a first-time home buyer or looking to downsize without compromise, this home offers comfort, style, and an unbeatable location. Don't miss your chance to own a piece of West Galt charm! |
| Price | $519,900 |
| Taxes: | $3482.23 |
| Assessment Year: | 2025 |
| Occupancy: | Owner |
| Address: | 47 Gilholm Aven , Cambridge, N1S 1T5, Waterloo |
| Directions/Cross Streets: | St. Andrews and Cedar |
| Rooms: | 13 |
| Bedrooms: | 3 |
| Bedrooms +: | 0 |
| Family Room: | F |
| Basement: | Full, Finished |
| Level/Floor | Room | Length(ft) | Width(ft) | Descriptions | |
| Room 1 | Main | Living Ro | 16.56 | 16.76 | |
| Room 2 | Main | Dining Ro | 7.9 | 10.99 | |
| Room 3 | Main | Kitchen | 14.24 | 12.23 | |
| Room 4 | Main | Office | 10.33 | 10.17 | |
| Room 5 | Main | Bedroom | 8 | 10.76 | |
| Room 6 | Second | Primary B | 14.4 | 16.33 | |
| Room 7 | Basement | Bedroom 3 | 10 | 15.58 | |
| Room 8 | Basement | Other | 13.09 | 10.5 | |
| Room 9 | Basement | Laundry | 15.25 | 4.43 | |
| Room 10 | Basement | Utility R | 5.58 | 9.09 |
| Washroom Type | No. of Pieces | Level |
| Washroom Type 1 | 3 | Basement |
| Washroom Type 2 | 4 | Second |
| Washroom Type 3 | 0 | |
| Washroom Type 4 | 0 | |
| Washroom Type 5 | 0 |
| Total Area: | 0.00 |
| Approximatly Age: | 51-99 |
| Property Type: | Detached |
| Style: | 1 1/2 Storey |
| Exterior: | Brick |
| Garage Type: | Detached |
| (Parking/)Drive: | Private |
| Drive Parking Spaces: | 3 |
| Park #1 | |
| Parking Type: | Private |
| Park #2 | |
| Parking Type: | Private |
| Pool: | None |
| Approximatly Age: | 51-99 |
| Approximatly Square Footage: | 1100-1500 |
| Property Features: | Fenced Yard, Public Transit |
| CAC Included: | N |
| Water Included: | N |
| Cabel TV Included: | N |
| Common Elements Included: | N |
| Heat Included: | N |
| Parking Included: | N |
| Condo Tax Included: | N |
| Building Insurance Included: | N |
| Fireplace/Stove: | N |
| Heat Type: | Forced Air |
| Central Air Conditioning: | Central Air |
| Central Vac: | N |
| Laundry Level: | Syste |
| Ensuite Laundry: | F |
| Sewers: | Sewer |
$
%
Years
This calculator is for demonstration purposes only. Always consult a professional
financial advisor before making personal financial decisions.
| Although the information displayed is believed to be accurate, no warranties or representations are made of any kind. |
| RE/MAX TWIN CITY REALTY INC. |
|
|

Bikramjit Sharma
Broker
Dir:
647-295-0028
Bus:
905 456 9090
Fax:
905-456-9091
| Virtual Tour | Book Showing | Email a Friend |
Jump To:
At a Glance:
| Type: | Freehold - Detached |
| Area: | Waterloo |
| Municipality: | Cambridge |
| Neighbourhood: | Dufferin Grove |
| Style: | 1 1/2 Storey |
| Approximate Age: | 51-99 |
| Tax: | $3,482.23 |
| Beds: | 3 |
| Baths: | 2 |
| Fireplace: | N |
| Pool: | None |
Locatin Map:
Payment Calculator:

