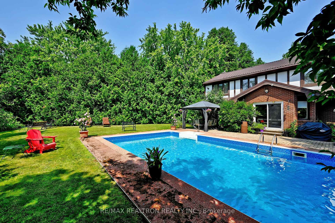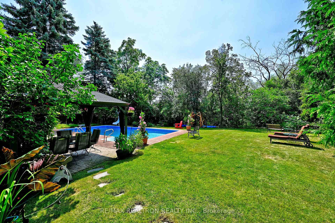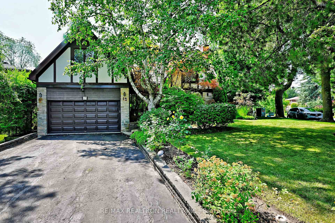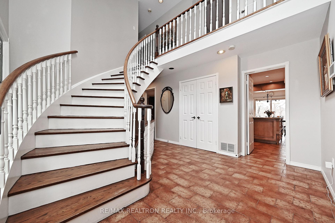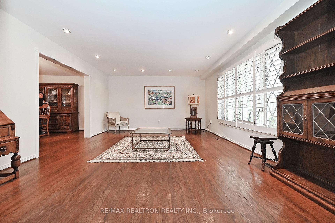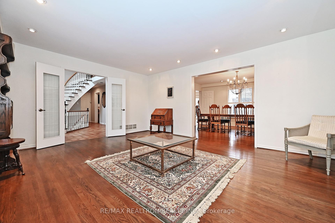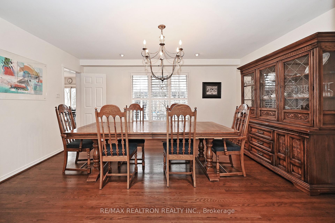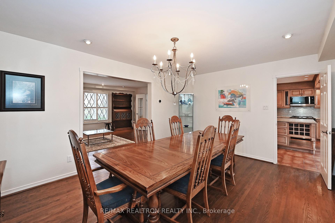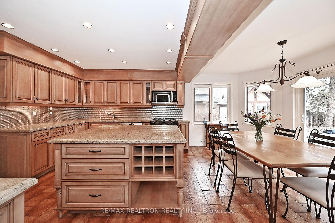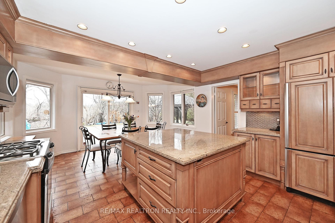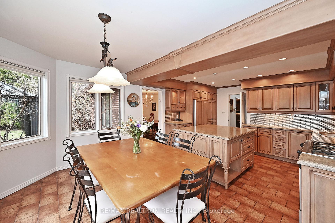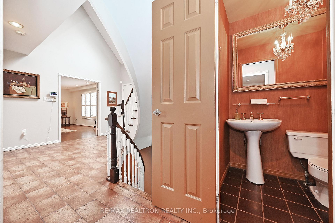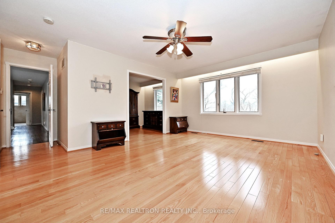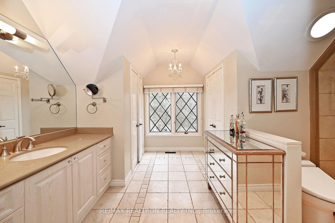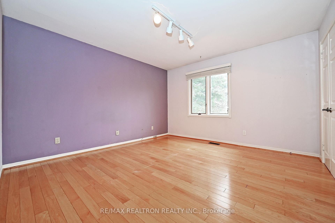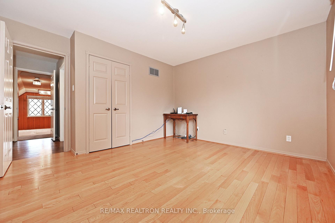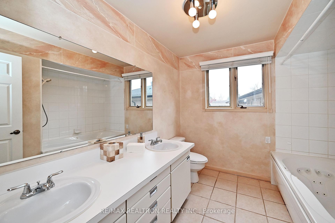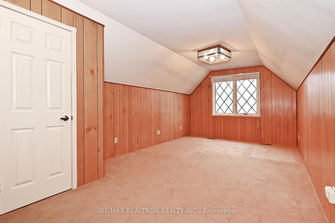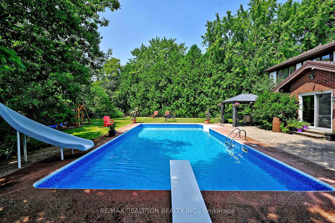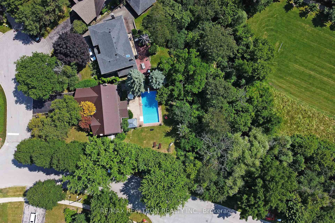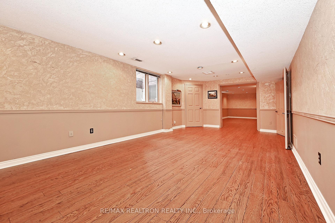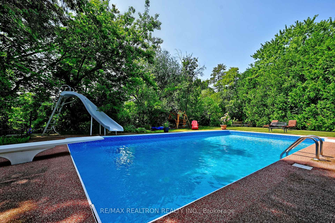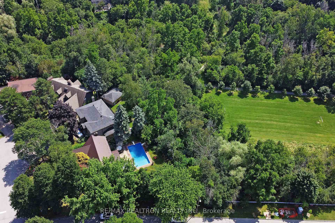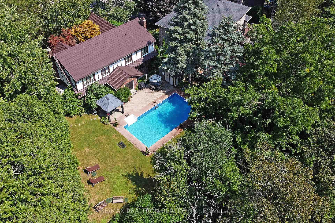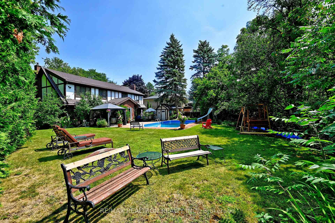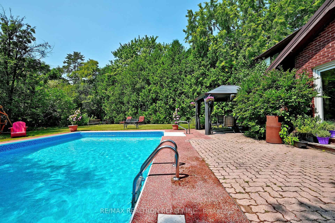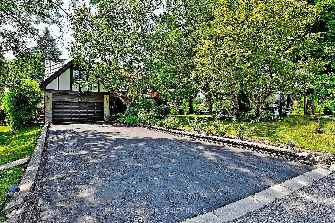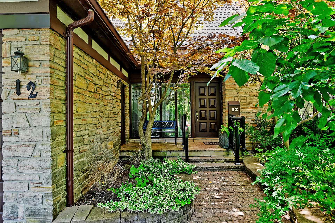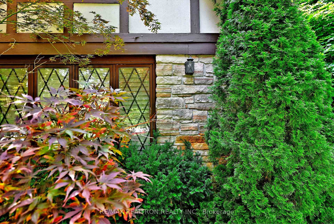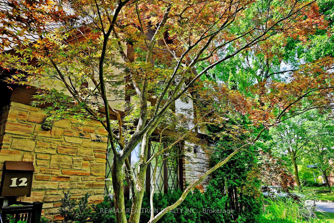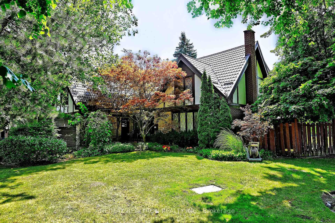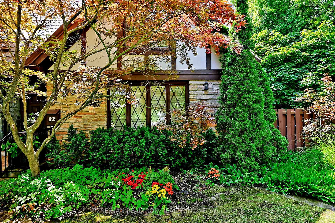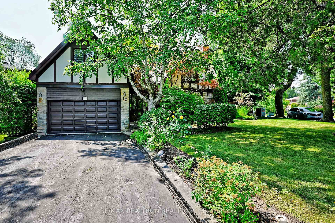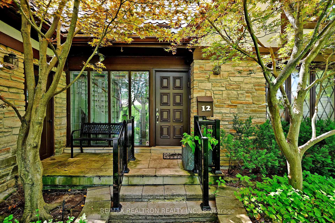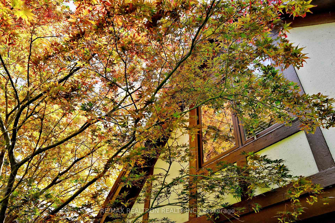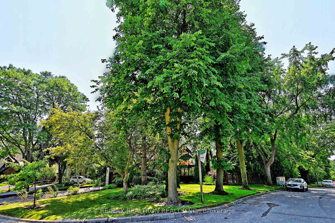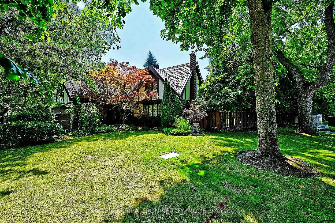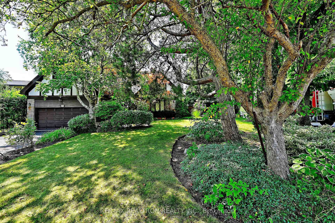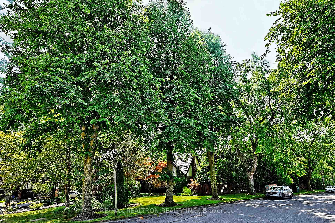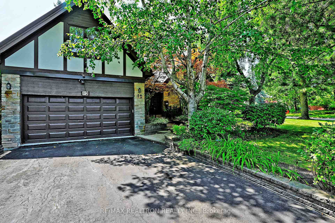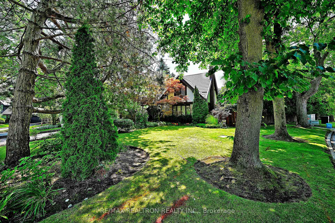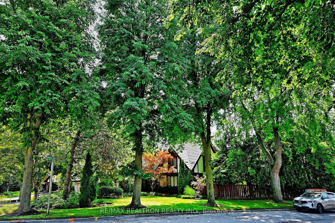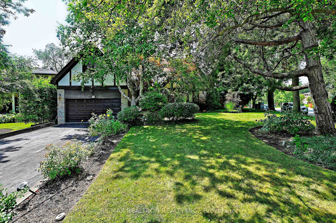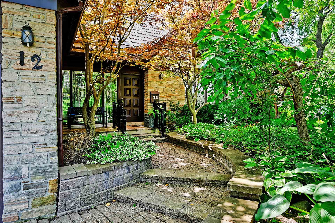$2,290,000
Available - For Sale
Listing ID: N12088248
12 Brooklet Cour , Markham, L3T 2M9, York
| Nestled on a private, southwest facing serene setting, this Tudor style 4-bedroom, 3.5-bathroom home offers a rare opportunity to own a piece of paradise. Located on a sprawling cul-de-sac property and backing onto a ravine, this estate offers uparalleled privacy. As you approach the home, you'll be greeted by lush landscaping with expansive views of the natural surroundings. The property features a large in-ground pool and a tranquil pond - your "Muskoka in the city". The home boasts spacious living areas, including a living room, a dining room, and a large family room with a cozy fireplace. The custom-built kitchen offers ample stone counter space and a large eat-in area overlooking the backyard. The lower level has a walk up and is suitable for a multi-generational family or nanny suite. Whether you're looking to host large gatherings, relax by the pool, or simply enjoy the tranquility of the ravine, this exceptional property provides the perfect balance of nature and comfort. *Interlock front walk, *Stained glass wall in foyer, *2 skylights, *Large pantry in kitchen with pullouts, *Jacuzz in the second upstairs bathroom, *Cabana and utility shed, *Metal roof, *Large rec room with fireplace in basement, *Large party room in basement, *Sauna with 3-piece washroom, in basement *Gazebo in backyard with table and chairs, *Cedar closet, *Large storage room, *Walk-out basement, *Large backyard oasis with pool and pond, overlooking the ravine, fully fenced with large trees down the side. Property is on a cul-de-sac court on a huge corner lot. |
| Price | $2,290,000 |
| Taxes: | $11601.46 |
| Occupancy: | Vacant |
| Address: | 12 Brooklet Cour , Markham, L3T 2M9, York |
| Directions/Cross Streets: | John & Henderson |
| Rooms: | 9 |
| Rooms +: | 3 |
| Bedrooms: | 4 |
| Bedrooms +: | 0 |
| Family Room: | T |
| Basement: | Finished, Walk-Up |
| Level/Floor | Room | Length(ft) | Width(ft) | Descriptions | |
| Room 1 | Main | Living Ro | 18.66 | 14.27 | Hardwood Floor, Pot Lights |
| Room 2 | Main | Dining Ro | 16.27 | 12.27 | Hardwood Floor, Formal Rm |
| Room 3 | Main | Kitchen | 21.29 | 14.27 | Centre Island, Granite Counters, W/O To Yard |
| Room 4 | Main | Family Ro | 17.38 | 13.09 | Hardwood Floor, Gas Fireplace, Pot Lights |
| Room 5 | Second | Primary B | 16.7 | 12.1 | Hardwood Floor, 3 Pc Bath, Walk-In Closet(s) |
| Room 6 | Second | Sitting | 12.79 | 8.5 | W/W Closet, Mirrored Closet, Hardwood Floor |
| Room 7 | Second | Bedroom 2 | 12.89 | 12.6 | Hardwood Floor, Track Lighting, Overlooks Pool |
| Room 8 | Second | Bedroom 3 | 12.89 | 11.28 | Hardwood Floor, Overlooks Pool, Closet |
| Room 9 | Second | Loft | 22.37 | 10.99 | Broadloom |
| Room 10 | Basement | Recreatio | 22.76 | 12.89 | Fireplace, Laminate, Pot Lights |
| Room 11 | Basement | Media Roo | 24.57 | 12.99 | Laminate, Pot Lights |
| Room 12 |
| Washroom Type | No. of Pieces | Level |
| Washroom Type 1 | 2 | Ground |
| Washroom Type 2 | 3 | Basement |
| Washroom Type 3 | 4 | Upper |
| Washroom Type 4 | 3 | Upper |
| Washroom Type 5 | 0 |
| Total Area: | 0.00 |
| Approximatly Age: | 31-50 |
| Property Type: | Detached |
| Style: | 2-Storey |
| Exterior: | Brick, Stucco (Plaster) |
| Garage Type: | Built-In |
| (Parking/)Drive: | Available, |
| Drive Parking Spaces: | 4 |
| Park #1 | |
| Parking Type: | Available, |
| Park #2 | |
| Parking Type: | Available |
| Park #3 | |
| Parking Type: | Private |
| Pool: | Inground |
| Other Structures: | Fence - Full, |
| Approximatly Age: | 31-50 |
| Approximatly Square Footage: | 2500-3000 |
| Property Features: | Fenced Yard, Public Transit |
| CAC Included: | N |
| Water Included: | N |
| Cabel TV Included: | N |
| Common Elements Included: | N |
| Heat Included: | N |
| Parking Included: | N |
| Condo Tax Included: | N |
| Building Insurance Included: | N |
| Fireplace/Stove: | Y |
| Heat Type: | Forced Air |
| Central Air Conditioning: | Central Air |
| Central Vac: | N |
| Laundry Level: | Syste |
| Ensuite Laundry: | F |
| Elevator Lift: | False |
| Sewers: | Sewer |
$
%
Years
This calculator is for demonstration purposes only. Always consult a professional
financial advisor before making personal financial decisions.
| Although the information displayed is believed to be accurate, no warranties or representations are made of any kind. |
| RE/MAX REALTRON REALTY INC. |
|
|

Bikramjit Sharma
Broker
Dir:
647-295-0028
Bus:
905 456 9090
Fax:
905-456-9091
| Virtual Tour | Book Showing | Email a Friend |
Jump To:
At a Glance:
| Type: | Freehold - Detached |
| Area: | York |
| Municipality: | Markham |
| Neighbourhood: | Royal Orchard |
| Style: | 2-Storey |
| Approximate Age: | 31-50 |
| Tax: | $11,601.46 |
| Beds: | 4 |
| Baths: | 4 |
| Fireplace: | Y |
| Pool: | Inground |
Locatin Map:
Payment Calculator:

