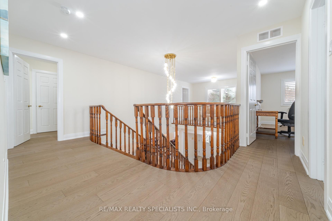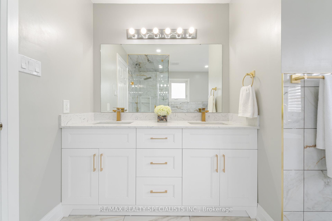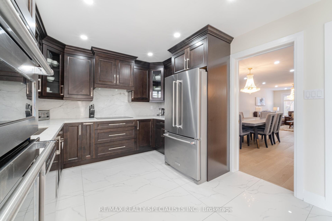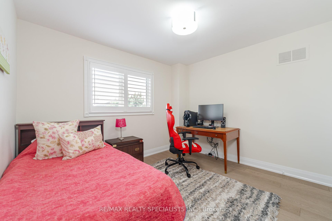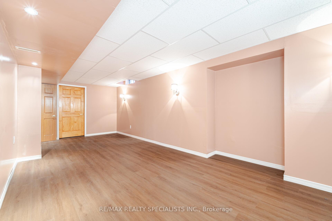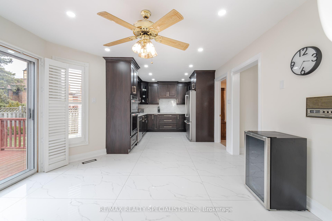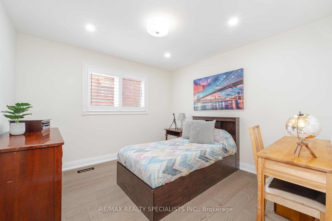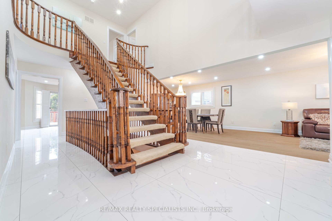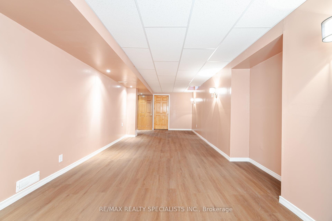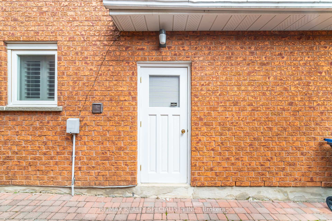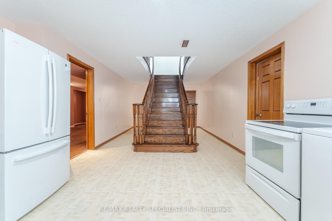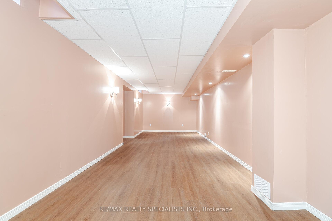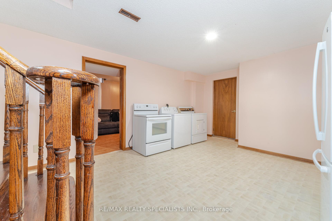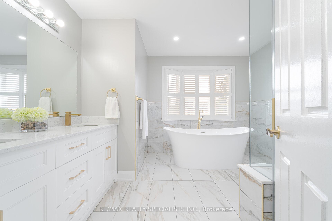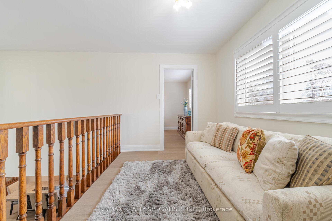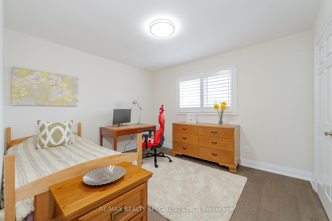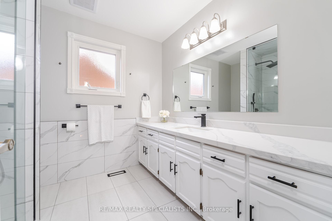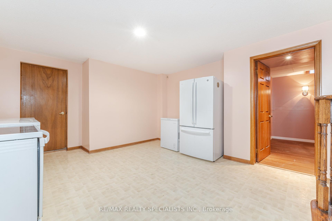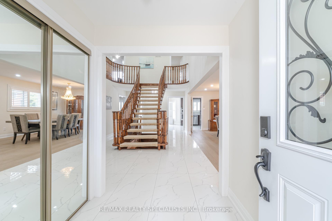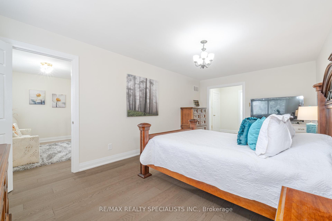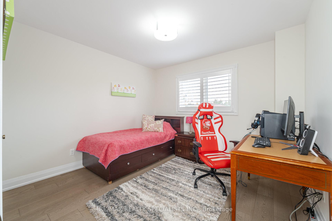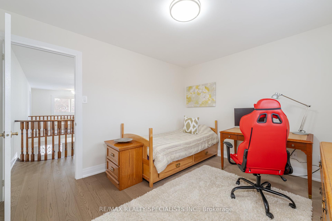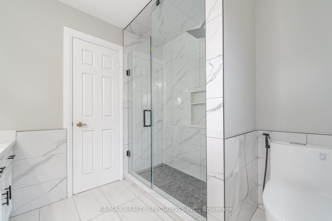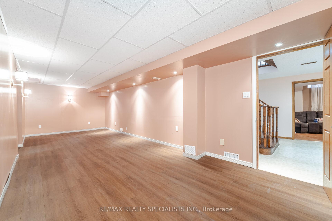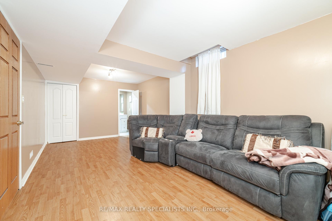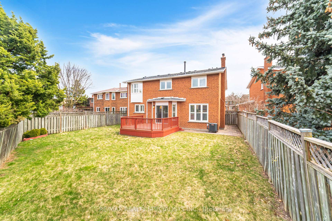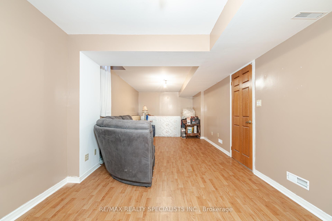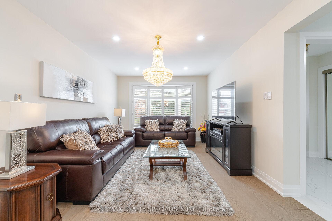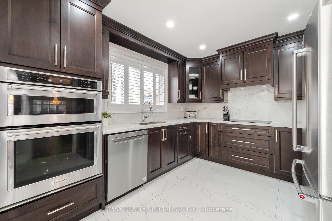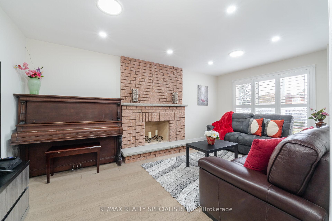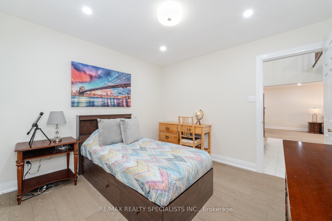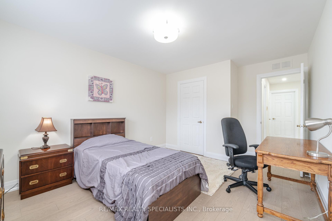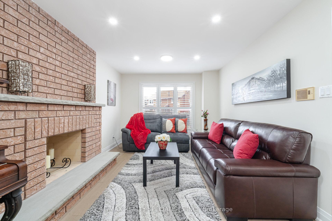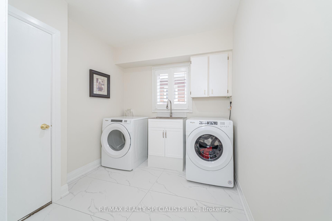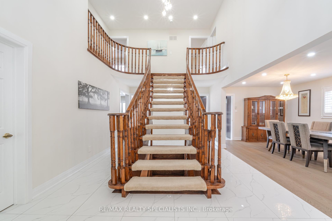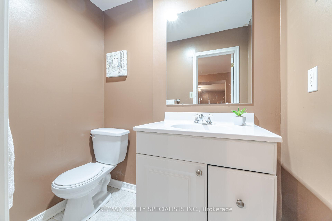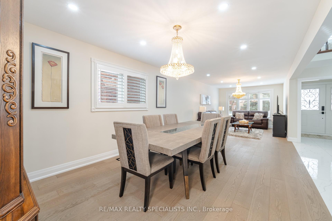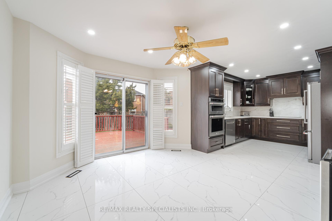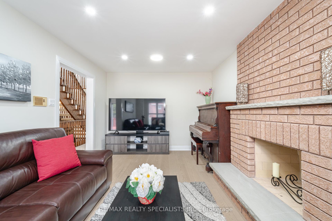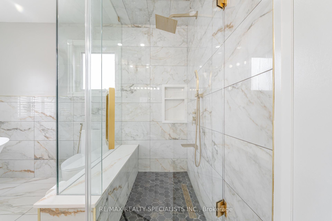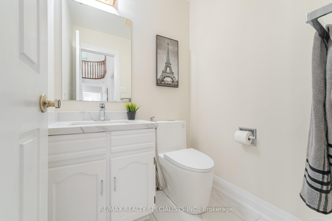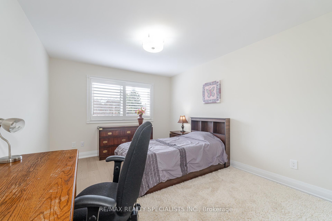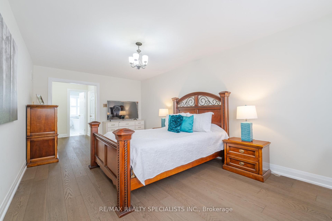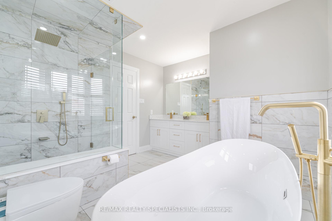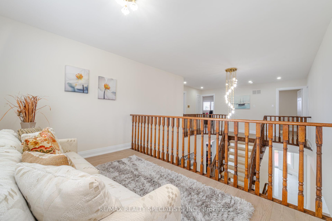$1,950,000
Available - For Sale
Listing ID: W12090704
2088 Kempton Park Driv , Mississauga, L5M 2Y9, Peel
| Welcome to 2088 Kempton Park Drive, Mississauga a fully renovated **4+1 bedroom, 4 bathroom** home with modern elegance and thoughtful upgrades throughout. This spacious property features a **main floor bedroom**, ideal for guests or multigenerational living, and offers the **potential for an in-law suite** with a finished basement that includes a separate entrance possibility. The gourmet kitchen showcases quartz countertops, stainless steel appliances, and custom cabinetry, flowing into bright and airy open-concept living and dining spaces. Upstairs, you'll find generously sized bedrooms, while the lower level adds even more versatility to the home. Enjoy a **double car garage**, a private backyard perfect for entertaining, and a prime location close to top-rated schools, parks, shopping, and major highways. A rare find that blends comfort, style, and convenience don't miss this incredible opportunity! |
| Price | $1,950,000 |
| Taxes: | $7904.00 |
| Occupancy: | Owner |
| Address: | 2088 Kempton Park Driv , Mississauga, L5M 2Y9, Peel |
| Directions/Cross Streets: | THE CHASE/EGLINTON AVE. |
| Rooms: | 11 |
| Rooms +: | 3 |
| Bedrooms: | 4 |
| Bedrooms +: | 1 |
| Family Room: | T |
| Basement: | Full |
| Washroom Type | No. of Pieces | Level |
| Washroom Type 1 | 2 | Ground |
| Washroom Type 2 | 3 | Second |
| Washroom Type 3 | 5 | Second |
| Washroom Type 4 | 2 | Basement |
| Washroom Type 5 | 0 |
| Total Area: | 0.00 |
| Approximatly Age: | 31-50 |
| Property Type: | Detached |
| Style: | 2-Storey |
| Exterior: | Brick |
| Garage Type: | Built-In |
| (Parking/)Drive: | Private Do |
| Drive Parking Spaces: | 2 |
| Park #1 | |
| Parking Type: | Private Do |
| Park #2 | |
| Parking Type: | Private Do |
| Pool: | None |
| Approximatly Age: | 31-50 |
| Approximatly Square Footage: | 2500-3000 |
| CAC Included: | N |
| Water Included: | N |
| Cabel TV Included: | N |
| Common Elements Included: | N |
| Heat Included: | N |
| Parking Included: | N |
| Condo Tax Included: | N |
| Building Insurance Included: | N |
| Fireplace/Stove: | Y |
| Heat Type: | Forced Air |
| Central Air Conditioning: | Central Air |
| Central Vac: | Y |
| Laundry Level: | Syste |
| Ensuite Laundry: | F |
| Sewers: | Sewer |
$
%
Years
This calculator is for demonstration purposes only. Always consult a professional
financial advisor before making personal financial decisions.
| Although the information displayed is believed to be accurate, no warranties or representations are made of any kind. |
| RE/MAX REALTY SPECIALISTS INC. |
|
|

Bikramjit Sharma
Broker
Dir:
647-295-0028
Bus:
905 456 9090
Fax:
905-456-9091
| Virtual Tour | Book Showing | Email a Friend |
Jump To:
At a Glance:
| Type: | Freehold - Detached |
| Area: | Peel |
| Municipality: | Mississauga |
| Neighbourhood: | Central Erin Mills |
| Style: | 2-Storey |
| Approximate Age: | 31-50 |
| Tax: | $7,904 |
| Beds: | 4+1 |
| Baths: | 4 |
| Fireplace: | Y |
| Pool: | None |
Locatin Map:
Payment Calculator:

