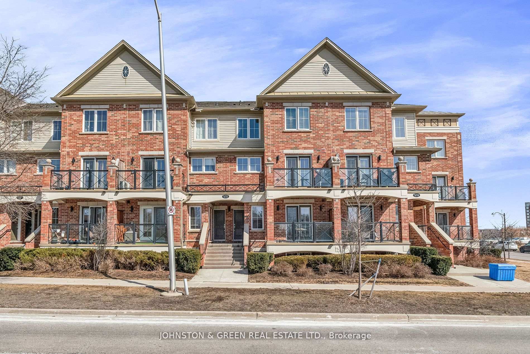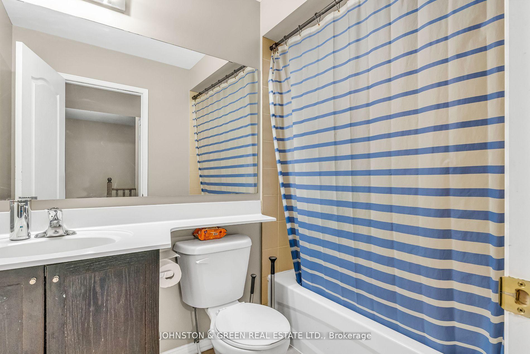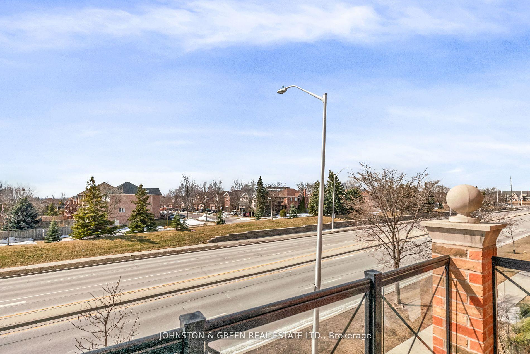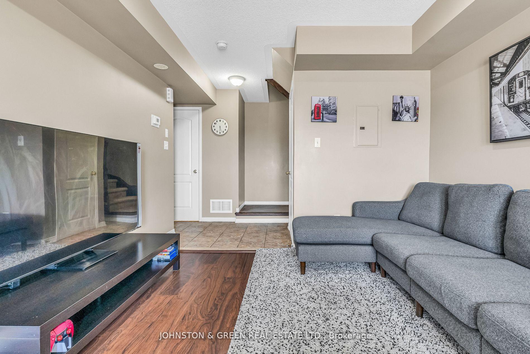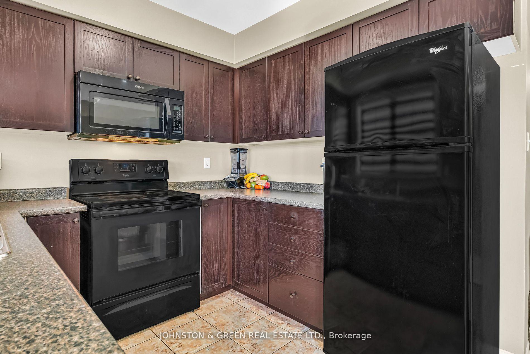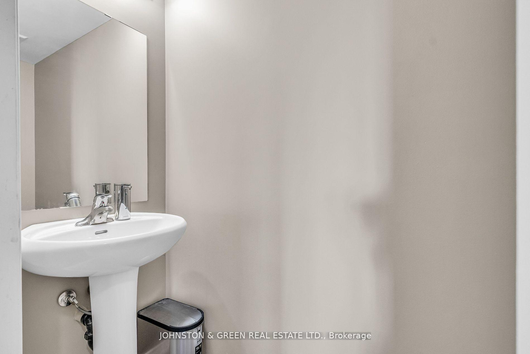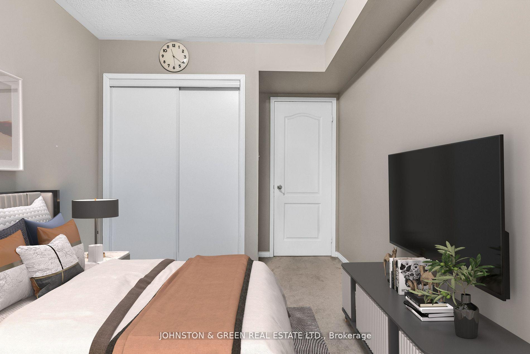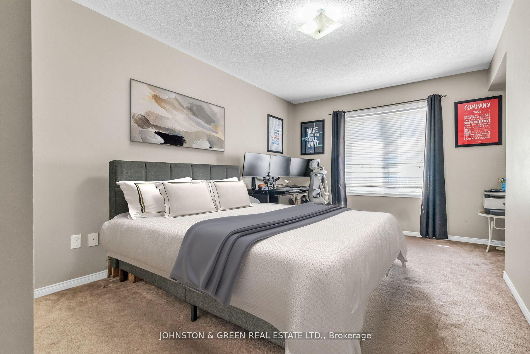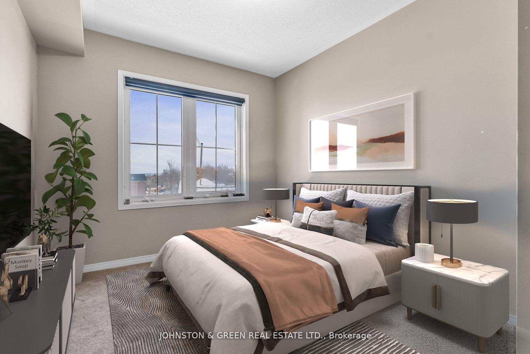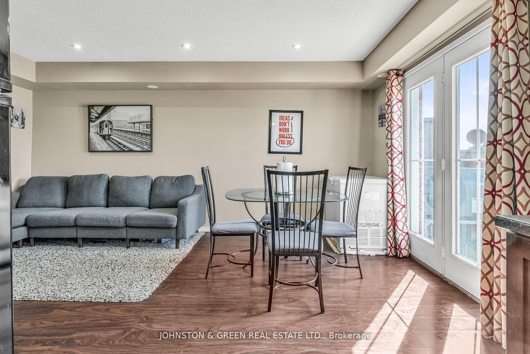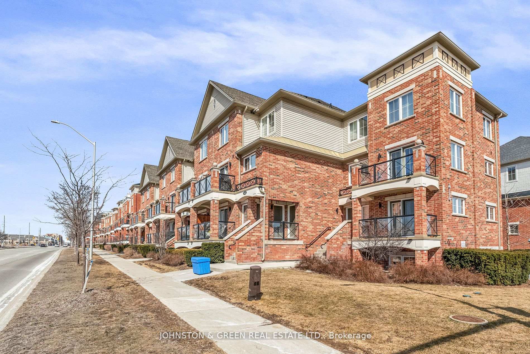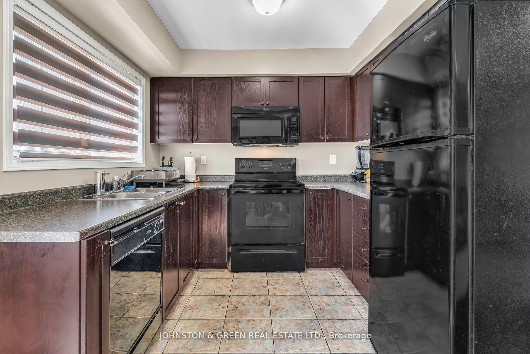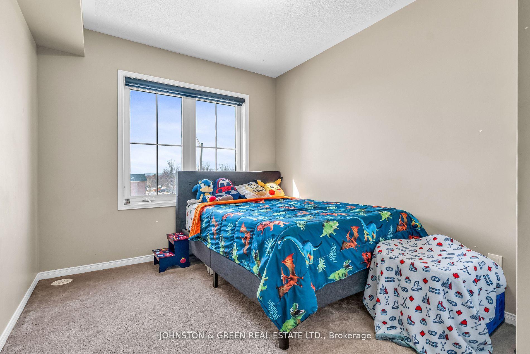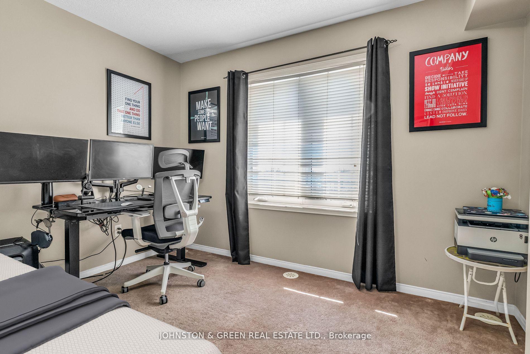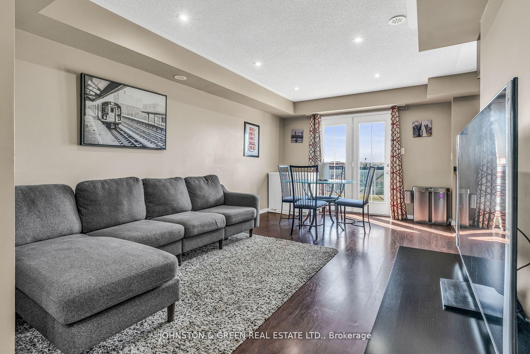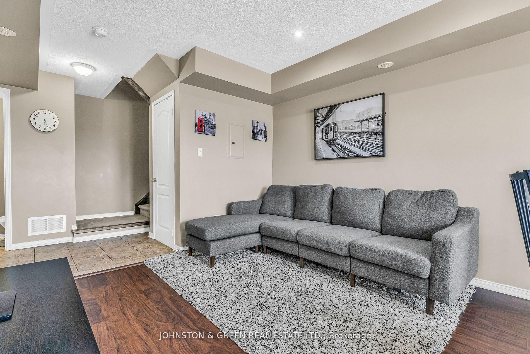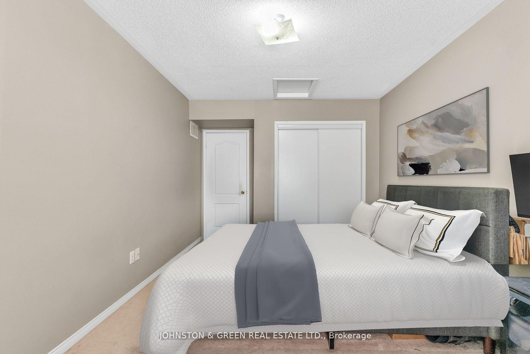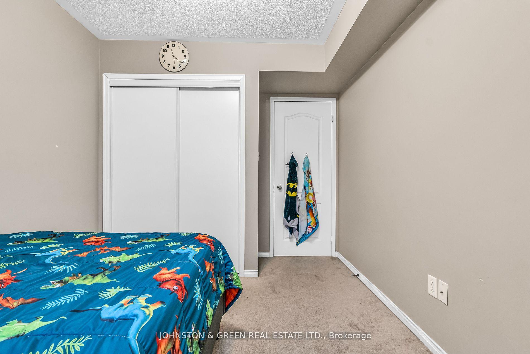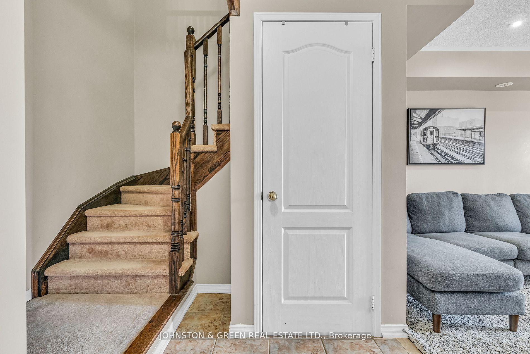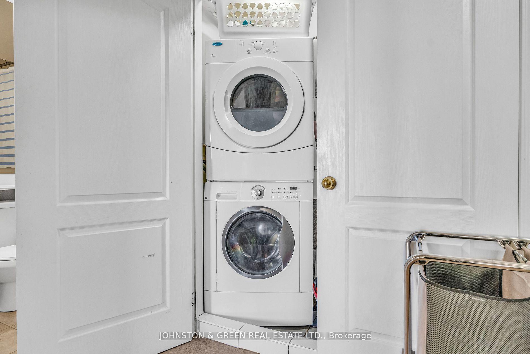$599,000
Available - For Sale
Listing ID: W12081701
2551 Sixth Line , Oakville, L6H 0H7, Halton
| Discover the perfect blend of comfort, style, and convenience in this executive stacked townhome in the sought-after River Oaks community. Surrounded by green space, scenic walking trails, and tranquil ponds, this sun-filled end unit offers easy access to shopping, dining, and essential services. The spacious living and dining area boasts dark brown laminate flooring, pot lights, and a walkout to a private balcony with serene views.This top-floor unit ensures privacy and wonderful views of the natural surroundings. Enjoy low condo fees and worry-free living. Close to Oakville Hospital, top-rated schools, highways, and the GO Train Station, this home is perfect for professionals, couples, or small families seeking an upscale lifestyle in a prime location. Dont miss out on this exceptional opportunity! |
| Price | $599,000 |
| Taxes: | $3048.00 |
| Occupancy: | Tenant |
| Address: | 2551 Sixth Line , Oakville, L6H 0H7, Halton |
| Postal Code: | L6H 0H7 |
| Province/State: | Halton |
| Directions/Cross Streets: | Dundas Street-Sixth Line |
| Level/Floor | Room | Length(ft) | Width(ft) | Descriptions | |
| Room 1 | Main | Living Ro | 17.15 | 10.99 | W/O To Balcony, Combined w/Dining, Staircase |
| Room 2 | Main | Kitchen | 8.1 | 8 | Window, Combined w/Living, Combined w/Dining |
| Room 3 | Second | Bedroom | 14.1 | 9.12 | Window, Closet, Broadloom |
| Room 4 | Second | Bedroom 2 | 10 | 8.1 | Window, Closet, Broadloom |
| Room 5 | Second | Laundry |
| Washroom Type | No. of Pieces | Level |
| Washroom Type 1 | 2 | Main |
| Washroom Type 2 | 4 | Second |
| Washroom Type 3 | 0 | |
| Washroom Type 4 | 0 | |
| Washroom Type 5 | 0 |
| Total Area: | 0.00 |
| Washrooms: | 2 |
| Heat Type: | Forced Air |
| Central Air Conditioning: | Central Air |
$
%
Years
This calculator is for demonstration purposes only. Always consult a professional
financial advisor before making personal financial decisions.
| Although the information displayed is believed to be accurate, no warranties or representations are made of any kind. |
| JOHNSTON & GREEN REAL ESTATE LTD. |
|
|

Bikramjit Sharma
Broker
Dir:
647-295-0028
Bus:
905 456 9090
Fax:
905-456-9091
| Book Showing | Email a Friend |
Jump To:
At a Glance:
| Type: | Com - Condo Townhouse |
| Area: | Halton |
| Municipality: | Oakville |
| Neighbourhood: | 1015 - RO River Oaks |
| Style: | Stacked Townhous |
| Tax: | $3,048 |
| Maintenance Fee: | $398 |
| Beds: | 2 |
| Baths: | 2 |
| Fireplace: | N |
Locatin Map:
Payment Calculator:

