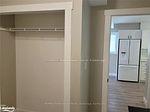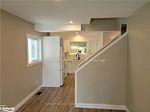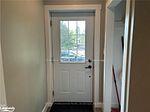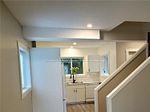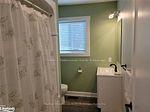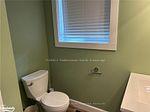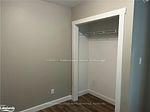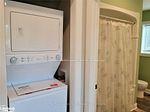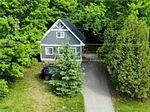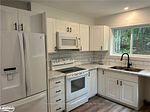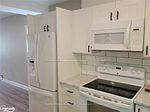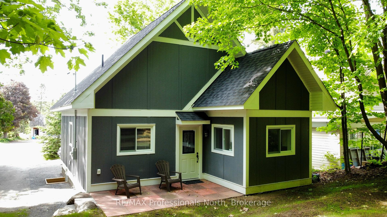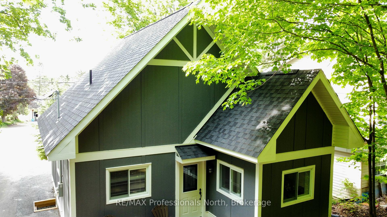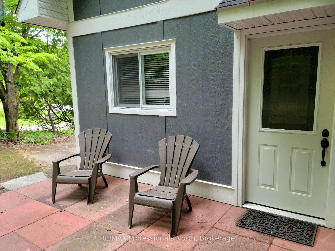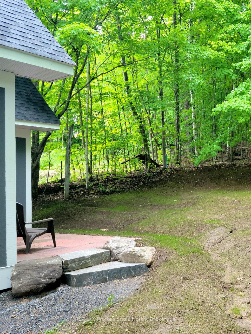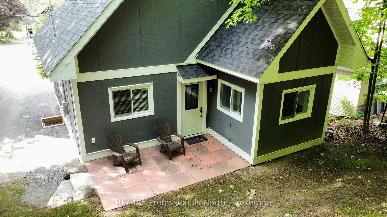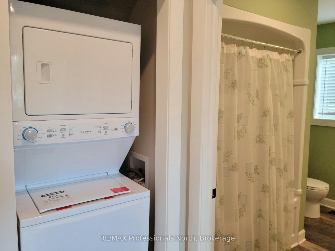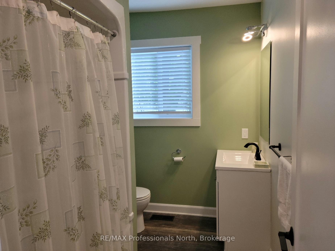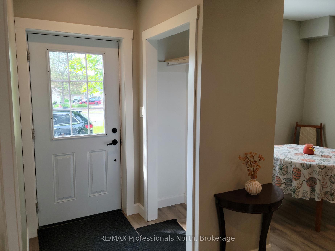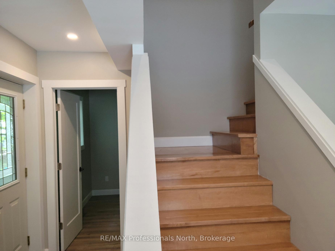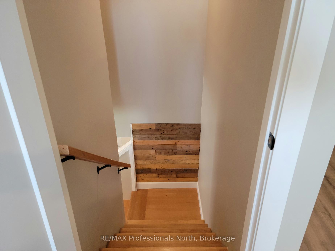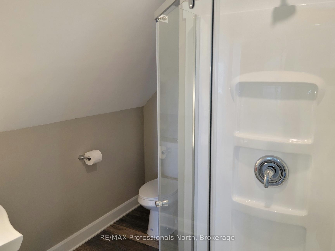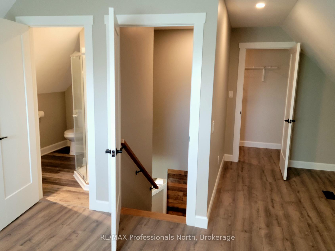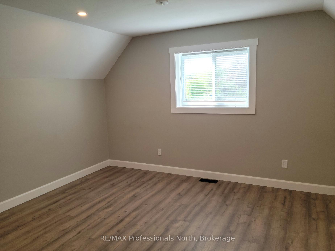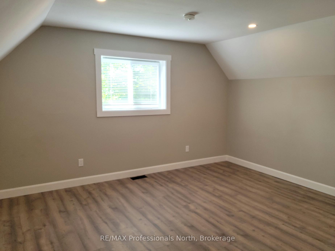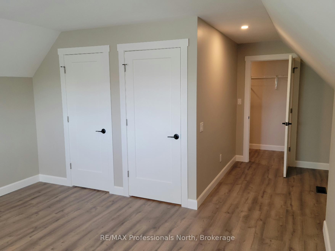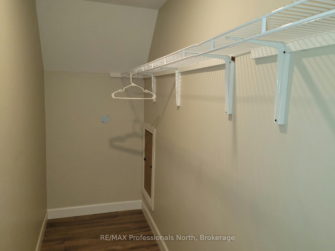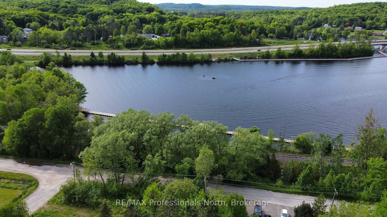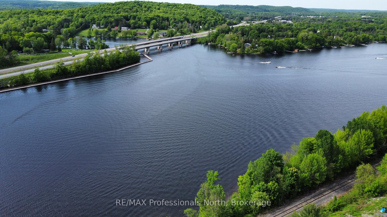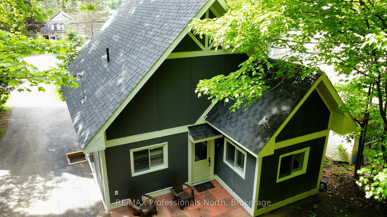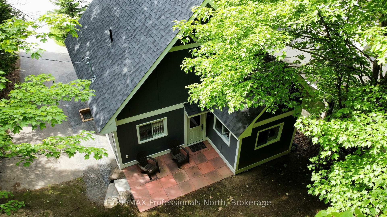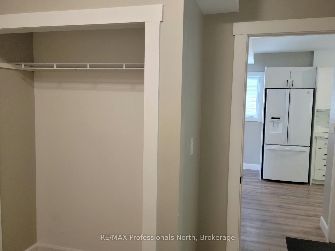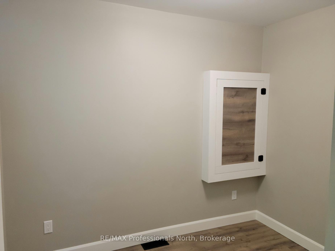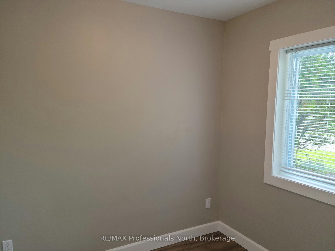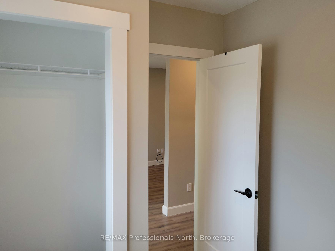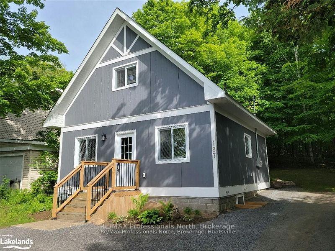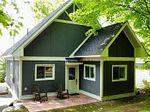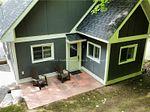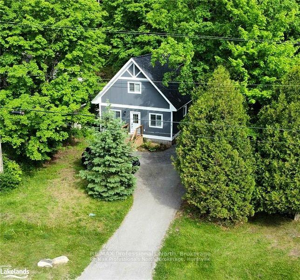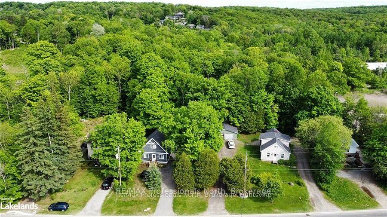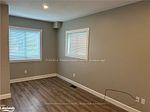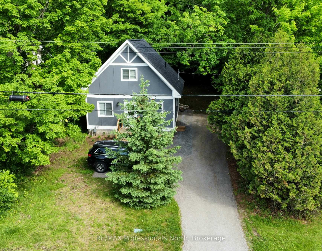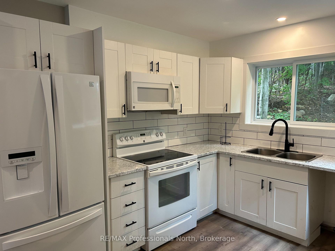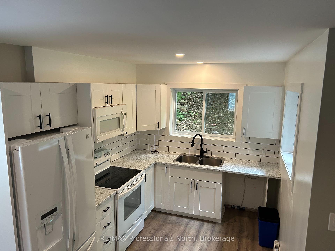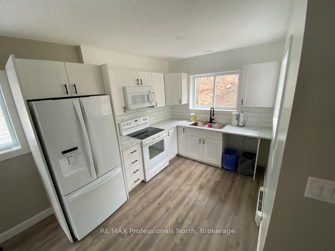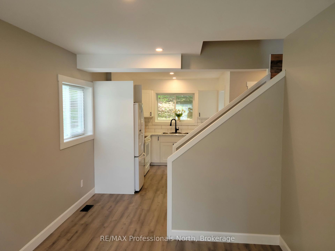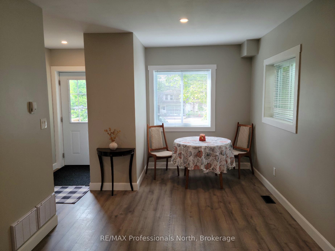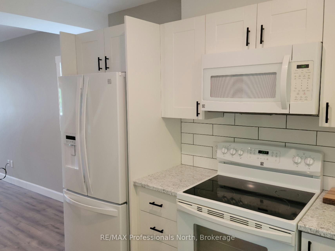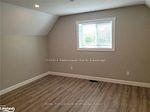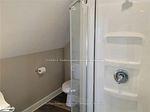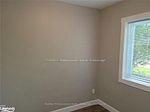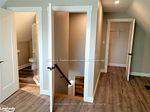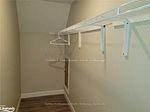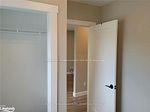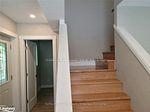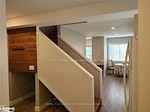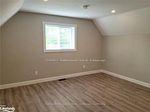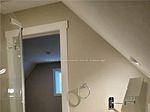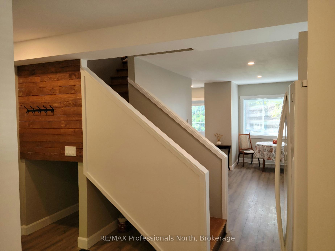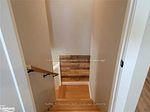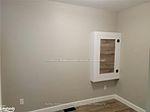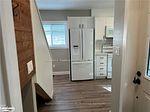$499,000
Available - For Sale
Listing ID: X12088078
187 MAIN Stre West , Huntsville, P1H 1X9, Muskoka
| This two-year-old, turn-key, three-bedroom home offers exceptional business potential with its Urban Mixed Use zoning, allowing for a variety of uses and incredible flexibility. Whether you're dreaming of a home office or converting it into a duplex by adding on, this home is your blank canvas. Rebuilt from the foundation up, it features 8" thick walls with superior insulation (R32 walls, R60 ceiling, and spray foam in the crawlspace) for energy efficiency and comfort. The natural gas heating system provides efficient warmth during colder months, and all modern appliances are included for a seamless move-in. The layout includes a spacious primary bedroom occupying the entire second floor with a 3-piece ensuite and walk-in closet. On the main floor, there are two additional bedrooms perfect as an office, den, or treatment rooms, making it ideal for those working from home or running a small business. Main floor laundry adds to the convenience. The large backyard is ideal for expanding the property into a duplex or adding a garage, while there is a turn-around parking pad in the front yard to compliment the fully paved driveway. The backyard patio offers a peaceful, quiet atmosphere to relax and enjoy the well-treed outdoors. Located with easy access to Highway 11 and downtown Huntsville, this home is within walking distance to local shops, restaurants, and amenities, and less than 2 km from Avery Beach on Lake Vernon and the Trans Canada Trail, making it perfect for outdoor enthusiasts. This is a superb chance to get into the growing Town of Huntsville and experience nature away from the hustle and bustle. |
| Price | $499,000 |
| Taxes: | $1591.77 |
| Occupancy: | Vacant |
| Address: | 187 MAIN Stre West , Huntsville, P1H 1X9, Muskoka |
| Acreage: | < .50 |
| Directions/Cross Streets: | From downtown Huntsville, head East on Main St. E and continue for 2.1 km to property, on left hand |
| Rooms: | 9 |
| Rooms +: | 0 |
| Bedrooms: | 3 |
| Bedrooms +: | 0 |
| Family Room: | F |
| Basement: | Unfinished, Crawl Space |
| Level/Floor | Room | Length(ft) | Width(ft) | Descriptions | |
| Room 1 | Second | Primary B | 20.57 | 13.91 | |
| Room 2 | Main | Bedroom | 9.41 | 8.99 | |
| Room 3 | Main | Bedroom | 8.99 | 8 | |
| Room 4 | Main | Bathroom | 4 Pc Bath | ||
| Room 5 | Main | Kitchen | 10.33 | 8.23 | |
| Room 6 | Main | Living Ro | 10 | 9.58 | |
| Room 7 | Main | Other | 6.99 | 4.33 | |
| Room 8 | Main | Laundry | 2.43 | 2.98 | |
| Room 9 | Second | Bathroom | 3 Pc Bath |
| Washroom Type | No. of Pieces | Level |
| Washroom Type 1 | 4 | Main |
| Washroom Type 2 | 3 | Second |
| Washroom Type 3 | 0 | |
| Washroom Type 4 | 0 | |
| Washroom Type 5 | 0 |
| Total Area: | 0.00 |
| Approximatly Age: | 0-5 |
| Property Type: | Detached |
| Style: | 1 1/2 Storey |
| Exterior: | Wood |
| Garage Type: | None |
| (Parking/)Drive: | Front Yard |
| Drive Parking Spaces: | 4 |
| Park #1 | |
| Parking Type: | Front Yard |
| Park #2 | |
| Parking Type: | Front Yard |
| Park #3 | |
| Parking Type: | Private |
| Pool: | None |
| Approximatly Age: | 0-5 |
| Approximatly Square Footage: | 1100-1500 |
| Property Features: | Golf, Hospital |
| CAC Included: | N |
| Water Included: | N |
| Cabel TV Included: | N |
| Common Elements Included: | N |
| Heat Included: | N |
| Parking Included: | N |
| Condo Tax Included: | N |
| Building Insurance Included: | N |
| Fireplace/Stove: | N |
| Heat Type: | Forced Air |
| Central Air Conditioning: | None |
| Central Vac: | N |
| Laundry Level: | Syste |
| Ensuite Laundry: | F |
| Elevator Lift: | False |
| Sewers: | Sewer |
| Utilities-Cable: | A |
| Utilities-Hydro: | Y |
$
%
Years
This calculator is for demonstration purposes only. Always consult a professional
financial advisor before making personal financial decisions.
| Although the information displayed is believed to be accurate, no warranties or representations are made of any kind. |
| RE/MAX Professionals North |
|
|

Bikramjit Sharma
Broker
Dir:
647-295-0028
Bus:
905 456 9090
Fax:
905-456-9091
| Book Showing | Email a Friend |
Jump To:
At a Glance:
| Type: | Freehold - Detached |
| Area: | Muskoka |
| Municipality: | Huntsville |
| Neighbourhood: | Chaffey |
| Style: | 1 1/2 Storey |
| Approximate Age: | 0-5 |
| Tax: | $1,591.77 |
| Beds: | 3 |
| Baths: | 2 |
| Fireplace: | N |
| Pool: | None |
Locatin Map:
Payment Calculator:

