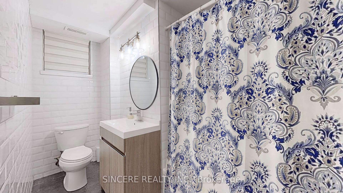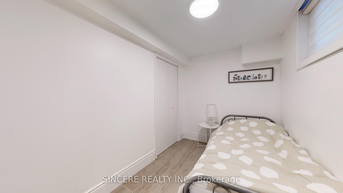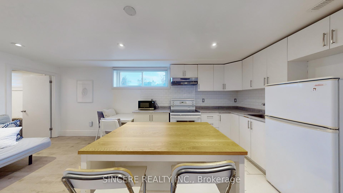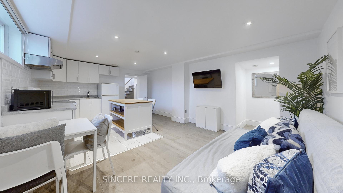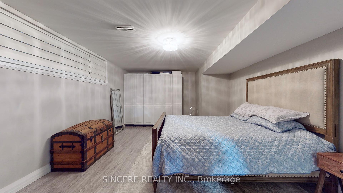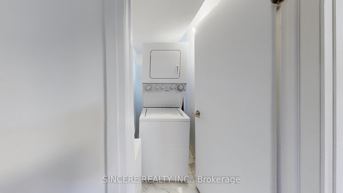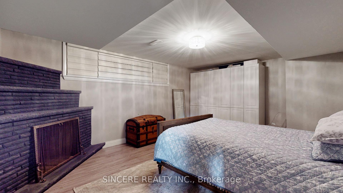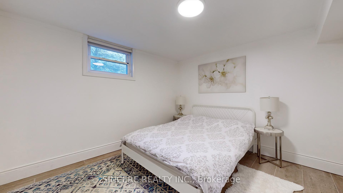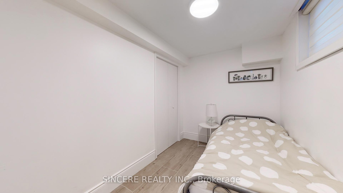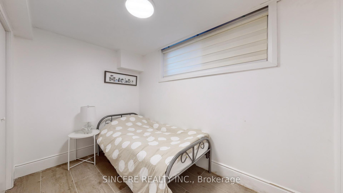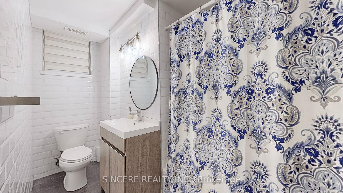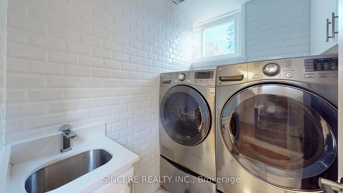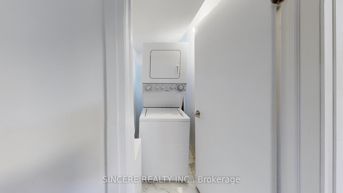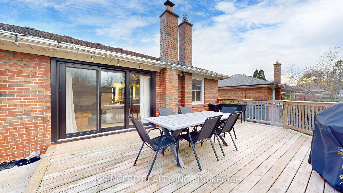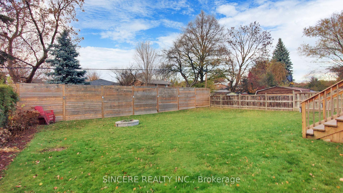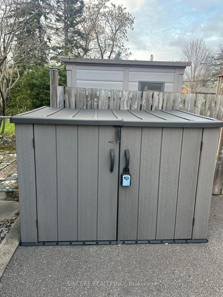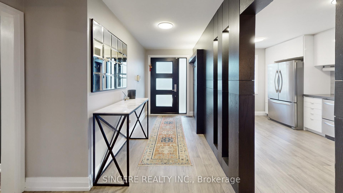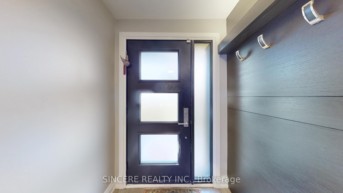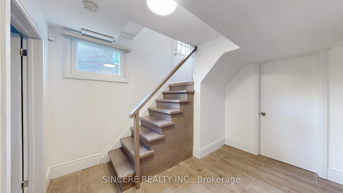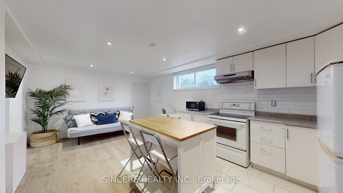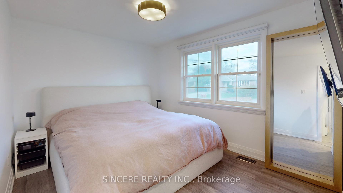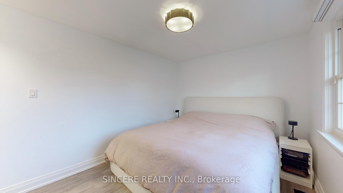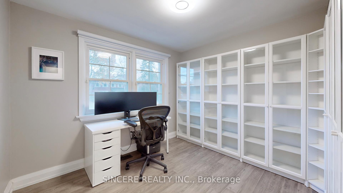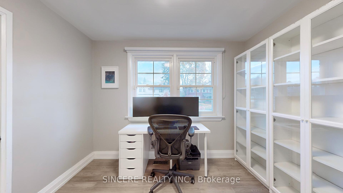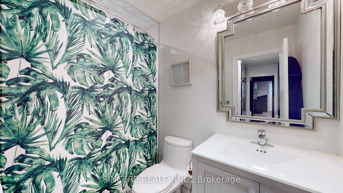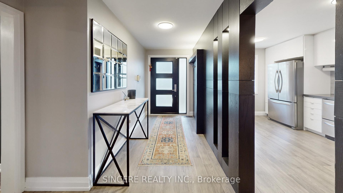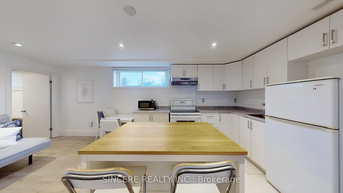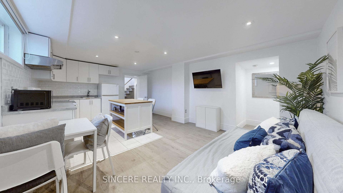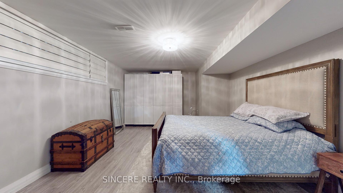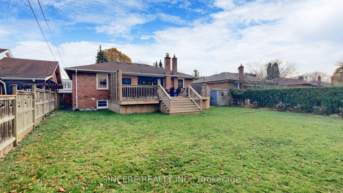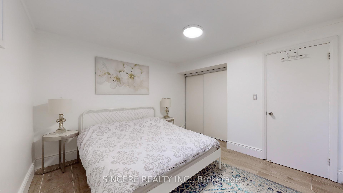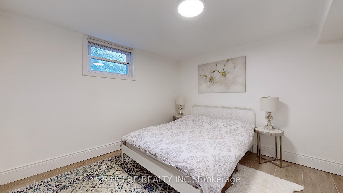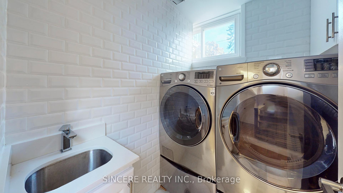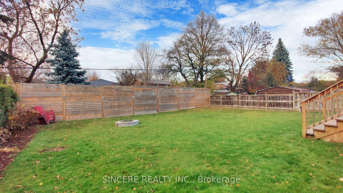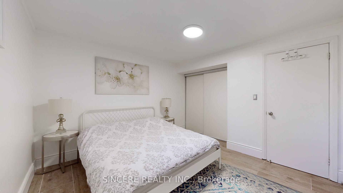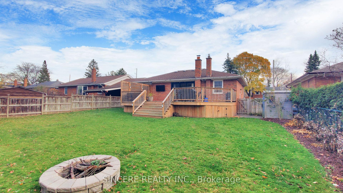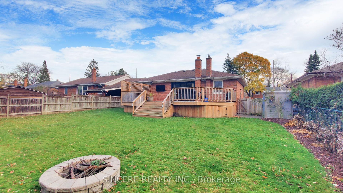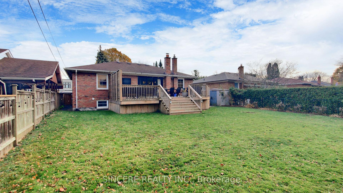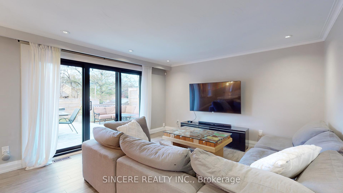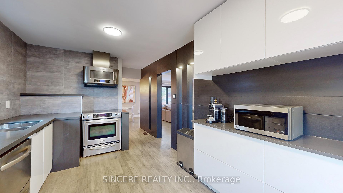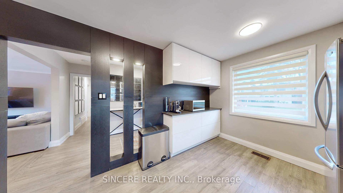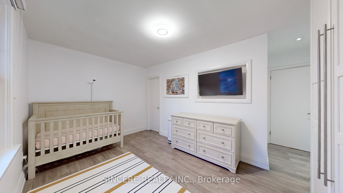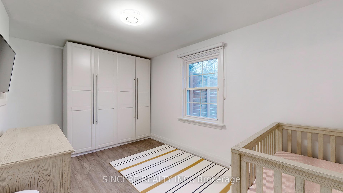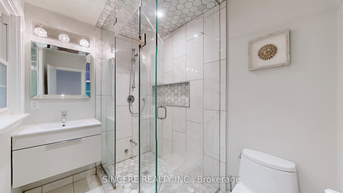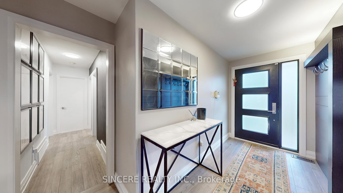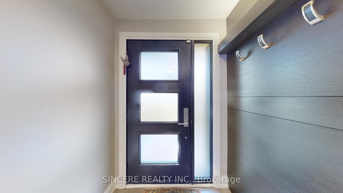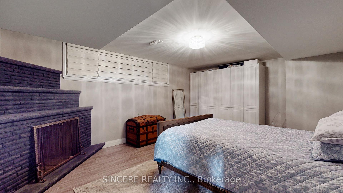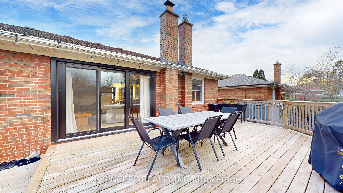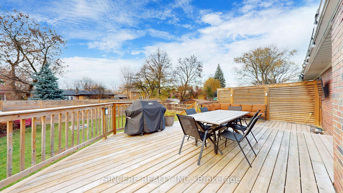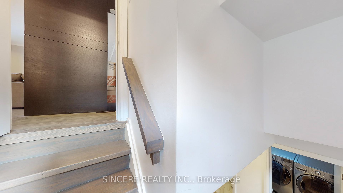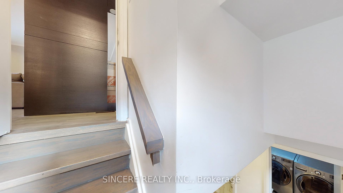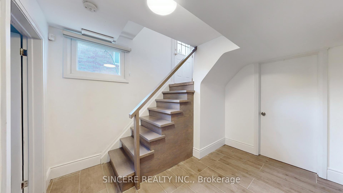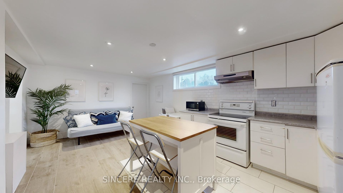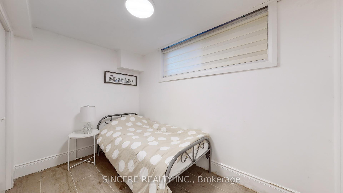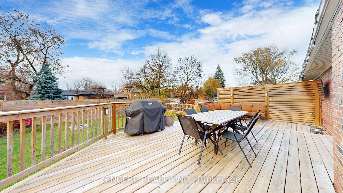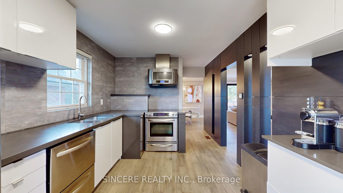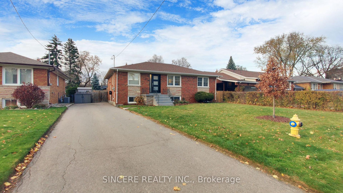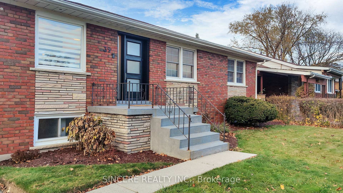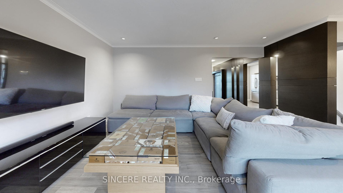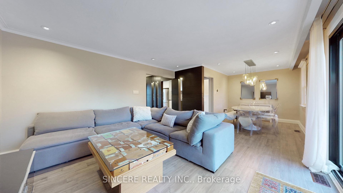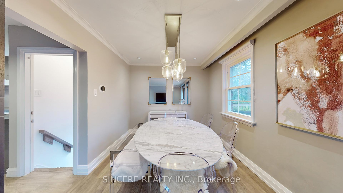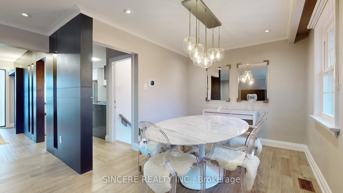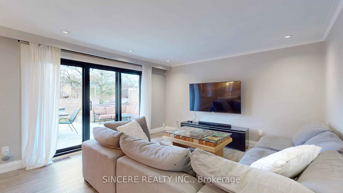$1,338,000
Available - For Sale
Listing ID: C12093707
39 Greengrove Cres , Toronto, M3A 1H8, Toronto
| Exceptional Opportunity in Parkwoods-Donalda! Spacious 3+3 Raised Bungalow with Endless Possibilities! Step Into This Stunning Raised Bungalow Nestled in the Heart of the Highly Coveted Parkwoods-Donalda Neighborhood! Situated on a Large 60x125 Lot This Home Has it All A Functional Layout, Exceptional Versatility, and a Backyard Oasis Perfect for Entertaining.The Main Level Features Three Bright and Spacious Bedrooms, Offering Comfort and Convenience for Family Living. Master Bedroon Includes Spa-like Ensuite with Steam Shower and Heated Tiles. Downstairs, the Fully Finished Basement Boasts an Additional Three Bedrooms, 2nd Full Kitchen, with Private Entrance, Making it An Ideal Space for an In-law Suite, Guest Accommodations, or an Impressive Entertainment Area. The Layout is Perfectly Suited for Extended Family, Rental Potential, or Even Just Extra Room for All Your Needs.Outside, the Backyard is a True Highlight, Featuring an Extra-Large Space with Firepit and a Beautiful Large Deck(2021). This Outdoor Area is Ready for Summer Barbecues, Morning Coffees, and Endless Memories in the Making. Set in the Very Desirable Neighbourhood, Known for Its Excellent Schools, Parks, and Easy Access to Amenities, Public Transit and Minutes from the DVP, this Property Combines Comfort, Style, and Practicality in One of the Citys Much Sought-After Neighborhoods. Dont miss this rare gem in Parkwoods-Donaldayour dream home awaits! |
| Price | $1,338,000 |
| Taxes: | $6373.00 |
| Occupancy: | Owner |
| Address: | 39 Greengrove Cres , Toronto, M3A 1H8, Toronto |
| Directions/Cross Streets: | Lawrence/Underhill/Brookbanks |
| Rooms: | 6 |
| Rooms +: | 5 |
| Bedrooms: | 3 |
| Bedrooms +: | 3 |
| Family Room: | F |
| Basement: | Separate Ent, Finished |
| Level/Floor | Room | Length(ft) | Width(ft) | Descriptions | |
| Room 1 | Ground | Living Ro | 13.58 | 15.09 | Laminate, Overlooks Backyard, Open Concept |
| Room 2 | Ground | Dining Ro | 8.82 | 9.91 | Laminate, Open Concept |
| Room 3 | Ground | Kitchen | 14.99 | 9.51 | Laminate, Ceramic Backsplash, Double Sink |
| Room 4 | Ground | Primary B | 8.82 | 14.6 | Laminate, 4 Pc Ensuite, B/I Closet |
| Room 5 | Ground | Bedroom 2 | 9.51 | 11.84 | Laminate, Double Closet |
| Room 6 | Ground | Bedroom 3 | 9.58 | 10.33 | Laminate, B/I Closet |
| Room 7 | Basement | Bedroom | 12.92 | 18.01 | Fireplace, B/I Closet, Above Grade Window |
| Room 8 | Basement | Bedroom | 13.32 | 11.41 | Laminate, Closet |
| Room 9 | Basement | Bedroom | 6.46 | 10.07 | Laminate, Closet |
| Room 10 | Basement | Kitchen | 12.5 | 19.16 | Laminate, Open Concept, Combined w/Living |
| Washroom Type | No. of Pieces | Level |
| Washroom Type 1 | 4 | Main |
| Washroom Type 2 | 3 | Main |
| Washroom Type 3 | 4 | Basement |
| Washroom Type 4 | 0 | |
| Washroom Type 5 | 0 |
| Total Area: | 0.00 |
| Property Type: | Detached |
| Style: | Bungalow-Raised |
| Exterior: | Brick, Stone |
| Garage Type: | None |
| (Parking/)Drive: | Private |
| Drive Parking Spaces: | 4 |
| Park #1 | |
| Parking Type: | Private |
| Park #2 | |
| Parking Type: | Private |
| Pool: | None |
| Approximatly Square Footage: | 1100-1500 |
| Property Features: | Fenced Yard, Park |
| CAC Included: | N |
| Water Included: | N |
| Cabel TV Included: | N |
| Common Elements Included: | N |
| Heat Included: | N |
| Parking Included: | N |
| Condo Tax Included: | N |
| Building Insurance Included: | N |
| Fireplace/Stove: | Y |
| Heat Type: | Forced Air |
| Central Air Conditioning: | Central Air |
| Central Vac: | N |
| Laundry Level: | Syste |
| Ensuite Laundry: | F |
| Sewers: | Sewer |
$
%
Years
This calculator is for demonstration purposes only. Always consult a professional
financial advisor before making personal financial decisions.
| Although the information displayed is believed to be accurate, no warranties or representations are made of any kind. |
| SINCERE REALTY INC. |
|
|

Bikramjit Sharma
Broker
Dir:
647-295-0028
Bus:
905 456 9090
Fax:
905-456-9091
| Book Showing | Email a Friend |
Jump To:
At a Glance:
| Type: | Freehold - Detached |
| Area: | Toronto |
| Municipality: | Toronto C13 |
| Neighbourhood: | Parkwoods-Donalda |
| Style: | Bungalow-Raised |
| Tax: | $6,373 |
| Beds: | 3+3 |
| Baths: | 3 |
| Fireplace: | Y |
| Pool: | None |
Locatin Map:
Payment Calculator:

