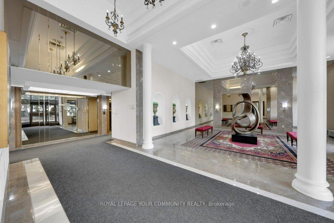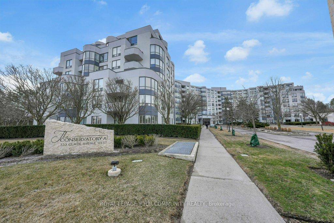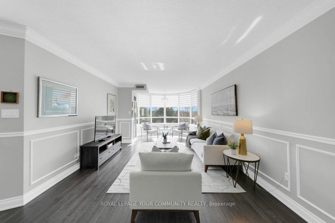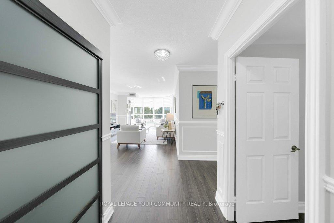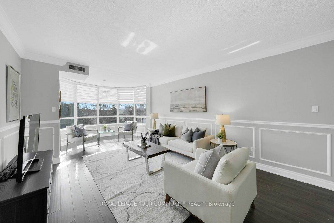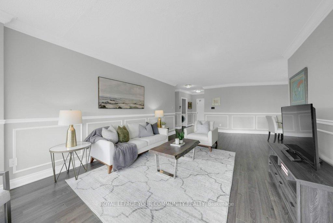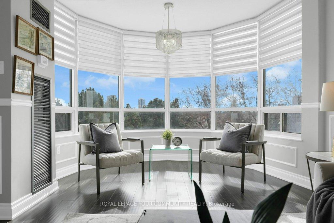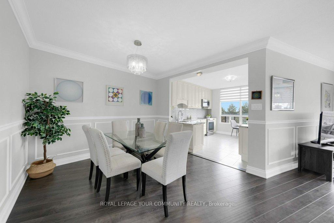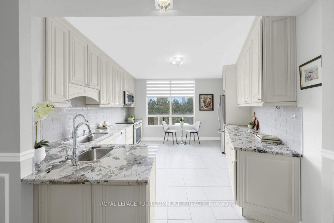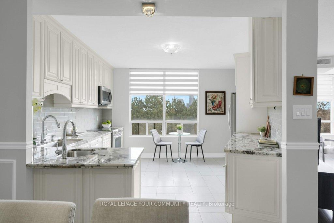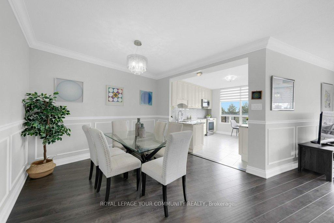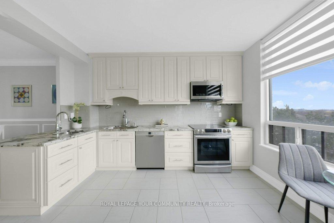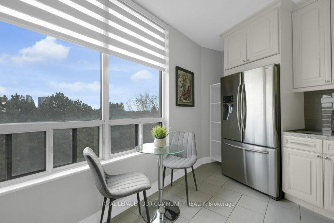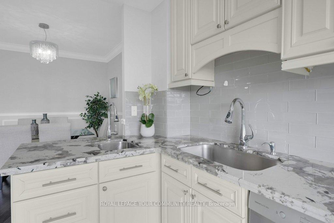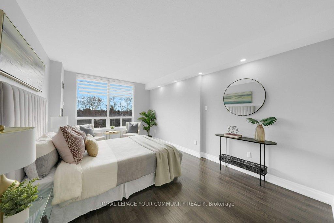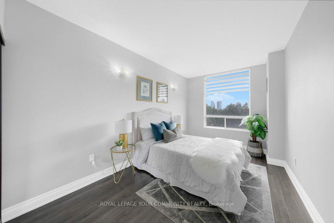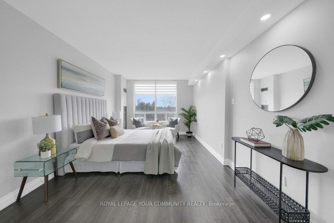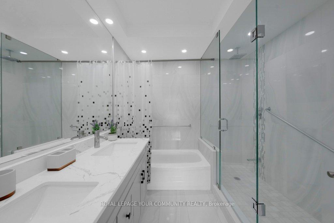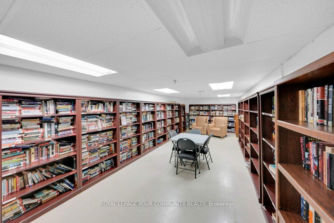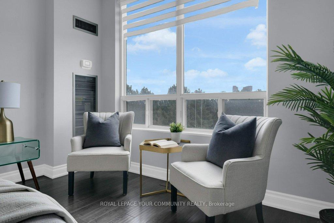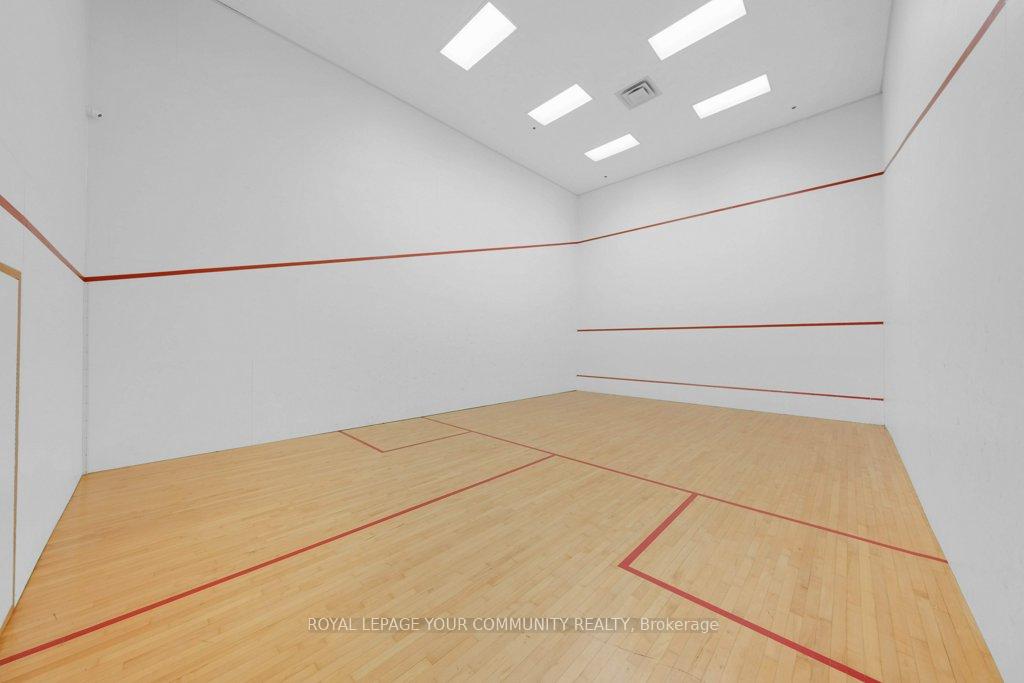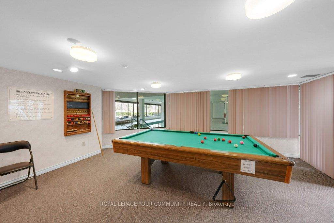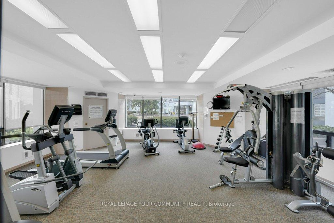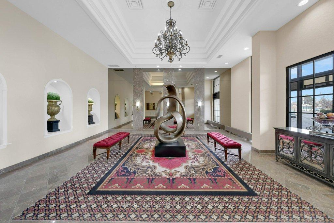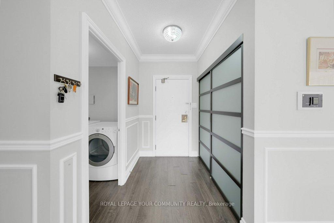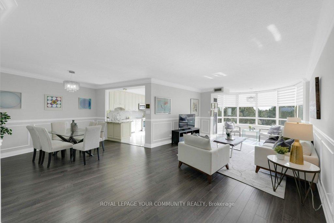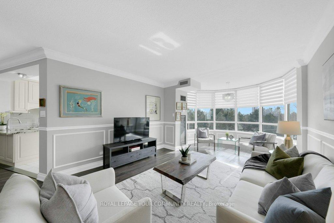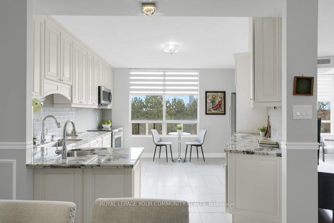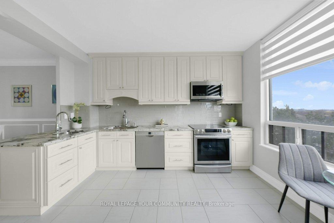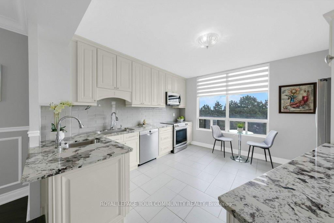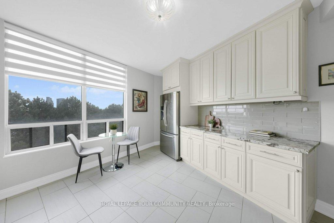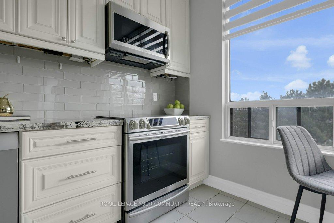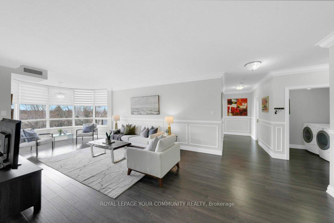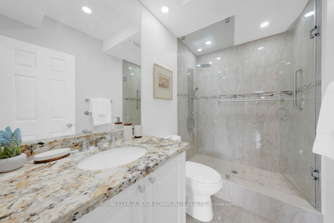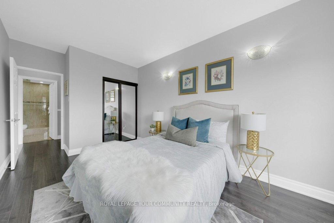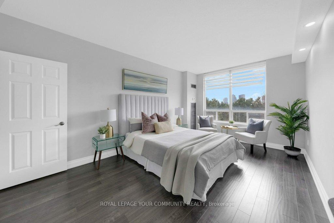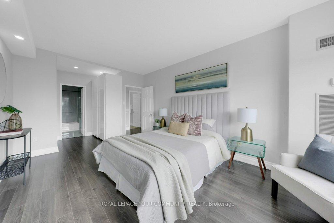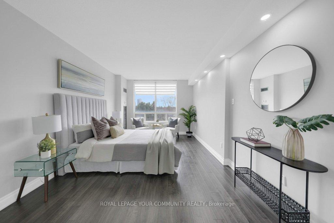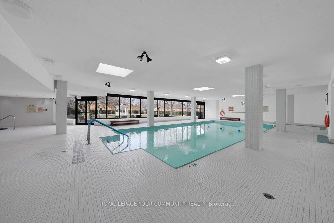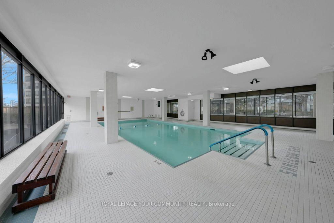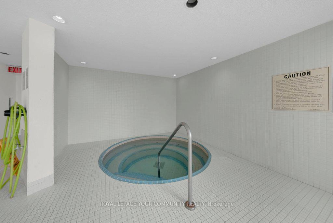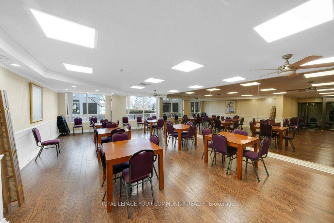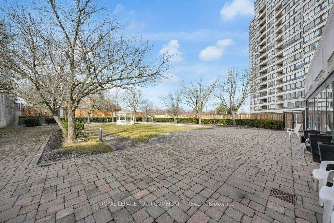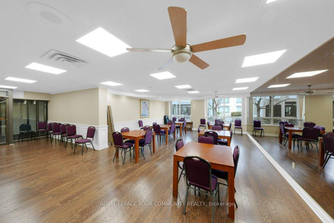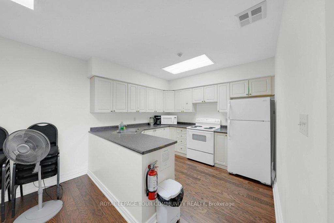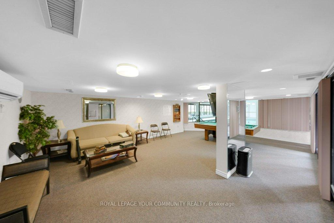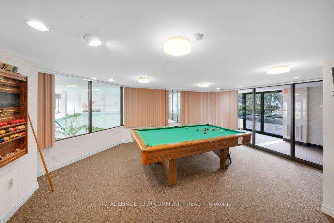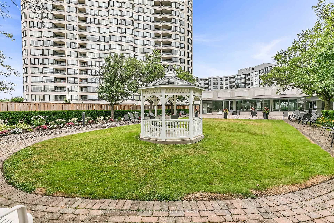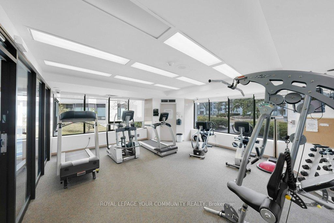$899,888
Available - For Sale
Listing ID: N12094027
333 Clark Aven , Vaughan, L4J 7K4, York
| ***Welcome To Your Dream Condo In The Prestigious Conservatory Complex In Thornhill!***This Completely Renovated 2 + 1 Bedroom Condo Offers Luxurious Living In A Prime Location. From The Moment You Are Greeted At The Security Gate You Will Know That You Are In For Something Special. Step Inside And Be Greeted By Stunning Strip Hardwood Floors That Flow Seamlessly Throughout The Open-Concept Living Space. The Gourmet Kitchen Is A Chef's Delight, Featuring Top-Of-The-Line Appliances, Granite Countertops, Two Sinks, And Custom Cabinetry. Whether You're Preparing A Casual Meal Or Hosting A Large Family Gathering, This Kitchen Is Designed To Impress. The Spacious Living And Dining Areas Are Perfect For Entertaining, With Plenty Of Room For Guests To Mingle And Enjoy The Beautiful Surroundings. Large Windows Flood The Space With Natural Light, Creating A Warm And Inviting Atmosphere. Retreat To The Primary Suite, Complete With A Newly Renovated Ensuite Bathroom That Boasts Modern Fixtures And Finishes. The Second Bedroom Is Equally Impressive, Offering Ample Space And Comfort. The Second Bedroom Can Be Used As A Home Office, Guest Room, Or Additional Living Space To Suit Your Needs. The Conservatory Complex Is One Of The Best In The Area, Offering A Full Recreation Center With A Pool, Racquet Courts, Gym, Party Room And More. Enjoy The Convenience Of Living In A High-Demand Area With Easy Access To Shopping, Dining, And Entertainment Options. Don't Miss This Opportunity To Own A Piece Of Luxury In Thornhill. Schedule Your Private Showing Today And Experience The Elegance And Sophistication Of This Exceptional Condo. Book Your Showing Today To Make This Stunning Condo Your New Home! |
| Price | $899,888 |
| Taxes: | $3740.33 |
| Occupancy: | Owner |
| Address: | 333 Clark Aven , Vaughan, L4J 7K4, York |
| Postal Code: | L4J 7K4 |
| Province/State: | York |
| Directions/Cross Streets: | Clark Ave And Hilda Ave |
| Level/Floor | Room | Length(ft) | Width(ft) | Descriptions | |
| Room 1 | Main | Kitchen | 16.2 | 14.3 | Hardwood Floor, Ceramic Floor, Double Sink |
| Room 2 | Main | Living Ro | 23.62 | 12.89 | Hardwood Floor, Crown Moulding, Combined w/Solarium |
| Room 3 | Main | Solarium | 23.62 | 12.89 | Hardwood Floor, Window Floor to Ceil, Open Concept |
| Room 4 | Main | Dining Ro | 13.84 | 10.89 | Hardwood Floor, Wainscoting, Crown Moulding |
| Room 5 | Main | Primary B | 21.75 | 11.38 | Hardwood Floor, 5 Pc Ensuite, Double Closet |
| Room 6 | Main | Bedroom 2 | 16.79 | 9.28 | Hardwood Floor, Closet, Window |
| Washroom Type | No. of Pieces | Level |
| Washroom Type 1 | 3 | Main |
| Washroom Type 2 | 5 | Main |
| Washroom Type 3 | 0 | |
| Washroom Type 4 | 0 | |
| Washroom Type 5 | 0 |
| Total Area: | 0.00 |
| Washrooms: | 2 |
| Heat Type: | Forced Air |
| Central Air Conditioning: | Central Air |
$
%
Years
This calculator is for demonstration purposes only. Always consult a professional
financial advisor before making personal financial decisions.
| Although the information displayed is believed to be accurate, no warranties or representations are made of any kind. |
| ROYAL LEPAGE YOUR COMMUNITY REALTY |
|
|

Bikramjit Sharma
Broker
Dir:
647-295-0028
Bus:
905 456 9090
Fax:
905-456-9091
| Virtual Tour | Book Showing | Email a Friend |
Jump To:
At a Glance:
| Type: | Com - Condo Apartment |
| Area: | York |
| Municipality: | Vaughan |
| Neighbourhood: | Crestwood-Springfarm-Yorkhill |
| Style: | Apartment |
| Tax: | $3,740.33 |
| Maintenance Fee: | $1,353.44 |
| Beds: | 2 |
| Baths: | 2 |
| Fireplace: | N |
Locatin Map:
Payment Calculator:

