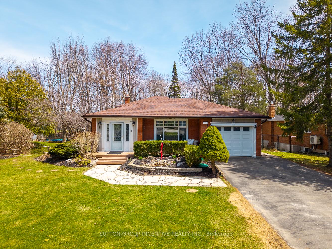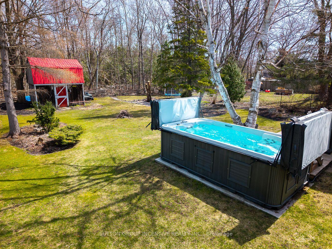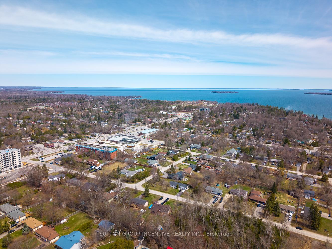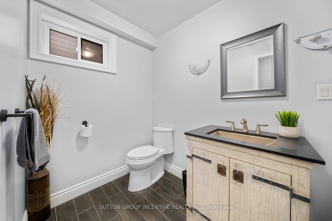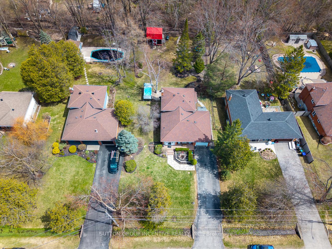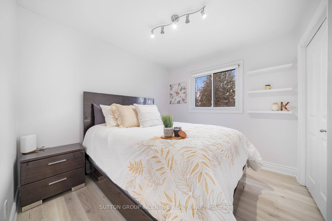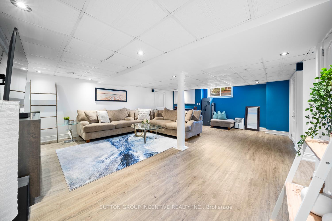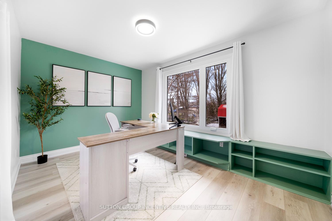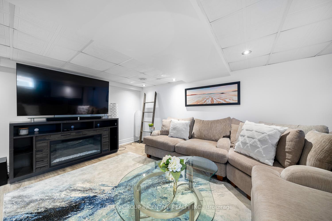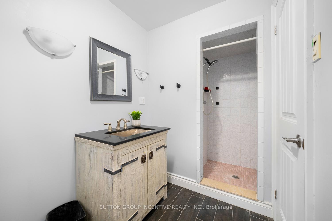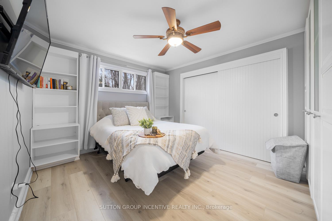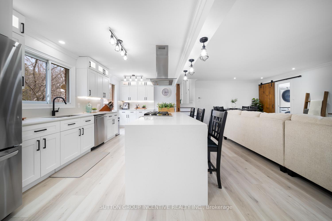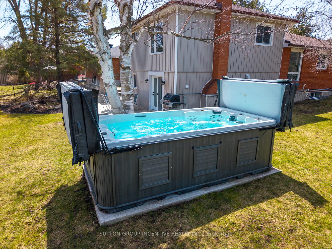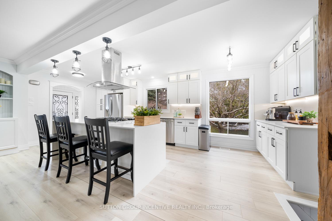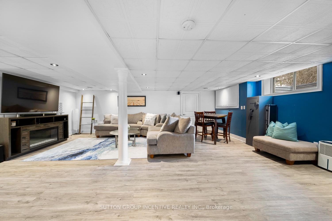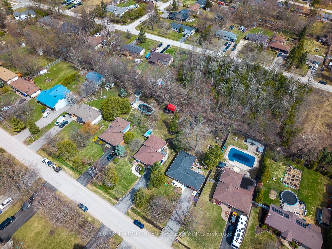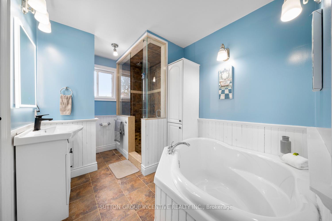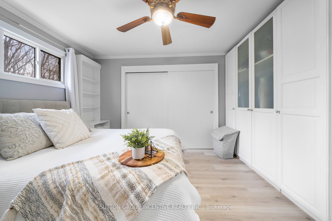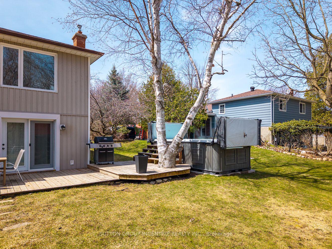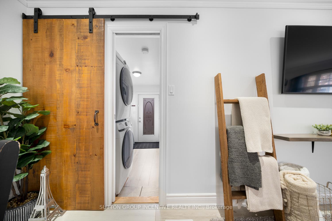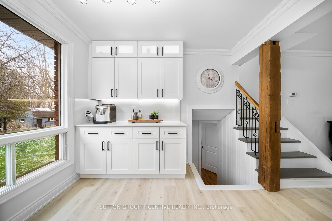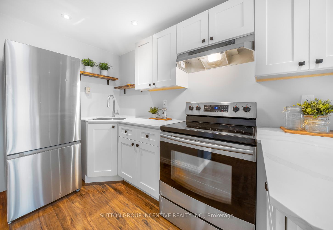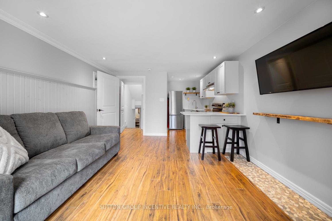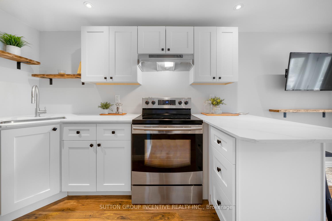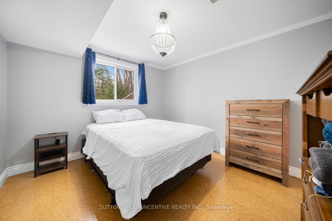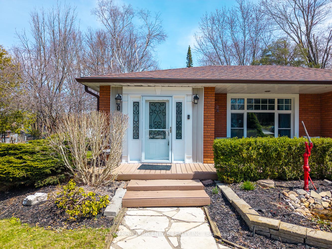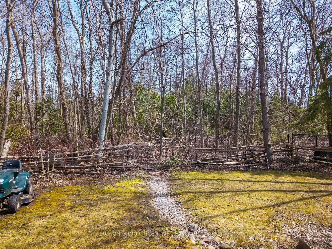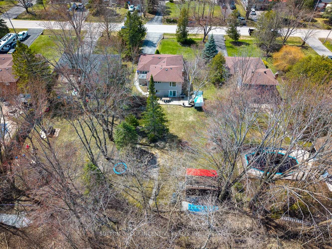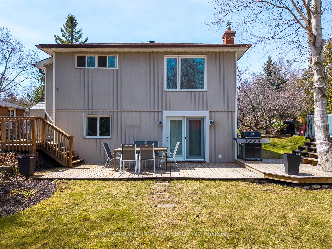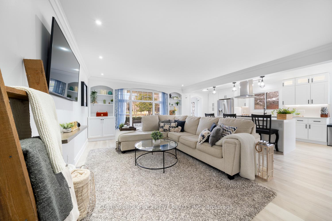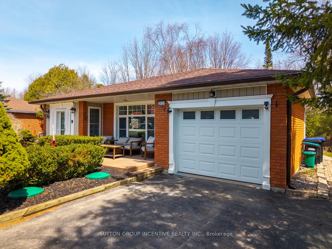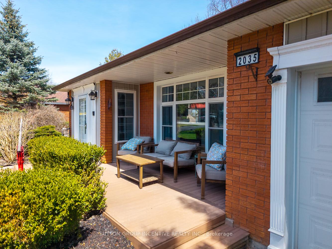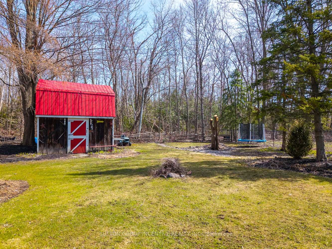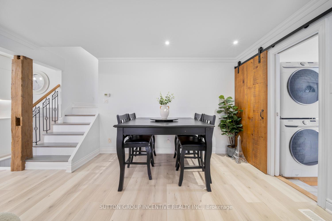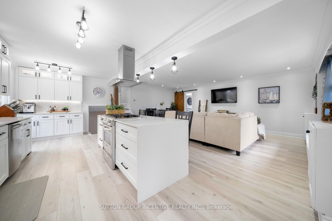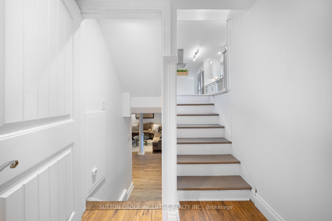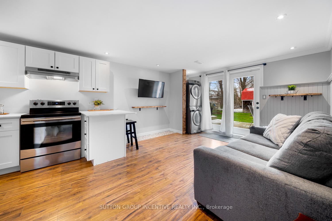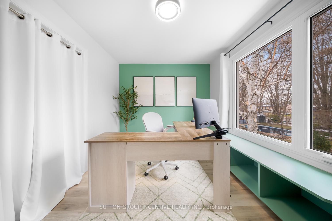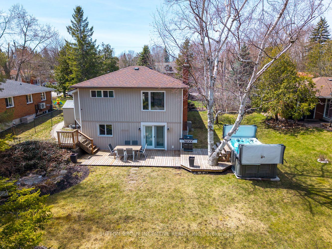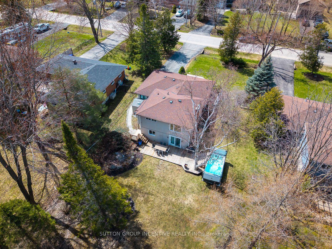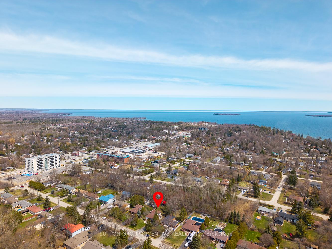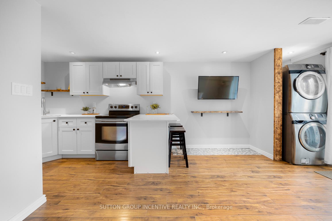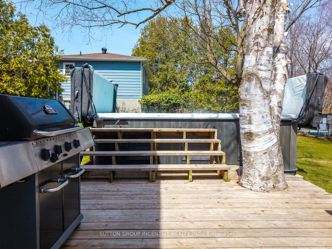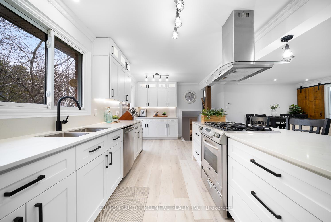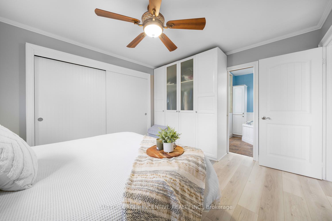$1,199,999
Available - For Sale
Listing ID: N12093929
2035 Craig Road , Innisfil, L9S 1T2, Simcoe
| This beautifully updated home sits on a stunning 75 x 202 treed lot, backing onto peaceful greenspace in a sought-after Alcona neighbourhood. The standout feature is a bright, above ground, self-contained 1-bedroom apartment with its own entrance, kitchen, laundry, and hydro; ideal for in-laws or extra income. The main living space offers a BRAND NEW designer kitchen, open-concept living, three spacious bedrooms and a spa-like semi-ensuite bathroom with a custom 2-person shower and corner soaker tub. Also appreciate the basement flex space separate from the apartment offering an extra 500sqft for your personal use. Enjoy the professionally landscaped yard, Arctic Ocean Legend swim spa with 60 jets, impressive barn with hydro ideal for a workshop, storage, or hobby space, and the generator backup system providing peace of mind year-round.Located just a short walk to local shops, parks, and Innisfil Beach Park, and with easy access to Hwy 400, this property combines lifestyle and convenience in one perfect package. |
| Price | $1,199,999 |
| Taxes: | $4105.00 |
| Occupancy: | Owner+T |
| Address: | 2035 Craig Road , Innisfil, L9S 1T2, Simcoe |
| Acreage: | < .50 |
| Directions/Cross Streets: | INNISFIL BEACH RD/ADULLAM STH |
| Rooms: | 7 |
| Rooms +: | 1 |
| Bedrooms: | 3 |
| Bedrooms +: | 1 |
| Family Room: | T |
| Basement: | Finished |
| Level/Floor | Room | Length(ft) | Width(ft) | Descriptions | |
| Room 1 | Main | Kitchen | 10 | 21.98 | Centre Island, Bay Window |
| Room 2 | Main | Laundry | |||
| Room 3 | Main | Family Ro | 12.96 | 20.34 | |
| Room 4 | Upper | Bedroom | 9.35 | 13.61 | |
| Room 5 | Upper | Bedroom 2 | 9.51 | 10 | |
| Room 6 | Upper | Primary B | 11.15 | 14.76 | |
| Room 7 | Upper | Bathroom | 5 Pc Bath | ||
| Room 8 | Lower | Kitchen | 12.96 | 20.34 | Combined w/Great Rm, Overlook Greenbelt, W/O To Deck |
| Room 9 | Lower | Bathroom | 3 Pc Bath | ||
| Room 10 | Lower | Bedroom 4 | 10.59 | 11.32 | |
| Room 11 | Basement | Recreatio | 24.11 | 16.4 |
| Washroom Type | No. of Pieces | Level |
| Washroom Type 1 | 4 | Second |
| Washroom Type 2 | 3 | Lower |
| Washroom Type 3 | 0 | |
| Washroom Type 4 | 0 | |
| Washroom Type 5 | 0 |
| Total Area: | 0.00 |
| Approximatly Age: | 31-50 |
| Property Type: | Detached |
| Style: | Backsplit 4 |
| Exterior: | Brick, Vinyl Siding |
| Garage Type: | Attached |
| (Parking/)Drive: | Private Do |
| Drive Parking Spaces: | 6 |
| Park #1 | |
| Parking Type: | Private Do |
| Park #2 | |
| Parking Type: | Private Do |
| Pool: | None |
| Other Structures: | Barn |
| Approximatly Age: | 31-50 |
| Approximatly Square Footage: | 1500-2000 |
| Property Features: | Golf, Greenbelt/Conserva |
| CAC Included: | N |
| Water Included: | N |
| Cabel TV Included: | N |
| Common Elements Included: | N |
| Heat Included: | N |
| Parking Included: | N |
| Condo Tax Included: | N |
| Building Insurance Included: | N |
| Fireplace/Stove: | N |
| Heat Type: | Forced Air |
| Central Air Conditioning: | Central Air |
| Central Vac: | Y |
| Laundry Level: | Syste |
| Ensuite Laundry: | F |
| Elevator Lift: | False |
| Sewers: | Septic |
$
%
Years
This calculator is for demonstration purposes only. Always consult a professional
financial advisor before making personal financial decisions.
| Although the information displayed is believed to be accurate, no warranties or representations are made of any kind. |
| SUTTON GROUP INCENTIVE REALTY INC. |
|
|

Bikramjit Sharma
Broker
Dir:
647-295-0028
Bus:
905 456 9090
Fax:
905-456-9091
| Book Showing | Email a Friend |
Jump To:
At a Glance:
| Type: | Freehold - Detached |
| Area: | Simcoe |
| Municipality: | Innisfil |
| Neighbourhood: | Alcona |
| Style: | Backsplit 4 |
| Approximate Age: | 31-50 |
| Tax: | $4,105 |
| Beds: | 3+1 |
| Baths: | 2 |
| Fireplace: | N |
| Pool: | None |
Locatin Map:
Payment Calculator:

