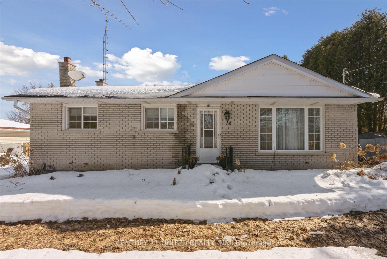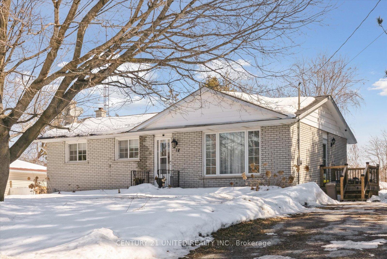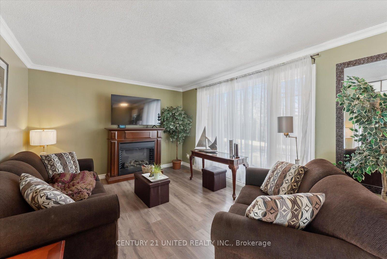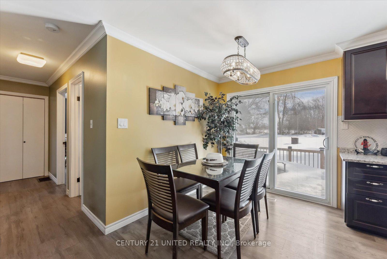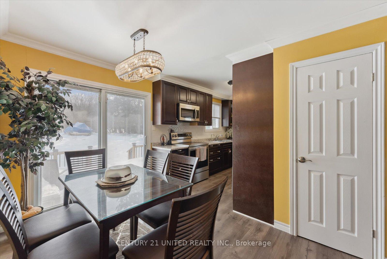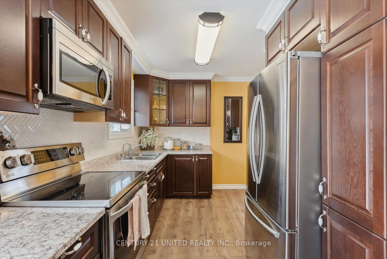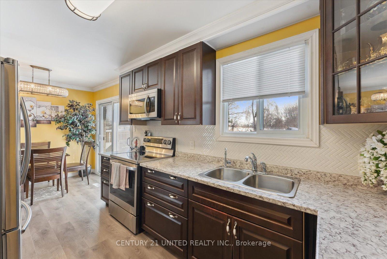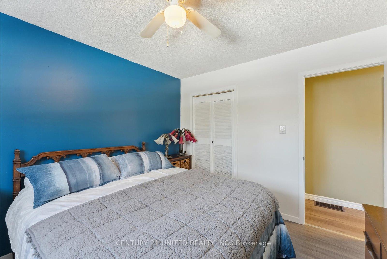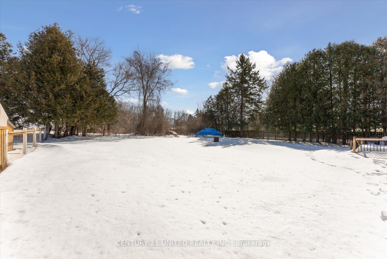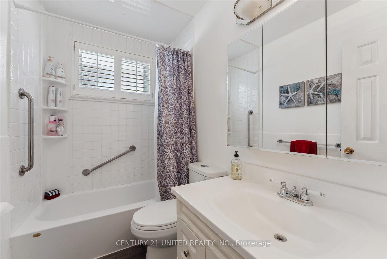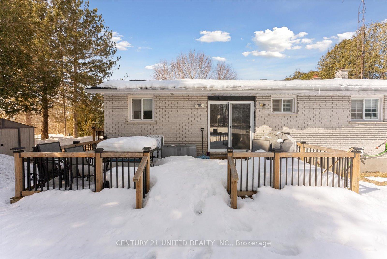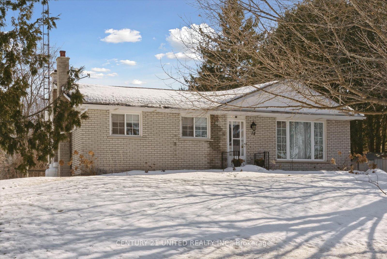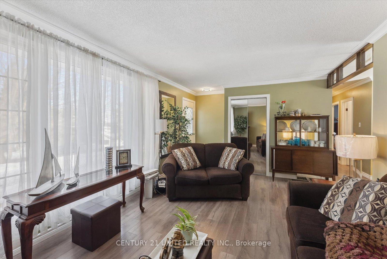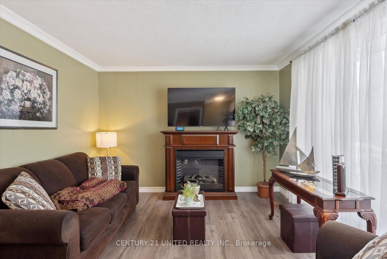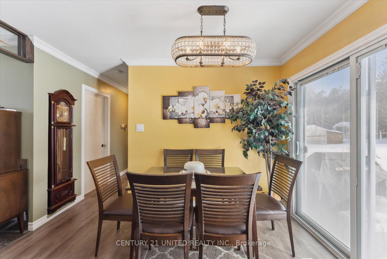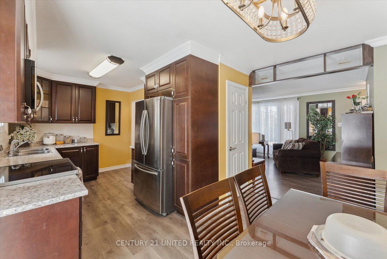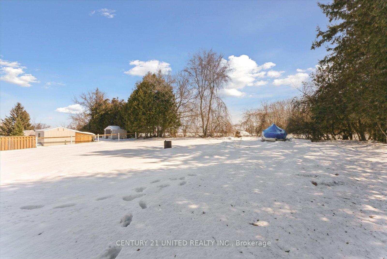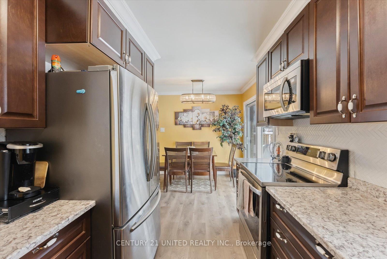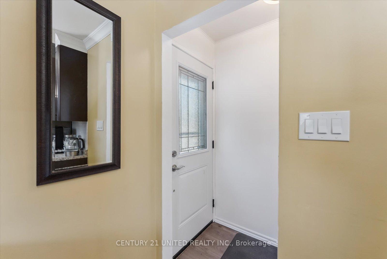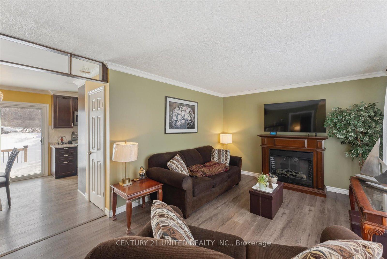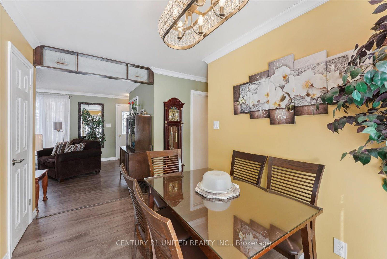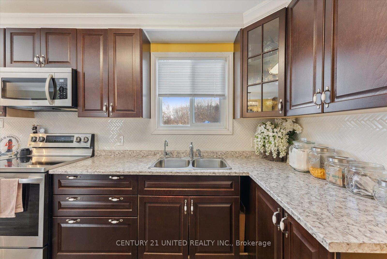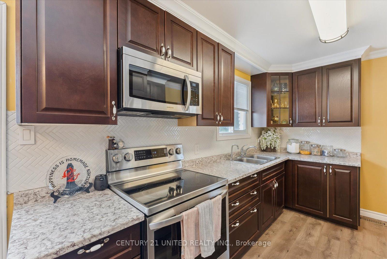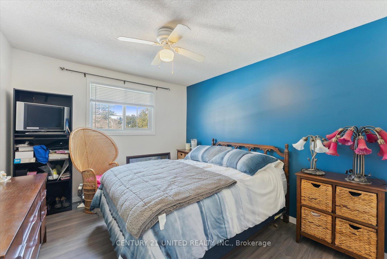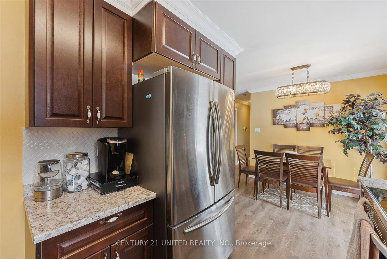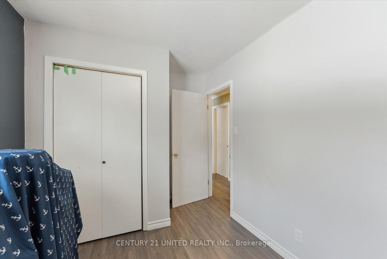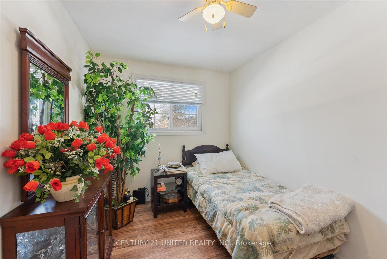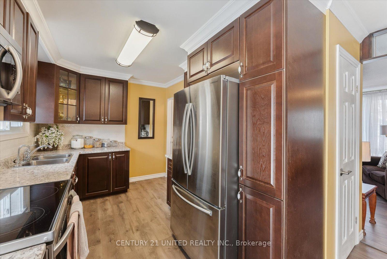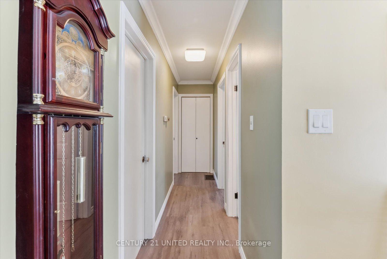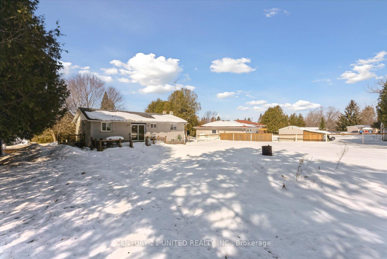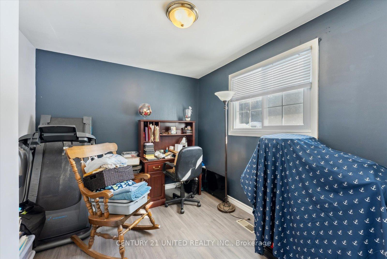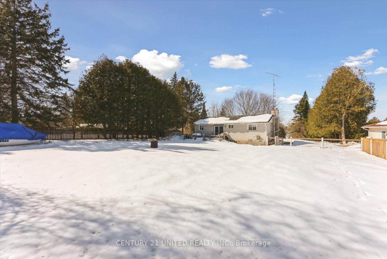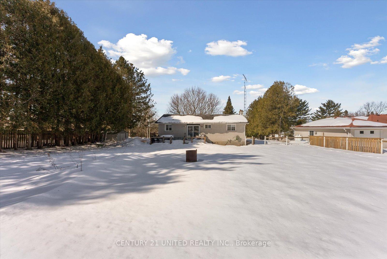$619,900
Available - For Sale
Listing ID: X12081663
18 Cedarview Driv , Kawartha Lakes, K0L 2W0, Kawartha Lakes
| Nestled in a peaceful and friendly neighbourhood, this 3-bedroom, 1-bathroom home offers the perfect blend of tranquility and convenience. Located less than 30 minutes from both Peterborough and Lindsay, this property is ideal for those seeking a quiet retreat while staying close to city amenities. Inside, you'll find a bright and inviting living space, a functional kitchen, and three well-sized bedrooms, making it a great option for families, first-time buyers, or those looking for a cozy cottage alternative. The full basement offers endless potential - it could easily be finished to create additional living space, a recreational area, or a home office. Outdoor enthusiasts will love the deeded access to beautiful Pigeon Lake, perfect for boating, fishing, and relaxing by the water. A nearby public boat launch makes lake access effortless, adding to the appeal of this fantastic location. |
| Price | $619,900 |
| Taxes: | $2226.82 |
| Occupancy: | Owner |
| Address: | 18 Cedarview Driv , Kawartha Lakes, K0L 2W0, Kawartha Lakes |
| Directions/Cross Streets: | Mallard bay & Cedarview Dr |
| Rooms: | 7 |
| Rooms +: | 3 |
| Bedrooms: | 3 |
| Bedrooms +: | 0 |
| Family Room: | F |
| Basement: | Full, Partially Fi |
| Level/Floor | Room | Length(ft) | Width(ft) | Descriptions | |
| Room 1 | Main | Living Ro | 19.68 | 11.51 | |
| Room 2 | Main | Kitchen | 11.45 | 8.33 | |
| Room 3 | Main | Dining Ro | 7.71 | 11.84 | |
| Room 4 | Main | Bedroom | 7.97 | 11.51 | |
| Room 5 | Main | Bedroom | 13.61 | 8.76 | |
| Room 6 | Main | Primary B | 10.14 | 11.51 | |
| Room 7 | Main | Bathroom | 4.95 | 7.81 | 4 Pc Bath |
| Room 8 | Basement | Recreatio | 24.67 | 11.45 | |
| Room 9 | Basement | Other | 13.45 | 11.48 | |
| Room 10 | Basement | Utility R | 38.44 | 11.55 |
| Washroom Type | No. of Pieces | Level |
| Washroom Type 1 | 4 | Main |
| Washroom Type 2 | 0 | |
| Washroom Type 3 | 0 | |
| Washroom Type 4 | 0 | |
| Washroom Type 5 | 0 |
| Total Area: | 0.00 |
| Property Type: | Detached |
| Style: | Bungalow |
| Exterior: | Brick |
| Garage Type: | None |
| Drive Parking Spaces: | 5 |
| Pool: | None |
| Other Structures: | Garden Shed |
| Approximatly Square Footage: | 700-1100 |
| Property Features: | Park, School Bus Route |
| CAC Included: | N |
| Water Included: | N |
| Cabel TV Included: | N |
| Common Elements Included: | N |
| Heat Included: | N |
| Parking Included: | N |
| Condo Tax Included: | N |
| Building Insurance Included: | N |
| Fireplace/Stove: | Y |
| Heat Type: | Forced Air |
| Central Air Conditioning: | Central Air |
| Central Vac: | N |
| Laundry Level: | Syste |
| Ensuite Laundry: | F |
| Sewers: | Septic |
$
%
Years
This calculator is for demonstration purposes only. Always consult a professional
financial advisor before making personal financial decisions.
| Although the information displayed is believed to be accurate, no warranties or representations are made of any kind. |
| CENTURY 21 UNITED REALTY INC. |
|
|

Bikramjit Sharma
Broker
Dir:
647-295-0028
Bus:
905 456 9090
Fax:
905-456-9091
| Virtual Tour | Book Showing | Email a Friend |
Jump To:
At a Glance:
| Type: | Freehold - Detached |
| Area: | Kawartha Lakes |
| Municipality: | Kawartha Lakes |
| Neighbourhood: | Emily |
| Style: | Bungalow |
| Tax: | $2,226.82 |
| Beds: | 3 |
| Baths: | 1 |
| Fireplace: | Y |
| Pool: | None |
Locatin Map:
Payment Calculator:

