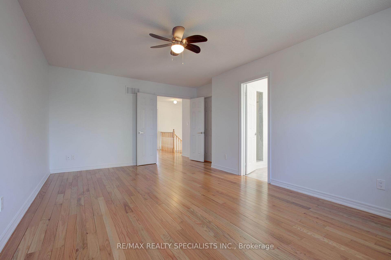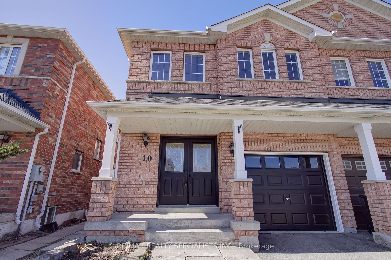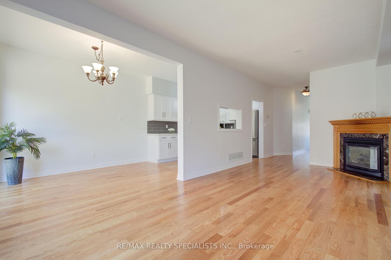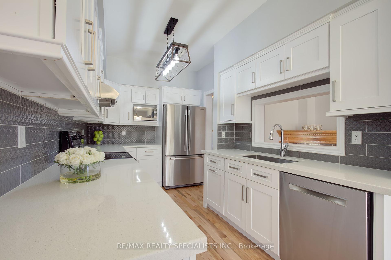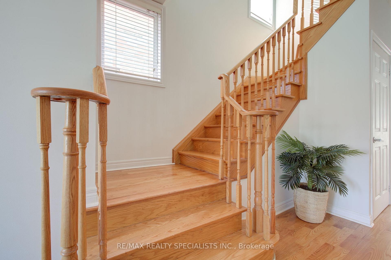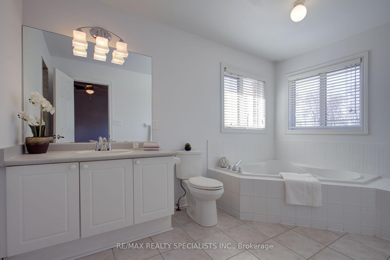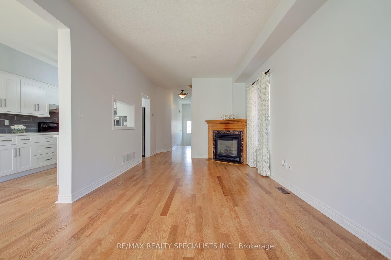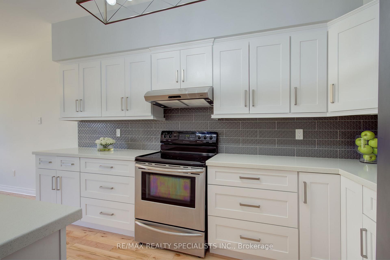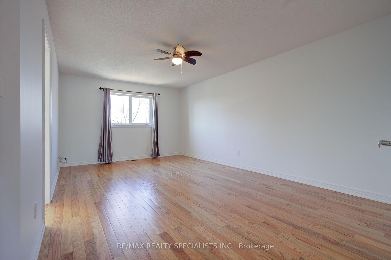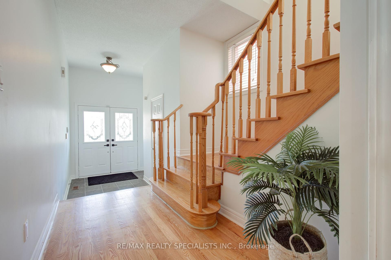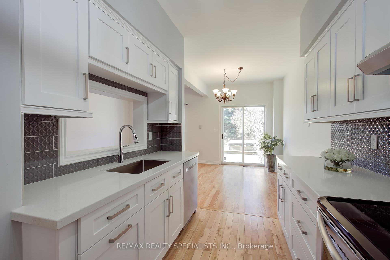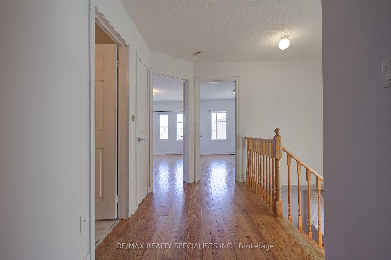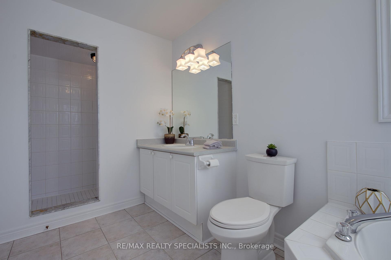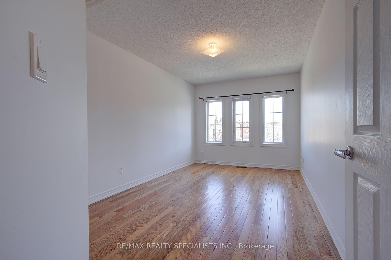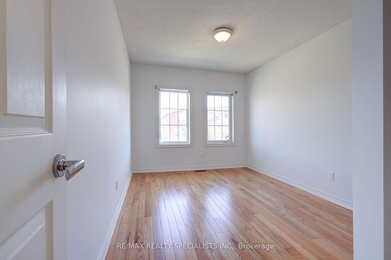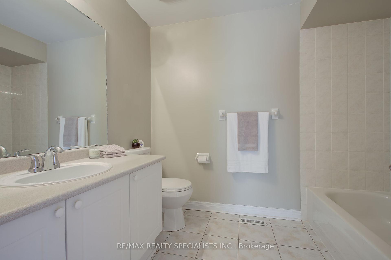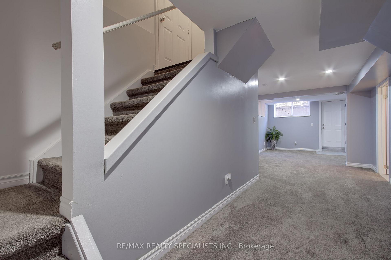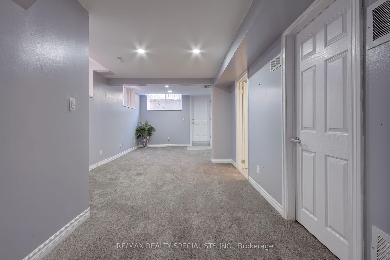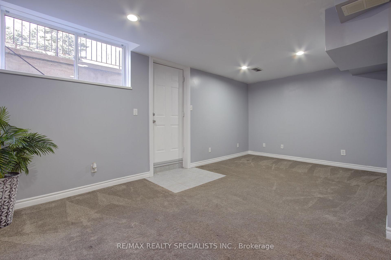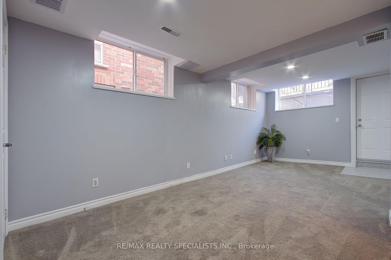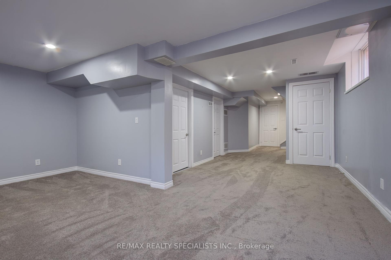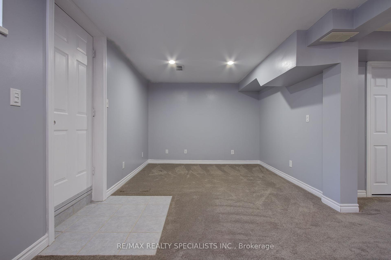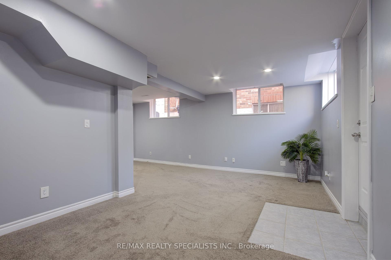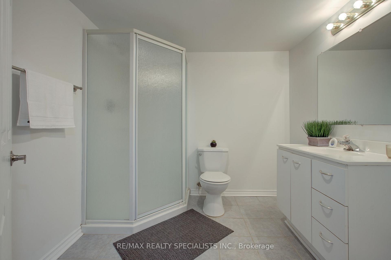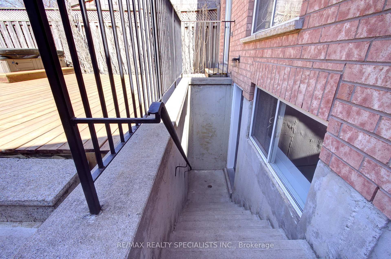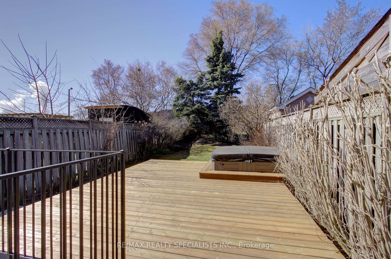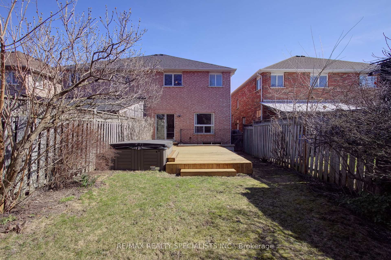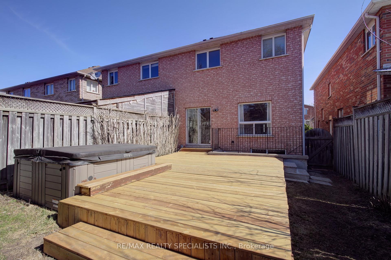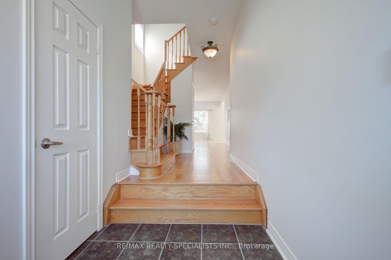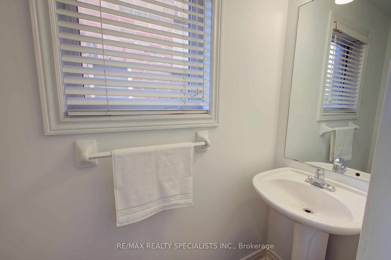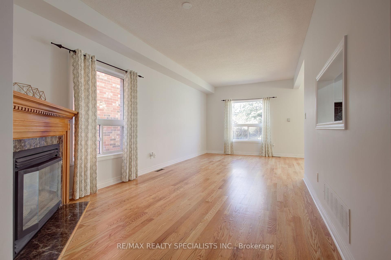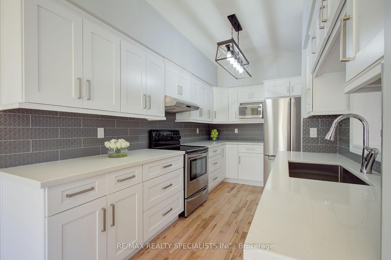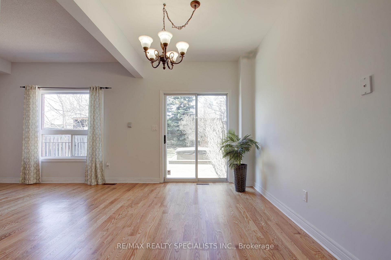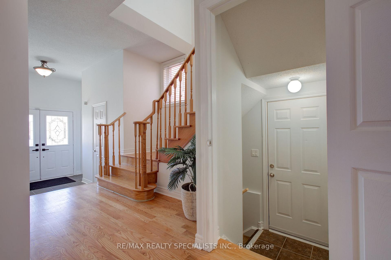$1,049,000
Available - For Sale
Listing ID: W12092057
10 Sam Frustaglio Driv , Toronto, M9N 3Y5, Toronto
| Discover this stunning 3-bedroom semi-detached home nestled on a quiet cul-de-sac in a welcoming, family-friendly neighbourhood. The bright, open-concept living and dining area is filled with natural light from abundant windows, creating a warm and inviting atmosphere. The modern, upgraded kitchen boasts quartz countertops, custom backsplash, and sleek stainless steel appliances perfect for any home chef. Enjoy beautiful hardwood flooring throughout the main and upper levels. Step outside to your private backyard oasis, featuring a spacious deck and hot tub ideal for entertaining or unwinding after a long day. The generous primary bedroom offers a 4-piece ensuite including a soaker tub and a walk-in closet. This meticulously maintained home also includes a finished basement with a separate walk-up entrance, large windows, pot lights, a 3-piece ensuite, laundry facilities, and a cold room. With a convenient side door leading to the basement and walk-up from the basement, there's excellent potential for an in-law suite. Commuters will appreciate the nearby GO Station for seamless city travel, as well as quick access to Highways 401 and 400. Enjoy proximity to shopping, churches, schools, parks, recreation centres, Yorkdale Shopping Centre, James Gardens park, golf courses, and so much more. This home truly offers comfort, convenience, and an exceptional lifestyle! |
| Price | $1,049,000 |
| Taxes: | $4227.35 |
| Occupancy: | Vacant |
| Address: | 10 Sam Frustaglio Driv , Toronto, M9N 3Y5, Toronto |
| Directions/Cross Streets: | Lawrence Ave W And Jane St. |
| Rooms: | 6 |
| Rooms +: | 1 |
| Bedrooms: | 3 |
| Bedrooms +: | 1 |
| Family Room: | F |
| Basement: | Walk-Up, Finished |
| Level/Floor | Room | Length(ft) | Width(ft) | Descriptions | |
| Room 1 | Main | Living Ro | 21.65 | 10.4 | Hardwood Floor, Combined w/Dining, Gas Fireplace |
| Room 2 | Main | Dining Ro | 21.65 | 10.4 | Hardwood Floor, Combined w/Living, Large Window |
| Room 3 | Main | Kitchen | 11.74 | 8.33 | Modern Kitchen, Stainless Steel Appl, Custom Backsplash |
| Room 4 | Main | Breakfast | 11.68 | 8 | Hardwood Floor, W/O To Yard, Open Concept |
| Room 5 | Second | Primary B | 18.73 | 11.58 | Hardwood Floor, 4 Pc Ensuite, Walk-In Closet(s) |
| Room 6 | Second | Bedroom 2 | 14.66 | 9.32 | Hardwood Floor, Closet, Window |
| Room 7 | Second | Bedroom 3 | 11.68 | 9.09 | Hardwood Floor, Closet, Window |
| Room 8 | Basement | Recreatio | Broadloom, 3 Pc Bath, Combined w/Office |
| Washroom Type | No. of Pieces | Level |
| Washroom Type 1 | 2 | Ground |
| Washroom Type 2 | 4 | Second |
| Washroom Type 3 | 3 | Basement |
| Washroom Type 4 | 0 | |
| Washroom Type 5 | 0 |
| Total Area: | 0.00 |
| Property Type: | Semi-Detached |
| Style: | 2-Storey |
| Exterior: | Brick |
| Garage Type: | Built-In |
| (Parking/)Drive: | Private |
| Drive Parking Spaces: | 1 |
| Park #1 | |
| Parking Type: | Private |
| Park #2 | |
| Parking Type: | Private |
| Pool: | None |
| Approximatly Square Footage: | 1500-2000 |
| Property Features: | Cul de Sac/D, Park |
| CAC Included: | N |
| Water Included: | N |
| Cabel TV Included: | N |
| Common Elements Included: | N |
| Heat Included: | N |
| Parking Included: | N |
| Condo Tax Included: | N |
| Building Insurance Included: | N |
| Fireplace/Stove: | Y |
| Heat Type: | Forced Air |
| Central Air Conditioning: | Central Air |
| Central Vac: | N |
| Laundry Level: | Syste |
| Ensuite Laundry: | F |
| Sewers: | Sewer |
$
%
Years
This calculator is for demonstration purposes only. Always consult a professional
financial advisor before making personal financial decisions.
| Although the information displayed is believed to be accurate, no warranties or representations are made of any kind. |
| RE/MAX REALTY SPECIALISTS INC. |
|
|

Bikramjit Sharma
Broker
Dir:
647-295-0028
Bus:
905 456 9090
Fax:
905-456-9091
| Virtual Tour | Book Showing | Email a Friend |
Jump To:
At a Glance:
| Type: | Freehold - Semi-Detached |
| Area: | Toronto |
| Municipality: | Toronto W04 |
| Neighbourhood: | Brookhaven-Amesbury |
| Style: | 2-Storey |
| Tax: | $4,227.35 |
| Beds: | 3+1 |
| Baths: | 4 |
| Fireplace: | Y |
| Pool: | None |
Locatin Map:
Payment Calculator:

