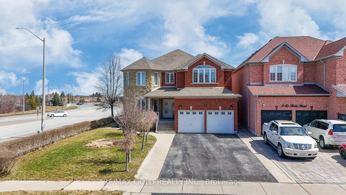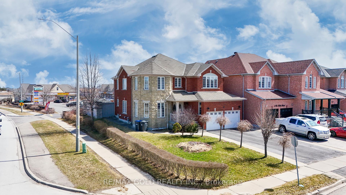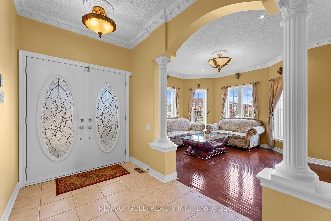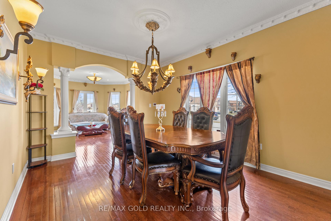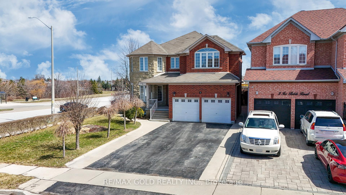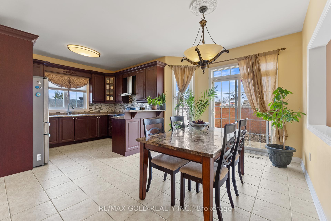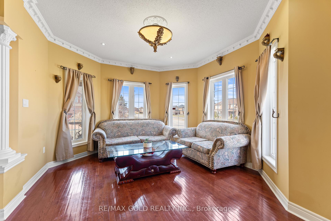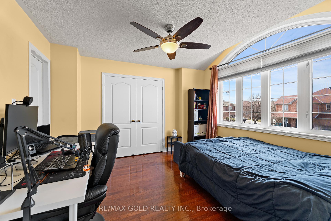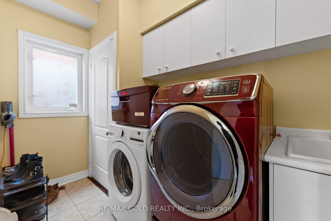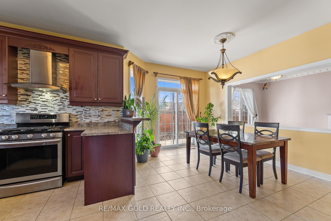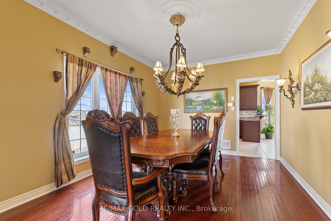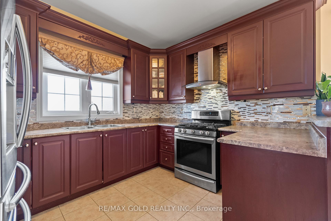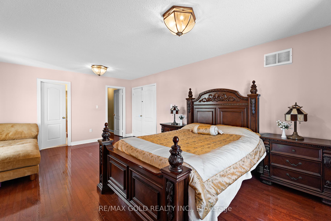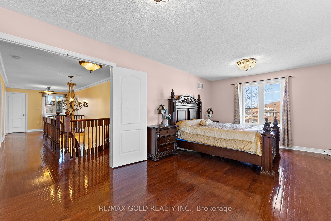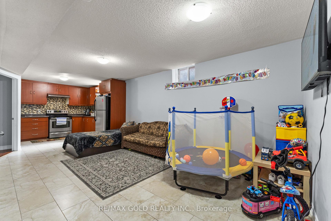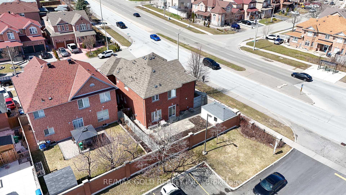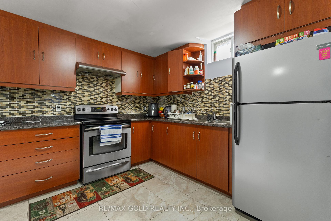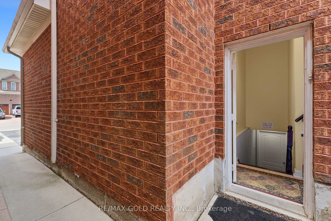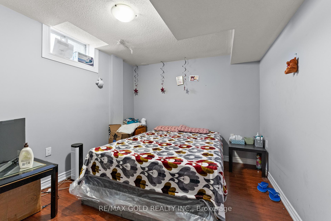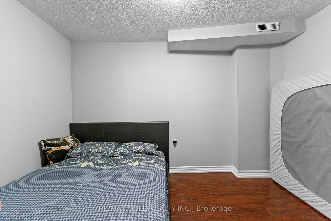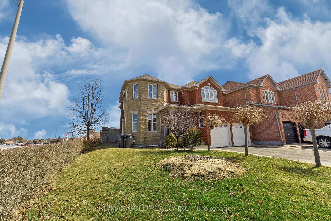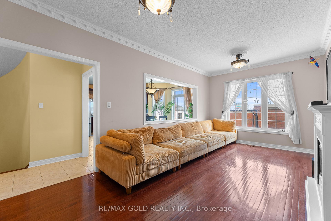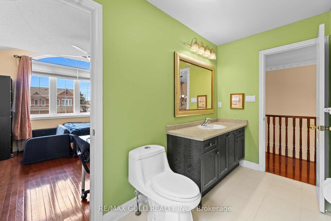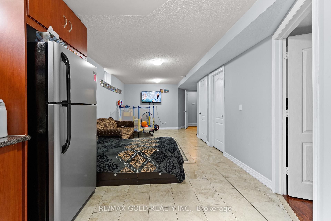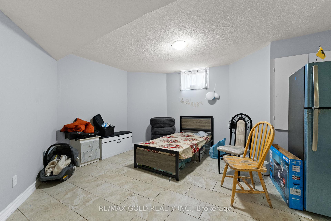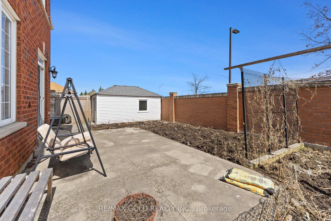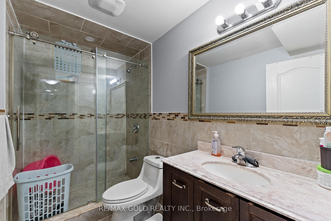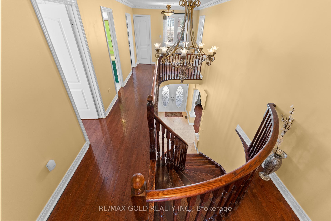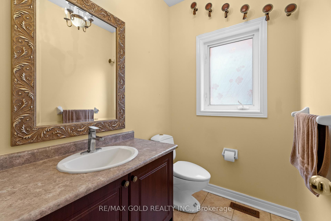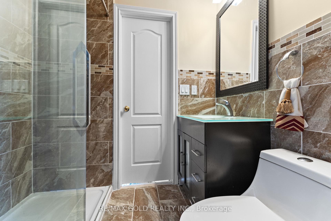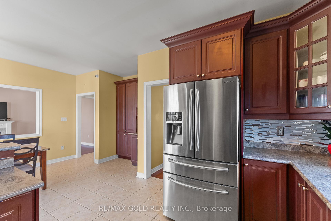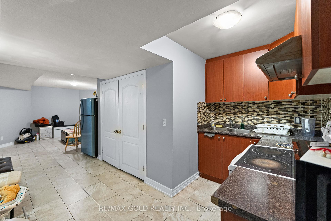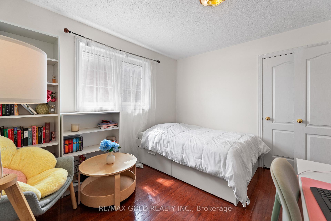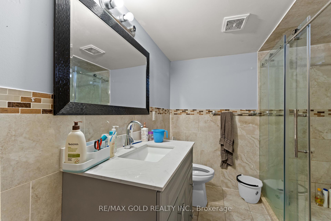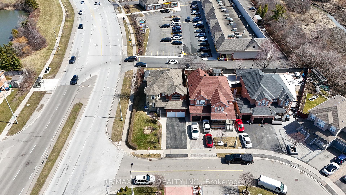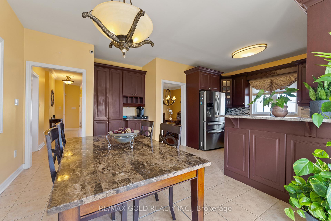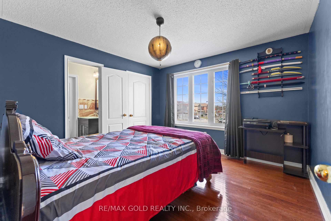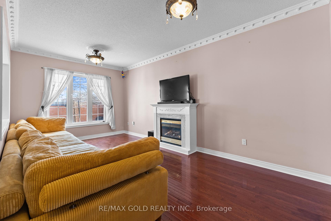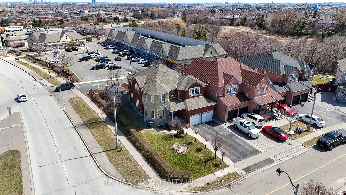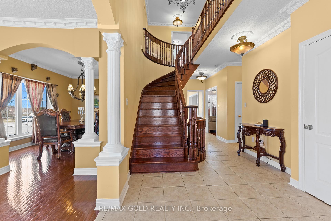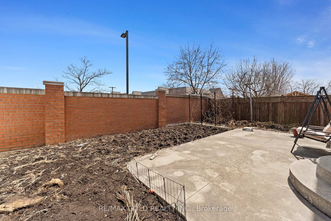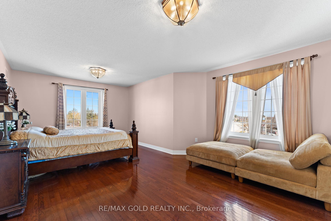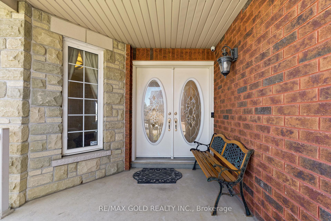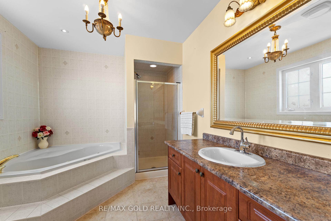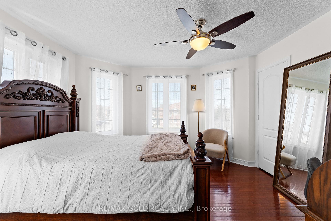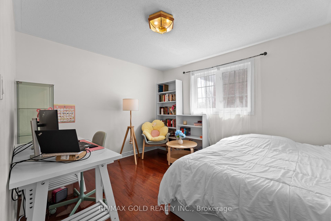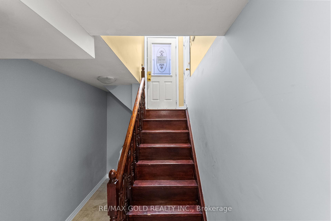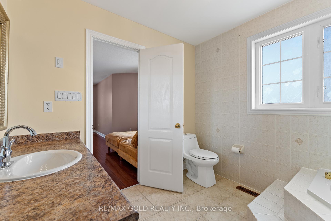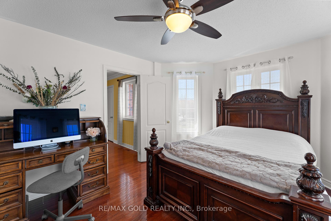$1,499,000
Available - For Sale
Listing ID: W12080441
1 Ice Fields Road , Brampton, L6R 3G7, Peel
| Step into the warmth and elegance of this absolutely gorgeous detached home, nestled on a rare 50 ft wide by 120 ft deep premium corner lot with no homes behindyour private retreat in the heart of a vibrant neighbourhood. From the moment you enter, youre welcomed by rich, stained hardwood floors, soaring 9 ft ceilings, decorative pillars, and graceful crown moulding that create a sense of timeless beauty throughout.The heart of the home is filled with natural light and charm, while the upgraded light fixtures and pot lights cast a soft glow in every corner. The oak staircase adds a touch of classic sophistication, and the custom draperies bring a designers touch to every window. But what truly sets this home apart is the incredible, custom-built basement apartment $100K investment in comfort and versatility. With its own private side entrance, 3 spacious bedrooms, 2 full kitchens, and 2 elegant washrooms, it's a dream for multigenerational living. Outside, the beautifully poured concrete patio wraps around the home. Ideal for summer evenings, morning coffee, or simply soaking in the tranquility of your own backyard haven.Located just steps from schools, plazas, and highways, this home blends family living with everyday convenience. It's more than a house. it's the perfect place to call home. Shows 10+++. |
| Price | $1,499,000 |
| Taxes: | $7725.82 |
| Occupancy: | Owner+T |
| Address: | 1 Ice Fields Road , Brampton, L6R 3G7, Peel |
| Directions/Cross Streets: | Airport Rd &Sandalwd |
| Rooms: | 9 |
| Rooms +: | 5 |
| Bedrooms: | 5 |
| Bedrooms +: | 3 |
| Family Room: | T |
| Basement: | Apartment, Separate Ent |
| Level/Floor | Room | Length(ft) | Width(ft) | Descriptions | |
| Room 1 | Main | Living Ro | 12.82 | 15.97 | Hardwood Floor, Bay Window, Crown Moulding |
| Room 2 | Main | Dining Ro | 11.48 | 13.97 | Hardwood Floor, Window, Crown Moulding |
| Room 3 | Main | Family Ro | 10.82 | 19.32 | Hardwood Floor, Window, Gas Fireplace |
| Room 4 | Main | Kitchen | 9.48 | 11.48 | Ceramic Floor, B/I Microwave, Modern Kitchen |
| Room 5 | Main | Breakfast | 10.3 | 15.32 | Ceramic Floor, B/I Bookcase, W/O To Patio |
| Room 6 | Second | Primary B | 20.63 | 13.97 | Hardwood Floor, Walk-In Closet(s), 5 Pc Ensuite |
| Room 7 | Second | Bedroom 2 | 11.64 | 11.64 | Hardwood Floor, Closet |
| Room 8 | Second | Bedroom 3 | 12.82 | 15.97 | Hardwood Floor, Closet, Bay Window |
| Room 9 | Second | Bedroom 4 | 14.56 | 18.3 | Hardwood Floor, Closet, Semi Ensuite |
| Room 10 | Second | Bedroom 5 | 11.81 | 10.14 | Hardwood Floor, Closet |
| Room 11 | Basement | Bedroom | 11.97 | 11.97 | Broadloom, Walk-In Closet(s), 4 Pc Ensuite |
| Room 12 | Basement | Bedroom | 24.99 | 14.99 | Broadloom, Above Grade Window |
| Washroom Type | No. of Pieces | Level |
| Washroom Type 1 | 5 | Second |
| Washroom Type 2 | 4 | Second |
| Washroom Type 3 | 2 | Main |
| Washroom Type 4 | 4 | Second |
| Washroom Type 5 | 3 | Basement |
| Total Area: | 0.00 |
| Property Type: | Detached |
| Style: | 2-Storey |
| Exterior: | Brick, Stone |
| Garage Type: | Attached |
| (Parking/)Drive: | Private |
| Drive Parking Spaces: | 6 |
| Park #1 | |
| Parking Type: | Private |
| Park #2 | |
| Parking Type: | Private |
| Pool: | None |
| Approximatly Square Footage: | 3000-3500 |
| Property Features: | Public Trans |
| CAC Included: | N |
| Water Included: | N |
| Cabel TV Included: | N |
| Common Elements Included: | N |
| Heat Included: | N |
| Parking Included: | N |
| Condo Tax Included: | N |
| Building Insurance Included: | N |
| Fireplace/Stove: | Y |
| Heat Type: | Forced Air |
| Central Air Conditioning: | Central Air |
| Central Vac: | N |
| Laundry Level: | Syste |
| Ensuite Laundry: | F |
| Sewers: | Sewer |
| Utilities-Cable: | Y |
| Utilities-Hydro: | Y |
$
%
Years
This calculator is for demonstration purposes only. Always consult a professional
financial advisor before making personal financial decisions.
| Although the information displayed is believed to be accurate, no warranties or representations are made of any kind. |
| RE/MAX GOLD REALTY INC. |
|
|

Bikramjit Sharma
Broker
Dir:
647-295-0028
Bus:
905 456 9090
Fax:
905-456-9091
| Virtual Tour | Book Showing | Email a Friend |
Jump To:
At a Glance:
| Type: | Freehold - Detached |
| Area: | Peel |
| Municipality: | Brampton |
| Neighbourhood: | Sandringham-Wellington |
| Style: | 2-Storey |
| Tax: | $7,725.82 |
| Beds: | 5+3 |
| Baths: | 6 |
| Fireplace: | Y |
| Pool: | None |
Locatin Map:
Payment Calculator:

