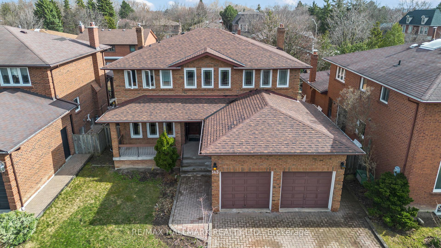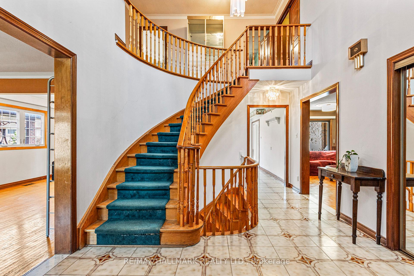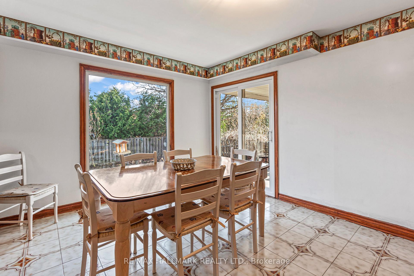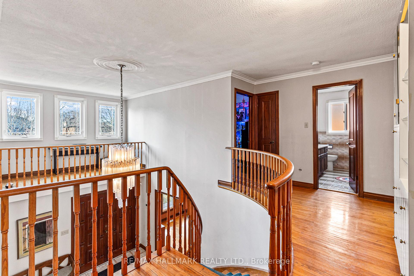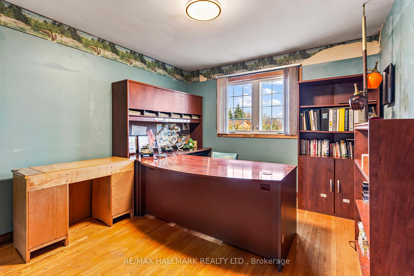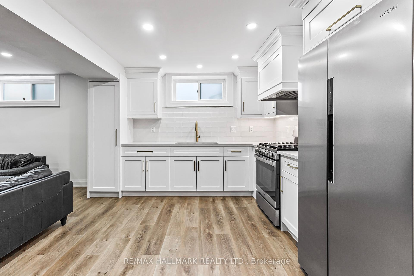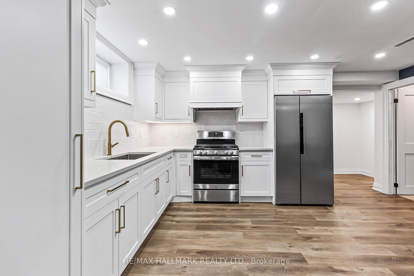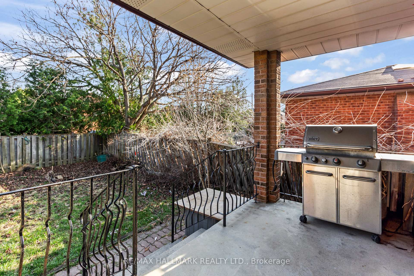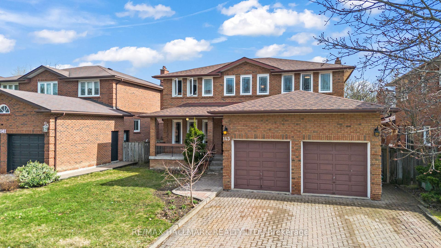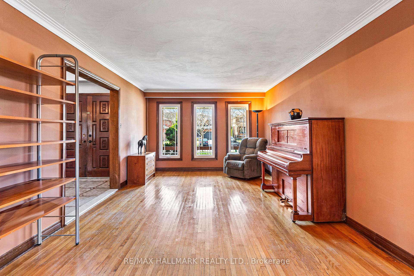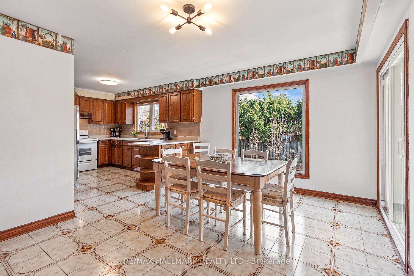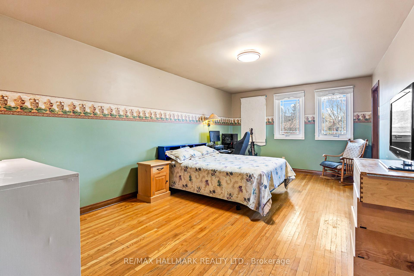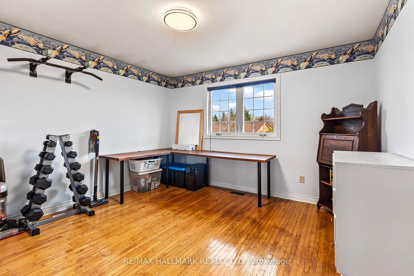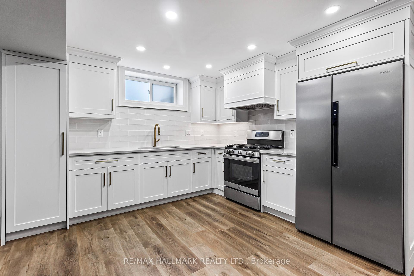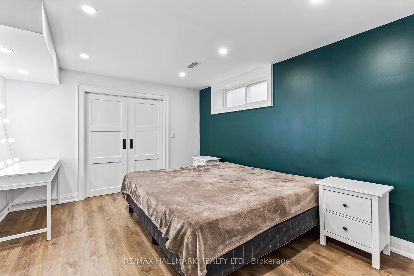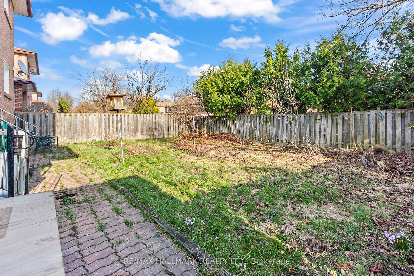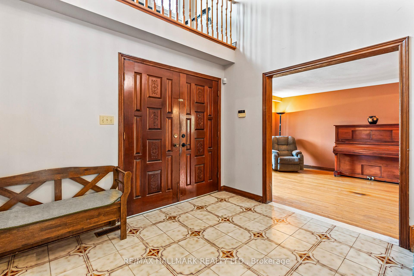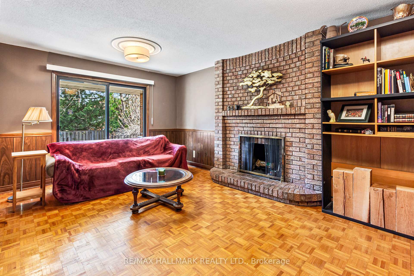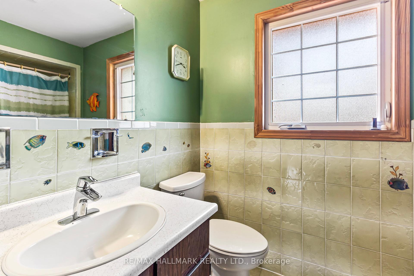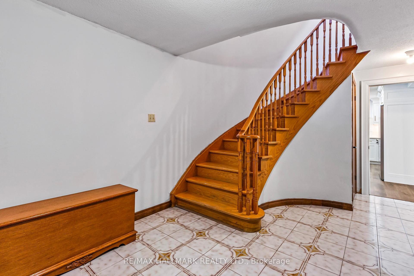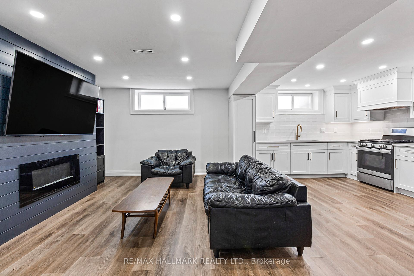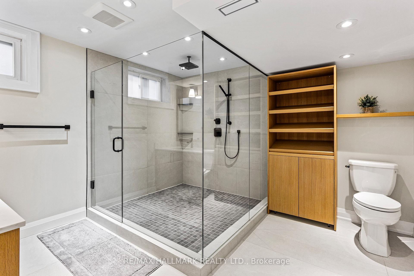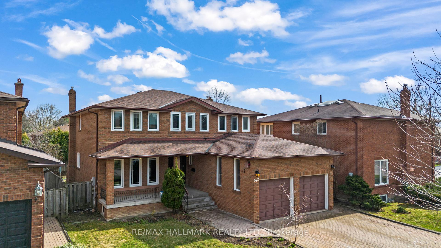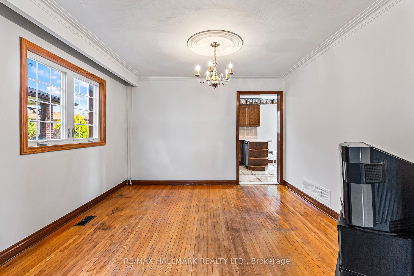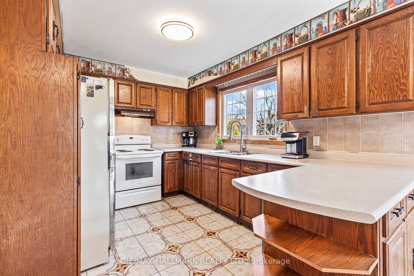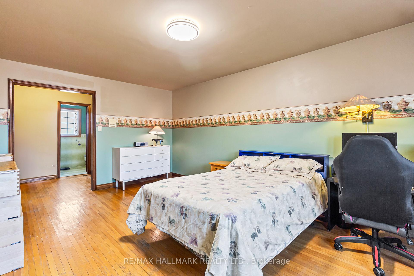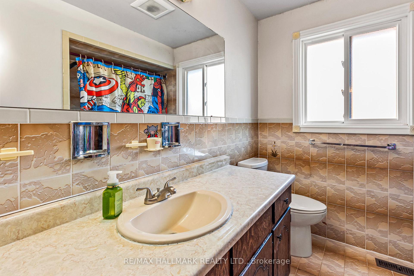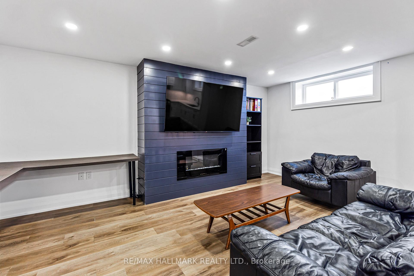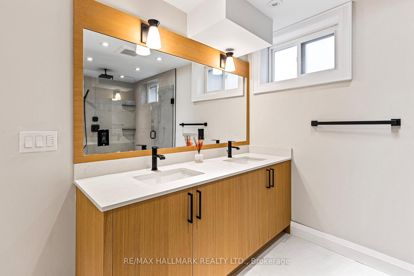$1,598,000
Available - For Sale
Listing ID: N12093624
143 Marsi Road , Richmond Hill, L4C 5R3, York
| Welcome To 143 Marsi Rd* Impeccable Detached Home With Solid Bones Situated On A Rare And Expansive 50 X 120 Ft Lot, Nestled On A Quiet, Family-friendly Street In The Highly Sought-after North Richvale Community *Opportunities Abound Within This Property, Offering The Perfect Canvas To Renovate, Rebuild, Or Add Your Personal Touch To Bring It To Its Next Stage Of Homeownership* The Desirable Main Floor Layout Features A Grand Two-storey Foyer, Sun-filled Open-concept Living And Dining Areas, And A Spacious Family Room With A Cozy Wood-burning Fireplace And Walk-out To The Backyard. The Large Eat-in Kitchen Overlooks The Private, South-facing Yard Ideal For Entertaining Or Relaxing. A Convenient Main Floor Laundry Room Includes A Separate Side Entrance. Upper Floor Boasts 4 Generously Sized Bedrooms, Primary Bedroom Welcomes You W/a Double-door Entry, Private 4pc En-suite & Spacious Walk-in Closet. The Fully Renovated Basement Provides Incredible Versatility With A Second Kitchen, Expansive Living Area, A Large Bedroom, And A Modern 5-piece Bathroom, Perfect For In-law Or Nanny Suites, Or Multi-generational Living. Enjoy The Comfort And Charm Of This Home As-is, Or Envision Your Dream Renovation Or Custom Build In This Prime Location. Just Minutes From Parks, Top-rated Schools, Mackenzie Health, Libraries, Hillcrest Mall, Public Transit, Community Centres, Grocery Stores, And All The Amenities Of Yonge Street *Magnificent Family Community That Offers It All! |
| Price | $1,598,000 |
| Taxes: | $8210.93 |
| Occupancy: | Owner |
| Address: | 143 Marsi Road , Richmond Hill, L4C 5R3, York |
| Directions/Cross Streets: | Yonge/Weldrick |
| Rooms: | 9 |
| Rooms +: | 3 |
| Bedrooms: | 4 |
| Bedrooms +: | 1 |
| Family Room: | T |
| Basement: | Apartment, Separate Ent |
| Level/Floor | Room | Length(ft) | Width(ft) | Descriptions | |
| Room 1 | Main | Living Ro | 16.5 | 11.09 | Hardwood Floor, Overlooks Frontyard, Crown Moulding |
| Room 2 | Main | Dining Ro | 10.79 | 11.09 | Hardwood Floor, Crown Moulding, Window |
| Room 3 | Main | Kitchen | 9.81 | 12.2 | Ceramic Floor, Overlooks Backyard |
| Room 4 | Main | Breakfast | 16.1 | 11.51 | Ceramic Floor, W/O To Porch, Overlooks Garden |
| Room 5 | Main | Family Ro | 17.12 | 12.04 | Hardwood Floor, Gas Fireplace, W/O To Porch |
| Room 6 | Second | Primary B | 18.99 | 12.2 | 4 Pc Ensuite, Hardwood Floor, Walk-In Closet(s) |
| Room 7 | Second | Bedroom 2 | 14.6 | 11.91 | Hardwood Floor, Overlooks Frontyard, Double Closet |
| Room 8 | Second | Bedroom 3 | 12 | 12.3 | Hardwood Floor, Closet, Window |
| Room 9 | Second | Bedroom 4 | 12 | 10.1 | Hardwood Floor, Overlooks Frontyard, Double Closet |
| Room 10 | Basement | Kitchen | 16.1 | 11.51 | B/I Appliances, Renovated, Laminate |
| Room 11 | Basement | Recreatio | 16.01 | 11.09 | Laminate, Pot Lights, Fireplace |
| Room 12 | Basement | Bedroom | 13.81 | 11.09 | Laminate, Pot Lights, Walk-In Closet(s) |
| Washroom Type | No. of Pieces | Level |
| Washroom Type 1 | 4 | Second |
| Washroom Type 2 | 2 | Main |
| Washroom Type 3 | 5 | Basement |
| Washroom Type 4 | 0 | |
| Washroom Type 5 | 0 |
| Total Area: | 0.00 |
| Property Type: | Detached |
| Style: | 2-Storey |
| Exterior: | Brick |
| Garage Type: | Attached |
| (Parking/)Drive: | Private |
| Drive Parking Spaces: | 2 |
| Park #1 | |
| Parking Type: | Private |
| Park #2 | |
| Parking Type: | Private |
| Pool: | None |
| Approximatly Square Footage: | 2500-3000 |
| Property Features: | Hospital, Park |
| CAC Included: | N |
| Water Included: | N |
| Cabel TV Included: | N |
| Common Elements Included: | N |
| Heat Included: | N |
| Parking Included: | N |
| Condo Tax Included: | N |
| Building Insurance Included: | N |
| Fireplace/Stove: | Y |
| Heat Type: | Forced Air |
| Central Air Conditioning: | Central Air |
| Central Vac: | N |
| Laundry Level: | Syste |
| Ensuite Laundry: | F |
| Elevator Lift: | False |
| Sewers: | Sewer |
$
%
Years
This calculator is for demonstration purposes only. Always consult a professional
financial advisor before making personal financial decisions.
| Although the information displayed is believed to be accurate, no warranties or representations are made of any kind. |
| RE/MAX HALLMARK REALTY LTD. |
|
|

Bikramjit Sharma
Broker
Dir:
647-295-0028
Bus:
905 456 9090
Fax:
905-456-9091
| Book Showing | Email a Friend |
Jump To:
At a Glance:
| Type: | Freehold - Detached |
| Area: | York |
| Municipality: | Richmond Hill |
| Neighbourhood: | North Richvale |
| Style: | 2-Storey |
| Tax: | $8,210.93 |
| Beds: | 4+1 |
| Baths: | 4 |
| Fireplace: | Y |
| Pool: | None |
Locatin Map:
Payment Calculator:

