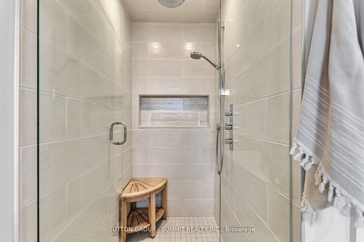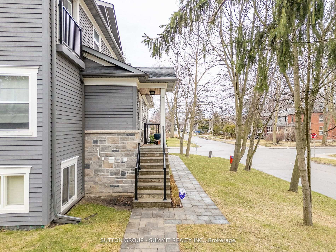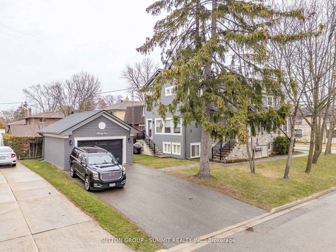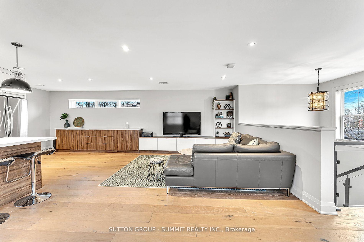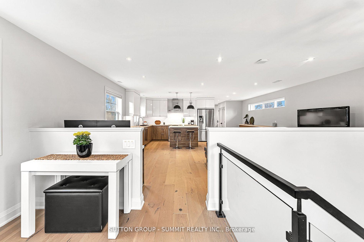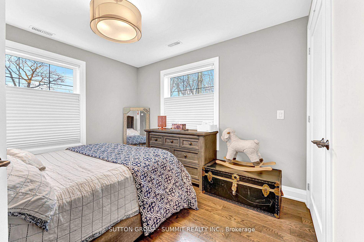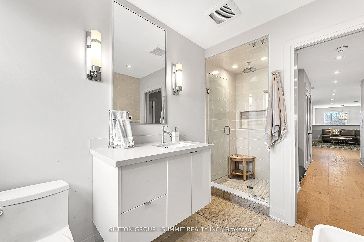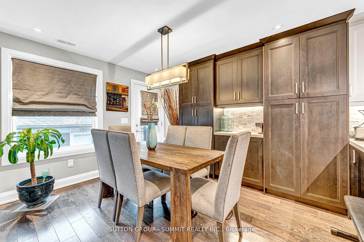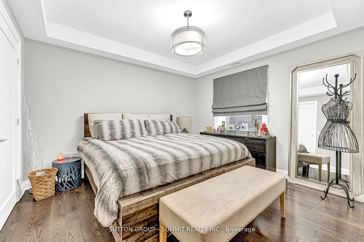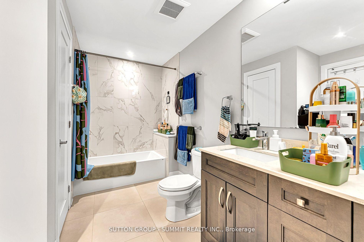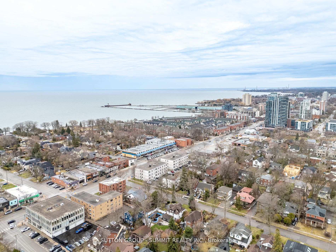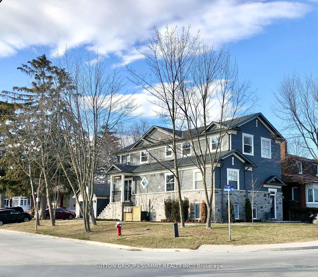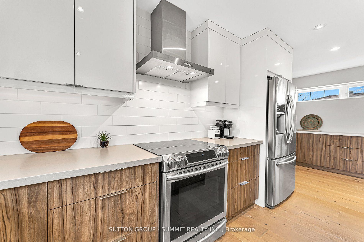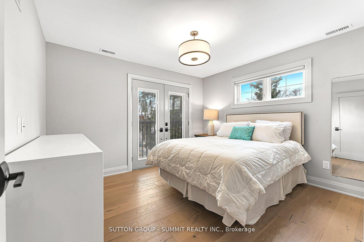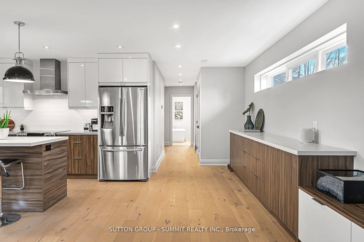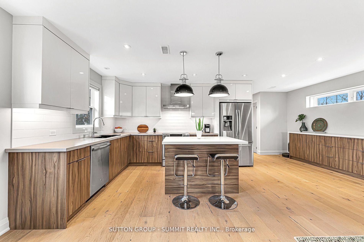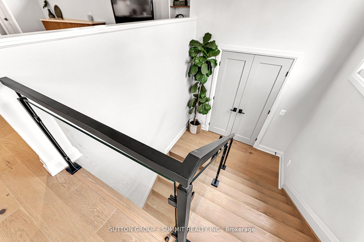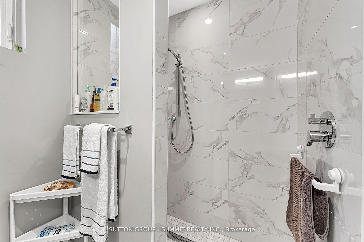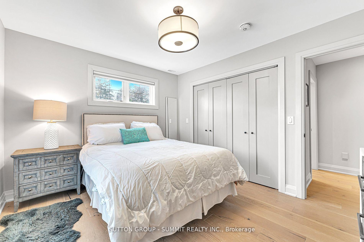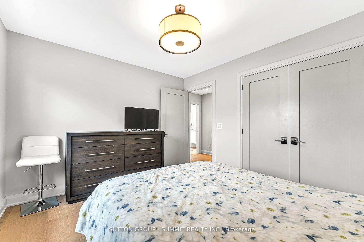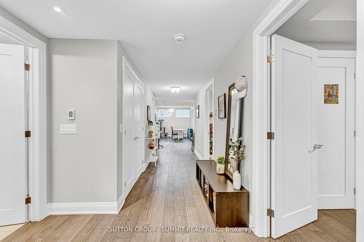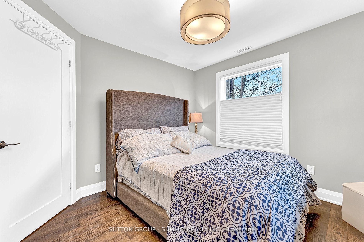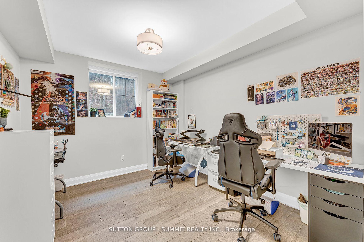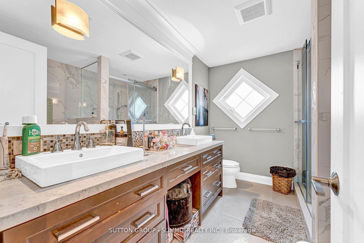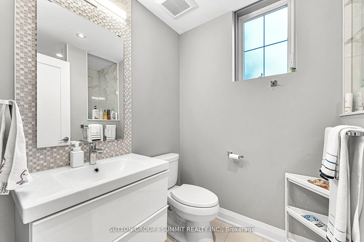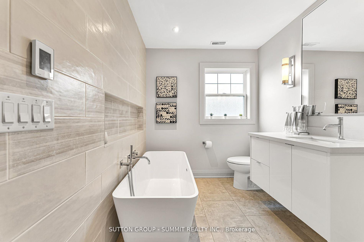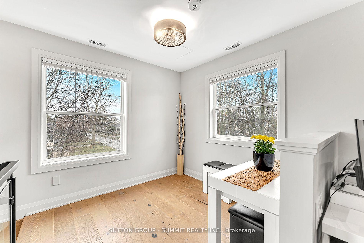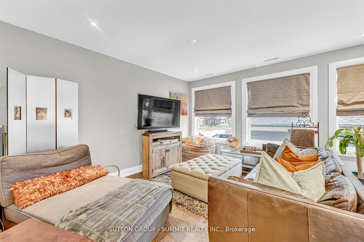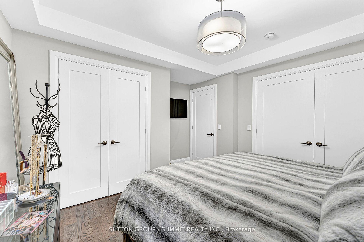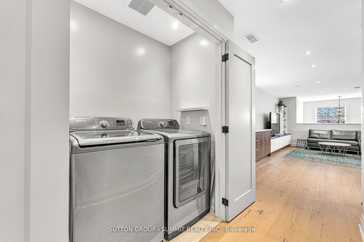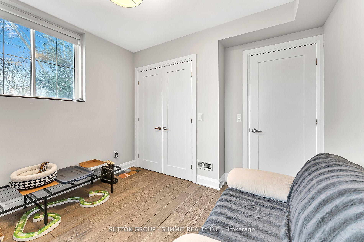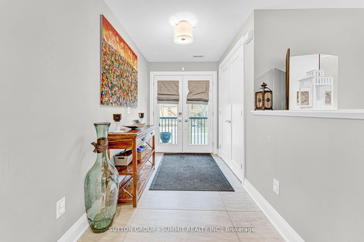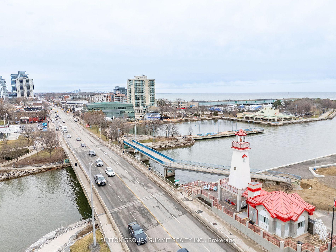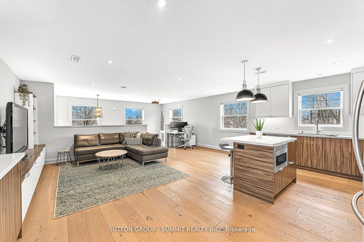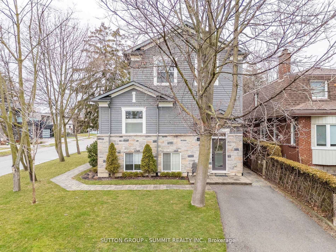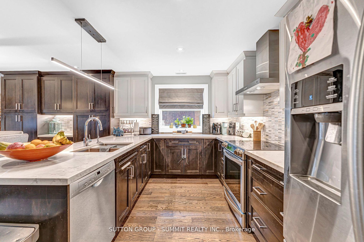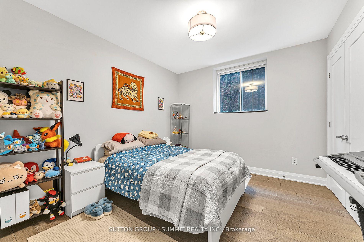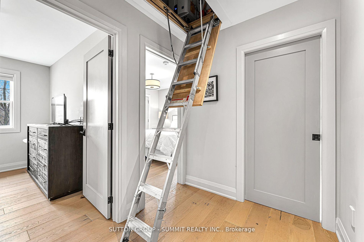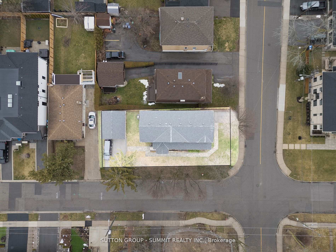$2,725,000
Available - For Sale
Listing ID: W11987149
31 Oakwood Aven North , Mississauga, L5G 3L9, Peel
| This newly constructed triplex, completed in 2017, in the highly desirable Port Credit community, offers an outstanding investment opportunity with two rented units and one spacious vacant unit perfect for a new owner. The vacant unit, features 2 bedrooms, large pvt. office plus den, full bathroom, and an open-concept living, dining, and kitchen area. Each unit has its own private entrance, laundry, furnace, A/C, and meters, ensuring privacy and convenience. Beautifully designed with pot lights, hardwood flooring, tankless water heaters, and radiant floor heating in all bathrooms, the property also includes the latest Ontario building code fire separation, a sump pump, and separate HVAC systems. Surrounded by vibrant bars and some of the best culinary experiences in the city, it's a perfect spot for boaters and peaceful waterfront strolls, with the marina just minutes away. Only a 5-minute walk to the Port Credit GO Train, offering easy access to the city while enjoying lakeside charm. **EXTRAS** Ground floor unit 1569sqft, main floor 1669sqft, 3rd floor 1268sqft plus garage 369sqft with 100 AMP connection |
| Price | $2,725,000 |
| Taxes: | $11331.00 |
| Occupancy: | Owner+T |
| Address: | 31 Oakwood Aven North , Mississauga, L5G 3L9, Peel |
| Directions/Cross Streets: | Lakeshore & Oakwood Ave. N |
| Rooms: | 12 |
| Bedrooms: | 7 |
| Bedrooms +: | 1 |
| Family Room: | T |
| Basement: | Other, Separate Ent |
| Level/Floor | Room | Length(ft) | Width(ft) | Descriptions | |
| Room 1 | Ground | Bedroom | 11.84 | 12.63 | Closet, Hardwood Floor, Large Window |
| Room 2 | Ground | Bedroom | 11.84 | 10.66 | Closet, Hardwood Floor, Large Window |
| Room 3 | Ground | Bedroom | 10.92 | 12.73 | Closet, Hardwood Floor, Large Window |
| Room 4 | Main | Bedroom | 11.35 | 13.81 | Closet, Hardwood Floor, Large Window |
| Room 5 | Main | Bedroom | 10.53 | 10 | Closet, Hardwood Floor, Large Window |
| Room 6 | Main | Bedroom | 12.96 | 9.09 | Open Concept, Hardwood Floor, Large Window |
| Room 7 | Main | Den | 8.59 | 6.49 | Open Concept, Hardwood Floor, Large Window |
| Room 8 | Third | Bedroom | 12.07 | 13.78 | Closet, Hardwood Floor, Juliette Balcony |
| Room 9 | Third | Bedroom | 11.61 | 13.81 | Closet, Hardwood Floor, Large Window |
| Room 10 | Ground | Great Roo | 19.98 | 15.28 | Open Concept, Pot Lights, Combined w/Kitchen |
| Room 11 | Main | Great Roo | 20.5 | 18.11 | Open Concept, Pot Lights, Combined w/Kitchen |
| Room 12 | Third | Great Roo | 12.96 | 11.48 | Open Concept, Pot Lights, Combined w/Kitchen |
| Washroom Type | No. of Pieces | Level |
| Washroom Type 1 | 4 | Main |
| Washroom Type 2 | 3 | Ground |
| Washroom Type 3 | 5 | Ground |
| Washroom Type 4 | 4 | Third |
| Washroom Type 5 | 0 |
| Total Area: | 0.00 |
| Approximatly Age: | 6-15 |
| Property Type: | Triplex |
| Style: | 3-Storey |
| Exterior: | Board & Batten , Stone |
| Garage Type: | Detached |
| (Parking/)Drive: | Private |
| Drive Parking Spaces: | 5 |
| Park #1 | |
| Parking Type: | Private |
| Park #2 | |
| Parking Type: | Private |
| Pool: | None |
| Approximatly Age: | 6-15 |
| Approximatly Square Footage: | 2500-3000 |
| Property Features: | Hospital, Lake/Pond |
| CAC Included: | N |
| Water Included: | N |
| Cabel TV Included: | N |
| Common Elements Included: | N |
| Heat Included: | N |
| Parking Included: | N |
| Condo Tax Included: | N |
| Building Insurance Included: | N |
| Fireplace/Stove: | N |
| Heat Type: | Forced Air |
| Central Air Conditioning: | Central Air |
| Central Vac: | N |
| Laundry Level: | Syste |
| Ensuite Laundry: | F |
| Sewers: | Sewer |
$
%
Years
This calculator is for demonstration purposes only. Always consult a professional
financial advisor before making personal financial decisions.
| Although the information displayed is believed to be accurate, no warranties or representations are made of any kind. |
| SUTTON GROUP - SUMMIT REALTY INC. |
|
|

Bikramjit Sharma
Broker
Dir:
647-295-0028
Bus:
905 456 9090
Fax:
905-456-9091
| Virtual Tour | Book Showing | Email a Friend |
Jump To:
At a Glance:
| Type: | Freehold - Triplex |
| Area: | Peel |
| Municipality: | Mississauga |
| Neighbourhood: | Port Credit |
| Style: | 3-Storey |
| Approximate Age: | 6-15 |
| Tax: | $11,331 |
| Beds: | 7+1 |
| Baths: | 4 |
| Fireplace: | N |
| Pool: | None |
Locatin Map:
Payment Calculator:

