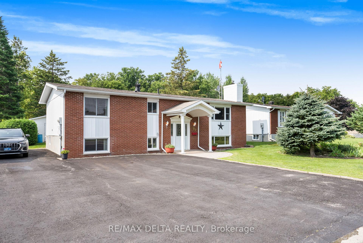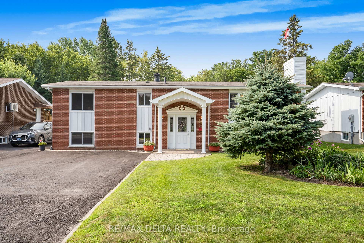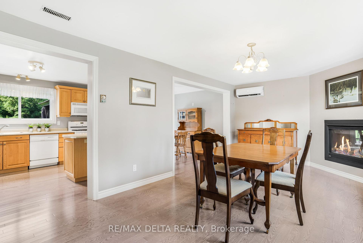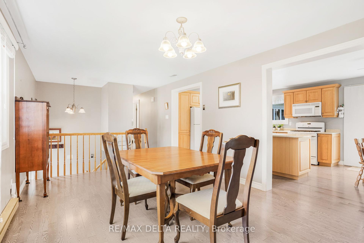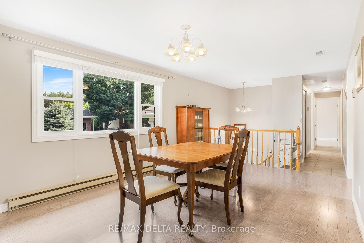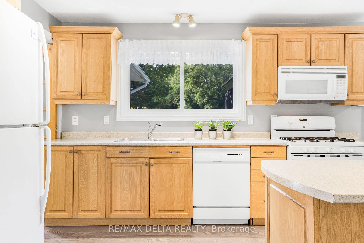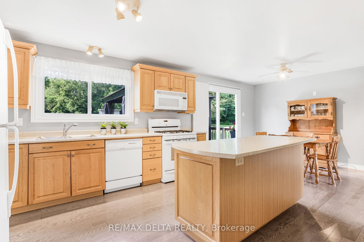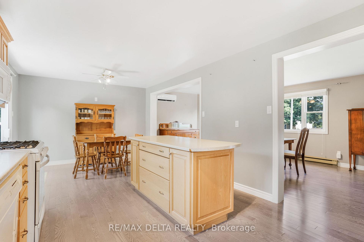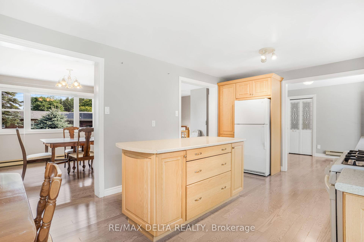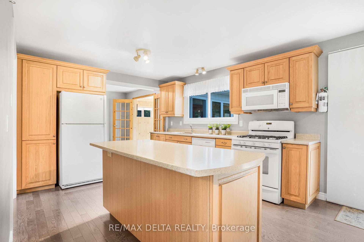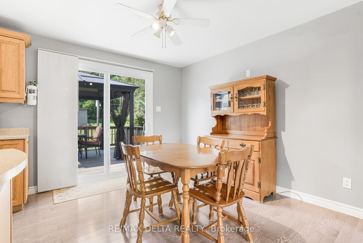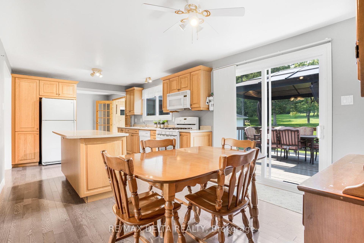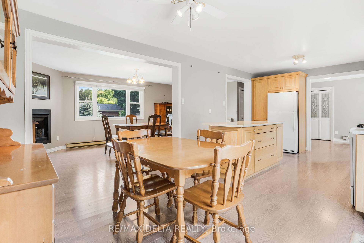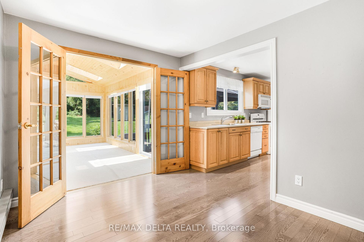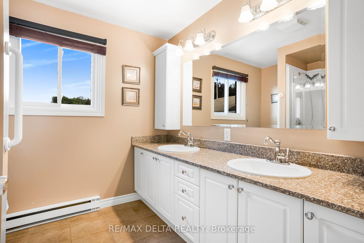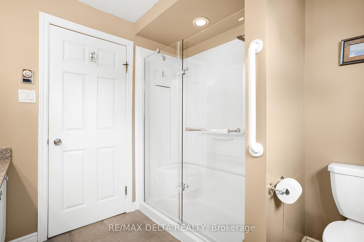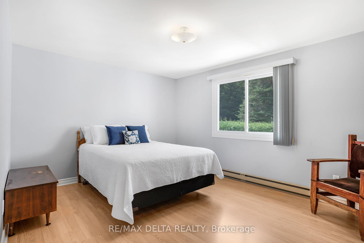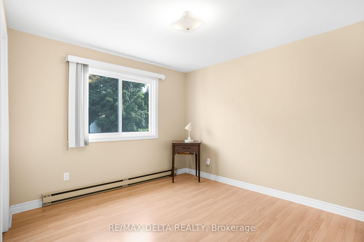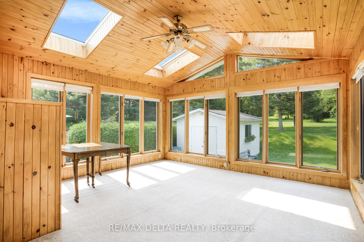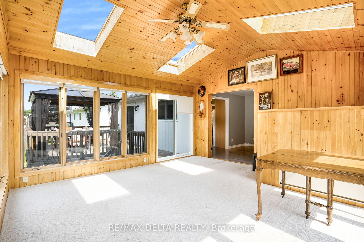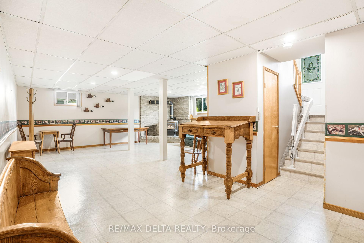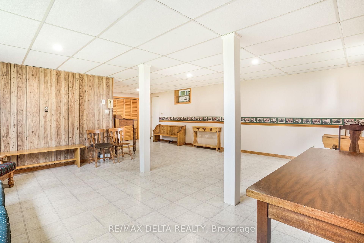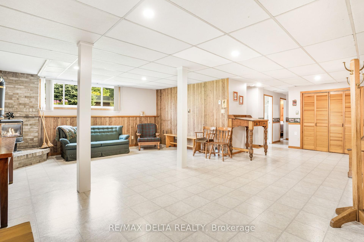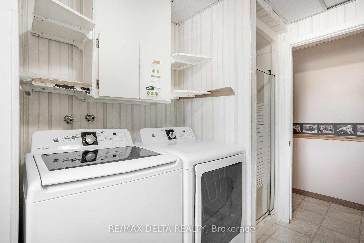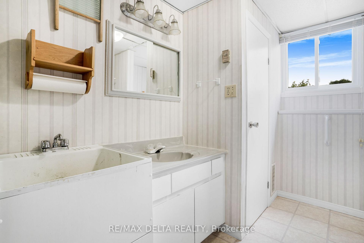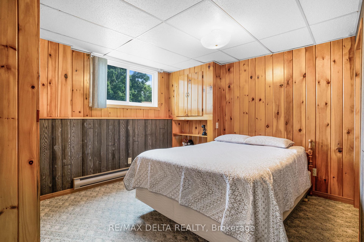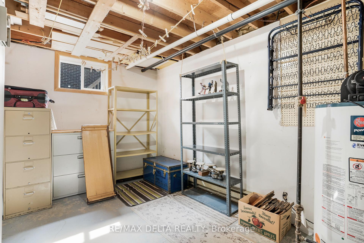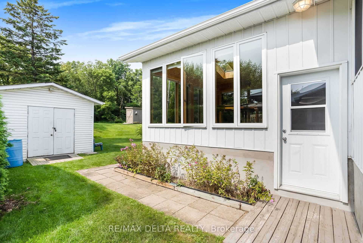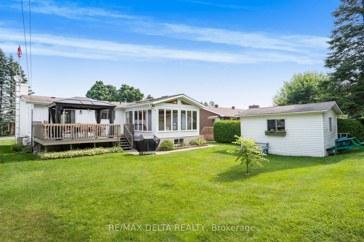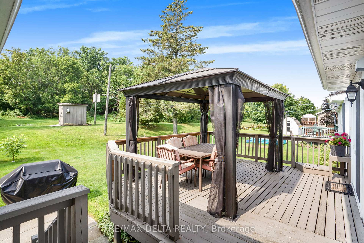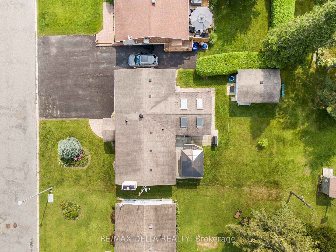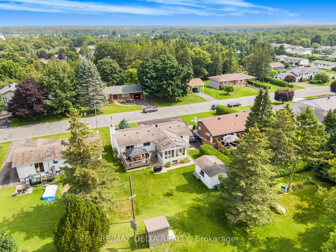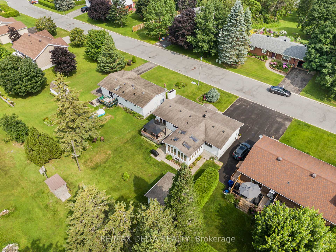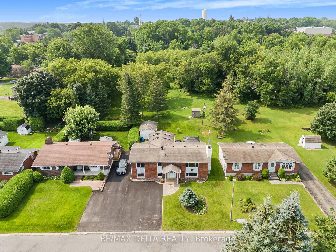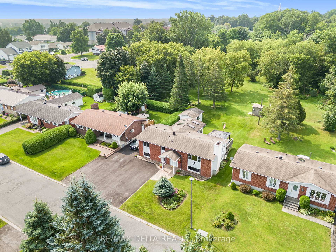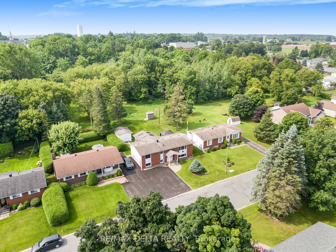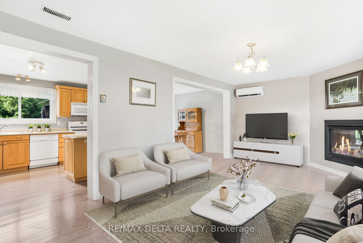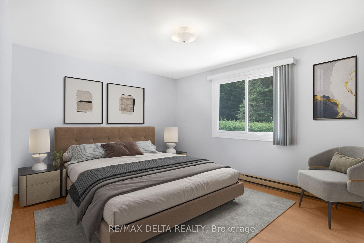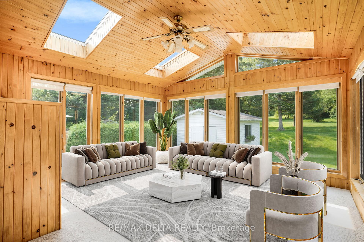$479,000
Available - For Sale
Listing ID: X12088076
109 Fournier Stre , Champlain, K0B 1R0, Prescott and Rus
| Come live in friendly Vankleek Hill! This family home is the perfect place to create lasting memories! This raised bungalow has a combined kitchen-dining area with a breakfast nook off the kitchen, which opens right into a welcoming sun room on the south side of the house. Enjoy cozy evenings in the living room with a natural gas fireplace. Updated main floor bathroom with walk-in shower (check out the laundry chute!). Some newer flooring, nice walk-out deck and no rear neighbours will put this one at the top of your list! A large recreation room is in the bright basement plus a second bathroom/laundry room, an additional bright bedroom and a workshop/hobby room with a walk-out to the side yard. Need storage? This home has it! You will love the 16'4" x 12'4" detached workshop in the back yard. Central vac, gas range, refrigerator, microwave hood fan, dishwasher, washer, dryer, stand-up freezer in basement included. Gazebo on rear deck included. Chair lift can be included or can be removed before closing. 24 hours irrevocable on all offers. |
| Price | $479,000 |
| Taxes: | $2978.00 |
| Assessment Year: | 2024 |
| Occupancy: | Vacant |
| Address: | 109 Fournier Stre , Champlain, K0B 1R0, Prescott and Rus |
| Directions/Cross Streets: | Home & Higginson |
| Rooms: | 6 |
| Bedrooms: | 2 |
| Bedrooms +: | 1 |
| Family Room: | F |
| Basement: | Full, Walk-Out |
| Level/Floor | Room | Length(ft) | Width(ft) | Descriptions | |
| Room 1 | Main | Living Ro | 19.22 | 11.38 | |
| Room 2 | Main | Dining Ro | 10.99 | 9.15 | |
| Room 3 | Main | Kitchen | 10.99 | 8.82 | |
| Room 4 | Main | Breakfast | 10.99 | 8.82 | |
| Room 5 | Main | Primary B | 13.81 | 10.99 | |
| Room 6 | Main | Bedroom 2 | 11.38 | 10.07 | |
| Room 7 | Basement | Recreatio | 28.9 | 22.8 | |
| Room 8 | Basement | Bedroom 3 | 13.15 | 9.97 | |
| Room 9 | Basement | Laundry | 10.56 | 7.97 | |
| Room 10 | Basement | Utility R | 16.4 | 11.48 | |
| Room 11 | Basement | Workshop | 15.15 | 15.06 |
| Washroom Type | No. of Pieces | Level |
| Washroom Type 1 | 4 | Main |
| Washroom Type 2 | 3 | Basement |
| Washroom Type 3 | 0 | |
| Washroom Type 4 | 0 | |
| Washroom Type 5 | 0 |
| Total Area: | 0.00 |
| Property Type: | Detached |
| Style: | Bungalow-Raised |
| Exterior: | Brick, Vinyl Siding |
| Garage Type: | None |
| (Parking/)Drive: | Front Yard |
| Drive Parking Spaces: | 4 |
| Park #1 | |
| Parking Type: | Front Yard |
| Park #2 | |
| Parking Type: | Front Yard |
| Pool: | None |
| Other Structures: | Workshop |
| Approximatly Square Footage: | 1100-1500 |
| CAC Included: | N |
| Water Included: | N |
| Cabel TV Included: | N |
| Common Elements Included: | N |
| Heat Included: | N |
| Parking Included: | N |
| Condo Tax Included: | N |
| Building Insurance Included: | N |
| Fireplace/Stove: | Y |
| Heat Type: | Baseboard |
| Central Air Conditioning: | Wall Unit(s |
| Central Vac: | N |
| Laundry Level: | Syste |
| Ensuite Laundry: | F |
| Elevator Lift: | False |
| Sewers: | Sewer |
| Utilities-Hydro: | Y |
$
%
Years
This calculator is for demonstration purposes only. Always consult a professional
financial advisor before making personal financial decisions.
| Although the information displayed is believed to be accurate, no warranties or representations are made of any kind. |
| RE/MAX DELTA REALTY |
|
|

Bikramjit Sharma
Broker
Dir:
647-295-0028
Bus:
905 456 9090
Fax:
905-456-9091
| Book Showing | Email a Friend |
Jump To:
At a Glance:
| Type: | Freehold - Detached |
| Area: | Prescott and Russell |
| Municipality: | Champlain |
| Neighbourhood: | 613 - Vankleek Hill |
| Style: | Bungalow-Raised |
| Tax: | $2,978 |
| Beds: | 2+1 |
| Baths: | 2 |
| Fireplace: | Y |
| Pool: | None |
Locatin Map:
Payment Calculator:

