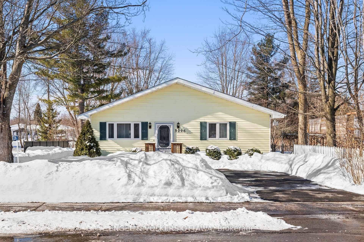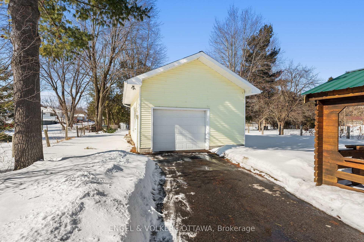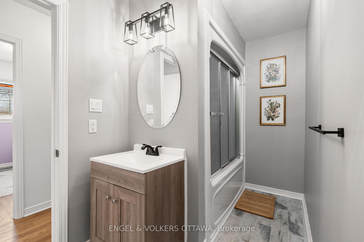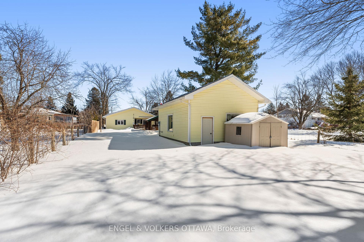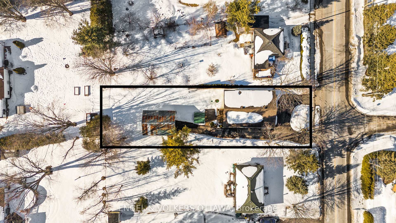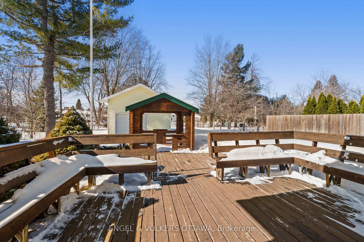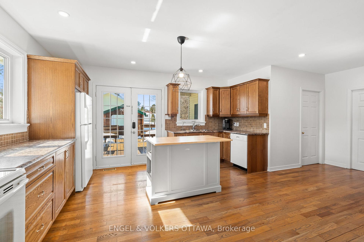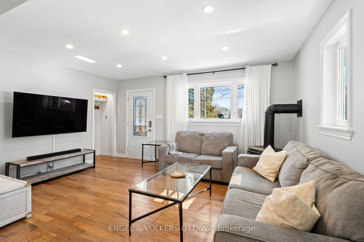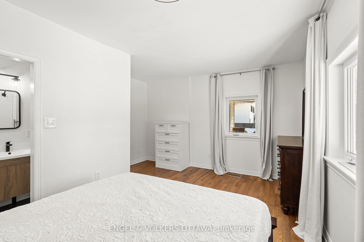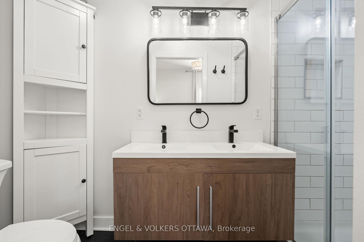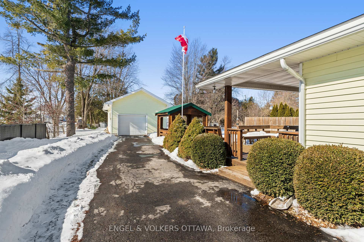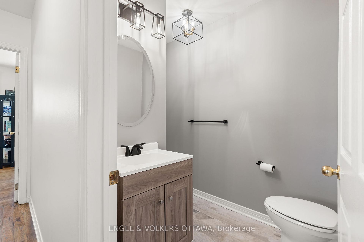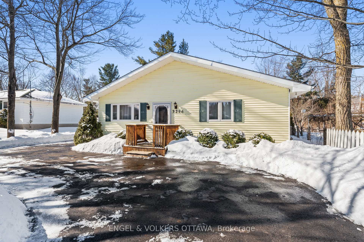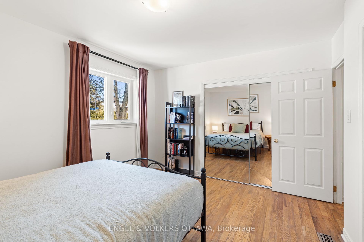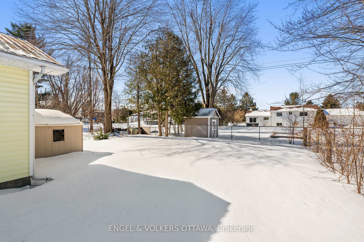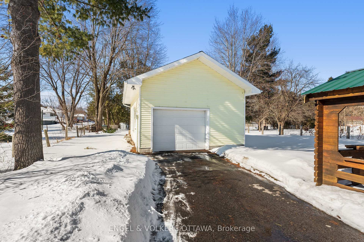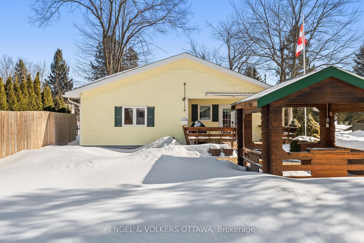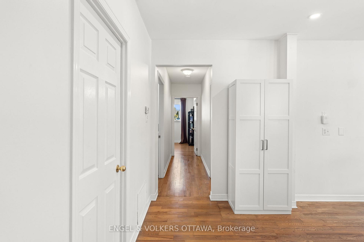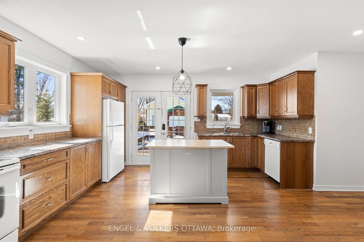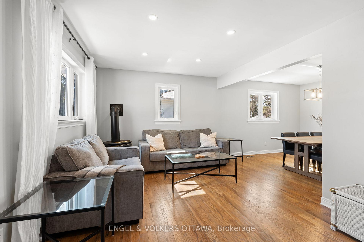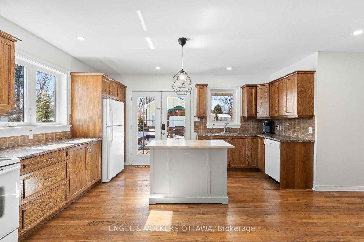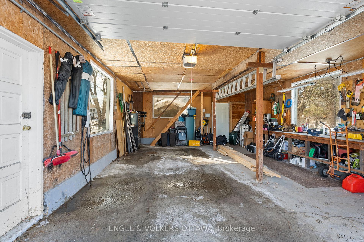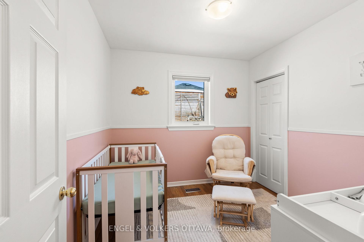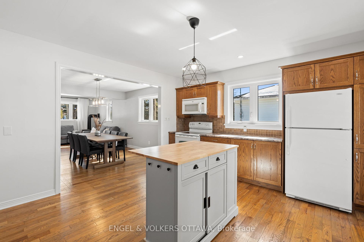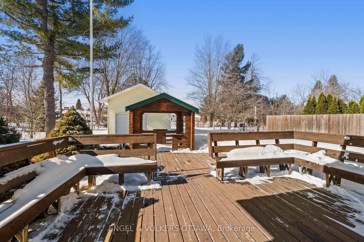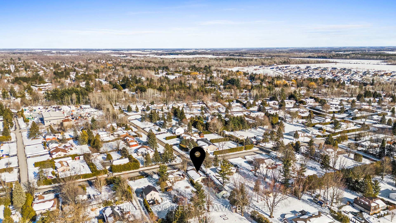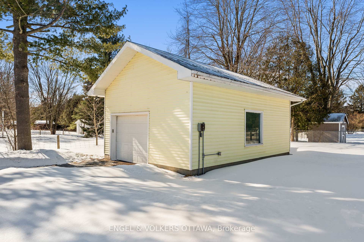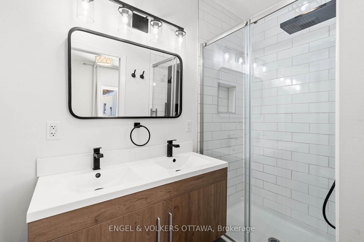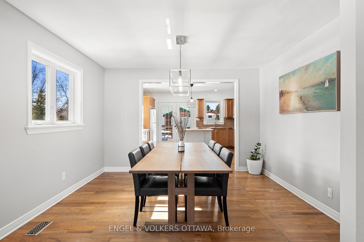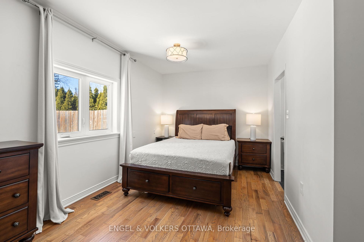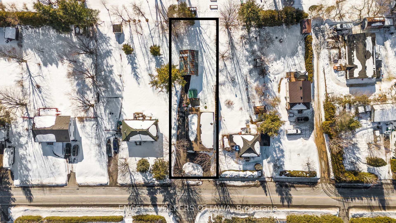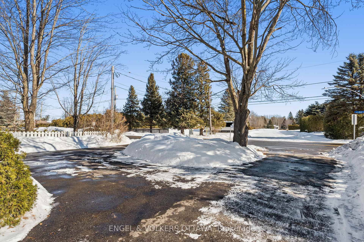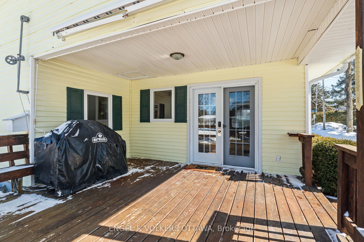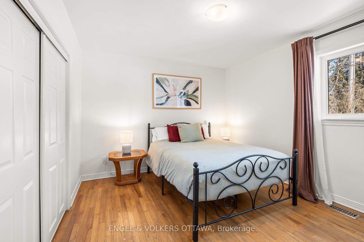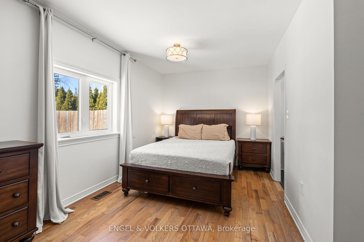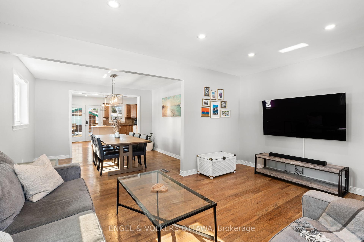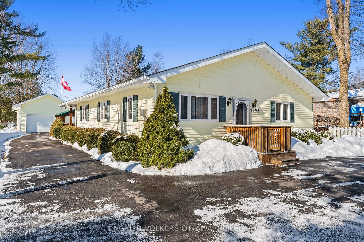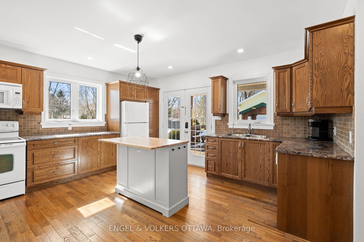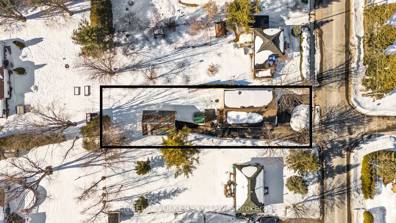$619,900
Available - For Sale
Listing ID: X12048283
3296 Nixon Driv , Greely - Metcalfe - Osgoode - Vernon and, K0A 2W0, Ottawa
| Nestled on a peaceful street, this delightful west-facing bungalow offers the perfect blend of comfort and convenience, just a short walk from everything Osgoode has to offer. Boasting 3spacious bedrooms and 2 full bathrooms, this home is ideal for both family living and entertaining. The heart of the home is the expansive country kitchen, perfect for cooking and gatherings, while the adjacent dining room flows into a cozy living room featuring a charming gas stove. This home has been thoughtfully upgraded, including a new septic (2023), windows (2023), hot water tank (2024), water softener (2023), and a 100-amp pony panel in the garage (2022), with many more improvements throughout. A full list of upgrades will be available.The mature lot is fully landscaped, creating a serene outdoor oasis complete with a deck, patio, and gazebo perfect for summer relaxation and entertaining. For those with a passion for hobbies or DIY projects, the large detached garage/workshop is a dream come true, offering ample space and additional storage in the loft above. Don't miss out on this opportunity to embrace country living with modern comforts. This beautiful bungalow is ready to welcome you home! |
| Price | $619,900 |
| Taxes: | $3259.00 |
| Assessment Year: | 2024 |
| Occupancy: | Owner |
| Address: | 3296 Nixon Driv , Greely - Metcalfe - Osgoode - Vernon and, K0A 2W0, Ottawa |
| Directions/Cross Streets: | Duffy St |
| Rooms: | 11 |
| Bedrooms: | 3 |
| Bedrooms +: | 0 |
| Family Room: | T |
| Basement: | Crawl Space |
| Level/Floor | Room | Length(ft) | Width(ft) | Descriptions | |
| Room 1 | Main | Living Ro | 16.01 | 11.18 | |
| Room 2 | Main | Dining Ro | 12.53 | 11.28 | |
| Room 3 | Main | Kitchen | 15.38 | 13.81 | |
| Room 4 | Main | Foyer | 6.86 | 8.89 | |
| Room 5 | Main | Primary B | 16.43 | 13.81 | |
| Room 6 | Main | Utility R | 9.58 | 7.94 | |
| Room 7 | Main | Bedroom 2 | 9.58 | 8.79 | |
| Room 8 | Main | Foyer | 3.41 | 11.32 | |
| Room 9 | Main | Bedroom 3 | 13.32 | 10.86 | |
| Room 10 | Main | Bathroom | 5.61 | 11.32 | |
| Room 11 | Main | Bathroom | 9.58 | 4.1 |
| Washroom Type | No. of Pieces | Level |
| Washroom Type 1 | 3 | Main |
| Washroom Type 2 | 3 | Main |
| Washroom Type 3 | 0 | |
| Washroom Type 4 | 0 | |
| Washroom Type 5 | 0 |
| Total Area: | 0.00 |
| Approximatly Age: | 51-99 |
| Property Type: | Detached |
| Style: | Bungalow |
| Exterior: | Vinyl Siding |
| Garage Type: | Detached |
| (Parking/)Drive: | Circular D |
| Drive Parking Spaces: | 7 |
| Park #1 | |
| Parking Type: | Circular D |
| Park #2 | |
| Parking Type: | Circular D |
| Park #3 | |
| Parking Type: | Lane |
| Pool: | None |
| Approximatly Age: | 51-99 |
| Approximatly Square Footage: | 1100-1500 |
| Property Features: | Electric Car, Fenced Yard |
| CAC Included: | N |
| Water Included: | N |
| Cabel TV Included: | N |
| Common Elements Included: | N |
| Heat Included: | N |
| Parking Included: | N |
| Condo Tax Included: | N |
| Building Insurance Included: | N |
| Fireplace/Stove: | Y |
| Heat Type: | Forced Air |
| Central Air Conditioning: | Central Air |
| Central Vac: | N |
| Laundry Level: | Syste |
| Ensuite Laundry: | F |
| Elevator Lift: | False |
| Sewers: | Septic |
| Water: | Sand Poin |
| Water Supply Types: | Sand Point W |
| Utilities-Cable: | Y |
| Utilities-Hydro: | Y |
$
%
Years
This calculator is for demonstration purposes only. Always consult a professional
financial advisor before making personal financial decisions.
| Although the information displayed is believed to be accurate, no warranties or representations are made of any kind. |
| ENGEL & VOLKERS OTTAWA |
|
|

Bikramjit Sharma
Broker
Dir:
647-295-0028
Bus:
905 456 9090
Fax:
905-456-9091
| Virtual Tour | Book Showing | Email a Friend |
Jump To:
At a Glance:
| Type: | Freehold - Detached |
| Area: | Ottawa |
| Municipality: | Greely - Metcalfe - Osgoode - Vernon and |
| Neighbourhood: | 1603 - Osgoode |
| Style: | Bungalow |
| Approximate Age: | 51-99 |
| Tax: | $3,259 |
| Beds: | 3 |
| Baths: | 2 |
| Fireplace: | Y |
| Pool: | None |
Locatin Map:
Payment Calculator:

