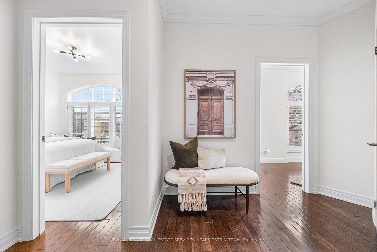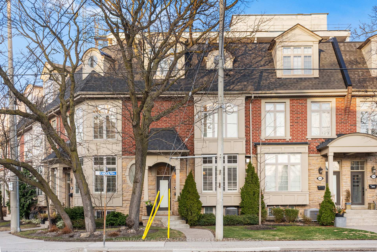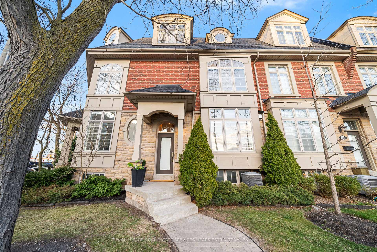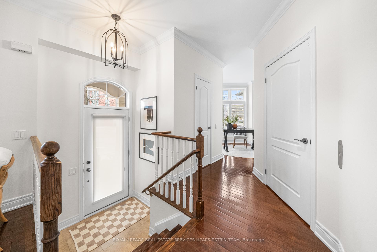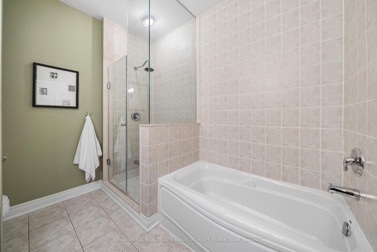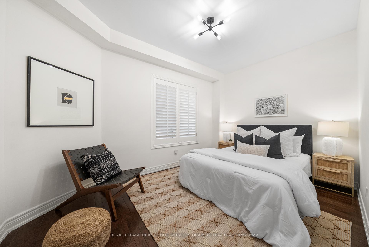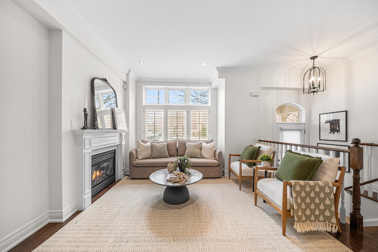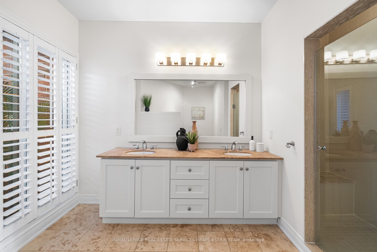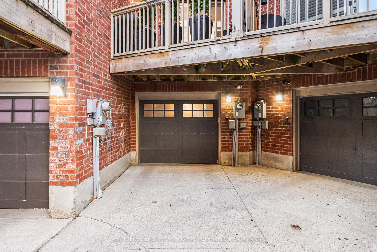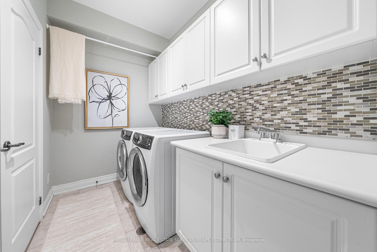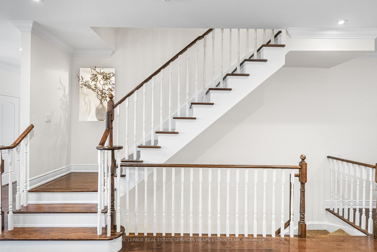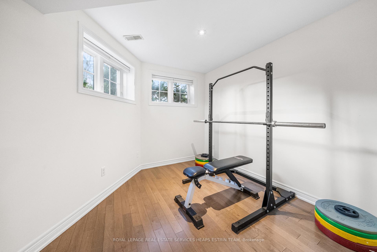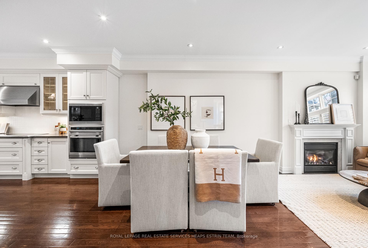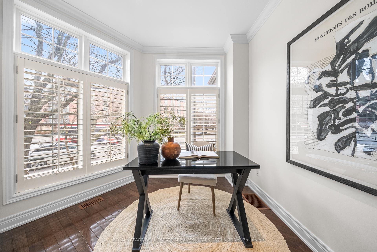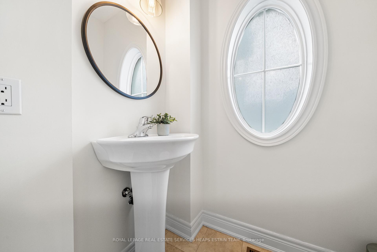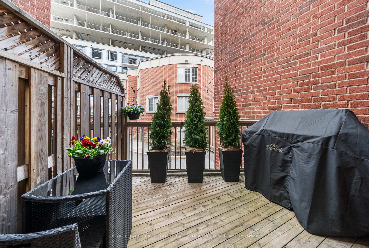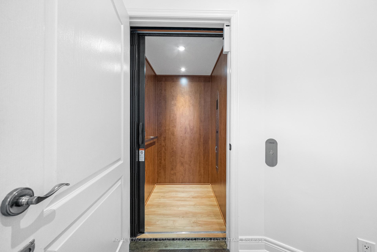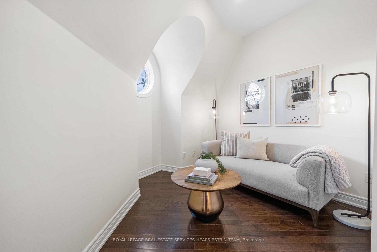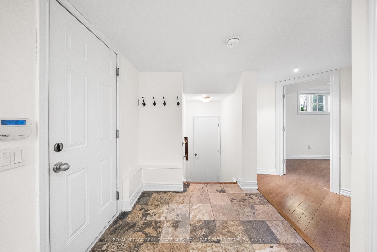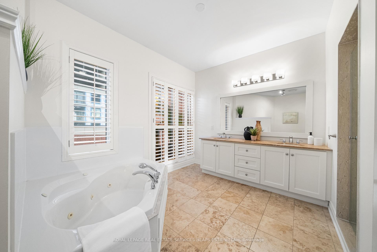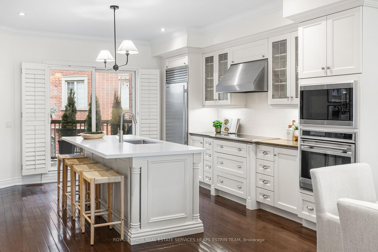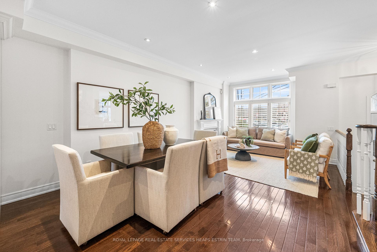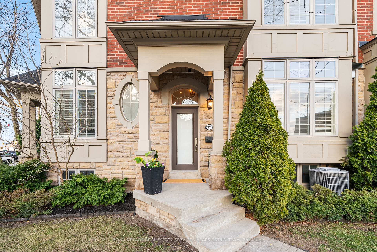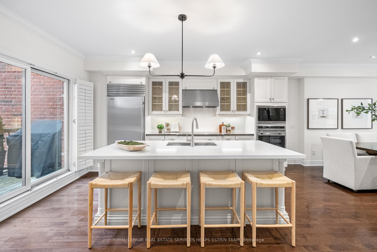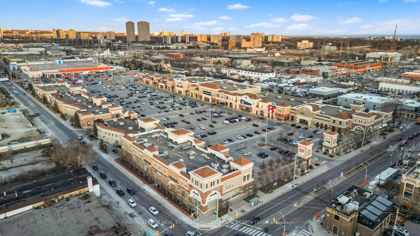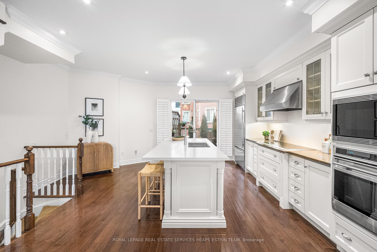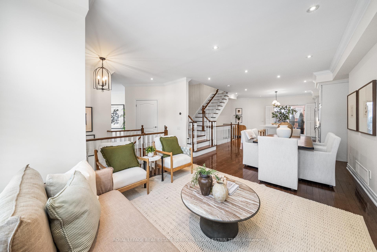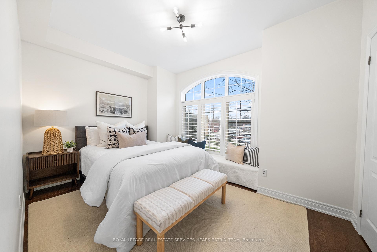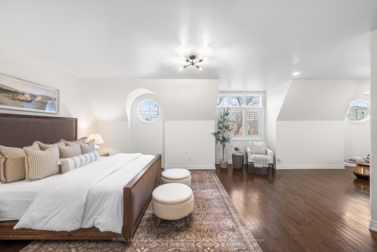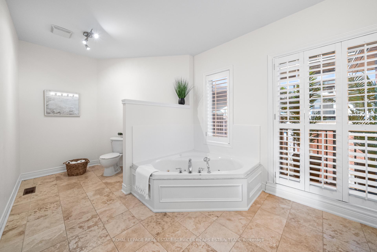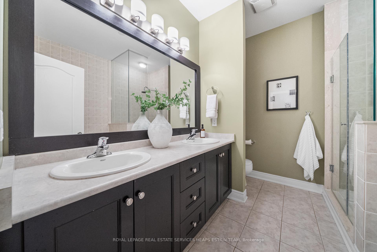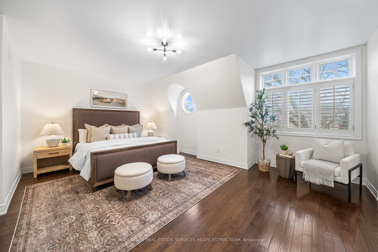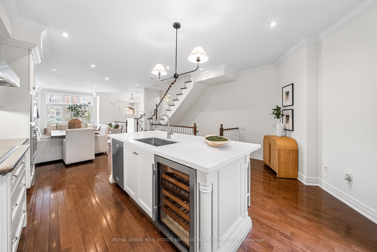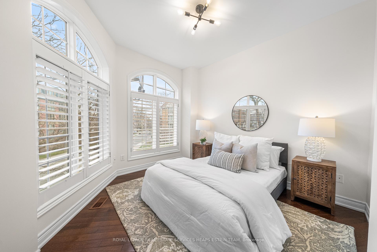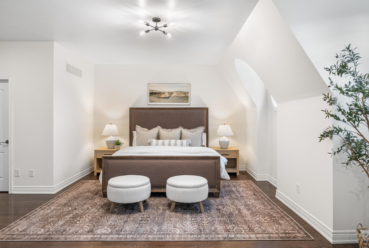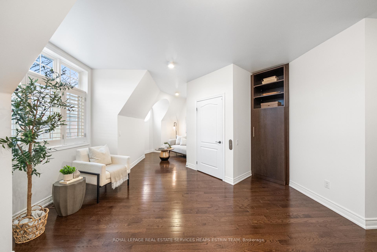$1,968,800
Available - For Sale
Listing ID: C12089515
209C Randolph Road , Toronto, M4G 3S6, Toronto
| Presenting the largest townhouse in the complex with a 38' frontage and the only one with an elevator! Welcome to luxury living in South Leaside! Great schools and walkability to restaurants, grocery stores, parks and transit. One of very few 4 bedroom townhomes, providing ~3000 sqft on 4 levels, including built-in 2 car tandem garage. Imagine never having to park outside in the winter again! The designer kitchen has been furnished with a new sleek quartz centre island and oversized undermount sink. Freshly painted throughout, with a new water heater, sump pump, roof & updated air conditioner, this home is perfectly turnkey. The open concept main floor makes it easy to host, combining dining, living and kitchen areas. The oversized windows and 9' high ceilings make it bright and inviting, and the walkout to the private balcony is perfect for barbecuing. Work from home in style in the light-filled corner office or convert this space into a cozy den. Enjoy the convenience of a main floor powder room and easy access to the elevator which services all four levels of the home. The entire third level is your private sanctuary, an expansive primary suite with its own sitting area, walk-in closet and spacious 5-piece ensuite with a balcony. With plenty of room for children, guests or additional work from home spaces, the second floor features 3 additional oversized bedrooms, a full bathroom, and a laundry room with linen closet. The versatile lower level offers substantial storage space, along with a rec room/fifth bedroom with heated floors, currently set up as a gym. Minutes from Leaside shops amenities & soon to be operational Crosstown LRT. Close to top-rated private schools like UCC, Crescent, Greenwood & St. Clements as well as Rolph Road E, Bessborough Drive E & MS, and Leaside HS. The perfect home for families, professionals, or downsizers seeking effortless living. This home truly connects lifestyle with location! |
| Price | $1,968,800 |
| Taxes: | $9406.05 |
| Occupancy: | Owner |
| Address: | 209C Randolph Road , Toronto, M4G 3S6, Toronto |
| Directions/Cross Streets: | Mcrae Drive and Laird Drive |
| Rooms: | 9 |
| Rooms +: | 1 |
| Bedrooms: | 4 |
| Bedrooms +: | 1 |
| Family Room: | F |
| Basement: | Finished |
| Level/Floor | Room | Length(ft) | Width(ft) | Descriptions | |
| Room 1 | Main | Living Ro | 12.56 | 11.64 | Hardwood Floor, Fireplace, Large Window |
| Room 2 | Main | Dining Ro | 12.82 | 8.23 | Hardwood Floor, Combined w/Living, Crown Moulding |
| Room 3 | Main | Kitchen | 16.89 | 15.81 | Hardwood Floor, Centre Island, W/O To Balcony |
| Room 4 | Main | Office | 11.58 | 10.92 | Hardwood Floor, 2 Pc Bath, California Shutters |
| Room 5 | Second | Bedroom 2 | 15.45 | 11.55 | Hardwood Floor, Walk-In Closet(s), California Shutters |
| Room 6 | Second | Bedroom 3 | 13.25 | 10.56 | Hardwood Floor, Double Closet, Large Window |
| Room 7 | Second | Bedroom 4 | 13.81 | 9.45 | Hardwood Floor, Double Closet, Large Window |
| Room 8 | Second | Laundry | 9.15 | 5.58 | Tile Floor, B/I Shelves, Laundry Sink |
| Room 9 | Third | Primary B | 22.27 | 21.62 | Hardwood Floor, 5 Pc Ensuite, Walk-In Closet(s) |
| Room 10 | Third | Sitting | 10.5 | 10.04 | Hardwood Floor, Combined w/Br, Window |
| Room 11 | Lower | Recreatio | 13.22 | 11.55 | Heated Floor, Above Grade Window, Access To Garage |
| Washroom Type | No. of Pieces | Level |
| Washroom Type 1 | 2 | Main |
| Washroom Type 2 | 5 | Second |
| Washroom Type 3 | 5 | Third |
| Washroom Type 4 | 0 | |
| Washroom Type 5 | 0 |
| Total Area: | 0.00 |
| Property Type: | Att/Row/Townhouse |
| Style: | 3-Storey |
| Exterior: | Brick |
| Garage Type: | Built-In |
| (Parking/)Drive: | Lane |
| Drive Parking Spaces: | 0 |
| Park #1 | |
| Parking Type: | Lane |
| Park #2 | |
| Parking Type: | Lane |
| Pool: | None |
| Approximatly Square Footage: | 2000-2500 |
| Property Features: | Library, Park |
| CAC Included: | N |
| Water Included: | N |
| Cabel TV Included: | N |
| Common Elements Included: | N |
| Heat Included: | N |
| Parking Included: | N |
| Condo Tax Included: | N |
| Building Insurance Included: | N |
| Fireplace/Stove: | Y |
| Heat Type: | Forced Air |
| Central Air Conditioning: | Central Air |
| Central Vac: | N |
| Laundry Level: | Syste |
| Ensuite Laundry: | F |
| Elevator Lift: | True |
| Sewers: | Sewer |
$
%
Years
This calculator is for demonstration purposes only. Always consult a professional
financial advisor before making personal financial decisions.
| Although the information displayed is believed to be accurate, no warranties or representations are made of any kind. |
| ROYAL LEPAGE REAL ESTATE SERVICES HEAPS ESTRIN TEAM |
|
|

Bikramjit Sharma
Broker
Dir:
647-295-0028
Bus:
905 456 9090
Fax:
905-456-9091
| Virtual Tour | Book Showing | Email a Friend |
Jump To:
At a Glance:
| Type: | Freehold - Att/Row/Townhouse |
| Area: | Toronto |
| Municipality: | Toronto C11 |
| Neighbourhood: | Leaside |
| Style: | 3-Storey |
| Tax: | $9,406.05 |
| Beds: | 4+1 |
| Baths: | 3 |
| Fireplace: | Y |
| Pool: | None |
Locatin Map:
Payment Calculator:

