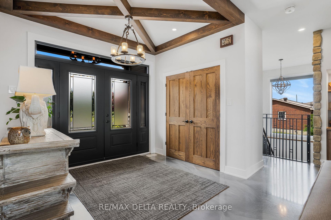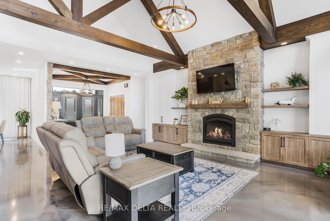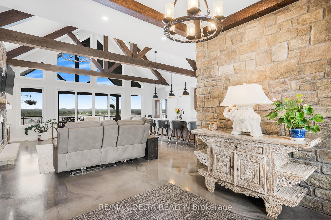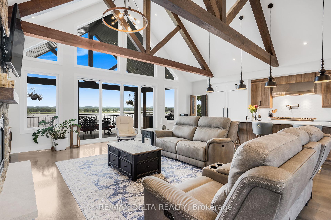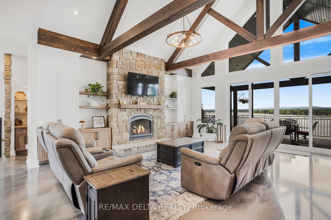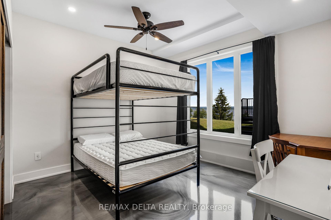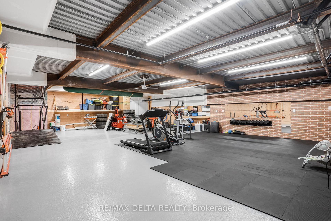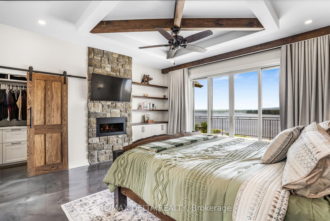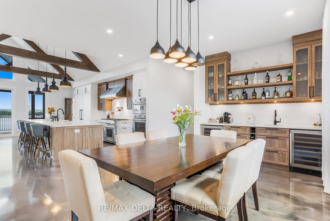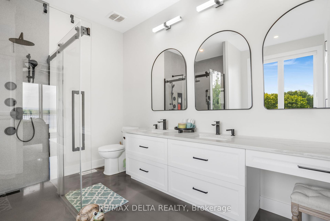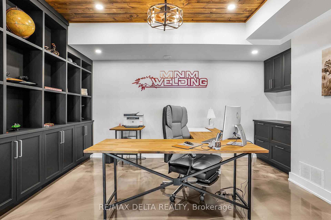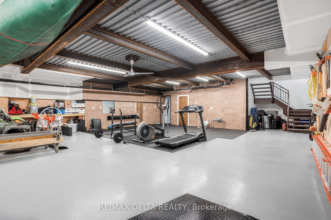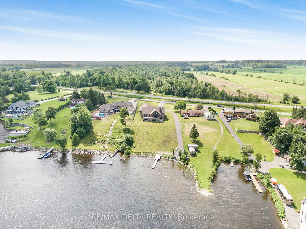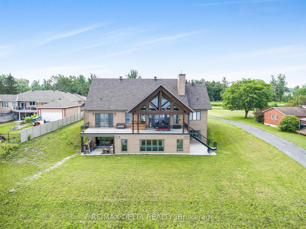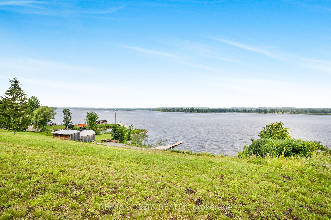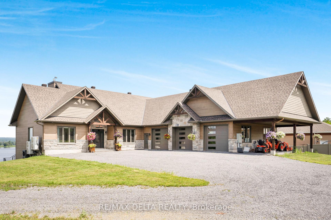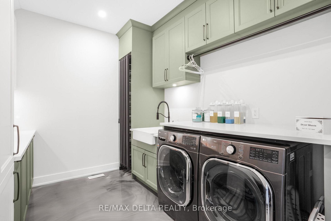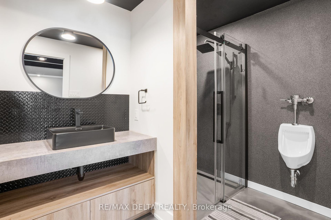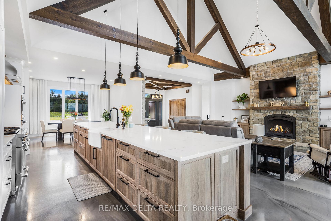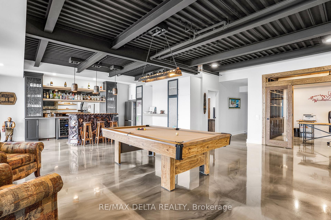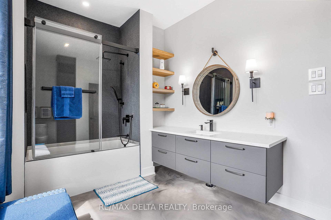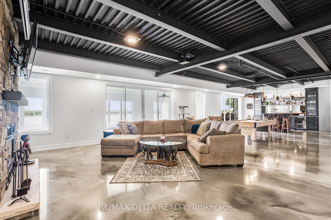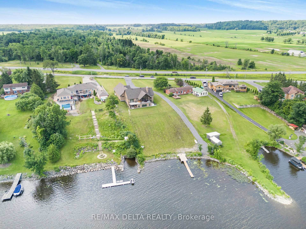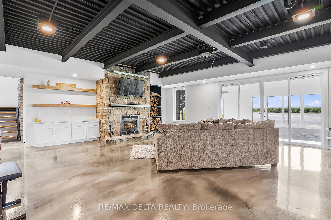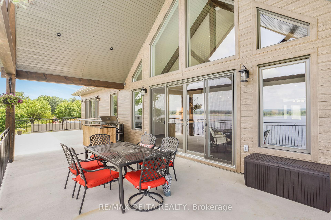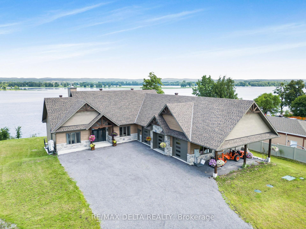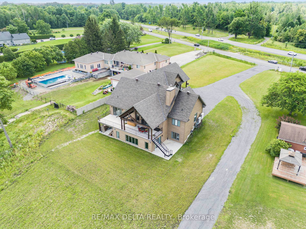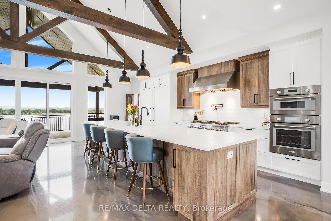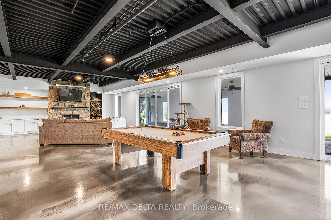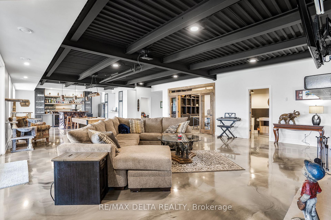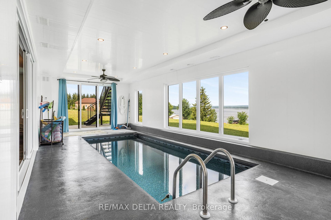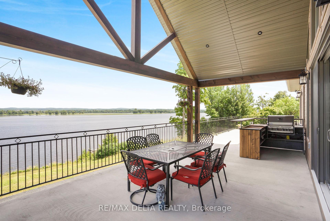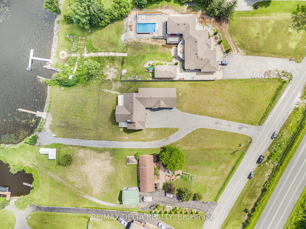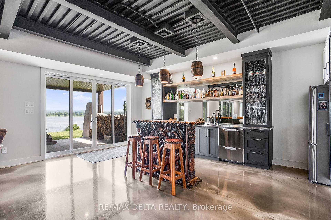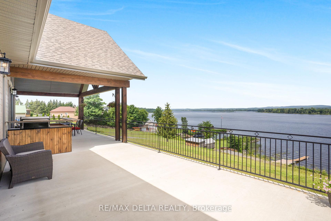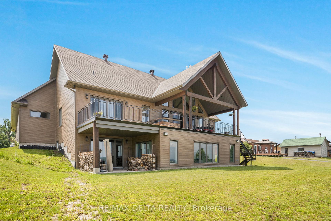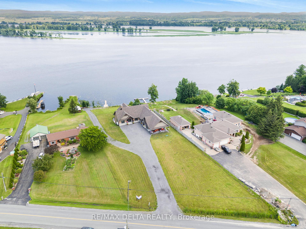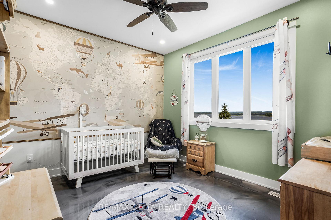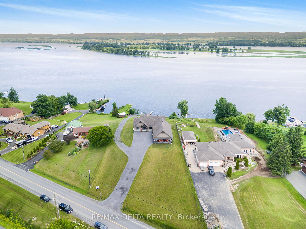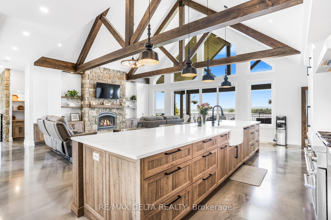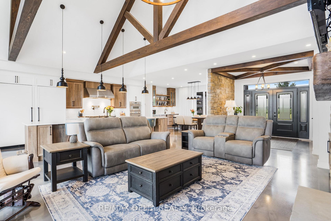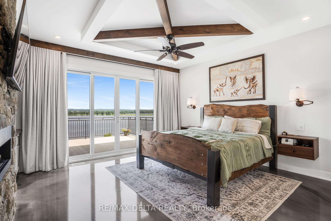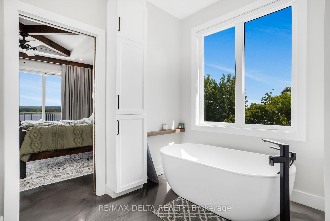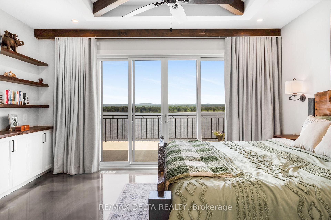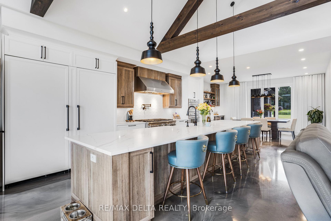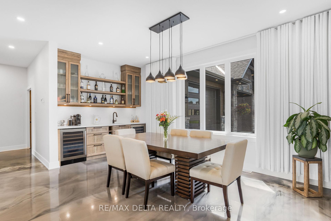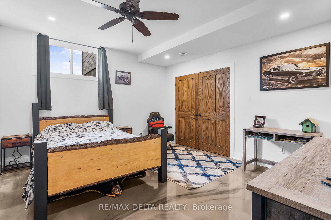$2,999,999
Available - For Sale
Listing ID: X12017099
3815 Old Highway 17 Road , Clarence-Rockland, K4K 1W2, Prescott and Rus
| This stunning bungalow spans over 6,785 sqft of living space, complemented by a spacious 1,639 sqft triple car garage. Step inside to be captivated by the stunning vistas of the Ottawa River. The gourmet kitchen features Thermador appliances, a large island, a walk-in pantry, and ample storage.The primary bedroom is a private retreat, offering direct access to the deck, a generous walk-in closet, and a luxurious 5-piece en-suite bathroom. The main floor also includes a bedroom, a bathroom, and a laundry room, all exuding a sense of luxury and comfort. The walk-out basement is an entertainer's paradise, featuring an indoor in-ground pool and a spacious family room with a fully equipped bar. The basement offers two more bedrooms, a bathroom, and access to the basement of the garage, which includes an equipment elevator. Nestled right on the Ottawa River, this exquisite home is ready to welcome you. See link for more info, video + pictures. |
| Price | $2,999,999 |
| Taxes: | $10001.64 |
| Occupancy: | Owner |
| Address: | 3815 Old Highway 17 Road , Clarence-Rockland, K4K 1W2, Prescott and Rus |
| Acreage: | .50-1.99 |
| Directions/Cross Streets: | Old Highway 17/Ramage |
| Rooms: | 8 |
| Bedrooms: | 4 |
| Bedrooms +: | 0 |
| Family Room: | F |
| Basement: | Finished wit |
| Level/Floor | Room | Length(ft) | Width(ft) | Descriptions | |
| Room 1 | Main | Foyer | 10.07 | 8.13 | |
| Room 2 | Main | Kitchen | 9.97 | 23.81 | Pantry |
| Room 3 | Main | Dining Ro | 9.32 | 17.06 | |
| Room 4 | Main | Living Ro | 23.55 | 16.66 | |
| Room 5 | Main | Laundry | 16.66 | 8.66 | |
| Room 6 | Main | Primary B | 19.32 | 14.99 | |
| Room 7 | Basement | Bedroom | 10.73 | 13.38 | |
| Room 8 | Basement | Bedroom | 13.97 | 11.97 | |
| Room 9 | Basement | Bedroom | 12.99 | 11.97 | |
| Room 10 | Basement | Family Ro | 48.77 | 35.88 | |
| Room 11 | Basement | Bathroom | 12.99 | 7.97 | |
| Room 12 | Basement | Workshop | 42.08 | 30.37 | |
| Room 13 | Basement | Office | 10.99 | 12.99 | |
| Room 14 | Main | Bedroom | 9.97 | 12.99 |
| Washroom Type | No. of Pieces | Level |
| Washroom Type 1 | 4 | Main |
| Washroom Type 2 | 5 | Main |
| Washroom Type 3 | 4 | Basement |
| Washroom Type 4 | 0 | |
| Washroom Type 5 | 0 |
| Total Area: | 0.00 |
| Approximatly Age: | 0-5 |
| Property Type: | Detached |
| Style: | Bungalow |
| Exterior: | Stone, Vinyl Siding |
| Garage Type: | Attached |
| Drive Parking Spaces: | 10 |
| Pool: | Indoor |
| Approximatly Age: | 0-5 |
| Approximatly Square Footage: | 2000-2500 |
| Property Features: | Clear View, Waterfront |
| CAC Included: | N |
| Water Included: | N |
| Cabel TV Included: | N |
| Common Elements Included: | N |
| Heat Included: | N |
| Parking Included: | N |
| Condo Tax Included: | N |
| Building Insurance Included: | N |
| Fireplace/Stove: | Y |
| Heat Type: | Radiant |
| Central Air Conditioning: | Central Air |
| Central Vac: | N |
| Laundry Level: | Syste |
| Ensuite Laundry: | F |
| Sewers: | Septic |
| Utilities-Cable: | A |
| Utilities-Hydro: | Y |
$
%
Years
This calculator is for demonstration purposes only. Always consult a professional
financial advisor before making personal financial decisions.
| Although the information displayed is believed to be accurate, no warranties or representations are made of any kind. |
| RE/MAX DELTA REALTY |
|
|

Bikramjit Sharma
Broker
Dir:
647-295-0028
Bus:
905 456 9090
Fax:
905-456-9091
| Virtual Tour | Book Showing | Email a Friend |
Jump To:
At a Glance:
| Type: | Freehold - Detached |
| Area: | Prescott and Russell |
| Municipality: | Clarence-Rockland |
| Neighbourhood: | 607 - Clarence/Rockland Twp |
| Style: | Bungalow |
| Approximate Age: | 0-5 |
| Tax: | $10,001.64 |
| Beds: | 4 |
| Baths: | 3 |
| Fireplace: | Y |
| Pool: | Indoor |
Locatin Map:
Payment Calculator:

