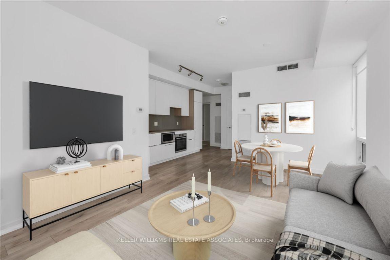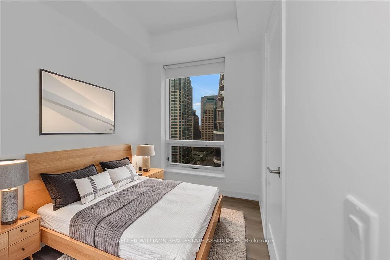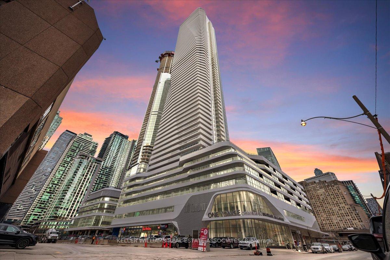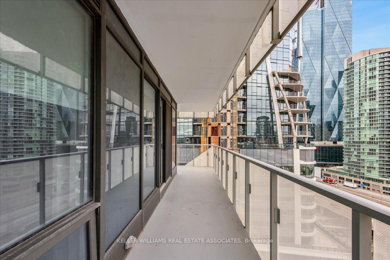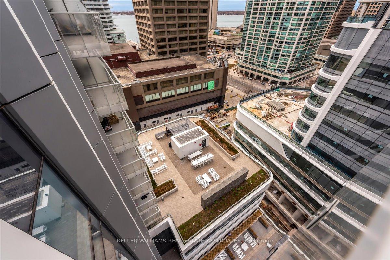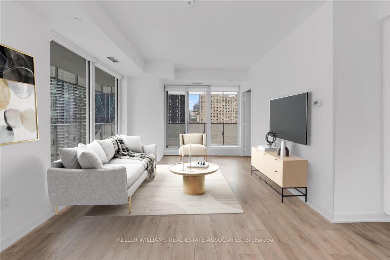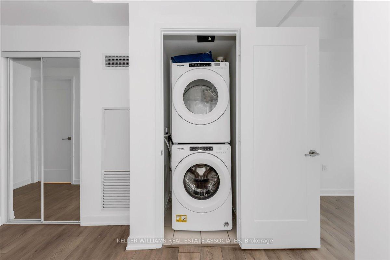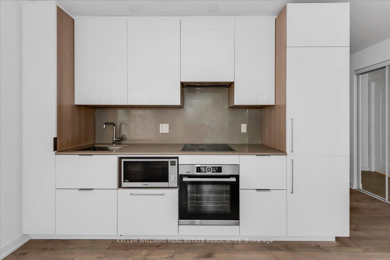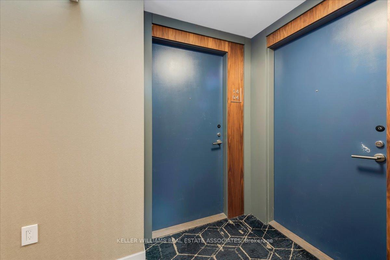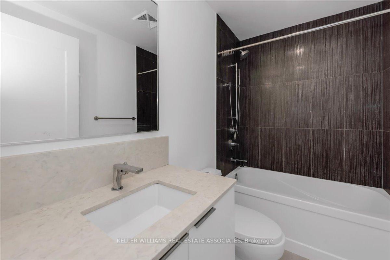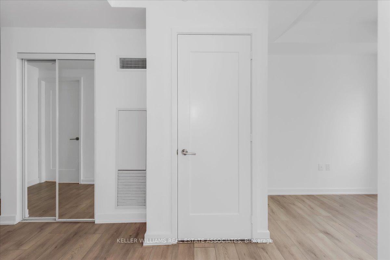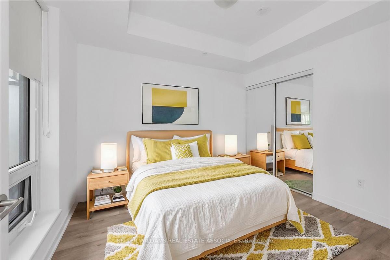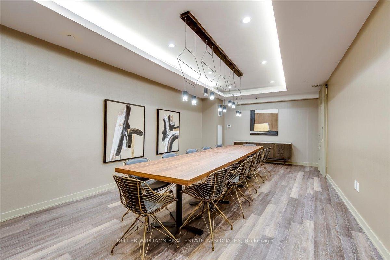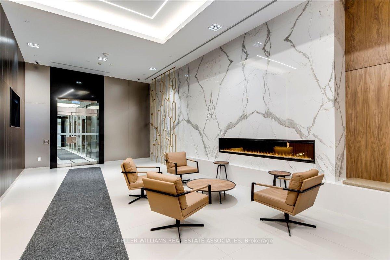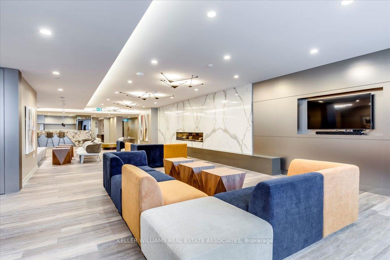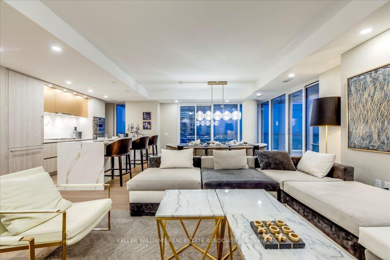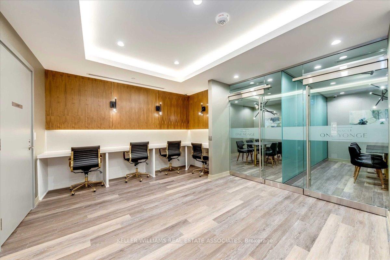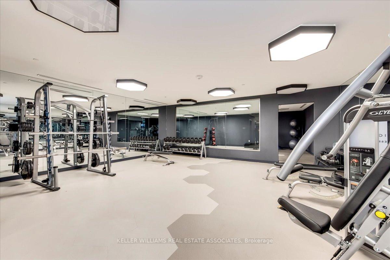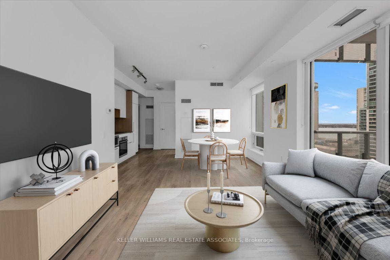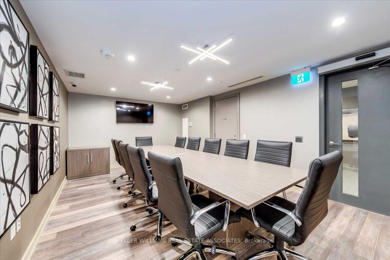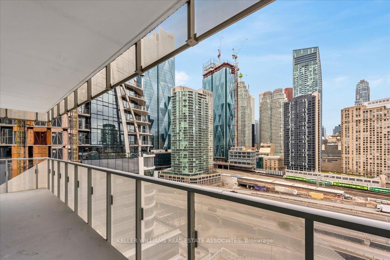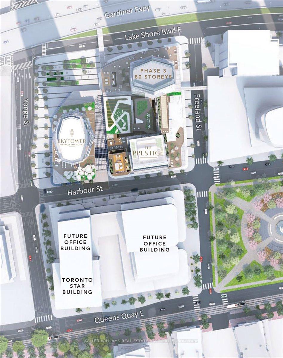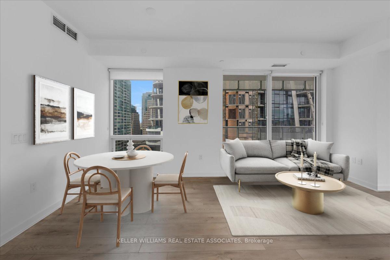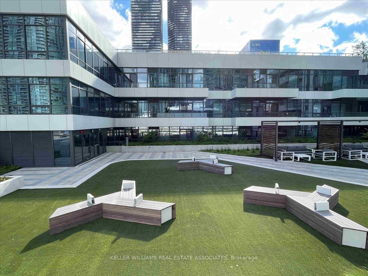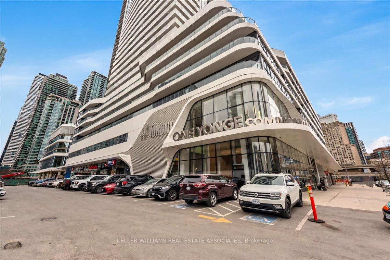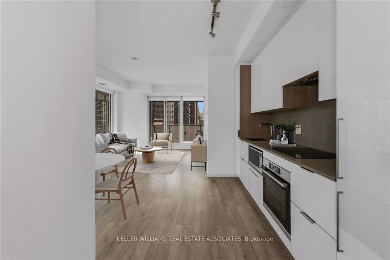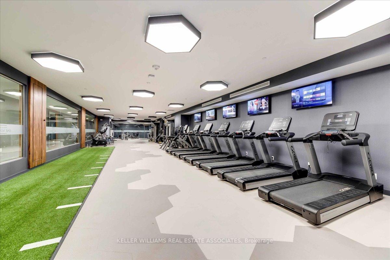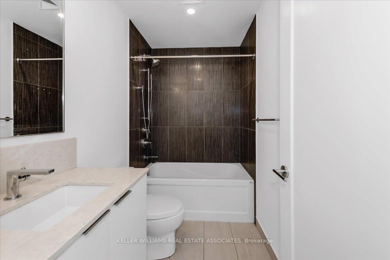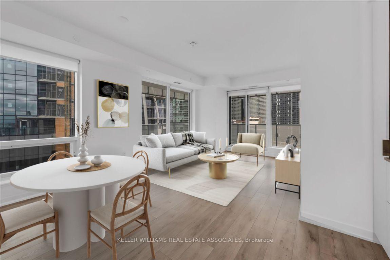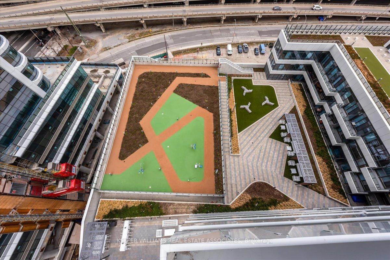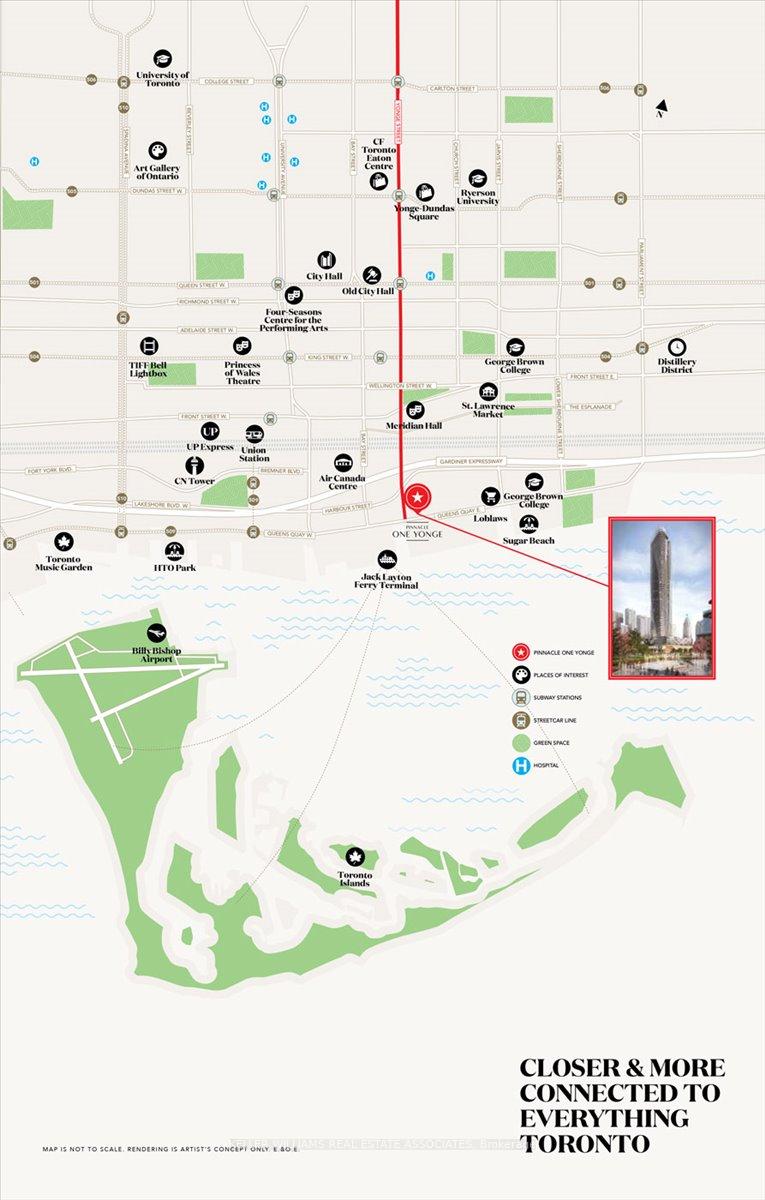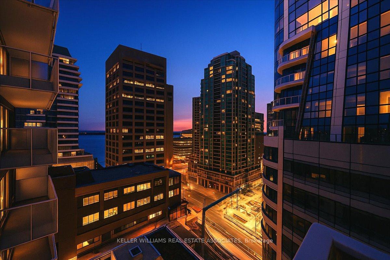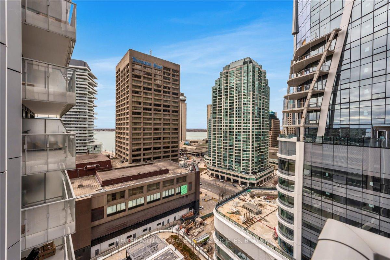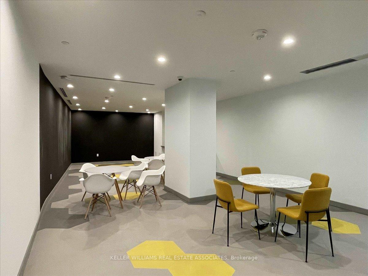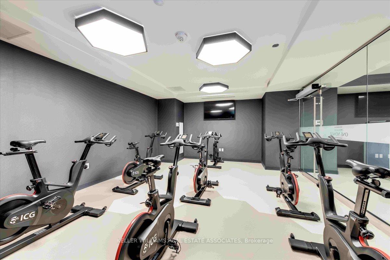$699,000
Available - For Sale
Listing ID: C12094061
28 Freeland Stre , Toronto, M5E 0E3, Toronto
| Be Proud To Reside In The Prestige Condos' ONE OF THE Wrap Around balcony suites with Partial lake view Almost shy of 700 Sqf, One Bed + Den, Den has a window and can easily fit a single bed to make it 2nd bedroom. 217 sqft of wrap-around balcony with Panoramic View Of Great Lake &City's Landscape Modern High Gloss & Matt White Contrasting Cabinet W/ All Integrated Or Built-In Appliances, Quartz Counter Top & Matching Backsplash Illuminated By Designed Hidden Under Cabinet Light Strips, Pot Lights & Track Light. Living and dining combined with lots of glass windows all around One 4 Pcs washroom. Built my award wining builder, pinnacle. All Inclusive Building Amenities Of Gym, Cycling Studio, Meeting/Party/Study Rooms & Just Steps Down To One Yonge Community Recreation Centre W/ Indoor Pool & Basketball Court. Proximity To Union Station, Harbor & Ferry Terminal, Arenas & All The Other Downtown Toronto Landmarks. |
| Price | $699,000 |
| Taxes: | $4127.22 |
| Assessment Year: | 2024 |
| Occupancy: | Vacant |
| Address: | 28 Freeland Stre , Toronto, M5E 0E3, Toronto |
| Postal Code: | M5E 0E3 |
| Province/State: | Toronto |
| Directions/Cross Streets: | Yonge/Lakeshore Blvd |
| Level/Floor | Room | Length(ft) | Width(ft) | Descriptions | |
| Room 1 | Flat | Living Ro | 19.91 | 11.61 | Laminate, Combined w/Dining, W/O To Balcony |
| Room 2 | Flat | Dining Ro | 19.91 | 11.61 | Laminate, Combined w/Living, W/O To Balcony |
| Room 3 | Flat | Kitchen | 10.59 | 7.28 | Modern Kitchen, Stainless Steel Appl, Quartz Counter |
| Room 4 | Flat | Primary B | 11.28 | 9.61 | Large Window, Laminate, Mirrored Closet |
| Room 5 | Flat | Den | 6.99 | 8 | Laminate, Large Window, Closet |
| Washroom Type | No. of Pieces | Level |
| Washroom Type 1 | 4 | Flat |
| Washroom Type 2 | 0 | |
| Washroom Type 3 | 0 | |
| Washroom Type 4 | 0 | |
| Washroom Type 5 | 0 |
| Total Area: | 0.00 |
| Approximatly Age: | 0-5 |
| Washrooms: | 1 |
| Heat Type: | Forced Air |
| Central Air Conditioning: | Central Air |
$
%
Years
This calculator is for demonstration purposes only. Always consult a professional
financial advisor before making personal financial decisions.
| Although the information displayed is believed to be accurate, no warranties or representations are made of any kind. |
| KELLER WILLIAMS REAL ESTATE ASSOCIATES |
|
|

Bikramjit Sharma
Broker
Dir:
647-295-0028
Bus:
905 456 9090
Fax:
905-456-9091
| Book Showing | Email a Friend |
Jump To:
At a Glance:
| Type: | Com - Condo Apartment |
| Area: | Toronto |
| Municipality: | Toronto C08 |
| Neighbourhood: | Church-Yonge Corridor |
| Style: | Apartment |
| Approximate Age: | 0-5 |
| Tax: | $4,127.22 |
| Maintenance Fee: | $567.9 |
| Beds: | 1+1 |
| Baths: | 1 |
| Fireplace: | N |
Locatin Map:
Payment Calculator:

