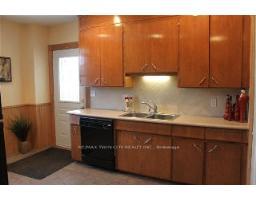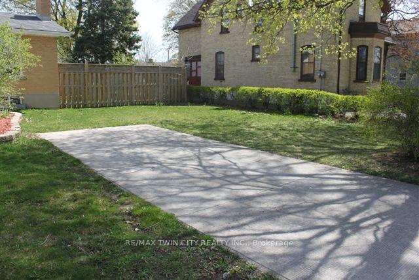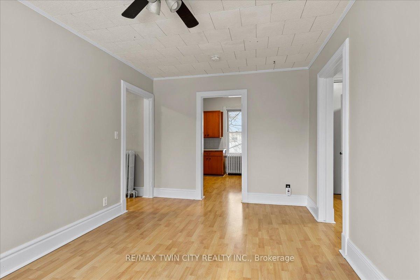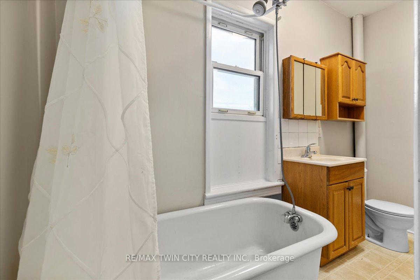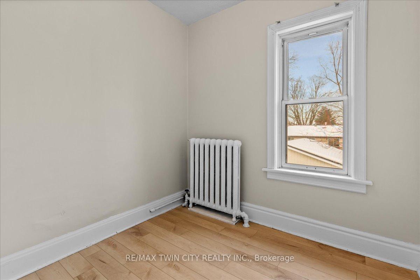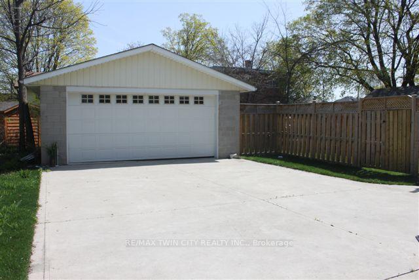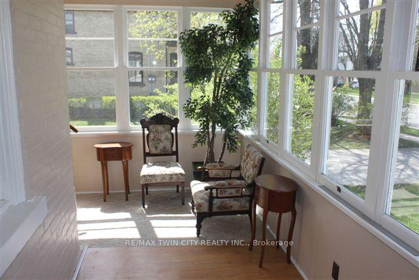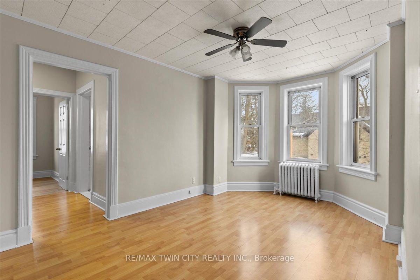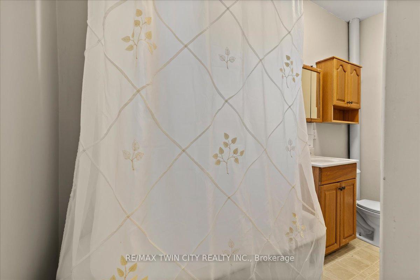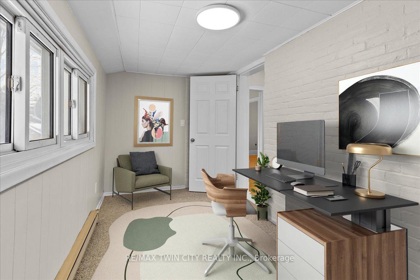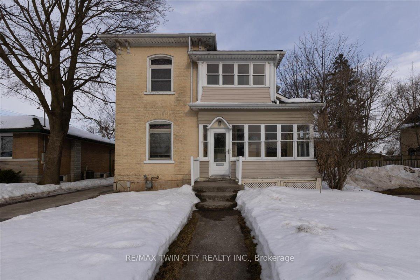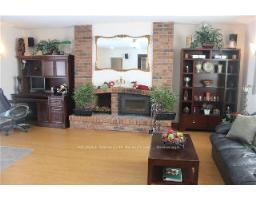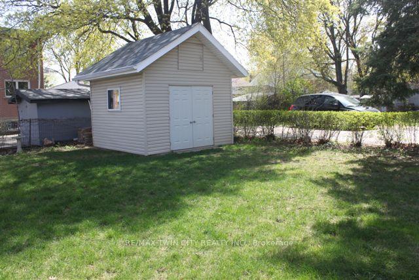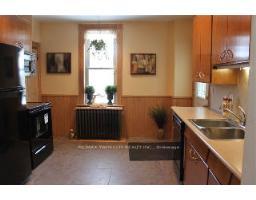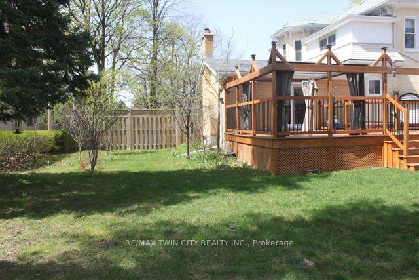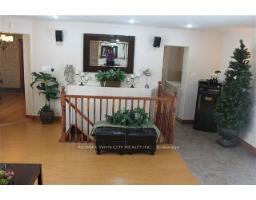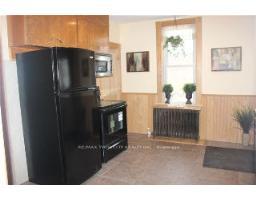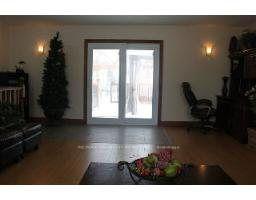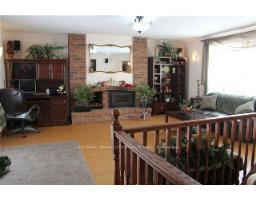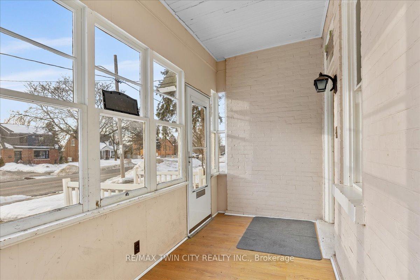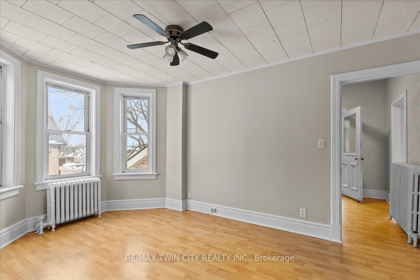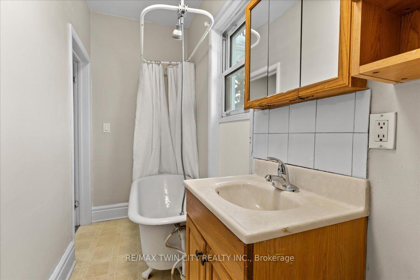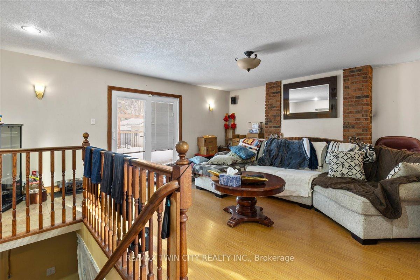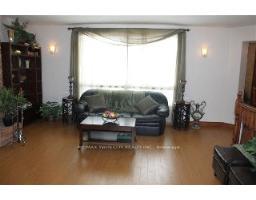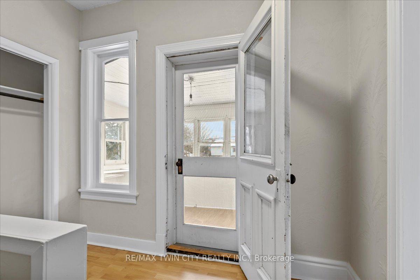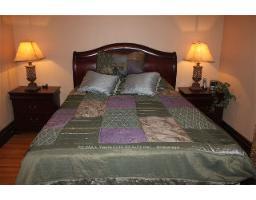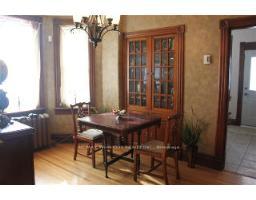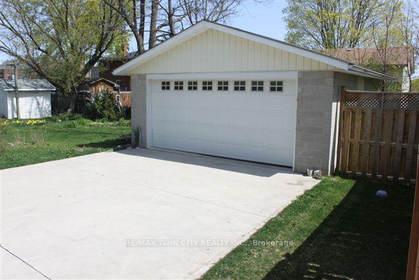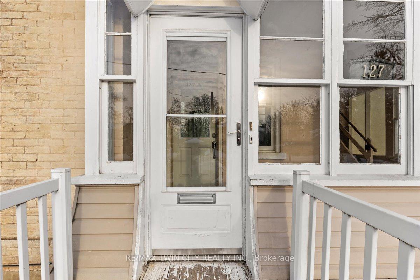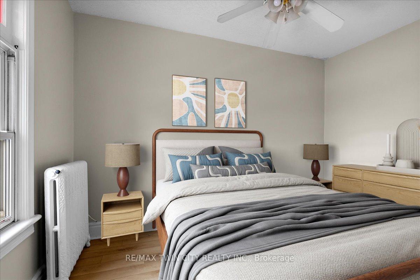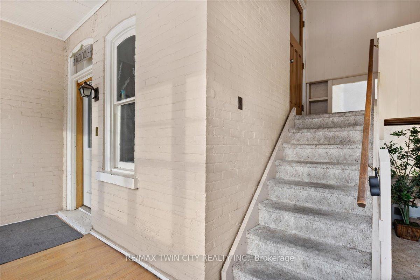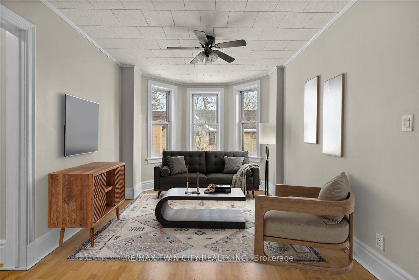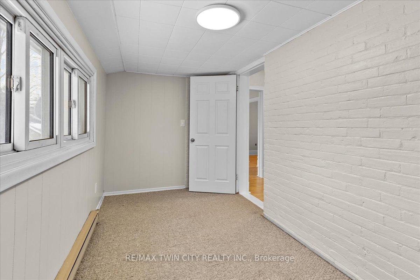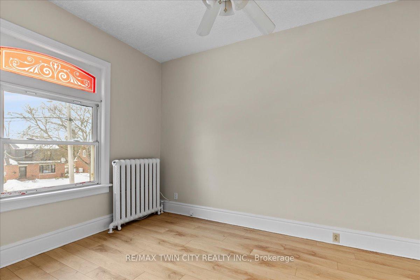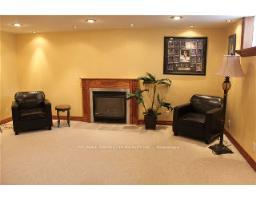$899,900
Available - For Sale
Listing ID: X12005863
127 Laurel Stre , Cambridge, N3H 3Y5, Waterloo
| Fantastic lot and central location for this duplex on a premium 86'x134 lot (0.26 acre) Within walking distance of the upcoming LRT. Redevelopment potential with a severance this property has the potential for 6 units, or with rezoning could be stacked townhomes. Each unit has its own concrete driveway. Parking for up to 10 cars. Detached 24'x 22' garage with hydro. Sep. hydro meters. |
| Price | $899,900 |
| Taxes: | $4869.00 |
| Assessment Year: | 2024 |
| Occupancy: | Tenant |
| Address: | 127 Laurel Stre , Cambridge, N3H 3Y5, Waterloo |
| Directions/Cross Streets: | Eagle |
| Rooms: | 10 |
| Rooms +: | 1 |
| Bedrooms: | 5 |
| Bedrooms +: | 0 |
| Family Room: | T |
| Basement: | Partially Fi |
| Level/Floor | Room | Length(ft) | Width(ft) | Descriptions | |
| Room 1 | Main | Living Ro | 18.99 | 17.91 | |
| Room 2 | Main | Dining Ro | 13.32 | 9.81 | |
| Room 3 | Main | Kitchen | 14.69 | 13.05 | |
| Room 4 | Main | Primary B | 11.51 | 11.05 | |
| Room 5 | Main | Bedroom | 11.05 | 10.53 | |
| Room 6 | Main | Laundry | 6.2 | 5.51 | |
| Room 7 | Main | Bathroom | 8.4 | 6.23 | 4 Pc Bath |
| Room 8 | Lower | Recreatio | 16.99 | 16.66 | |
| Room 9 | Second | Living Ro | 15.32 | 9.74 | |
| Room 10 | Second | Bathroom | 4.26 | 7.87 | 4 Pc Bath |
| Room 11 | Second | Primary B | 13.28 | 9.22 | |
| Room 12 | Second | Bedroom 2 | 8.4 | 7.61 | |
| Room 13 | Second | Den | 13.84 | 6.86 | |
| Room 14 | Second | Sunroom | 9.87 | 5.81 |
| Washroom Type | No. of Pieces | Level |
| Washroom Type 1 | 4 | Main |
| Washroom Type 2 | 4 | Second |
| Washroom Type 3 | 0 | |
| Washroom Type 4 | 0 | |
| Washroom Type 5 | 0 |
| Total Area: | 0.00 |
| Approximatly Age: | 100+ |
| Property Type: | Duplex |
| Style: | 2-Storey |
| Exterior: | Brick, Vinyl Siding |
| Garage Type: | Detached |
| (Parking/)Drive: | Front Yard |
| Drive Parking Spaces: | 8 |
| Park #1 | |
| Parking Type: | Front Yard |
| Park #2 | |
| Parking Type: | Front Yard |
| Park #3 | |
| Parking Type: | Private Do |
| Pool: | None |
| Other Structures: | Shed |
| Approximatly Age: | 100+ |
| Approximatly Square Footage: | 2000-2500 |
| Property Features: | Place Of Wor, Public Transit |
| CAC Included: | N |
| Water Included: | N |
| Cabel TV Included: | N |
| Common Elements Included: | N |
| Heat Included: | N |
| Parking Included: | N |
| Condo Tax Included: | N |
| Building Insurance Included: | N |
| Fireplace/Stove: | Y |
| Heat Type: | Radiant |
| Central Air Conditioning: | Window Unit |
| Central Vac: | N |
| Laundry Level: | Syste |
| Ensuite Laundry: | F |
| Sewers: | Sewer |
| Utilities-Hydro: | Y |
$
%
Years
This calculator is for demonstration purposes only. Always consult a professional
financial advisor before making personal financial decisions.
| Although the information displayed is believed to be accurate, no warranties or representations are made of any kind. |
| RE/MAX TWIN CITY REALTY INC. |
|
|

Bikramjit Sharma
Broker
Dir:
647-295-0028
Bus:
905 456 9090
Fax:
905-456-9091
| Book Showing | Email a Friend |
Jump To:
At a Glance:
| Type: | Freehold - Duplex |
| Area: | Waterloo |
| Municipality: | Cambridge |
| Neighbourhood: | Dufferin Grove |
| Style: | 2-Storey |
| Approximate Age: | 100+ |
| Tax: | $4,869 |
| Beds: | 5 |
| Baths: | 2 |
| Fireplace: | Y |
| Pool: | None |
Locatin Map:
Payment Calculator:

