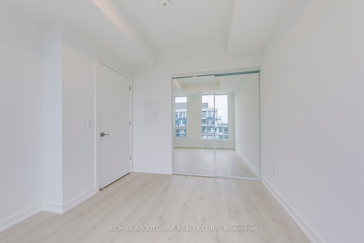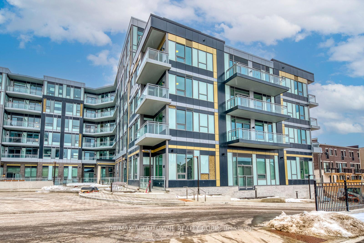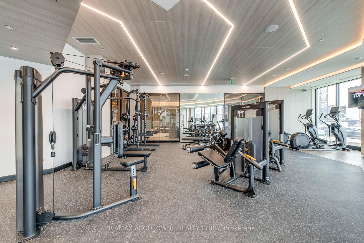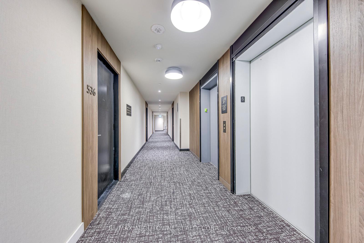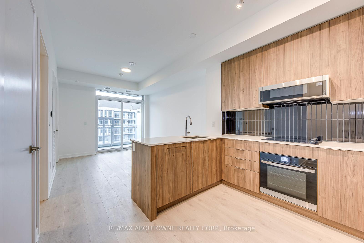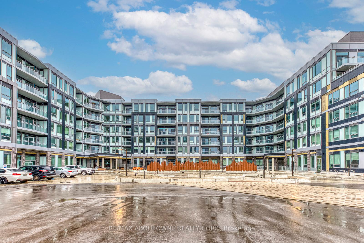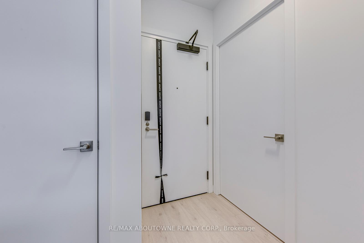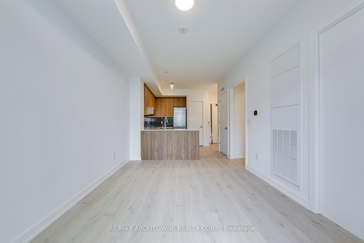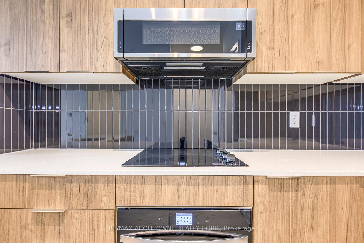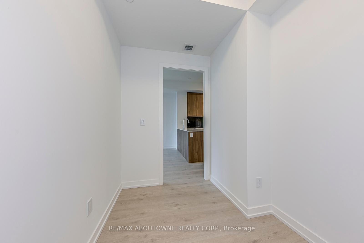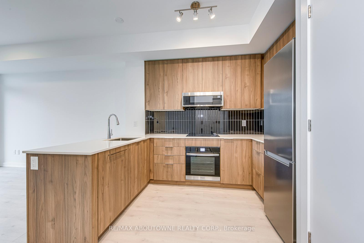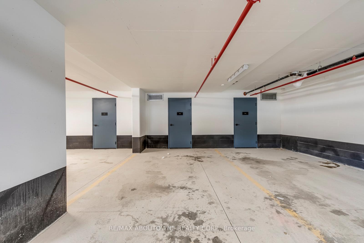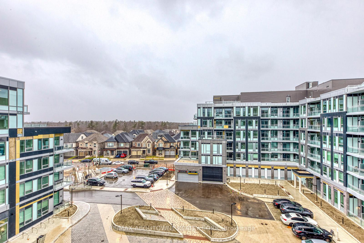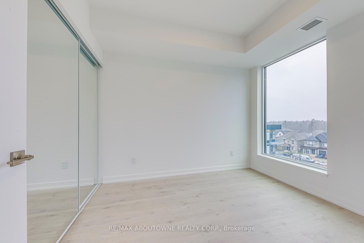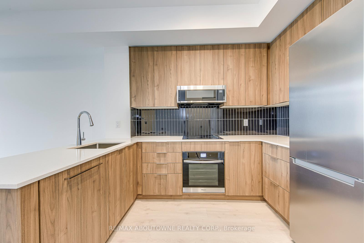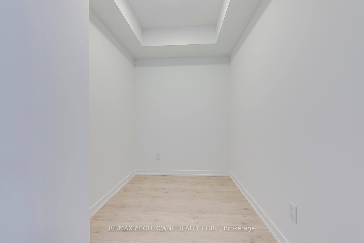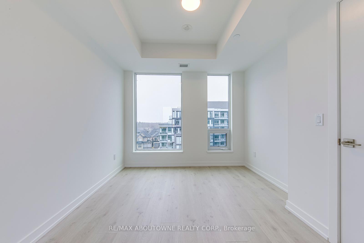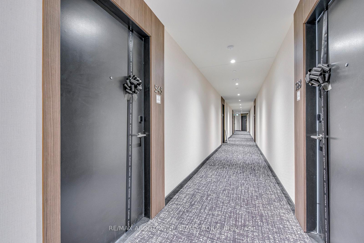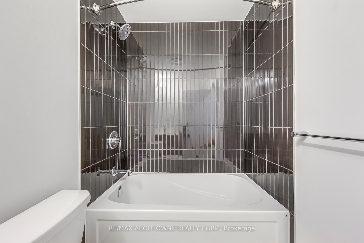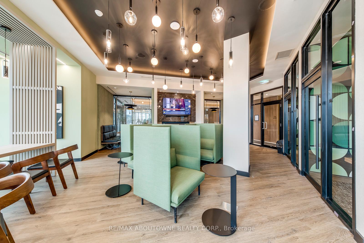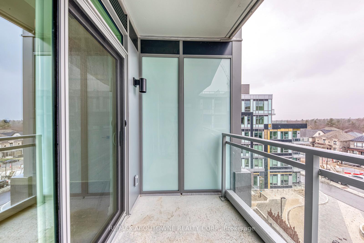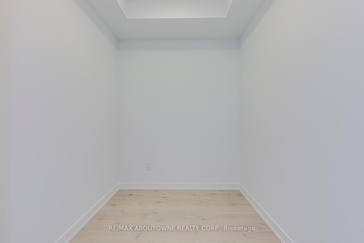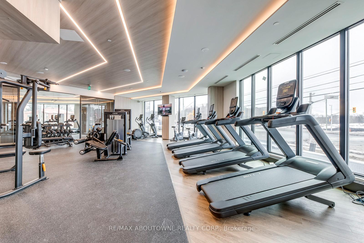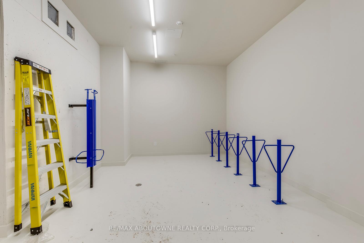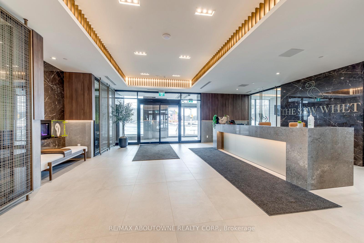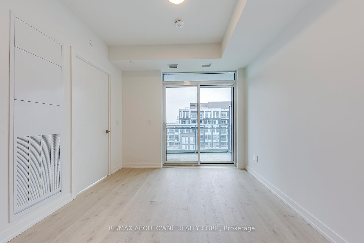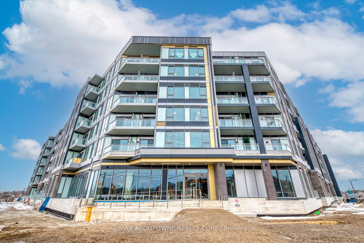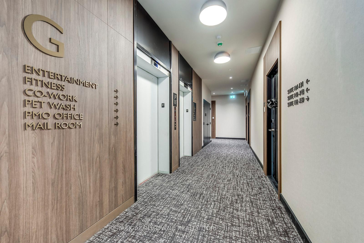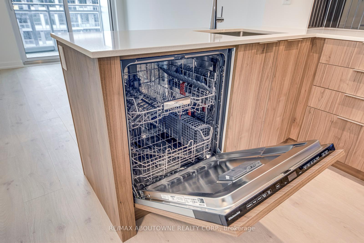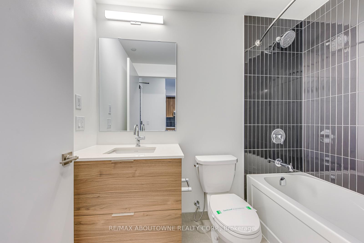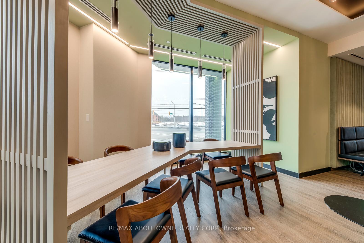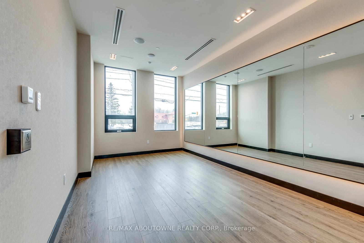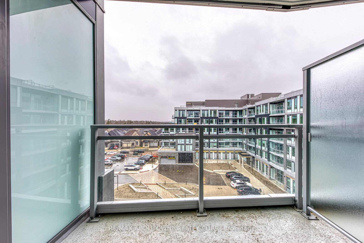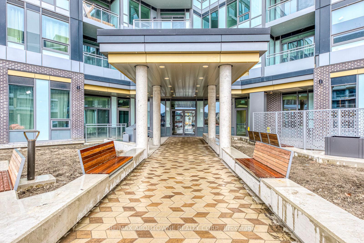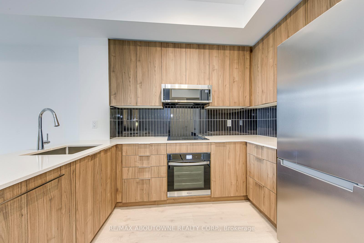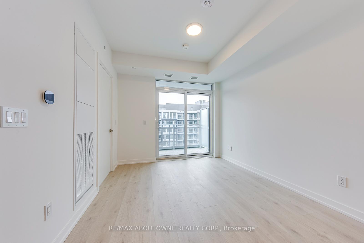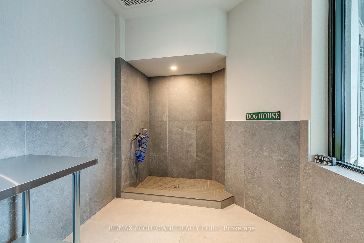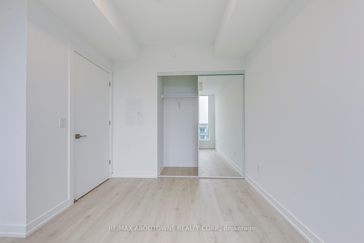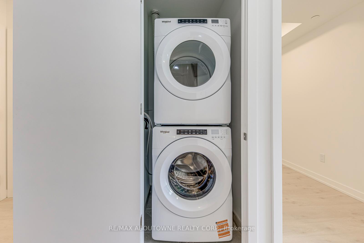$2,000
Available - For Rent
Listing ID: W12094093
2501 Saw Whet Boul , Oakville, L6M 5N1, Halton
| Welcome to Saw-Whet Condominiums Where Sophistication Meets Convenience Be the first to live in this brand new, never-lived-in 1 bedroom + den suite, offering a perfect blend of modern design and functionality. Featuring a bright, open-concept layout with soaring 9 ft ceilings and expansive windows, this unit is bathed in natural light. The sleek kitchen comes equipped with built-in appliances, quartz countertops, and stunning scenic views through double windows. The versatile den provides the ideal space for a home office or guest room .Residents will enjoy premium amenities, including: Rooftop BBQ area Fitness centre Wi-Fi-enabled workspaces Concierge service Pet wash station Nestled in the heart of Glen Abbey, Oakville, this location offers proximity to top-rated schools, dining, shopping, entertainment, and is just minutes from Downtown Oakville's waterfront. Commuting is effortless with easy access to Highway 403, QEW, and the GO Train . |
| Price | $2,000 |
| Taxes: | $0.00 |
| Occupancy: | Vacant |
| Address: | 2501 Saw Whet Boul , Oakville, L6M 5N1, Halton |
| Postal Code: | L6M 5N1 |
| Province/State: | Halton |
| Directions/Cross Streets: | Bronte Rd to Saw Whet Blvd |
| Level/Floor | Room | Length(ft) | Width(ft) | Descriptions | |
| Room 1 | Main | Primary B | 10.17 | 10.17 | |
| Room 2 | Main | Living Ro | 12.23 | 10.07 | |
| Room 3 | Main | Kitchen | 6.76 | 10 | |
| Room 4 | Main | Den | 9.25 | 6.49 |
| Washroom Type | No. of Pieces | Level |
| Washroom Type 1 | 4 | Main |
| Washroom Type 2 | 0 | |
| Washroom Type 3 | 0 | |
| Washroom Type 4 | 0 | |
| Washroom Type 5 | 0 |
| Total Area: | 0.00 |
| Washrooms: | 1 |
| Heat Type: | Forced Air |
| Central Air Conditioning: | Central Air |
| Elevator Lift: | True |
| Although the information displayed is believed to be accurate, no warranties or representations are made of any kind. |
| RE/MAX ABOUTOWNE REALTY CORP. |
|
|

Bikramjit Sharma
Broker
Dir:
647-295-0028
Bus:
905 456 9090
Fax:
905-456-9091
| Virtual Tour | Book Showing | Email a Friend |
Jump To:
At a Glance:
| Type: | Com - Common Element Con |
| Area: | Halton |
| Municipality: | Oakville |
| Neighbourhood: | 1007 - GA Glen Abbey |
| Style: | 1 Storey/Apt |
| Beds: | 1+1 |
| Baths: | 1 |
| Fireplace: | N |
Locatin Map:


