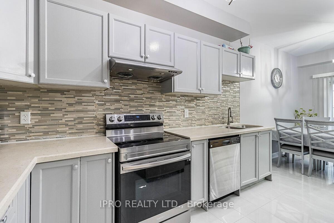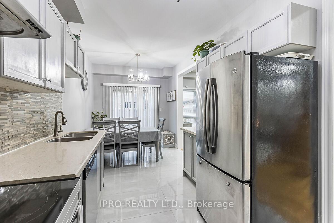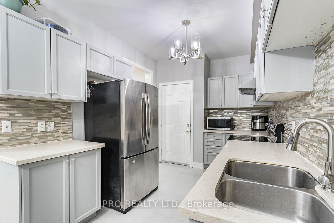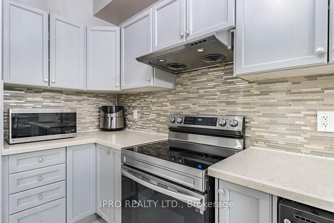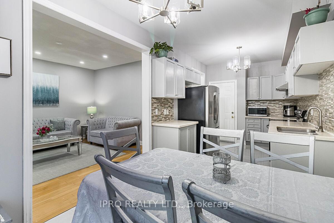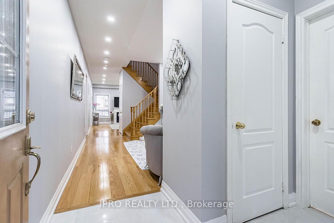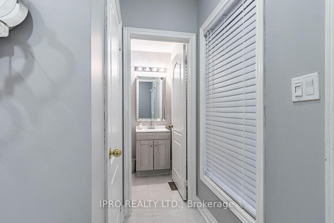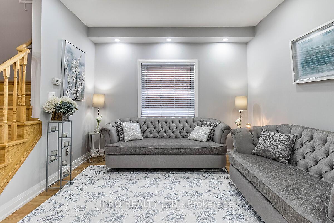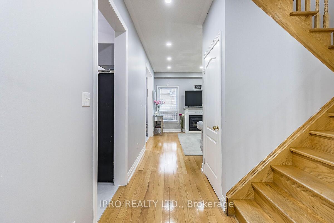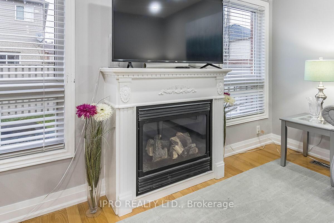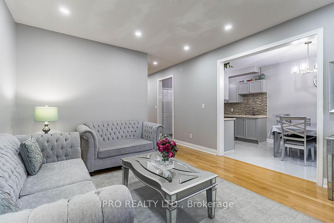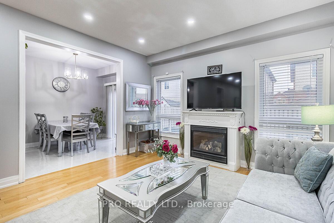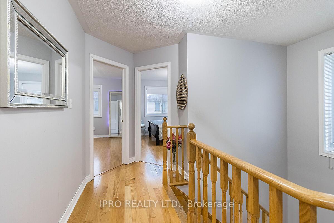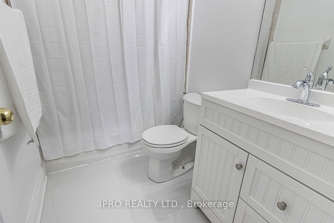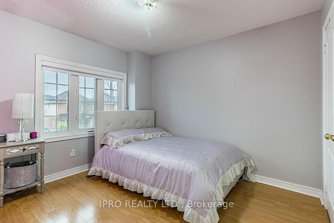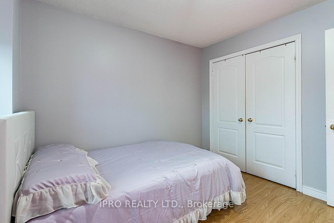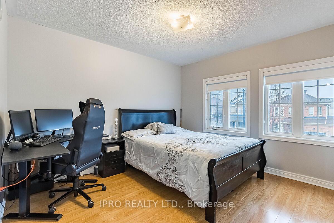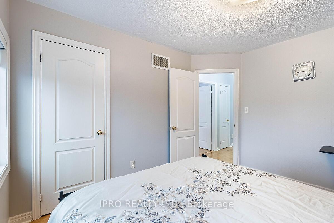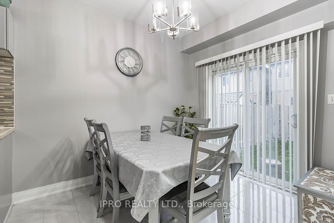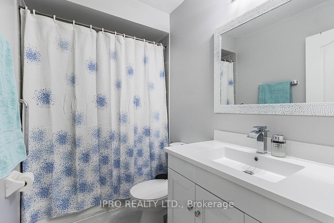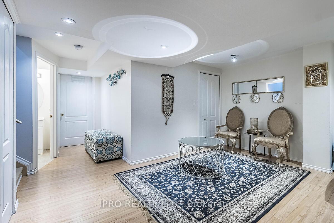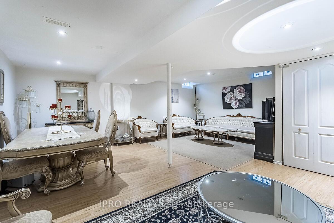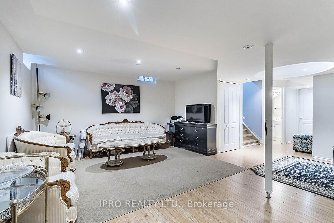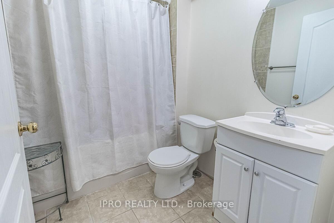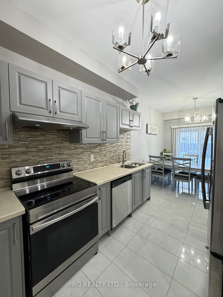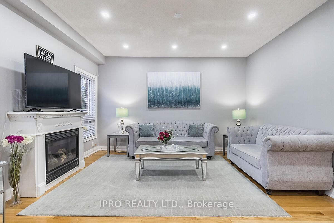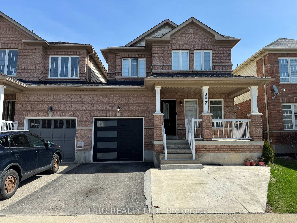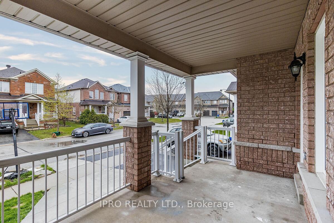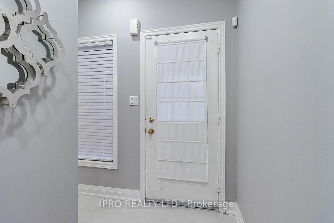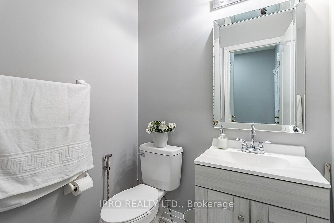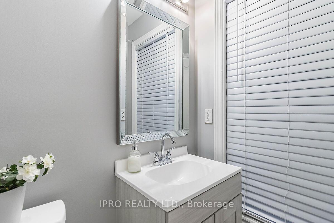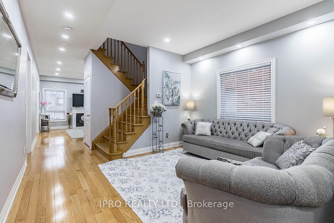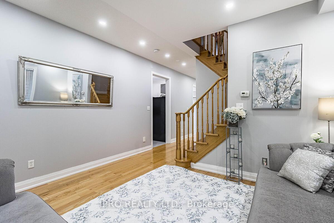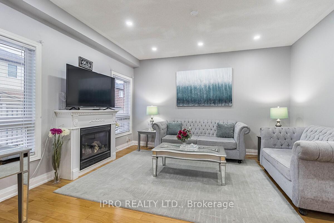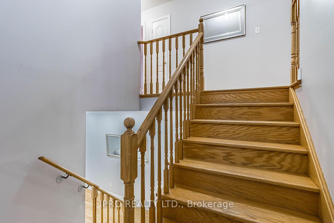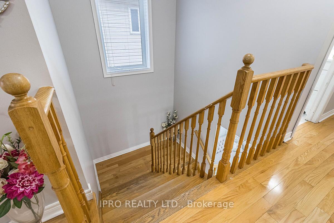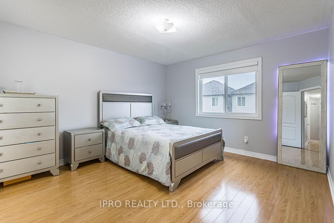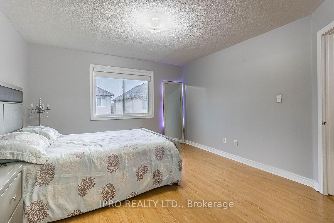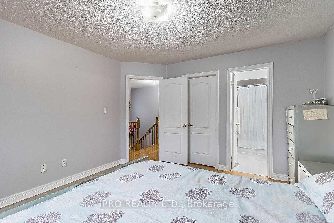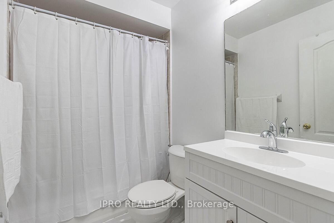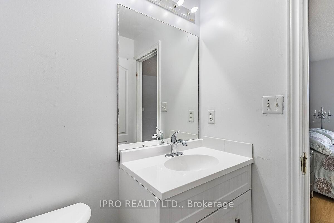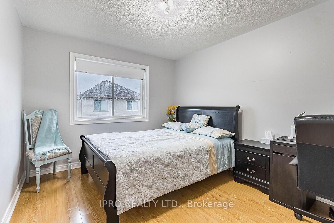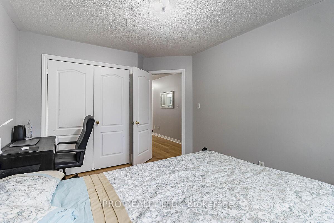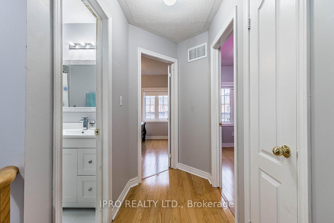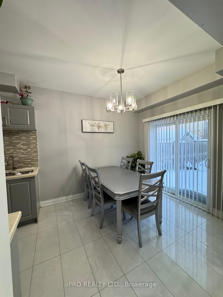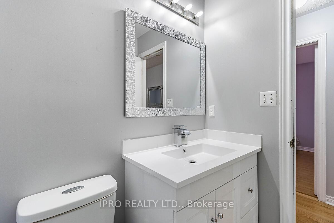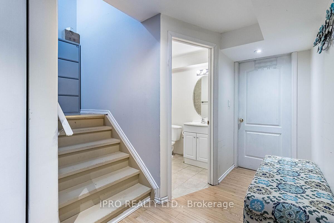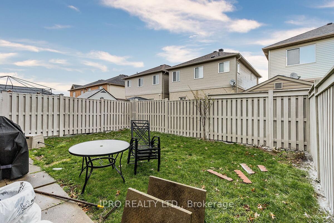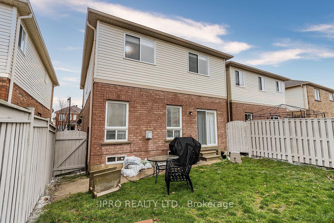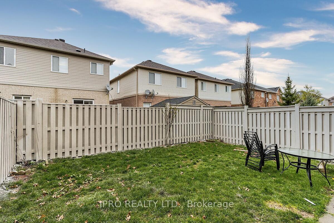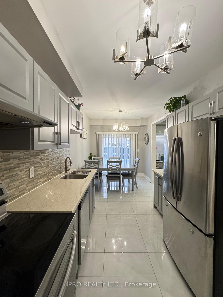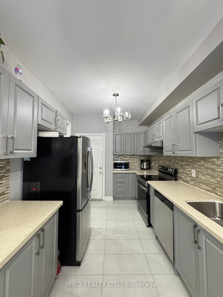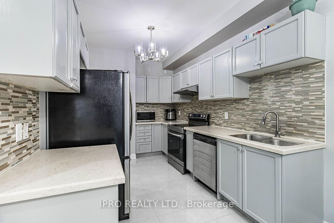$1,025,000
Available - For Sale
Listing ID: W12092342
307 Teetzel Driv , Milton, L9T 0B1, Halton
| This Modern Property boasts Porcelain Tiles in the Kitchen and Breakfast Area, Adding Elegance** and Durability. Warmth emanates from the Fireplace, creating a cozy atmosphere. With 4 bathrooms and a Finished Basement, if offers ample space for comfort and entertainment.Offers anytime with 24 hour irrevocability. Attach form 801 + Sch B all offers should be(Upstairs & Mn Floor) are Fully Renovated with New Flooring, Vanity and Toilet Seat. FreshlyMilton Go Station, its promises both convenience and accessibility.Conveniently located minutes away from Schools, Highways, Grocery Stores, Plazas and theExtras: ** All New Vertical Blinds on the Main Floor, All New Tiles on the Mn Flr, 3 Washroomsmdh.dawood@gmail.comPainted, New Garage Door, New Shingles on Roof, and New Kitchen Cabinets installed recently. |
| Price | $1,025,000 |
| Taxes: | $3799.86 |
| Occupancy: | Owner |
| Address: | 307 Teetzel Driv , Milton, L9T 0B1, Halton |
| Directions/Cross Streets: | Thompson Rd & McCuaig Drive |
| Rooms: | 8 |
| Bedrooms: | 4 |
| Bedrooms +: | 0 |
| Family Room: | T |
| Basement: | Finished |
| Level/Floor | Room | Length(ft) | Width(ft) | Descriptions | |
| Room 1 | Ground | Kitchen | 12.4 | 8.59 | B/I Dishwasher, Tile Floor, W/O To Garage |
| Room 2 | Ground | Breakfast | 9.81 | 8.59 | Tile Floor, W/O To Yard |
| Room 3 | Ground | Family Ro | 14.33 | 12.92 | Fireplace, Open Concept |
| Room 4 | Ground | Living Ro | 12.89 | 11.32 | Open Concept |
| Room 5 | Second | Primary B | 13.42 | 12.5 | 4 Pc Ensuite, Walk-In Closet(s) |
| Room 6 | Second | Bedroom 2 | 12.33 | 9.81 | Double Closet, Broadloom |
| Room 7 | Second | Bedroom 3 | 10.99 | 10.92 | Irregular Room, Double Closet, Broadloom |
| Room 8 | Second | Bedroom 4 | 11.68 | 11.64 | Closet, Broadloom |
| Washroom Type | No. of Pieces | Level |
| Washroom Type 1 | 2 | Ground |
| Washroom Type 2 | 3 | Second |
| Washroom Type 3 | 3 | Second |
| Washroom Type 4 | 3 | Basement |
| Washroom Type 5 | 0 |
| Total Area: | 0.00 |
| Approximatly Age: | 6-15 |
| Property Type: | Semi-Detached |
| Style: | 2-Storey |
| Exterior: | Brick, Concrete |
| Garage Type: | Built-In |
| (Parking/)Drive: | Private |
| Drive Parking Spaces: | 2 |
| Park #1 | |
| Parking Type: | Private |
| Park #2 | |
| Parking Type: | Private |
| Pool: | None |
| Approximatly Age: | 6-15 |
| Approximatly Square Footage: | 700-1100 |
| Property Features: | Fenced Yard, Hospital |
| CAC Included: | N |
| Water Included: | N |
| Cabel TV Included: | N |
| Common Elements Included: | N |
| Heat Included: | N |
| Parking Included: | N |
| Condo Tax Included: | N |
| Building Insurance Included: | N |
| Fireplace/Stove: | Y |
| Heat Type: | Forced Air |
| Central Air Conditioning: | Central Air |
| Central Vac: | N |
| Laundry Level: | Syste |
| Ensuite Laundry: | F |
| Elevator Lift: | False |
| Sewers: | Septic |
$
%
Years
This calculator is for demonstration purposes only. Always consult a professional
financial advisor before making personal financial decisions.
| Although the information displayed is believed to be accurate, no warranties or representations are made of any kind. |
| IPRO REALTY LTD. |
|
|

Bikramjit Sharma
Broker
Dir:
647-295-0028
Bus:
905 456 9090
Fax:
905-456-9091
| Virtual Tour | Book Showing | Email a Friend |
Jump To:
At a Glance:
| Type: | Freehold - Semi-Detached |
| Area: | Halton |
| Municipality: | Milton |
| Neighbourhood: | 1027 - CL Clarke |
| Style: | 2-Storey |
| Approximate Age: | 6-15 |
| Tax: | $3,799.86 |
| Beds: | 4 |
| Baths: | 10 |
| Fireplace: | Y |
| Pool: | None |
Locatin Map:
Payment Calculator:

