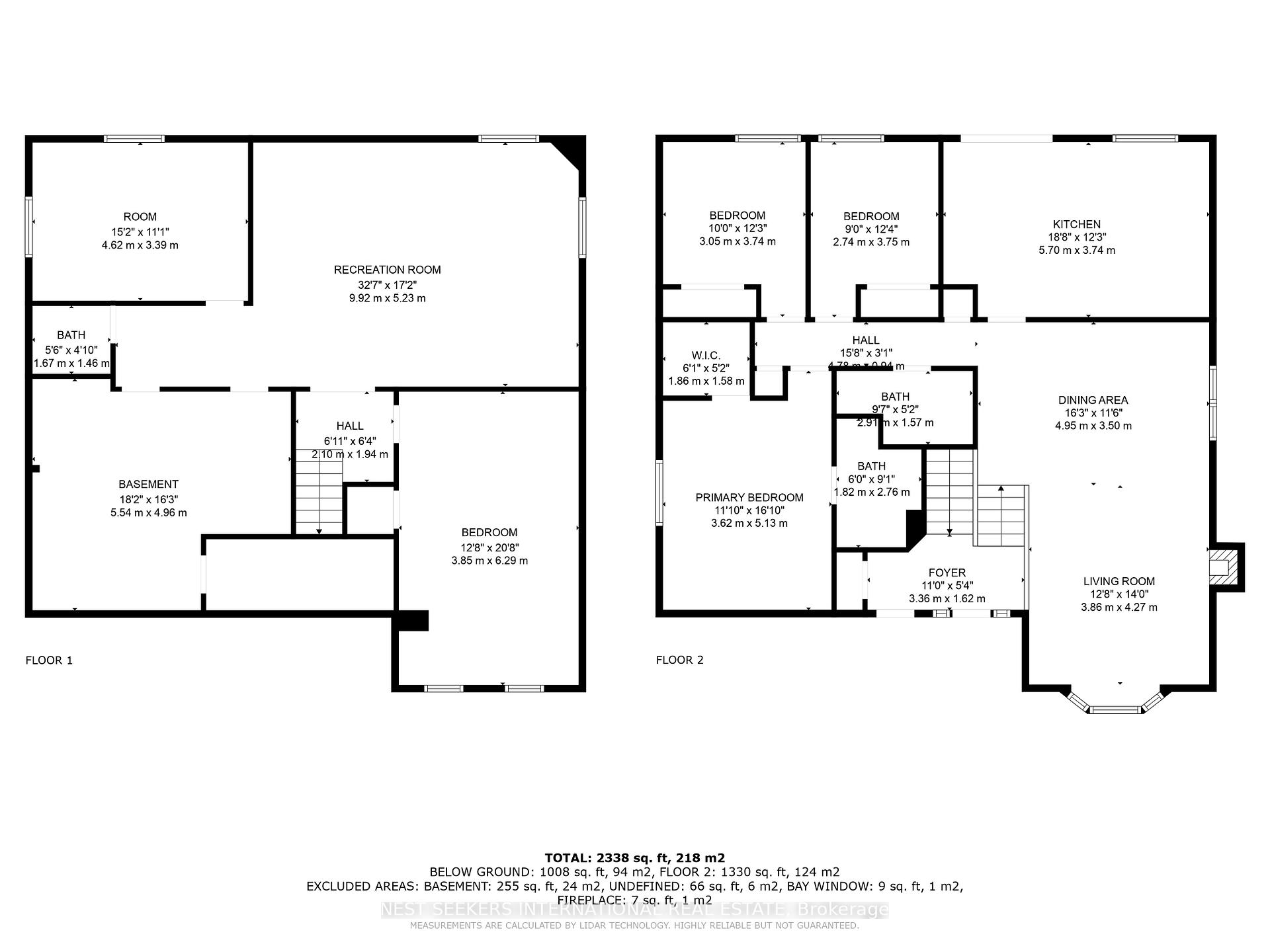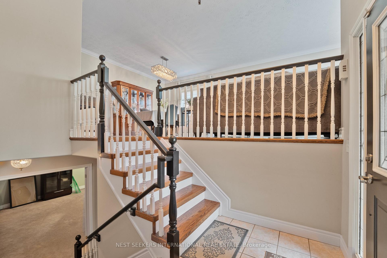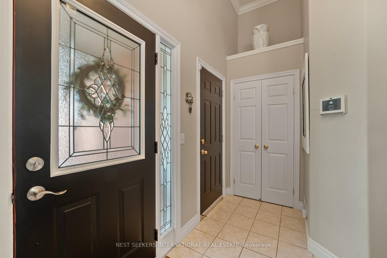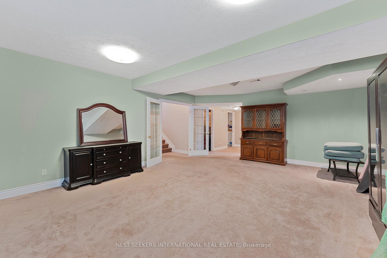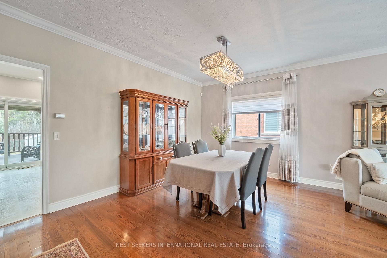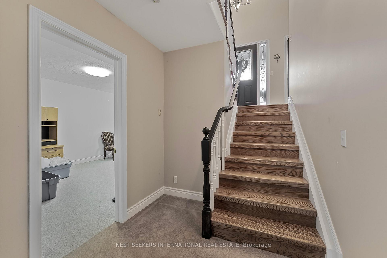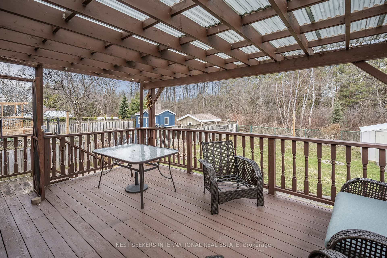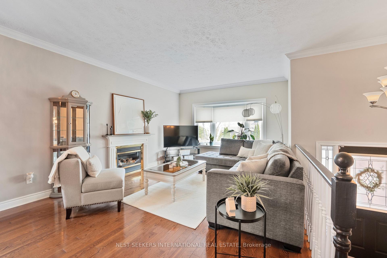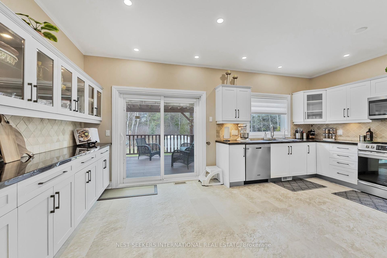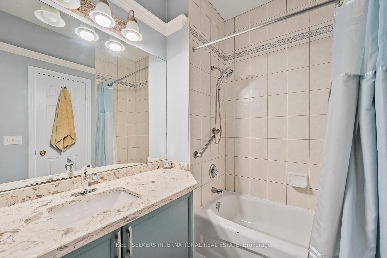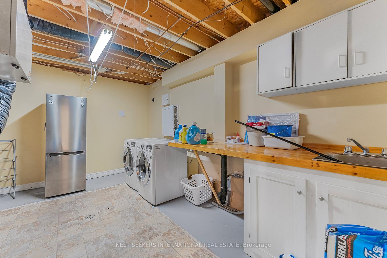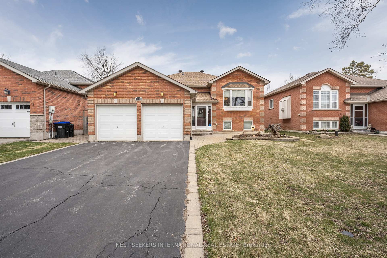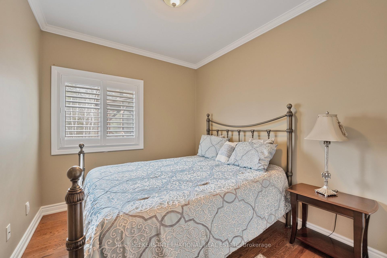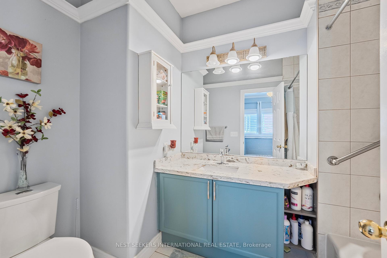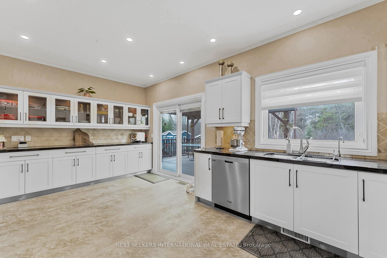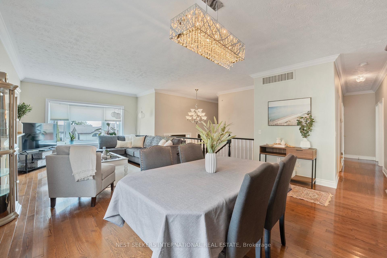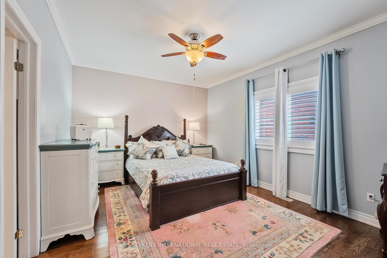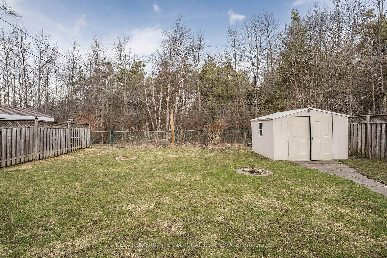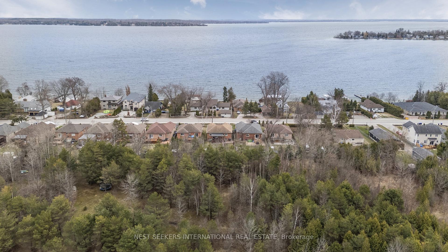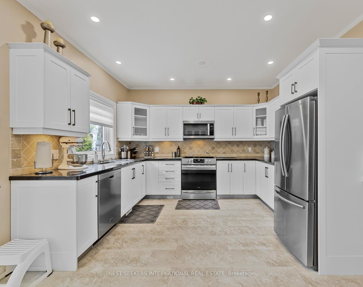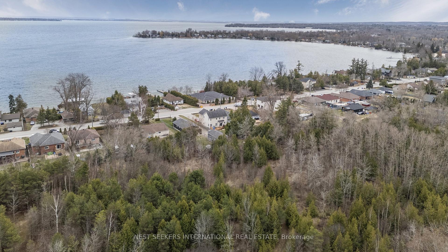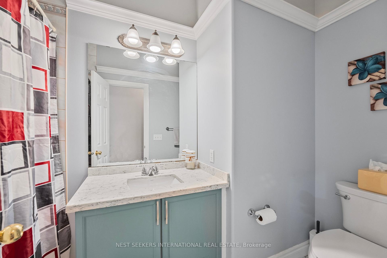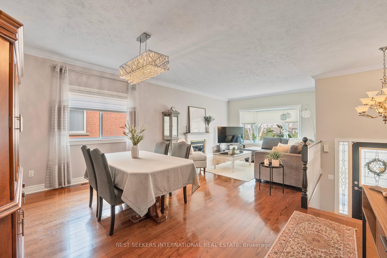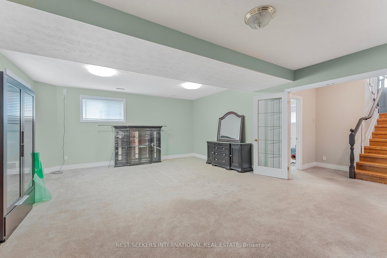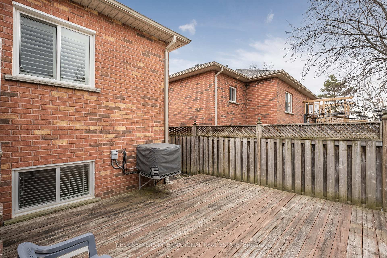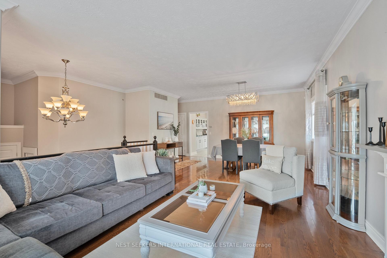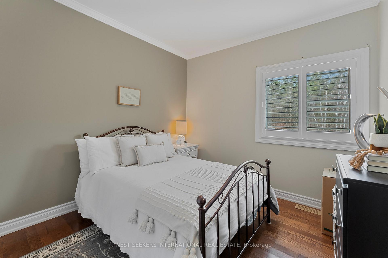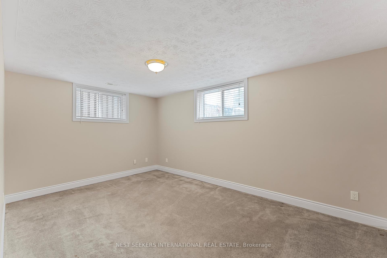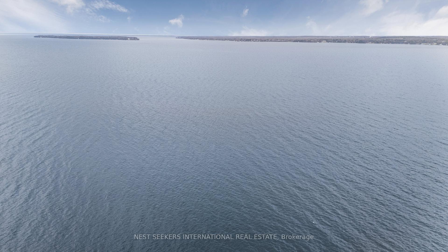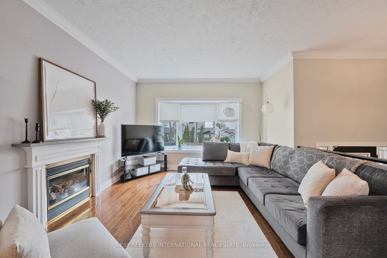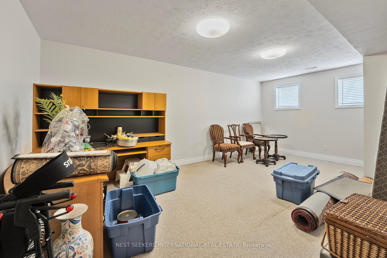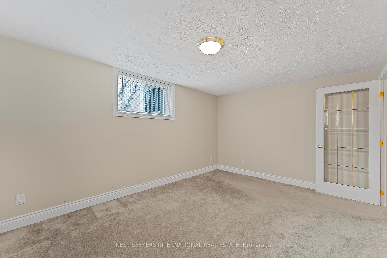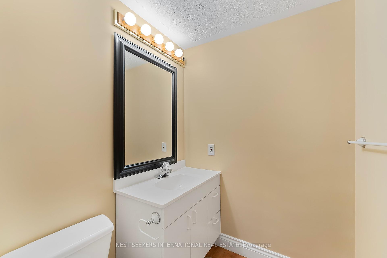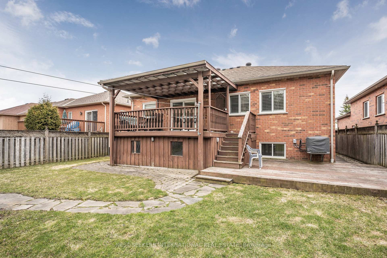$980,000
Available - For Sale
Listing ID: N12088825
1438 Maple Road , Innisfil, L0L 1C0, Simcoe
| Experience lakeside living in this bright and spacious bungalow, perfectly situated across from the shimmering shores of Lake Simcoe. Offering beautiful lake views and backing onto a lush, private green space adorned with mature trees, this home is a rare blend of luxury and tranquility.Step inside to discover soaring 9-foot ceilings on both the main level and lower level, creating an airy, open ambiance throughout. The spacious kitchen impresses with abundant cabinetry, stone countertops, and an expansive layout perfect for entertaining or everyday living. Main floor bathrooms also feature stone countertops, blending style with functionality.The lower level is equally impressive, featuring large windows that flood the space with natural light, an expansive open-concept design, and two additional bedrooms ideal for guests, a home gym, or an office setup. With an additional bathroom and space to expand, this lower level offers endless possibilities, including in-law suite potential or income capability. Outside, a two-tiered deck provides the ultimate outdoor retreat, offering plenty of space for alfresco dining, lounging, or simply enjoying the natural beauty that surrounds you. Fully fenced yard backing onto green space, provides ample privacy and your own oasis. A spacious two-car garage with a convenient side entrance adds to the practicality of this stunning home. A true sanctuary just steps from Lake Simcoe where elegance, comfort, and location come together. |
| Price | $980,000 |
| Taxes: | $4929.00 |
| Assessment Year: | 2024 |
| Occupancy: | Owner |
| Address: | 1438 Maple Road , Innisfil, L0L 1C0, Simcoe |
| Directions/Cross Streets: | Maple Road/6th Line |
| Rooms: | 11 |
| Bedrooms: | 3 |
| Bedrooms +: | 2 |
| Family Room: | T |
| Basement: | Finished, Full |
| Level/Floor | Room | Length(ft) | Width(ft) | Descriptions | |
| Room 1 | Main | Living Ro | 14.01 | 12.66 | Gas Fireplace, Bay Window, Hardwood Floor |
| Room 2 | Main | Dining Ro | 11.48 | 16.24 | Large Window, Hardwood Floor |
| Room 3 | Main | Kitchen | 18.7 | 12.27 | W/O To Deck, Stainless Steel Appl, Stone Counters |
| Room 4 | Main | Primary B | 16.83 | 11.87 | W/W Closet, 4 Pc Ensuite |
| Room 5 | Main | Bedroom 2 | 12.27 | 10 | |
| Room 6 | Main | Bedroom 3 | 12.3 | 8.99 | |
| Room 7 | Basement | Bedroom 4 | 20.63 | 12.63 | Large Window |
| Room 8 | Basement | Bedroom 5 | 15.15 | 11.12 | Large Window |
| Room 9 | Basement | Recreatio | 32.54 | 17.15 | Large Window |
| Washroom Type | No. of Pieces | Level |
| Washroom Type 1 | 4 | Main |
| Washroom Type 2 | 4 | Main |
| Washroom Type 3 | 2 | Basement |
| Washroom Type 4 | 0 | |
| Washroom Type 5 | 0 |
| Total Area: | 0.00 |
| Approximatly Age: | 16-30 |
| Property Type: | Detached |
| Style: | Bungalow |
| Exterior: | Brick |
| Garage Type: | Attached |
| (Parking/)Drive: | Private Do |
| Drive Parking Spaces: | 6 |
| Park #1 | |
| Parking Type: | Private Do |
| Park #2 | |
| Parking Type: | Private Do |
| Pool: | None |
| Other Structures: | Garden Shed |
| Approximatly Age: | 16-30 |
| Approximatly Square Footage: | 1100-1500 |
| Property Features: | Wooded/Treed, Beach |
| CAC Included: | N |
| Water Included: | N |
| Cabel TV Included: | N |
| Common Elements Included: | N |
| Heat Included: | N |
| Parking Included: | N |
| Condo Tax Included: | N |
| Building Insurance Included: | N |
| Fireplace/Stove: | Y |
| Heat Type: | Forced Air |
| Central Air Conditioning: | Central Air |
| Central Vac: | Y |
| Laundry Level: | Syste |
| Ensuite Laundry: | F |
| Sewers: | Sewer |
$
%
Years
This calculator is for demonstration purposes only. Always consult a professional
financial advisor before making personal financial decisions.
| Although the information displayed is believed to be accurate, no warranties or representations are made of any kind. |
| NEST SEEKERS INTERNATIONAL REAL ESTATE |
|
|

Bikramjit Sharma
Broker
Dir:
647-295-0028
Bus:
905 456 9090
Fax:
905-456-9091
| Virtual Tour | Book Showing | Email a Friend |
Jump To:
At a Glance:
| Type: | Freehold - Detached |
| Area: | Simcoe |
| Municipality: | Innisfil |
| Neighbourhood: | Rural Innisfil |
| Style: | Bungalow |
| Approximate Age: | 16-30 |
| Tax: | $4,929 |
| Beds: | 3+2 |
| Baths: | 3 |
| Fireplace: | Y |
| Pool: | None |
Locatin Map:
Payment Calculator:

