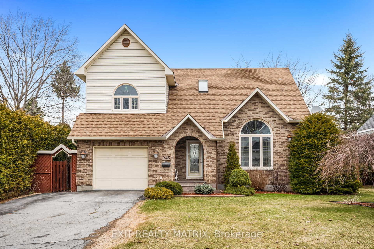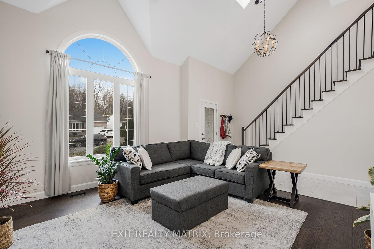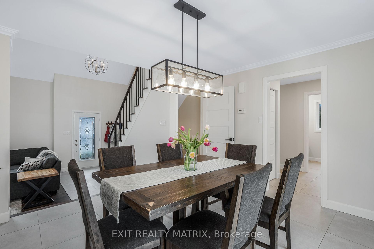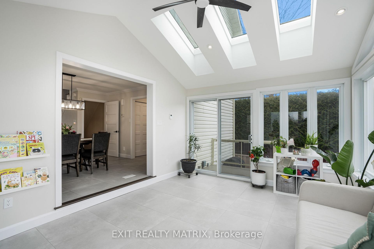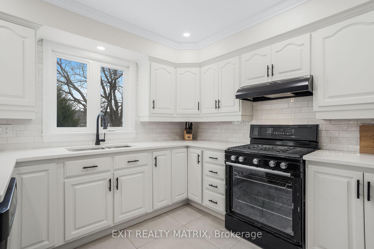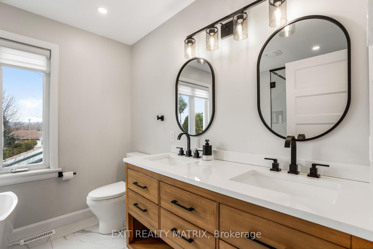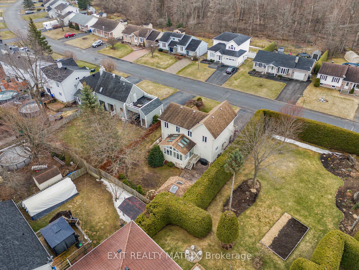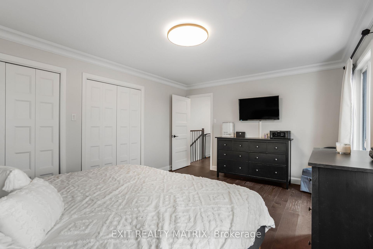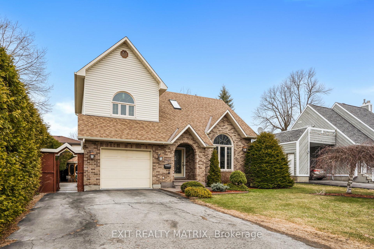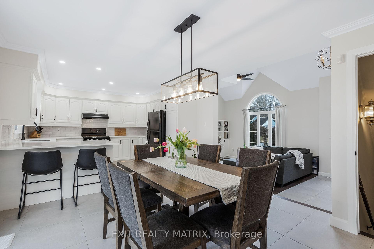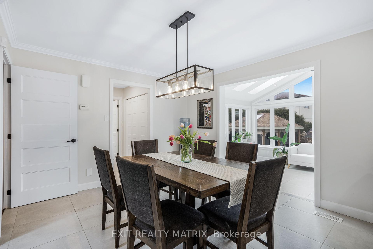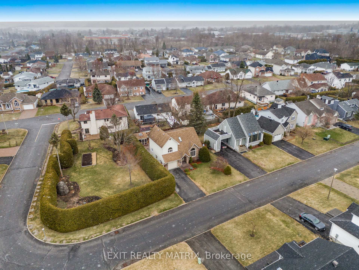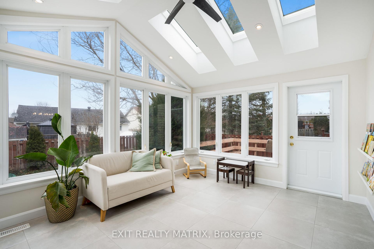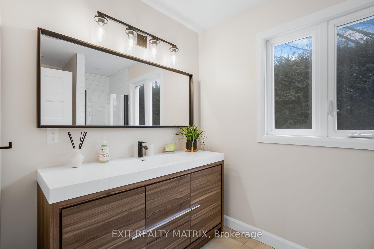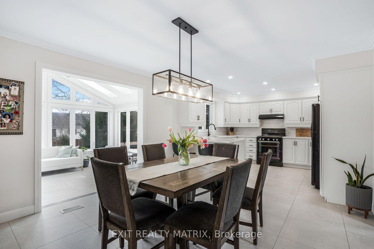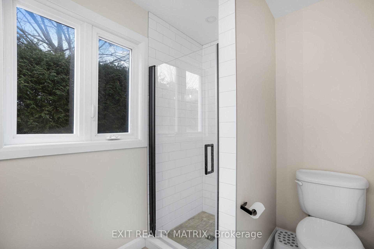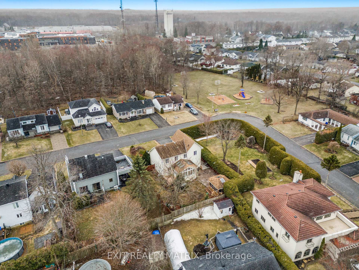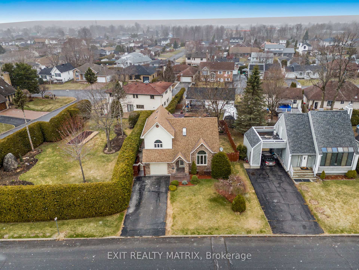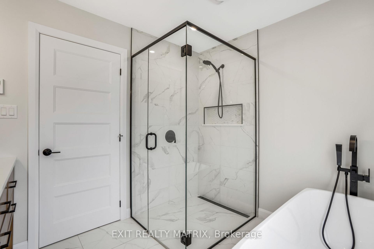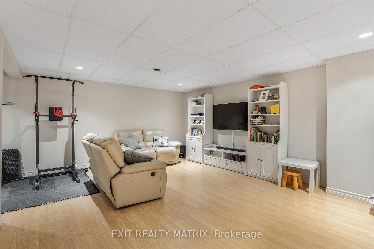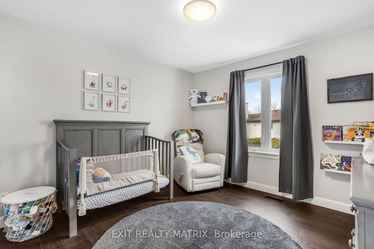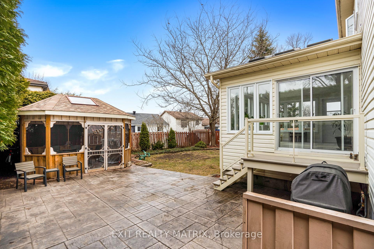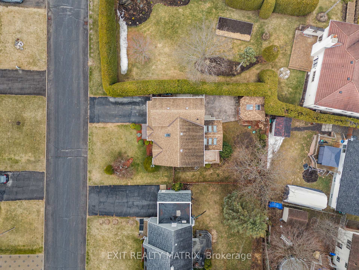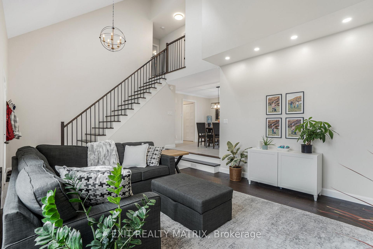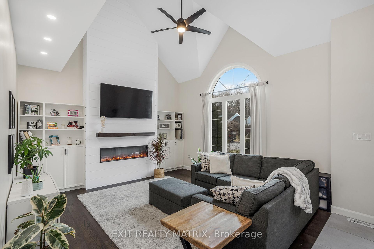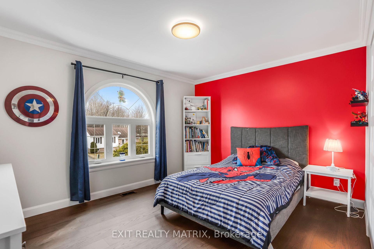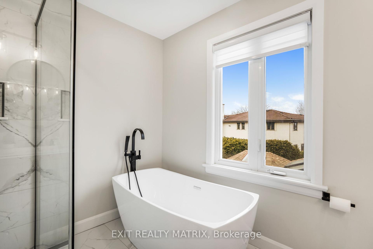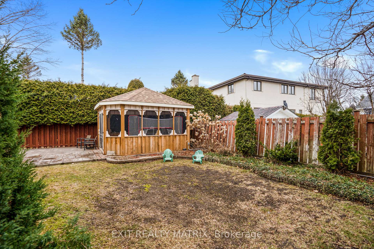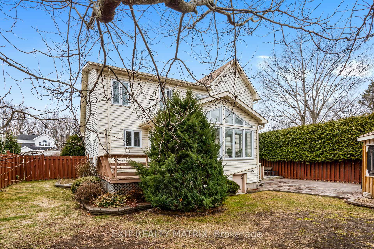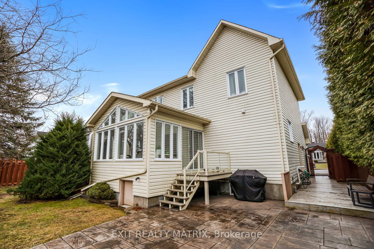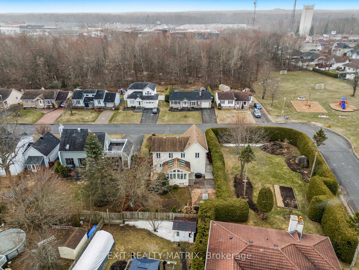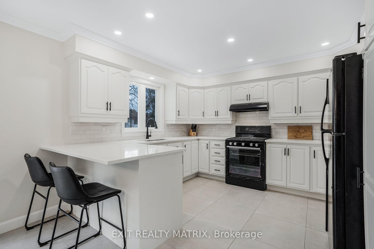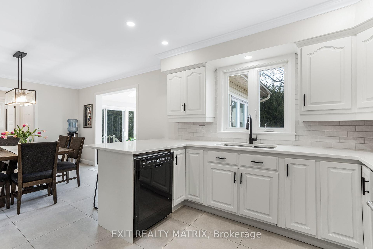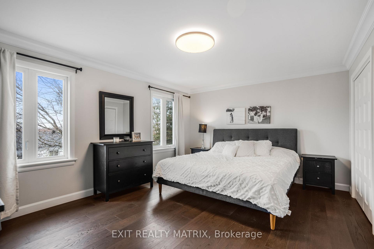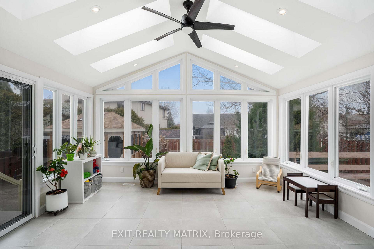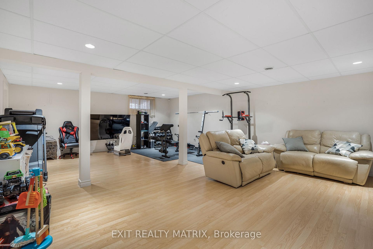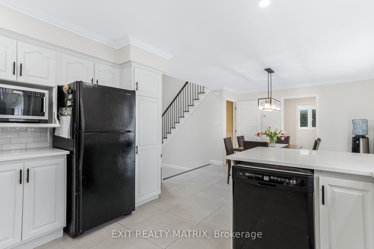$549,900
Available - For Sale
Listing ID: X12089998
945 Sidney Stre , Hawkesbury, K6A 3K4, Prescott and Rus
| Discover comfort, space, and modern style in this beautifully updated two-storey home, ideally located in the desirable Mont-Roc neighborhood just across from Sidney Park and within walking distance to Hawkesbury General Hospital, shopping, and everyday amenities. Step inside to a welcoming living room featuring vaulted ceilings and a sleek wall-mounted fireplace that adds warmth and charm. The spacious eat-in kitchen is perfect for family meals and entertaining, boasting resurfaced cabinetry, brand-new flooring, updated countertops, and a stylish backsplash. Conveniently located on the main level, you'll also find a full modern bathroom and a functional laundry area. At the back of the home, the sunroom provides added living space year-round with heated floors and an abundance of natural light perfect for relaxing or hosting guests .Upstairs, the home offers three generous bedrooms and a beautifully updated bathroom with a ceramic-tiled shower, modern vanity, and a freestanding tub for a spa-like experience. The fully finished basement provides flexible living options ideal as a playroom, home theatre, family room, or gym. Outside, enjoy mature landscaping, a screened-in gazebo for summer evenings, a paved driveway, and an attached garage for added convenience. Set in a safe, family-friendly neighborhood, this move-in-ready home truly has it all style, space, and a prime location. |
| Price | $549,900 |
| Taxes: | $5042.00 |
| Assessment Year: | 2024 |
| Occupancy: | Owner |
| Address: | 945 Sidney Stre , Hawkesbury, K6A 3K4, Prescott and Rus |
| Directions/Cross Streets: | Edmond St |
| Rooms: | 9 |
| Bedrooms: | 3 |
| Bedrooms +: | 0 |
| Family Room: | T |
| Basement: | Full, Finished |
| Washroom Type | No. of Pieces | Level |
| Washroom Type 1 | 3 | Main |
| Washroom Type 2 | 5 | Second |
| Washroom Type 3 | 0 | |
| Washroom Type 4 | 0 | |
| Washroom Type 5 | 0 |
| Total Area: | 0.00 |
| Property Type: | Detached |
| Style: | 2-Storey |
| Exterior: | Vinyl Siding, Brick |
| Garage Type: | Attached |
| Drive Parking Spaces: | 4 |
| Pool: | None |
| Approximatly Square Footage: | 1500-2000 |
| CAC Included: | N |
| Water Included: | N |
| Cabel TV Included: | N |
| Common Elements Included: | N |
| Heat Included: | N |
| Parking Included: | N |
| Condo Tax Included: | N |
| Building Insurance Included: | N |
| Fireplace/Stove: | Y |
| Heat Type: | Forced Air |
| Central Air Conditioning: | Central Air |
| Central Vac: | N |
| Laundry Level: | Syste |
| Ensuite Laundry: | F |
| Sewers: | Sewer |
$
%
Years
This calculator is for demonstration purposes only. Always consult a professional
financial advisor before making personal financial decisions.
| Although the information displayed is believed to be accurate, no warranties or representations are made of any kind. |
| EXIT REALTY MATRIX |
|
|

Bikramjit Sharma
Broker
Dir:
647-295-0028
Bus:
905 456 9090
Fax:
905-456-9091
| Virtual Tour | Book Showing | Email a Friend |
Jump To:
At a Glance:
| Type: | Freehold - Detached |
| Area: | Prescott and Russell |
| Municipality: | Hawkesbury |
| Neighbourhood: | 612 - Hawkesbury |
| Style: | 2-Storey |
| Tax: | $5,042 |
| Beds: | 3 |
| Baths: | 2 |
| Fireplace: | Y |
| Pool: | None |
Locatin Map:
Payment Calculator:

